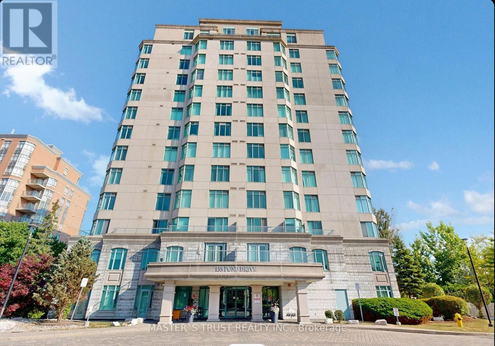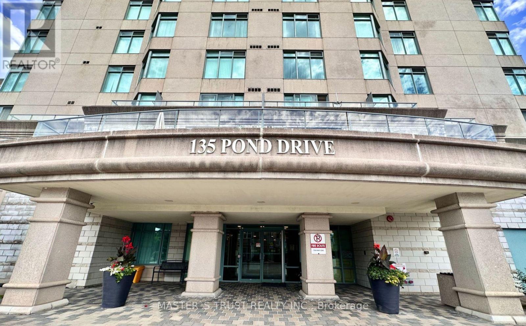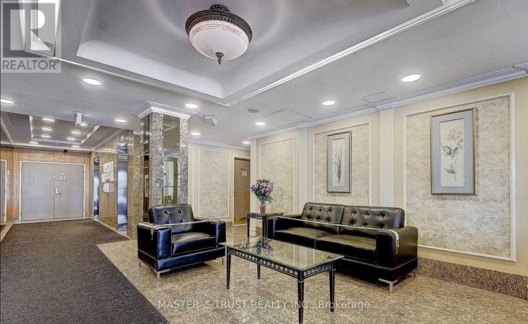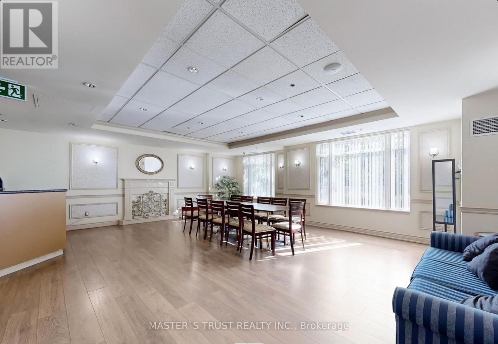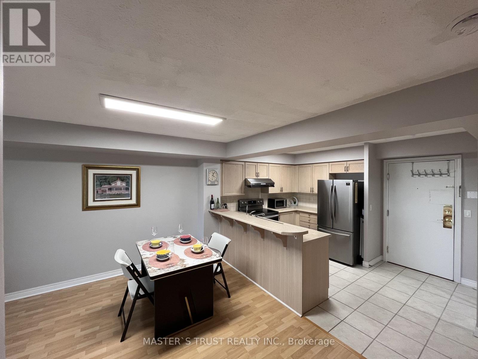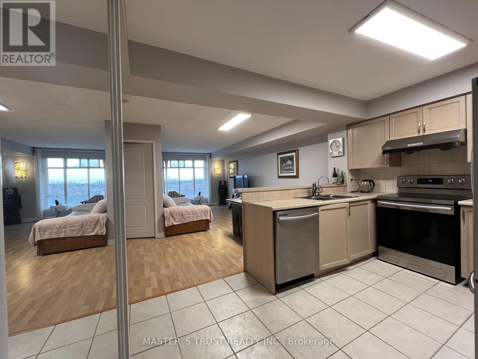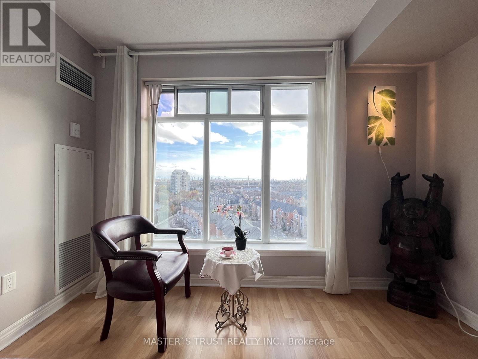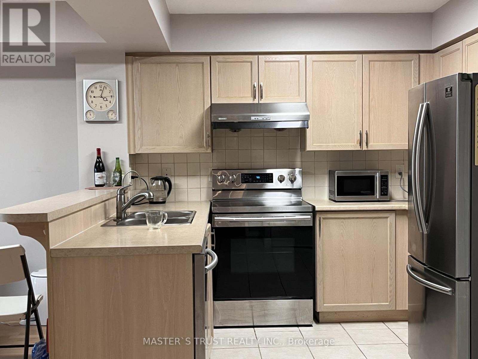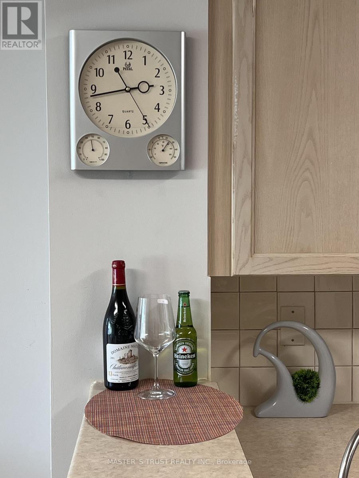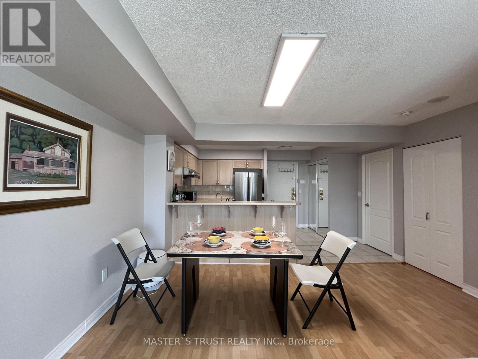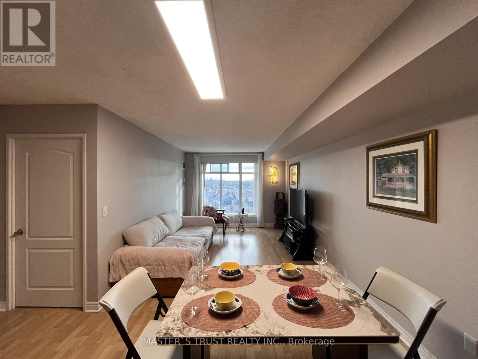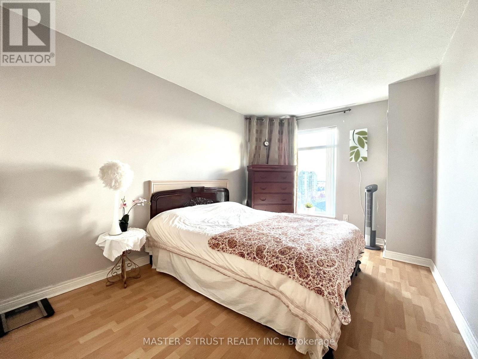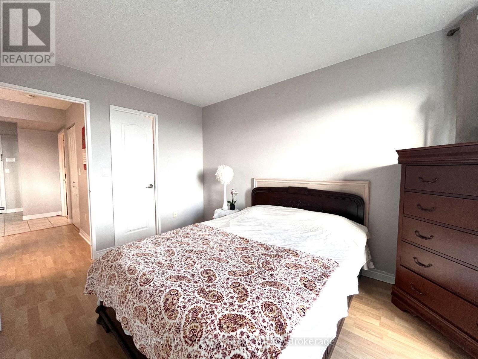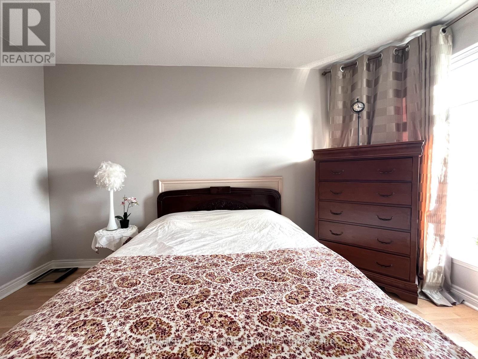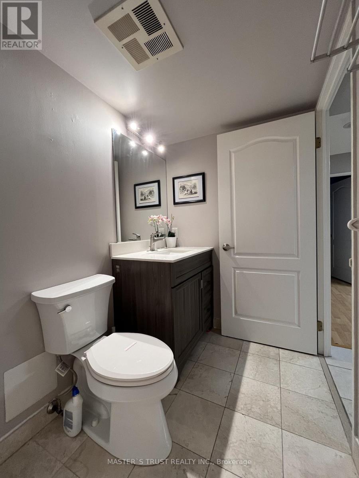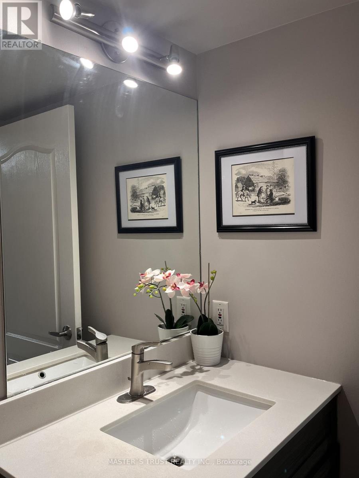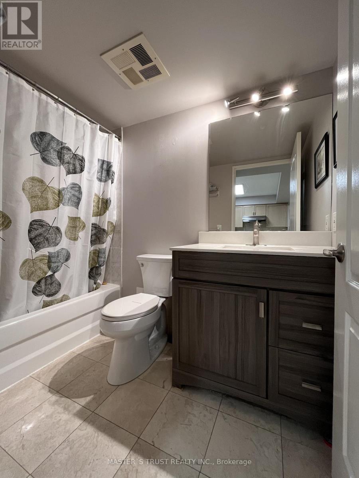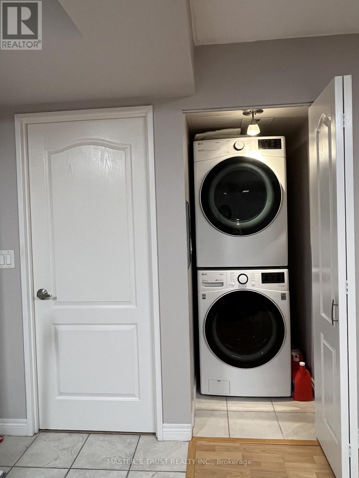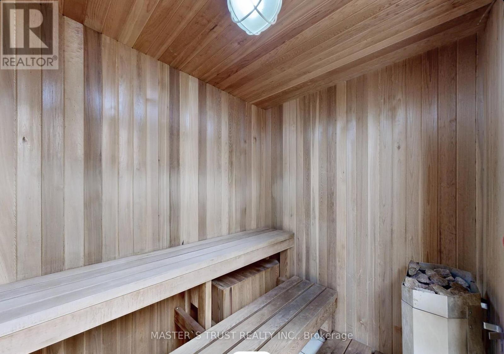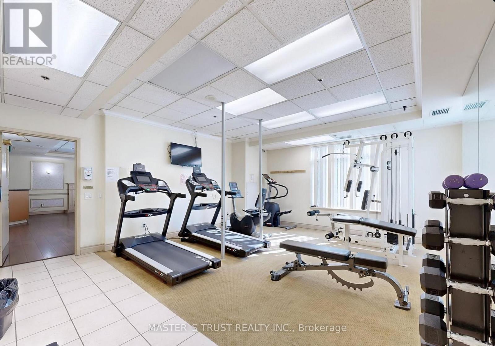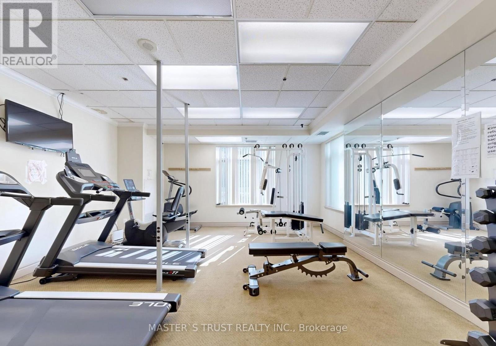1001 - 135 Pond Drive Markham, Ontario L3T 7V6
$2,400 Monthly
Stunning Unobstructed Full South Lake and City View, Bright, Spacious 1 Bdrm in the Demanding Commerce Valley Area. Open Concept, Modern Kitchen, Quality SS Appliances, Large Double Sink. Prim Bdrm Boasts a Spacious Layout, Large Windows Allowing Tons of Natural Sunlight Through, Walk-In Closet. Upgraded Washroom Vanity. Washer & Dryer Recently Upgraded. Fantastic Amenities: Gym, Sauna, Meeting/Party Room, Beautiful Outside Lake and Walking Grounds, Concierge & Visitor Parking. Location is Unbeatable - Just Steps from Trails, Ponds & Parks, Public Transport, Plazas Like Commerce Gate, Times Square, Jubilee Square, Doncrest Marketplace & More, Grocery Stores, Restaurants, Shops & the List Goes On. Few Minutes Drive To Hwy 404/Hwy 407, & Go Train. School Zone - Doncrest PS, Adrienne Clarkson PS & Alexander Mackenzie HS. If You Are Looking for a Well-Maintained, Quiet & Conveniently Located Building, This is Just for YOU! (id:50886)
Property Details
| MLS® Number | N12580134 |
| Property Type | Single Family |
| Community Name | Commerce Valley |
| Community Features | Pets Not Allowed |
| Features | Carpet Free |
| Parking Space Total | 1 |
Building
| Bathroom Total | 1 |
| Bedrooms Above Ground | 1 |
| Bedrooms Total | 1 |
| Amenities | Exercise Centre, Party Room, Sauna, Visitor Parking, Security/concierge |
| Appliances | Water Purifier, Dishwasher, Dryer, Hood Fan, Stove, Washer, Window Coverings, Refrigerator |
| Basement Type | None |
| Cooling Type | Central Air Conditioning |
| Exterior Finish | Brick |
| Fire Protection | Smoke Detectors, Security System |
| Flooring Type | Laminate |
| Heating Fuel | Natural Gas |
| Heating Type | Forced Air |
| Size Interior | 600 - 699 Ft2 |
| Type | Apartment |
Parking
| Underground | |
| Garage |
Land
| Acreage | No |
Rooms
| Level | Type | Length | Width | Dimensions |
|---|---|---|---|---|
| Main Level | Living Room | 21.82 m | 10.76 m | 21.82 m x 10.76 m |
| Main Level | Dining Room | 21.82 m | 10.76 m | 21.82 m x 10.76 m |
| Main Level | Kitchen | 12.99 m | 8.5 m | 12.99 m x 8.5 m |
| Main Level | Primary Bedroom | 13.02 m | 9.06 m | 13.02 m x 9.06 m |
Contact Us
Contact us for more information
Aurora Lu
Salesperson
3190 Steeles Ave East #120
Markham, Ontario L3R 1G9
(905) 940-8996
(905) 604-7661

