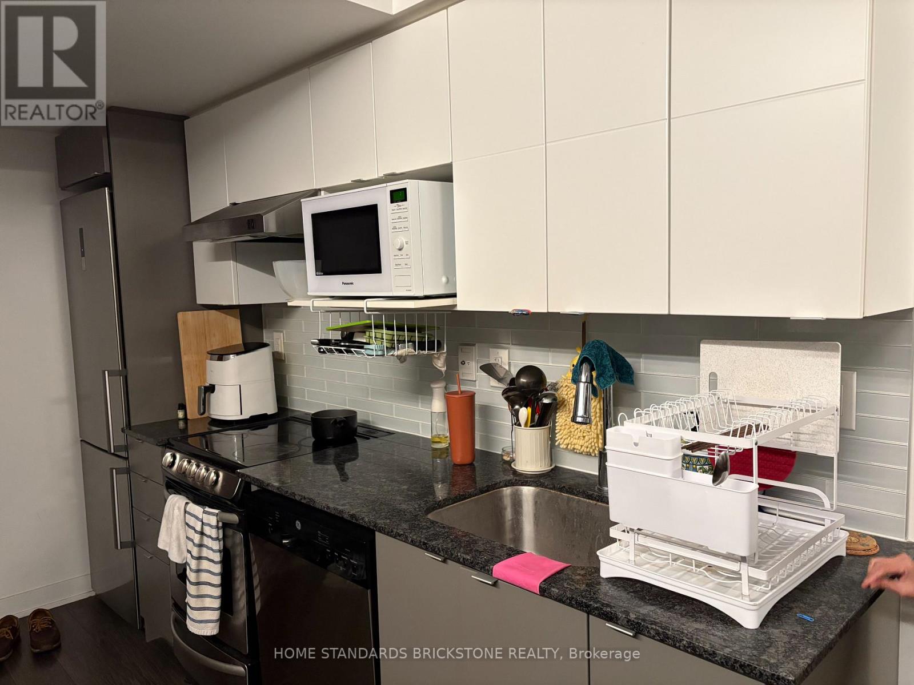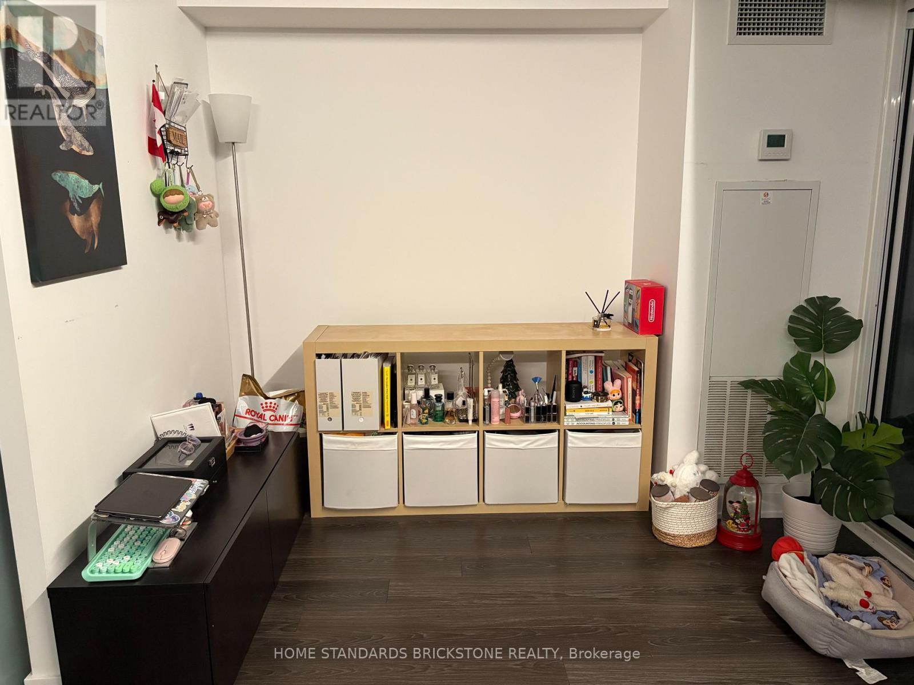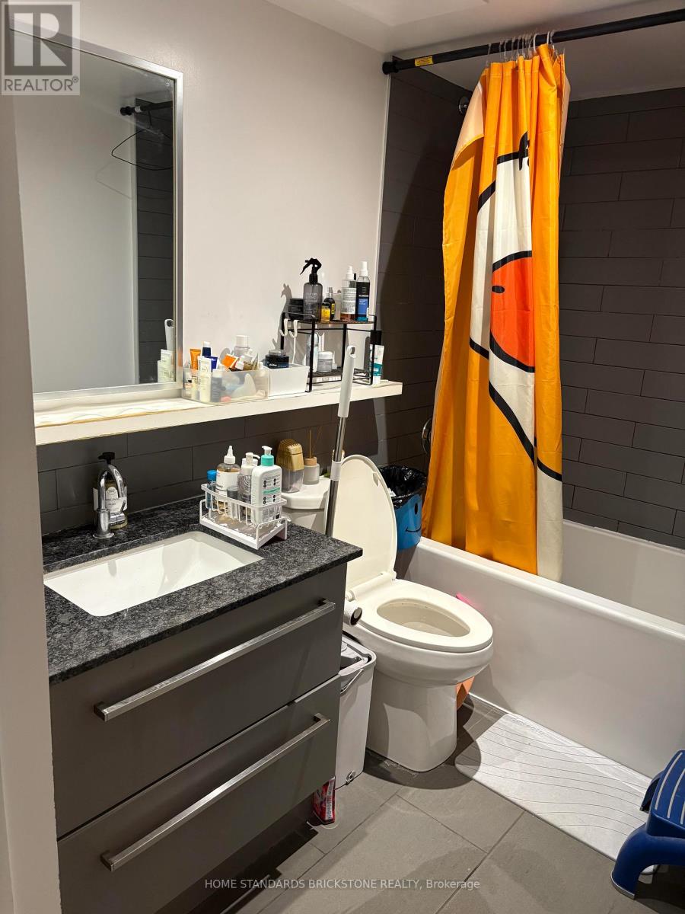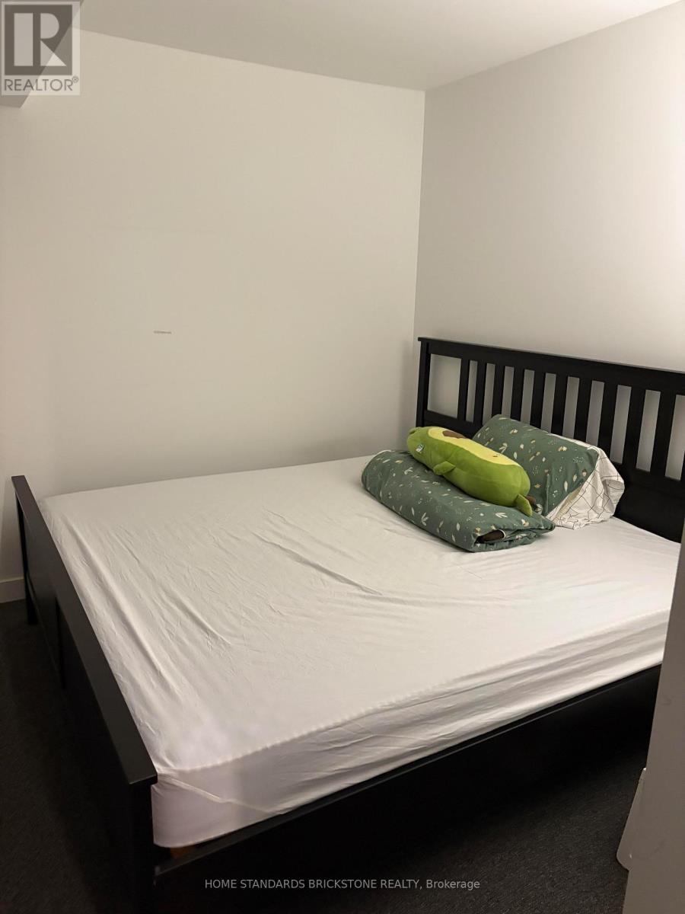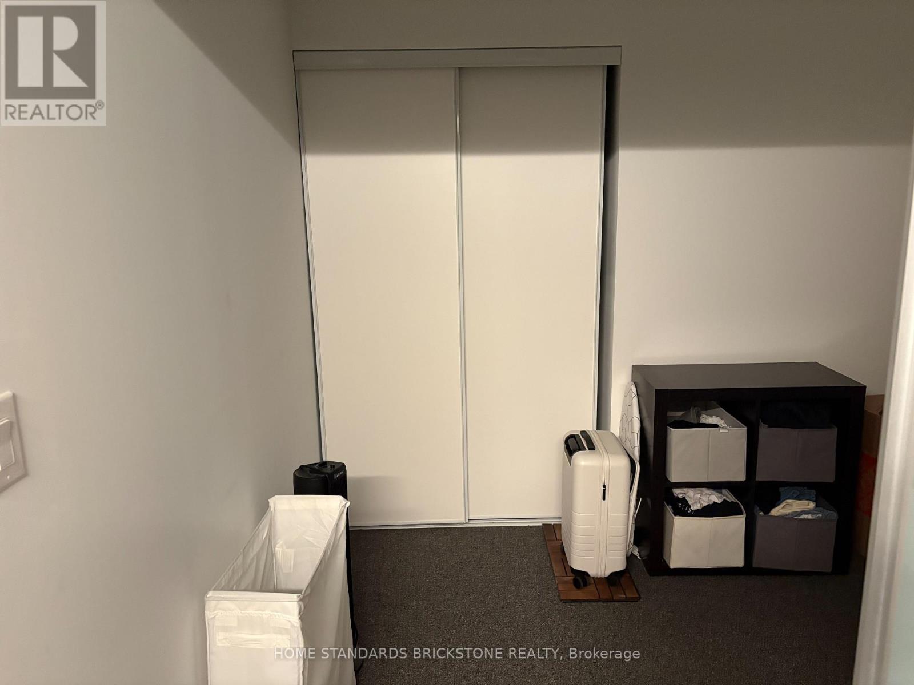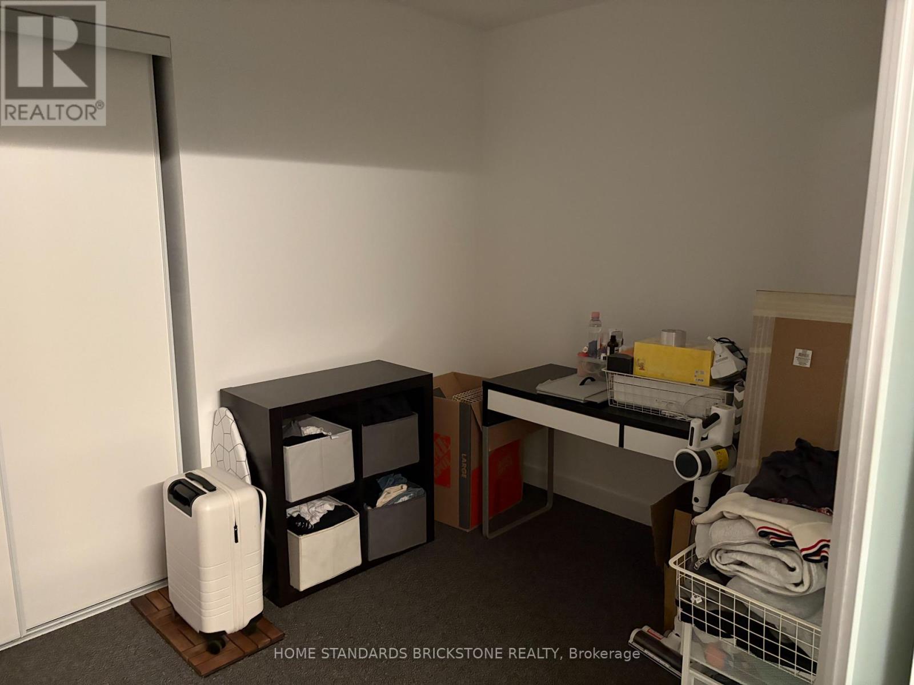1001 - 160 Flemington Road Toronto, Ontario M6A 0A9
2 Bedroom
1 Bathroom
600 - 699 ft2
Central Air Conditioning
Forced Air
$2,400 MonthlyMaintenance,
$511 Monthly
Maintenance,
$511 MonthlySpacious 2 Bed room Unit with Open Concept layout ,Large Balcony , Steps from Yorkdale Mall and subway station. 10 Mins to York U , 13 mins to U of T. Partially Furnished. Floors to Ceiling windows. Steps to Shopping, Restaurants, Urban Convenience around. (id:50886)
Property Details
| MLS® Number | W12432167 |
| Property Type | Single Family |
| Community Name | Yorkdale-Glen Park |
| Community Features | Pets Allowed With Restrictions |
| Features | Irregular Lot Size, Balcony, In Suite Laundry |
| Structure | Patio(s) |
| View Type | City View |
Building
| Bathroom Total | 1 |
| Bedrooms Above Ground | 2 |
| Bedrooms Total | 2 |
| Age | 6 To 10 Years |
| Amenities | Exercise Centre |
| Appliances | Dryer, Stove, Washer |
| Basement Type | None |
| Cooling Type | Central Air Conditioning |
| Exterior Finish | Concrete |
| Fire Protection | Alarm System, Security Guard |
| Flooring Type | Laminate |
| Heating Fuel | Natural Gas |
| Heating Type | Forced Air |
| Size Interior | 600 - 699 Ft2 |
| Type | Apartment |
Parking
| Underground | |
| No Garage |
Land
| Acreage | No |
Rooms
| Level | Type | Length | Width | Dimensions |
|---|---|---|---|---|
| Flat | Living Room | 4.42 m | 3.2 m | 4.42 m x 3.2 m |
| Flat | Dining Room | 4.42 m | 3.2 m | 4.42 m x 3.2 m |
| Flat | Kitchen | 4.42 m | 3.2 m | 4.42 m x 3.2 m |
| Flat | Primary Bedroom | 3.15 m | 2.74 m | 3.15 m x 2.74 m |
| Flat | Bedroom 2 | 2.4 m | 2.2 m | 2.4 m x 2.2 m |
Contact Us
Contact us for more information
Ki Cheol Seo
Salesperson
Home Standards Brickstone Realty
180 Steeles Ave W #30 & 31
Thornhill, Ontario L4J 2L1
180 Steeles Ave W #30 & 31
Thornhill, Ontario L4J 2L1
(905) 771-0885
(905) 771-0873

