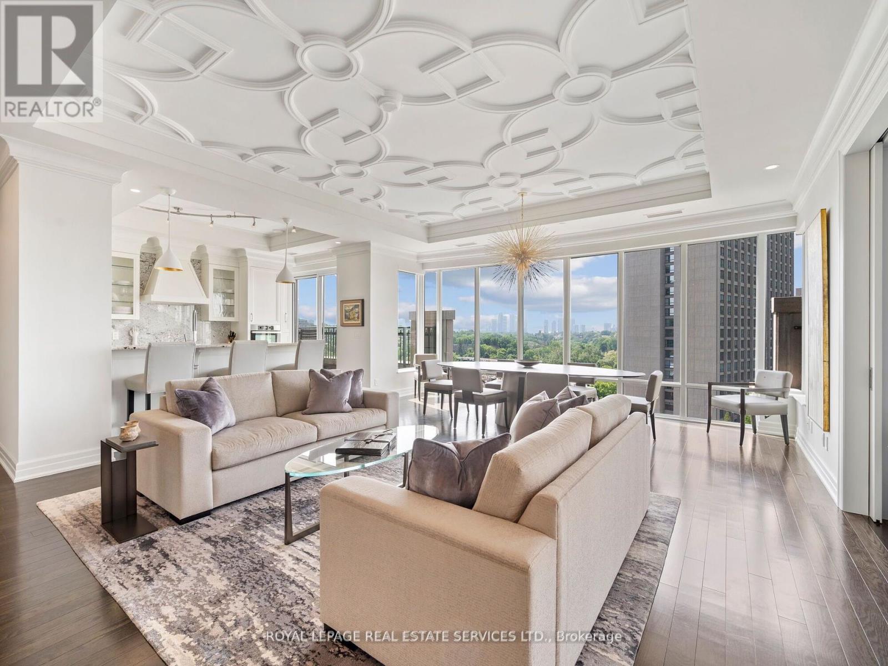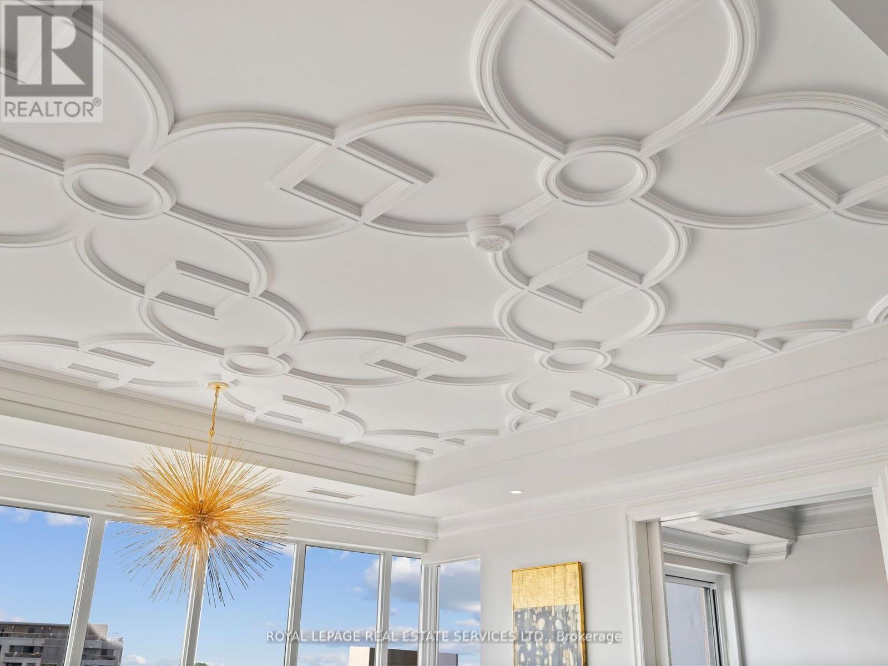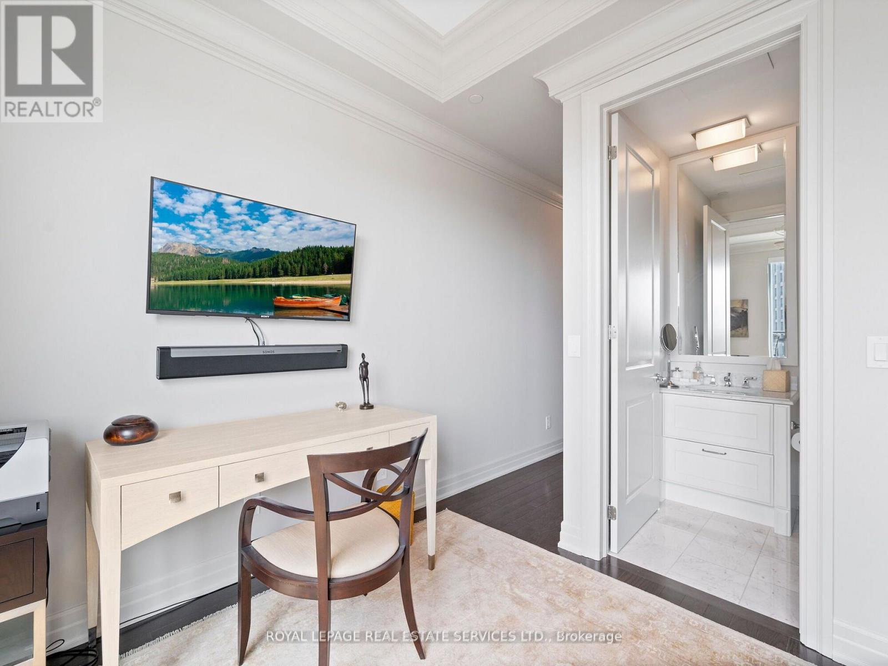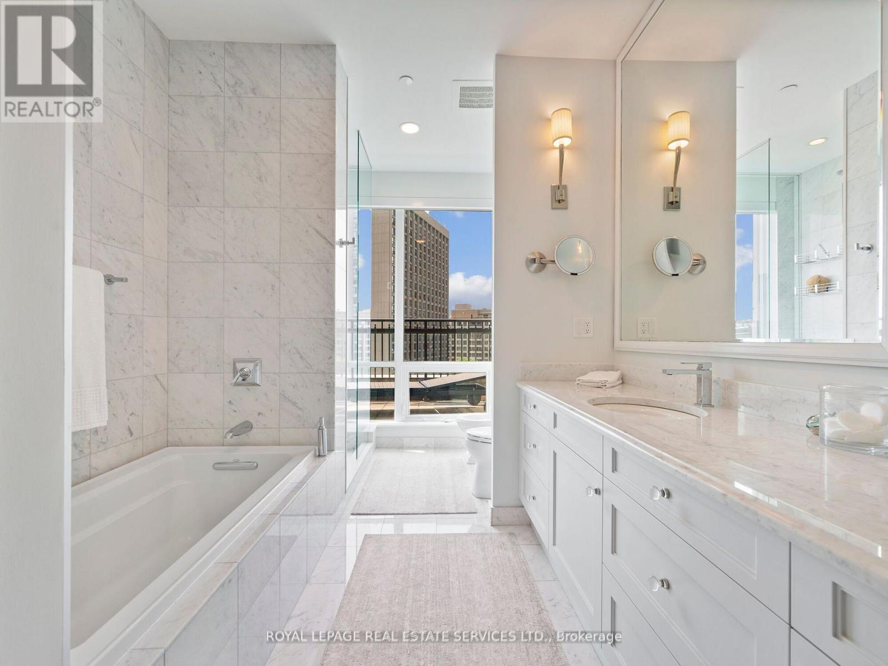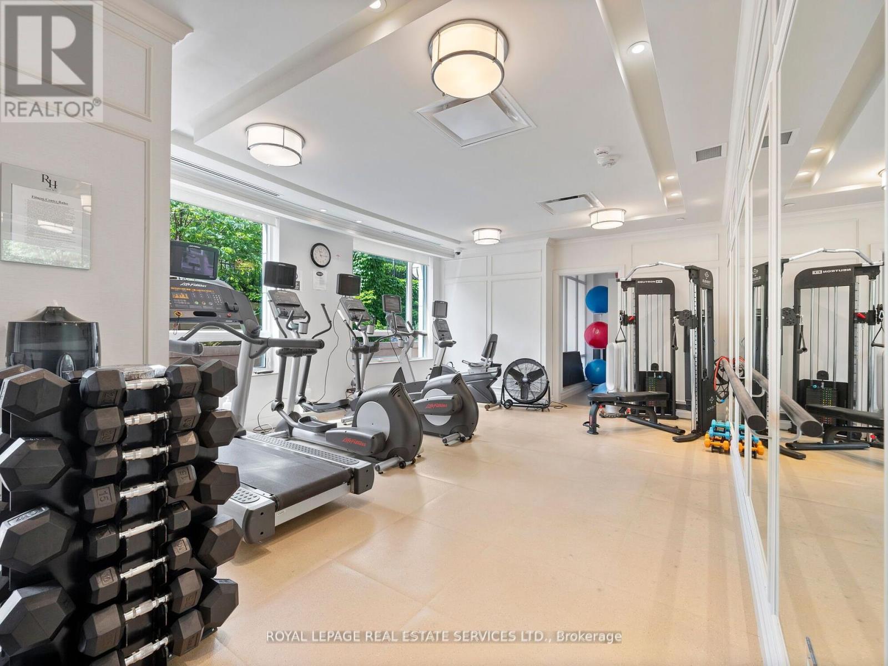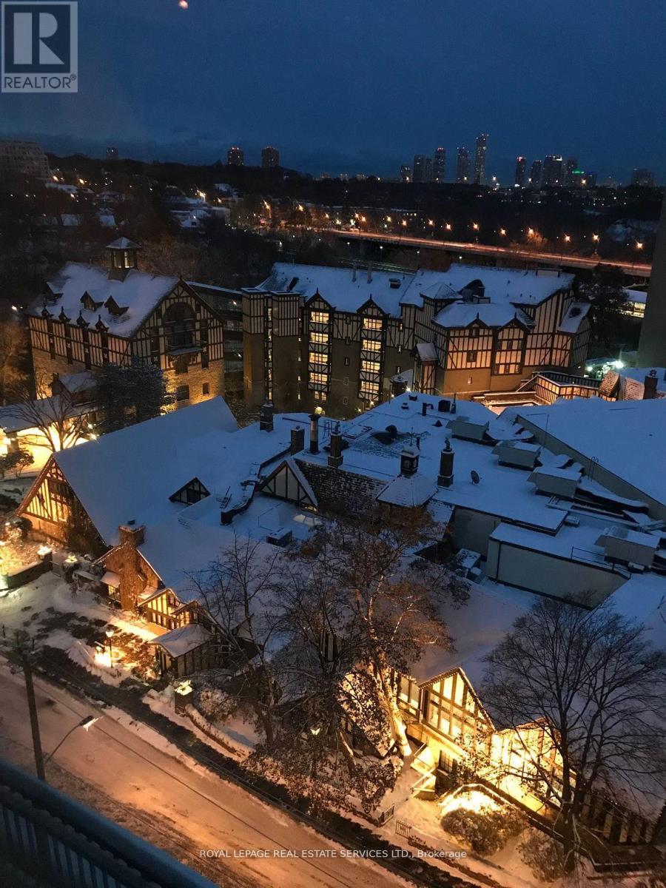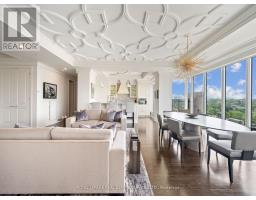1001 - 30 Old Mill Road Toronto, Ontario M8X 0A5
$2,995,000Maintenance, Common Area Maintenance, Insurance, Parking
$1,943.82 Monthly
Maintenance, Common Area Maintenance, Insurance, Parking
$1,943.82 MonthlyLuxuriously appointed with stunning panoramic views, this is the epitome of refined living. Floor-to-ceiling windows that frame vistas of the city skyline, allowing natural light to flood every corner of the space. The interior is designed with extensive upgrades including custom coffered ceilings, built-in dry bar, 2 south facing walkouts, and high-end finishes throughout. A seamless blend of comfort and style. Outstanding amenities, 24hr concierge, pool, hot tub, party room, steps to Old Mill subway, walk to Bloor St W and shopping. It's the kind of place where every moment feels like a getaway, offering a sanctuary of tranquility and beauty amidst the hustle and bustle of everyday life. **EXTRAS** ELFs, Miele Refrigerator, Miele dishwasher, Induction cooktop, oven, Microwave, front load washer and dryer, pot lighting, full size wine fridge and built-in bar fridge, custom window coverings. (id:50886)
Property Details
| MLS® Number | W10422319 |
| Property Type | Single Family |
| Community Name | Kingsway South |
| Amenities Near By | Park, Public Transit |
| Community Features | Pet Restrictions |
| Features | Conservation/green Belt, In Suite Laundry |
| Parking Space Total | 2 |
| View Type | View |
Building
| Bathroom Total | 3 |
| Bedrooms Above Ground | 2 |
| Bedrooms Below Ground | 1 |
| Bedrooms Total | 3 |
| Amenities | Security/concierge, Exercise Centre, Party Room, Visitor Parking, Storage - Locker |
| Cooling Type | Central Air Conditioning |
| Exterior Finish | Brick |
| Flooring Type | Hardwood |
| Half Bath Total | 1 |
| Heating Fuel | Natural Gas |
| Heating Type | Heat Pump |
| Size Interior | 1,800 - 1,999 Ft2 |
| Type | Apartment |
Parking
| Underground |
Land
| Acreage | No |
| Land Amenities | Park, Public Transit |
| Surface Water | River/stream |
Rooms
| Level | Type | Length | Width | Dimensions |
|---|---|---|---|---|
| Main Level | Living Room | 5.27 m | 3.4 m | 5.27 m x 3.4 m |
| Main Level | Dining Room | 5.6 m | 2.51 m | 5.6 m x 2.51 m |
| Main Level | Family Room | 2.89 m | 4.42 m | 2.89 m x 4.42 m |
| Main Level | Kitchen | 3.3 m | 4.33 m | 3.3 m x 4.33 m |
| Main Level | Primary Bedroom | 4.59 m | 4.59 m | 4.59 m x 4.59 m |
| Main Level | Bedroom 2 | 3.51 m | 2.74 m | 3.51 m x 2.74 m |
| Main Level | Bathroom | 2.85 m | 4.47 m | 2.85 m x 4.47 m |
| Main Level | Bathroom | 2.43 m | 1.54 m | 2.43 m x 1.54 m |
| Main Level | Bathroom | 1.84 m | 1.64 m | 1.84 m x 1.64 m |
| Main Level | Laundry Room | 3.14 m | 1.64 m | 3.14 m x 1.64 m |
Contact Us
Contact us for more information
Eileen Stewart
Broker
www.eileenstewart.ca/
www.facebook.com/eileen.stewart.796
www.linkedin.com/in/eileen-stewart-6064604/
3031 Bloor St. W.
Toronto, Ontario M8X 1C5
(416) 236-1871



