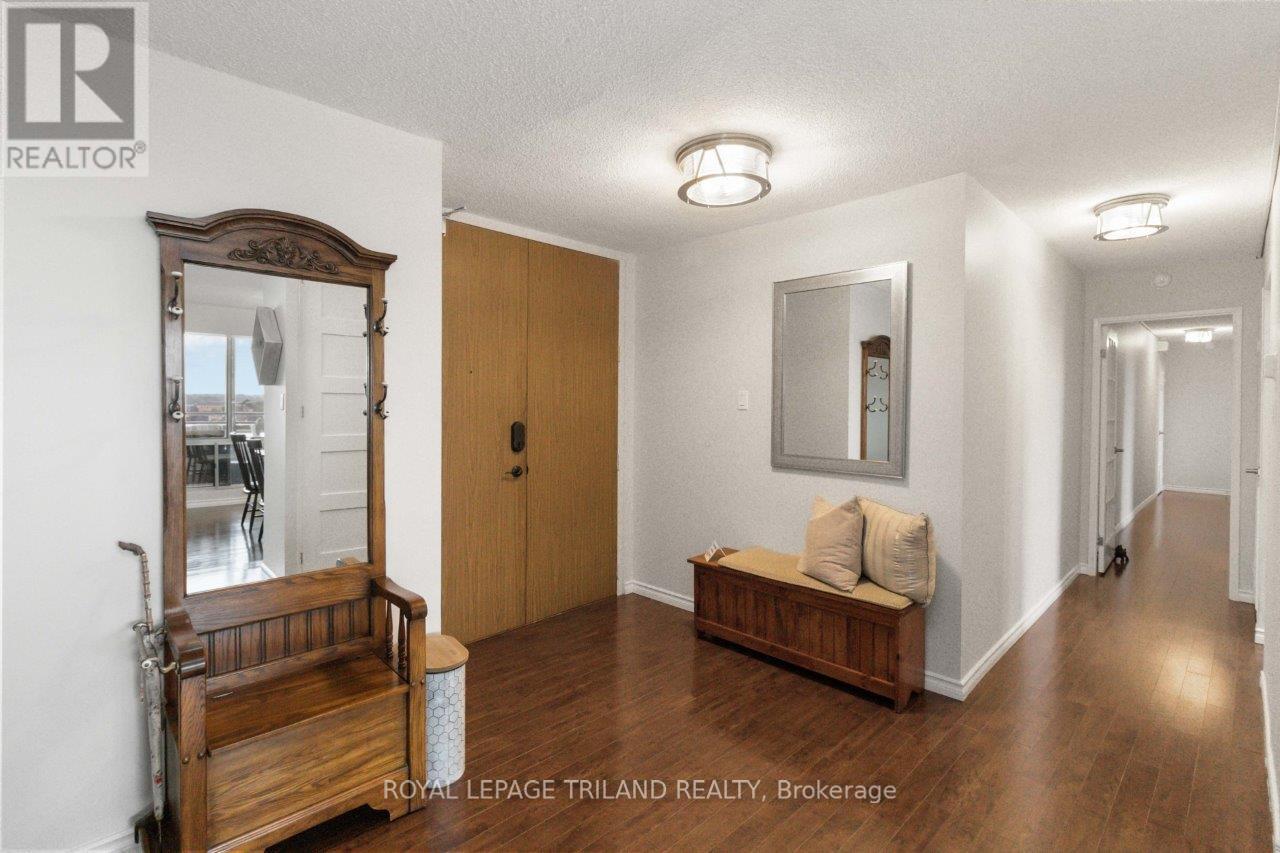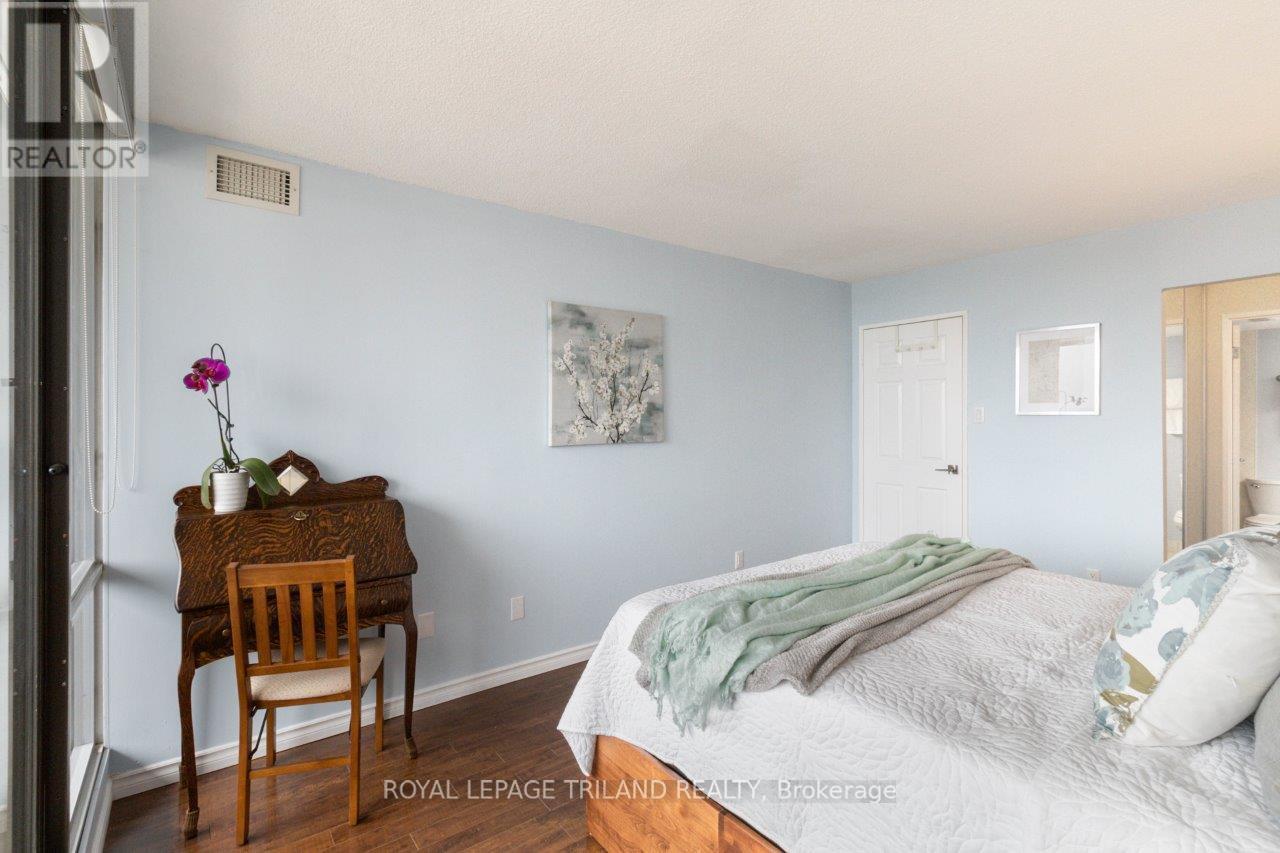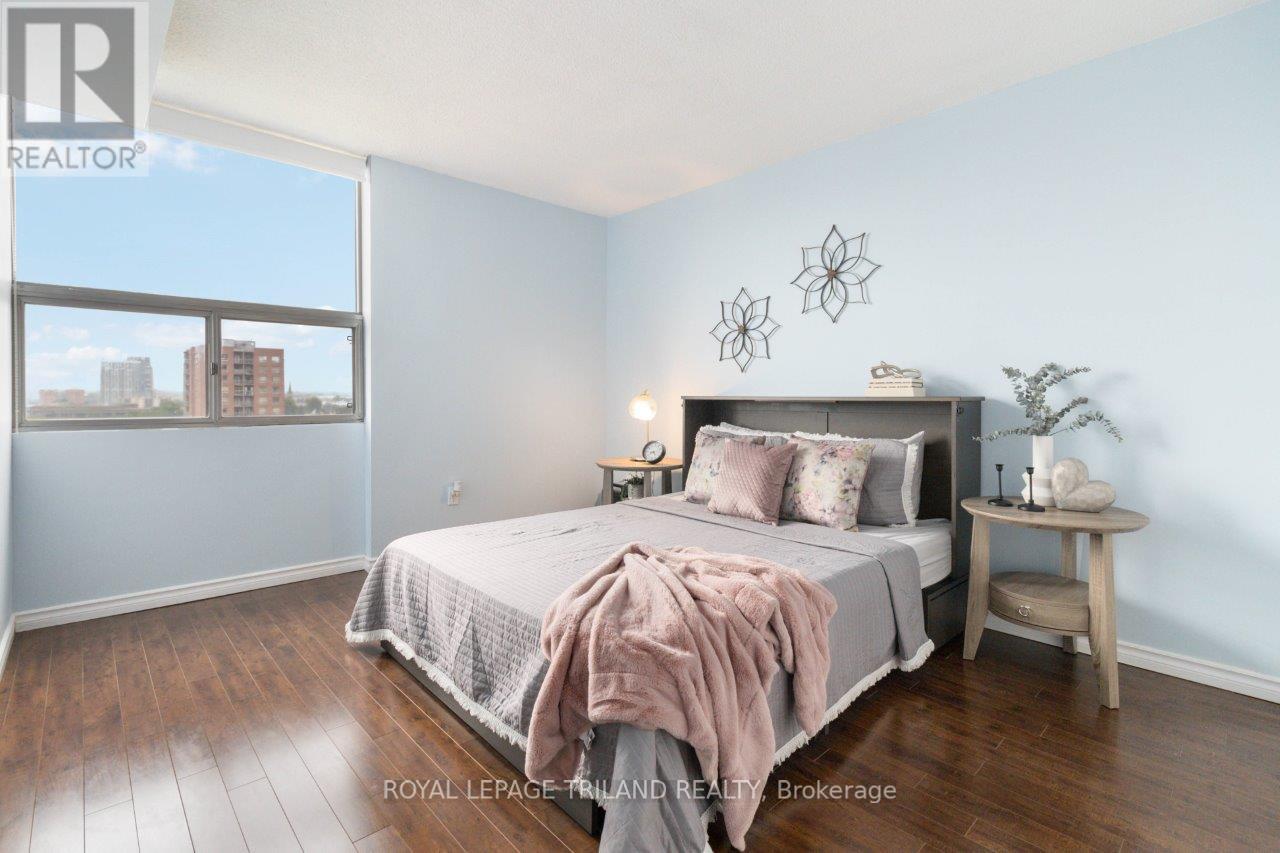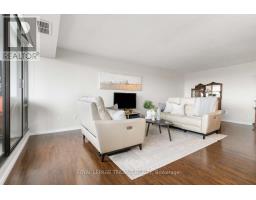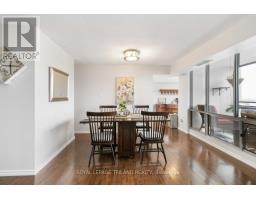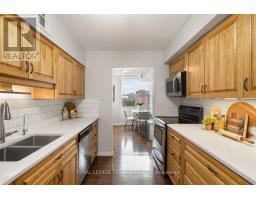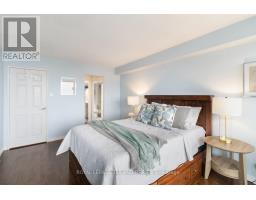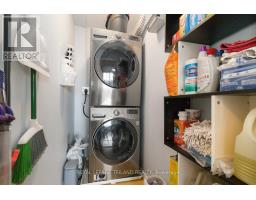1001 - 389 Dundas Street London, Ontario N6B 3L5
$385,000Maintenance, Heat, Electricity, Cable TV, Water, Common Area Maintenance, Insurance, Parking
$1,167 Monthly
Maintenance, Heat, Electricity, Cable TV, Water, Common Area Maintenance, Insurance, Parking
$1,167 MonthlyALL utilities including cable TV and internet are INCLUDED in condo fee. Desirable London Towers conveniently situated in the Downtown core close to parks, trails, shopping, restaurants and entertainment. This expansive 3-bedroom, 2 bathroom condo features floor to ceiling windows throughout providing plenty of natural light. As well as 2 huge 'screened in' balconies 6' x 20' off Great the Room and Primary bedroom. This unit has been updated through out with quarts counter tops and engineered hardwood flooring. 389 Dundas offers many amenities including an indoor pool, exercise facility, and plenty of outdoor space. Come check out what downtown London can offer you! (id:50886)
Property Details
| MLS® Number | X9352426 |
| Property Type | Single Family |
| Community Name | East K |
| AmenitiesNearBy | Public Transit, Schools |
| CommunityFeatures | Pet Restrictions, Community Centre |
| Features | Balcony, In Suite Laundry, Sauna |
| ParkingSpaceTotal | 1 |
Building
| BathroomTotal | 2 |
| BedroomsAboveGround | 3 |
| BedroomsTotal | 3 |
| Appliances | Dishwasher, Dryer, Refrigerator, Stove, Washer, Window Coverings |
| CoolingType | Central Air Conditioning |
| ExteriorFinish | Concrete |
| FoundationType | Concrete |
| HeatingFuel | Electric |
| HeatingType | Forced Air |
| Type | Apartment |
Parking
| Garage |
Land
| Acreage | No |
| LandAmenities | Public Transit, Schools |
| ZoningDescription | Da2 |
Rooms
| Level | Type | Length | Width | Dimensions |
|---|---|---|---|---|
| Flat | Foyer | 1.83 m | 3.25 m | 1.83 m x 3.25 m |
| Flat | Living Room | 3.78 m | 7.09 m | 3.78 m x 7.09 m |
| Flat | Dining Room | 2.16 m | 3.86 m | 2.16 m x 3.86 m |
| Flat | Kitchen | 2.57 m | 3.35 m | 2.57 m x 3.35 m |
| Flat | Eating Area | 2.41 m | 3.23 m | 2.41 m x 3.23 m |
| Flat | Bedroom | 3.3 m | 6.2 m | 3.3 m x 6.2 m |
| Flat | Bedroom | 2.44 m | 4.29 m | 2.44 m x 4.29 m |
| Flat | Primary Bedroom | 3.4 m | 4.7 m | 3.4 m x 4.7 m |
https://www.realtor.ca/real-estate/27422143/1001-389-dundas-street-london-east-k
Interested?
Contact us for more information
Krista Taff
Salesperson



