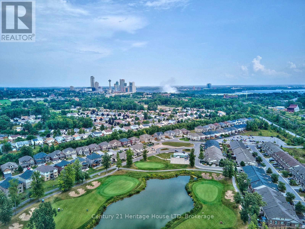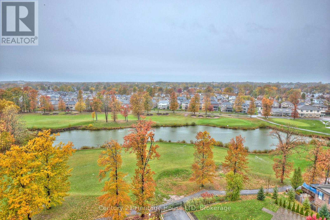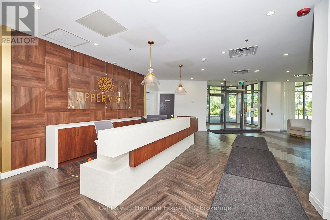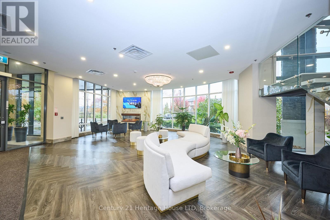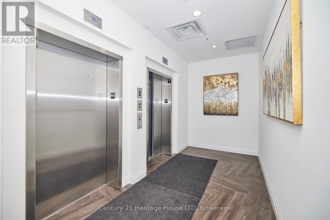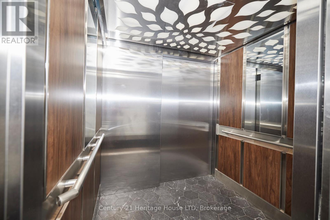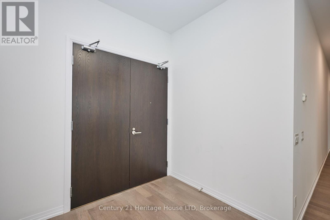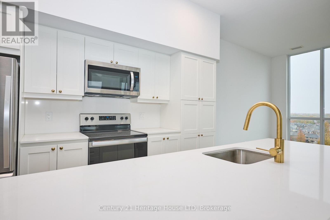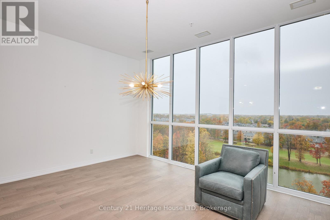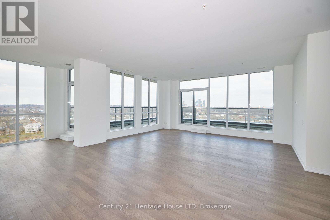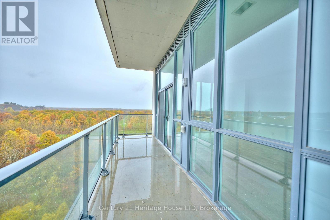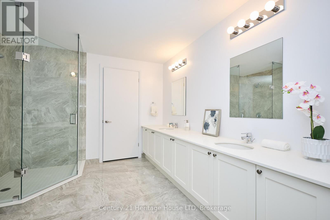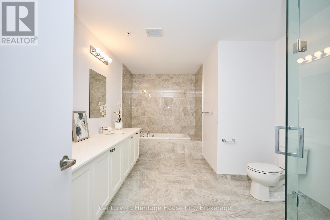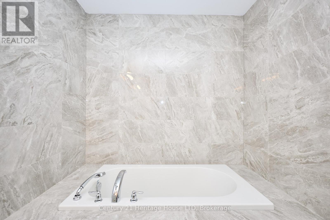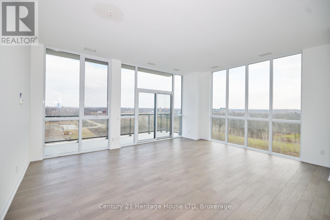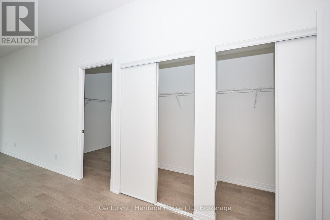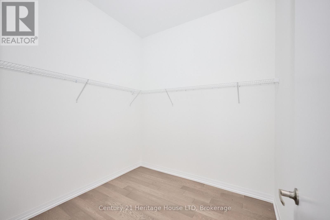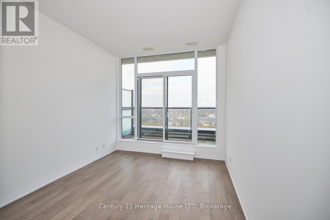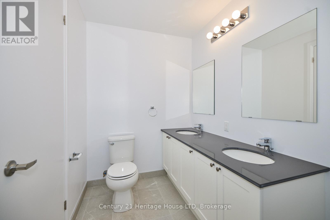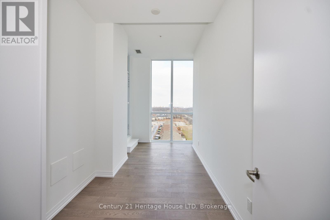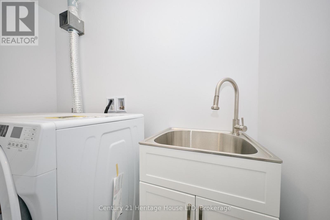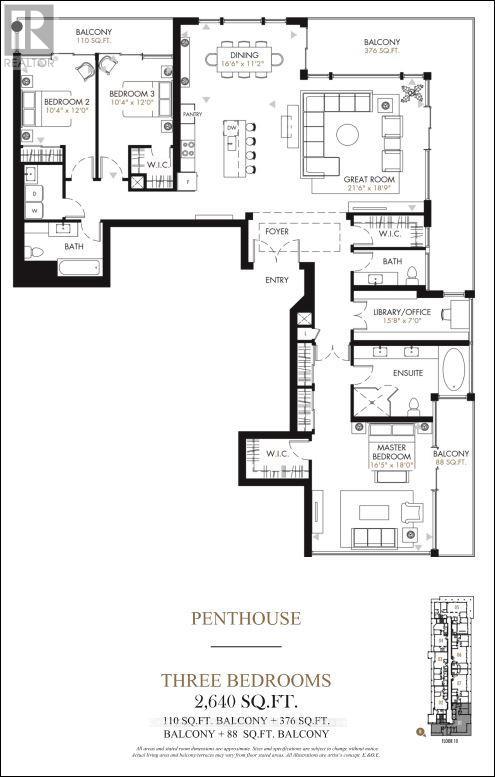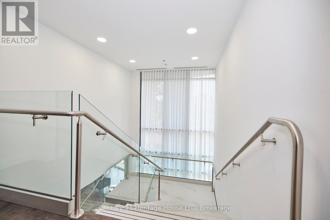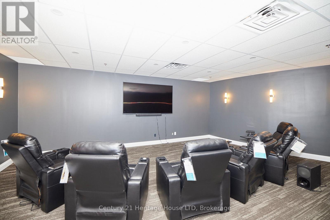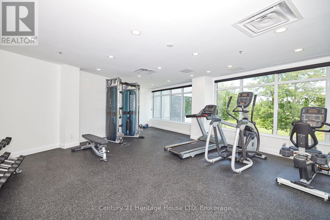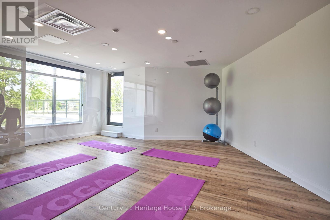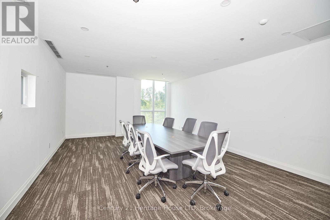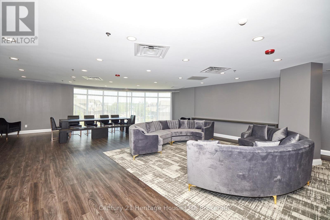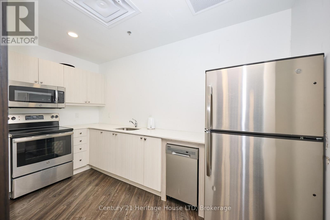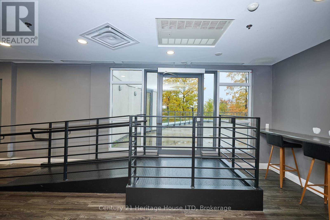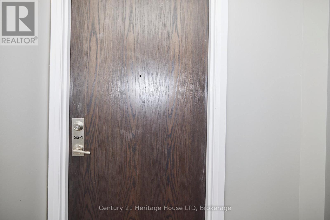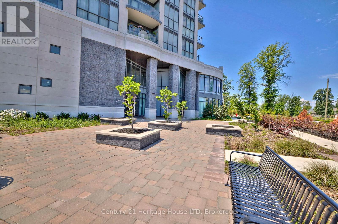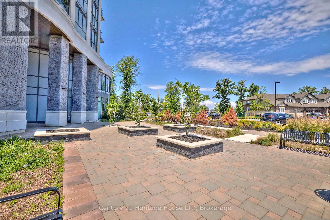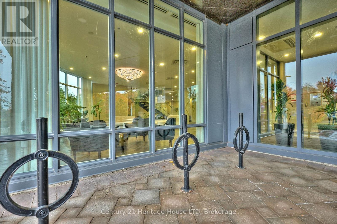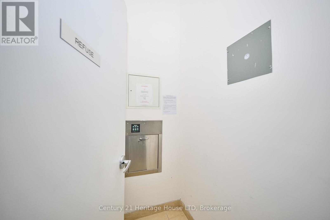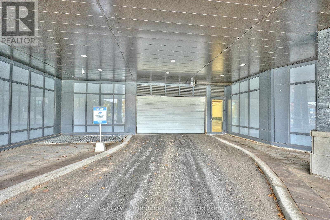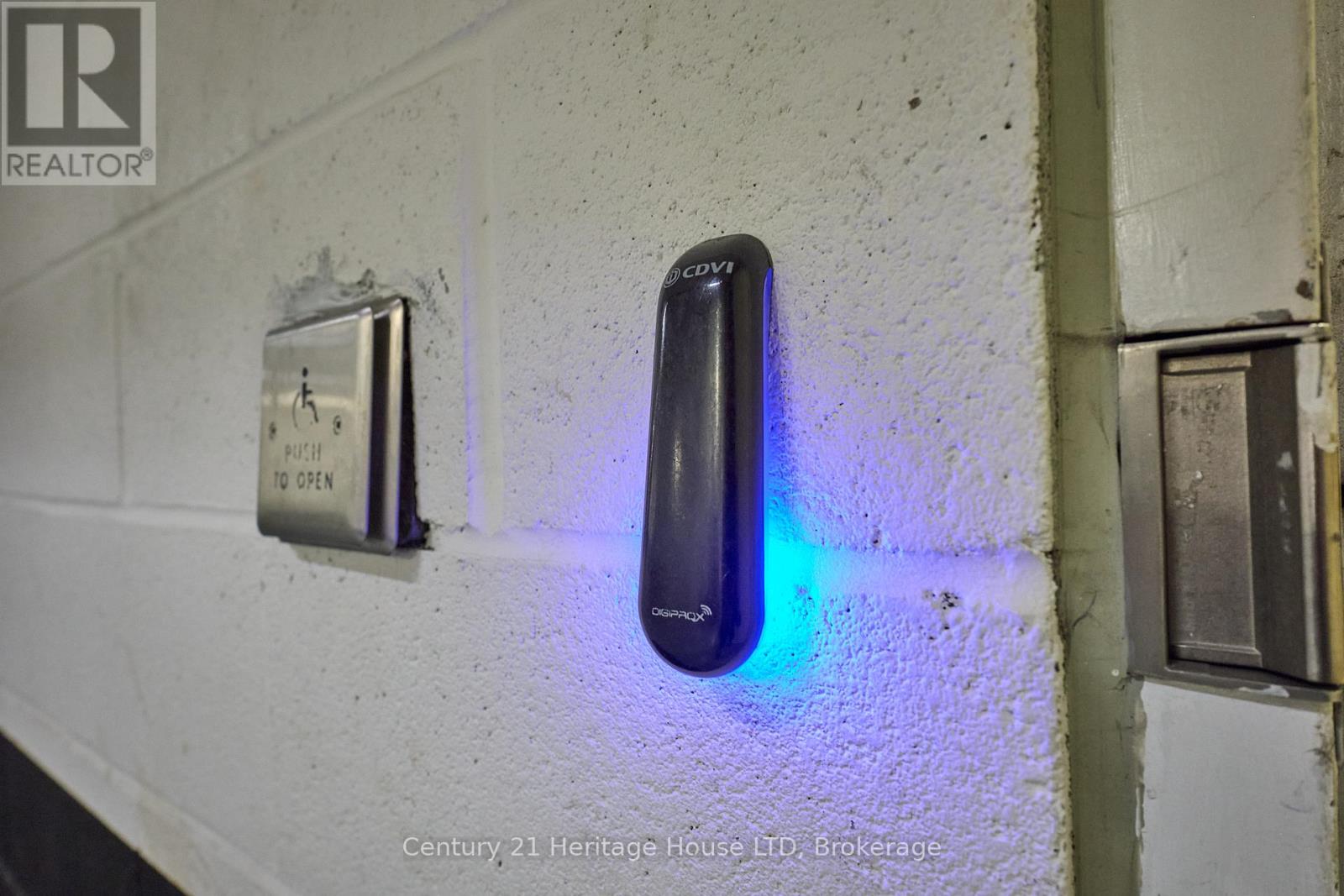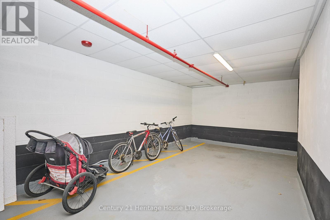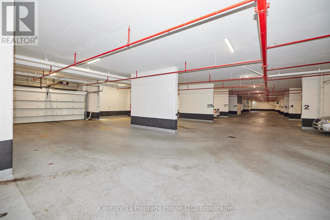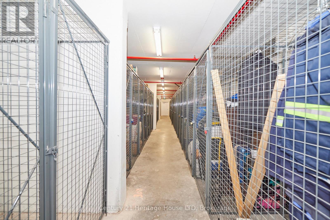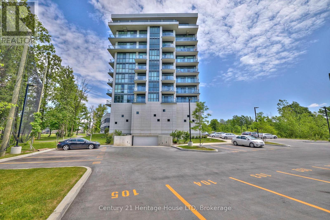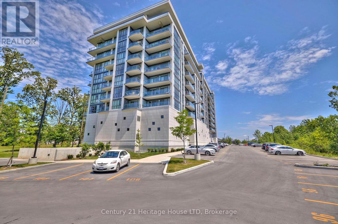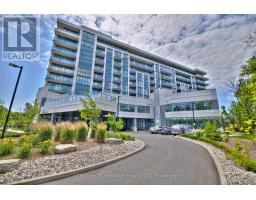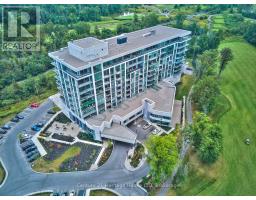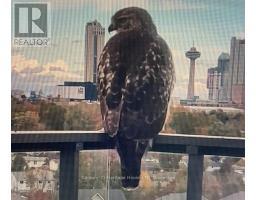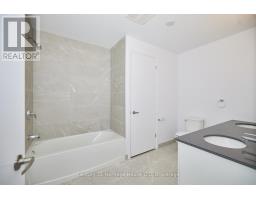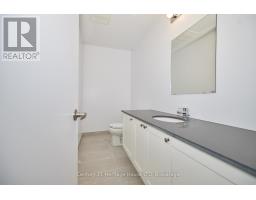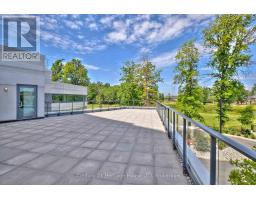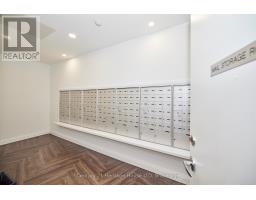1001 - 7711 Green Vista Gate Niagara Falls, Ontario L2H 1R1
$1,900,000Maintenance, Water, Heat, Parking, Insurance
$1,993.48 Monthly
Maintenance, Water, Heat, Parking, Insurance
$1,993.48 MonthlyNiagara Falls luxury 10 story PENTHOUSE corner condo offers a lifestyle second to none. At the 18th hole of Thundering Waters Golf Course, you get a bird's eye clear view of the landscape and the great Niagara Falls mist rising above the mighty Niagara River. Near the elevator, your double doors open to a breathtaking view of Niagara's skyline. With stunning floor to 10' ceiling glass, it is bright, open, and comfortable. Relax with your morning coffee on the wrap-around balcony and watch the sunrise above the Falls. What a way to start the day, in the quiet that this PENTHOUSE offers... with the lush treetop panoramic view. Your suite has 2,640 sq' plus 574 sq' of balcony, master bedroom with 3 walk-in closets, elegant 5-pc ensuite washroom and a private den/office. It is cleverly designed, two other bedrooms and 5-pc washroom are beyond the open-concept kitchen/dining/living area, complete with quartz counters and stainless steel appliances. The floor to ceiling windows from each room, with balconies, is a joy for every guest. The in-suite laundry offers great convenience, as does the hot-water-on-demand system. With a grand welcoming entrance, it's a pleasure to come home to. It features ample visitor parking, sitting lounge, media theatre, yoga room, work out gym, board room, party room with kitchen, outside terrace, 2 personal underground parking spots, locker, pet friendly, mail room, refuse chute, guest suite, secure fob entry with concierge, and more. It's a beautiful place to live. Optional entry through the golf course drive to the private cul-de-sac, or through the upscale neighbourhood, this home is in an excellent geographic location with multiple ways to the QEW in less than 8 minutes. Close to everything Niagara has to offer, whether you are a nature enthusiast, love the casino and the tourism nightlife, shopping, easy USA access, or enjoy all the culinary pleasures, theatres and wineries Niagara has to offer, live in quiet luxury, you deserve it. (id:50886)
Property Details
| MLS® Number | X12569818 |
| Property Type | Single Family |
| Community Name | 220 - Oldfield |
| Amenities Near By | Golf Nearby, Park |
| Community Features | Pets Allowed With Restrictions |
| Features | Cul-de-sac, Wooded Area, Balcony, Level, Carpet Free, In Suite Laundry, Guest Suite |
| Parking Space Total | 3 |
| Structure | Patio(s) |
| View Type | View, City View |
Building
| Bathroom Total | 3 |
| Bedrooms Above Ground | 3 |
| Bedrooms Total | 3 |
| Age | New Building |
| Amenities | Exercise Centre, Party Room, Visitor Parking, Separate Heating Controls, Storage - Locker, Security/concierge |
| Appliances | Garage Door Opener Remote(s), Water Heater - Tankless, Dishwasher, Dryer, Microwave, Stove, Washer, Refrigerator |
| Basement Development | Other, See Remarks |
| Basement Type | N/a (other, See Remarks) |
| Cooling Type | Central Air Conditioning |
| Exterior Finish | Concrete |
| Fire Protection | Controlled Entry, Monitored Alarm |
| Foundation Type | Poured Concrete |
| Half Bath Total | 1 |
| Heating Fuel | Natural Gas |
| Heating Type | Forced Air |
| Size Interior | 2,500 - 2,749 Ft2 |
| Type | Apartment |
Parking
| Underground | |
| No Garage |
Land
| Acreage | No |
| Land Amenities | Golf Nearby, Park |
| Landscape Features | Landscaped |
| Surface Water | River/stream |
| Zoning Description | R5f, Os |
Rooms
| Level | Type | Length | Width | Dimensions |
|---|---|---|---|---|
| Main Level | Living Room | 6.1 m | 5.21 m | 6.1 m x 5.21 m |
| Main Level | Bathroom | 3.08 m | 2.45 m | 3.08 m x 2.45 m |
| Main Level | Dining Room | 4.89 m | 3.37 m | 4.89 m x 3.37 m |
| Main Level | Laundry Room | 2.45 m | 1.54 m | 2.45 m x 1.54 m |
| Main Level | Kitchen | 4.88 m | 4.88 m | 4.88 m x 4.88 m |
| Main Level | Bedroom | 5.21 m | 4.88 m | 5.21 m x 4.88 m |
| Main Level | Bedroom 2 | 4.91 m | 3.06 m | 4.91 m x 3.06 m |
| Main Level | Bedroom 3 | 4.9 m | 3.07 m | 4.9 m x 3.07 m |
| Main Level | Office | 4.59 m | 1.56 m | 4.59 m x 1.56 m |
| Main Level | Utility Room | 2.14 m | 1.54 m | 2.14 m x 1.54 m |
| Main Level | Bathroom | 2.78 m | 1.23 m | 2.78 m x 1.23 m |
| Main Level | Bathroom | 4.6 m | 3.05 m | 4.6 m x 3.05 m |
Contact Us
Contact us for more information
Diane Walker
Broker
8123 Lundys Lane Unit 10
Niagara Falls, Ontario L2H 1H3
(905) 356-9100
(905) 356-0835
www.century21today.ca/



