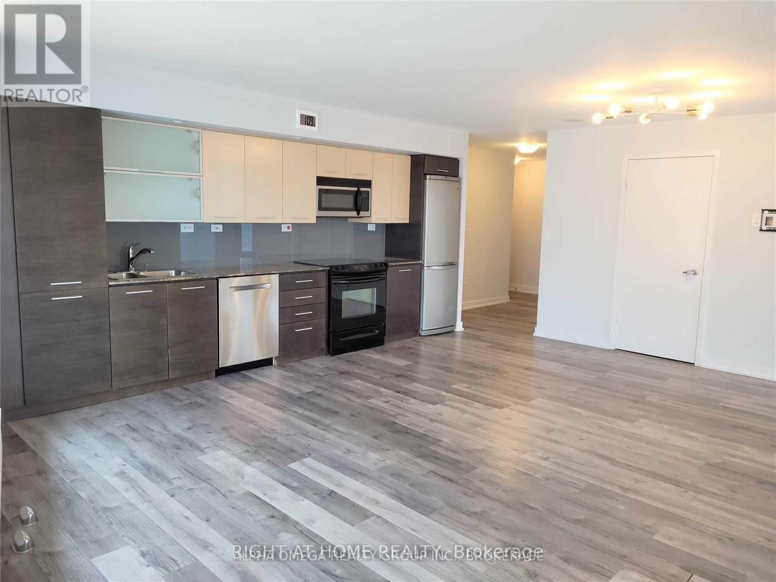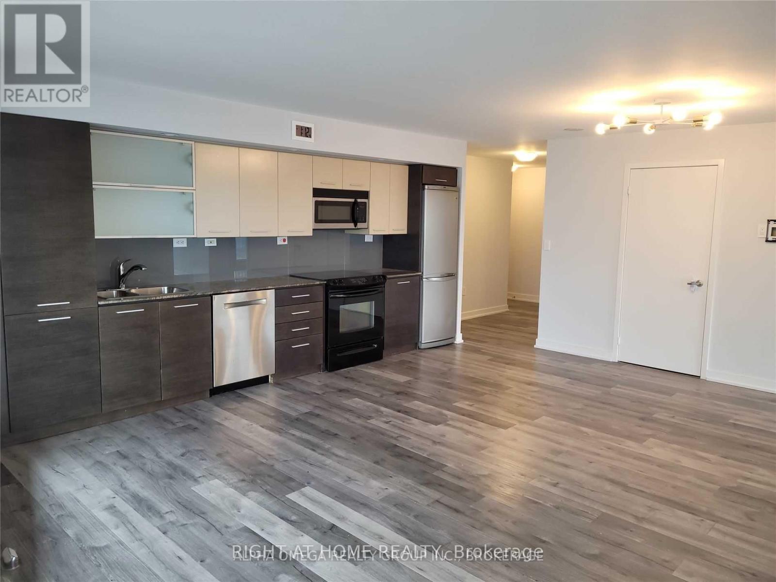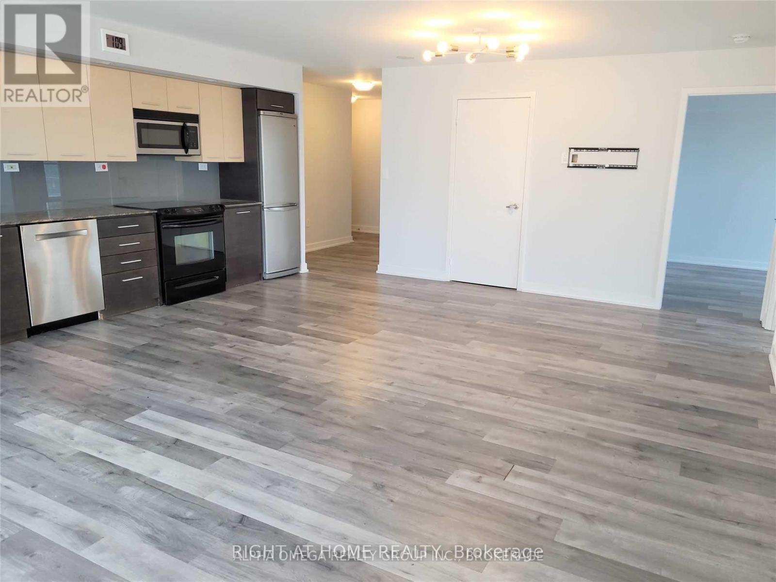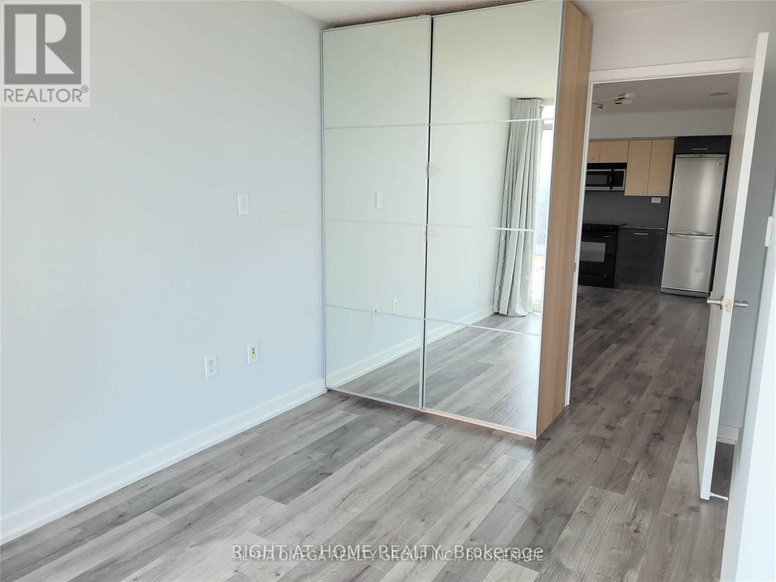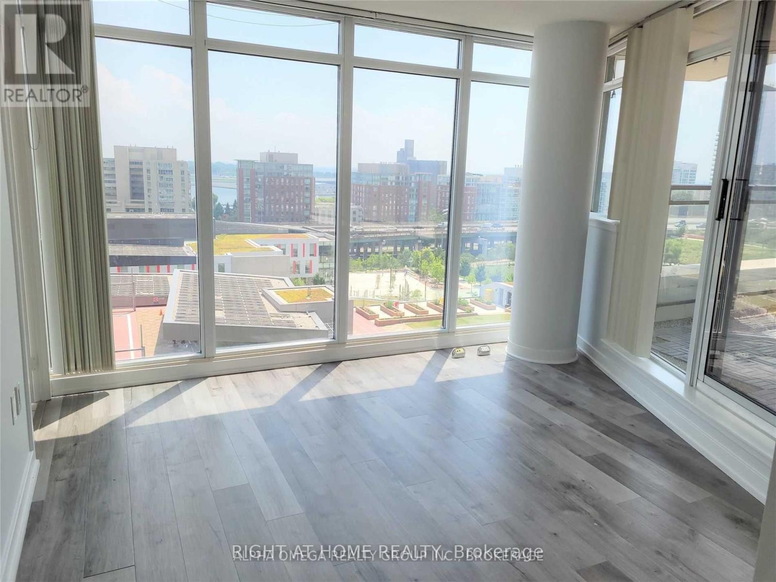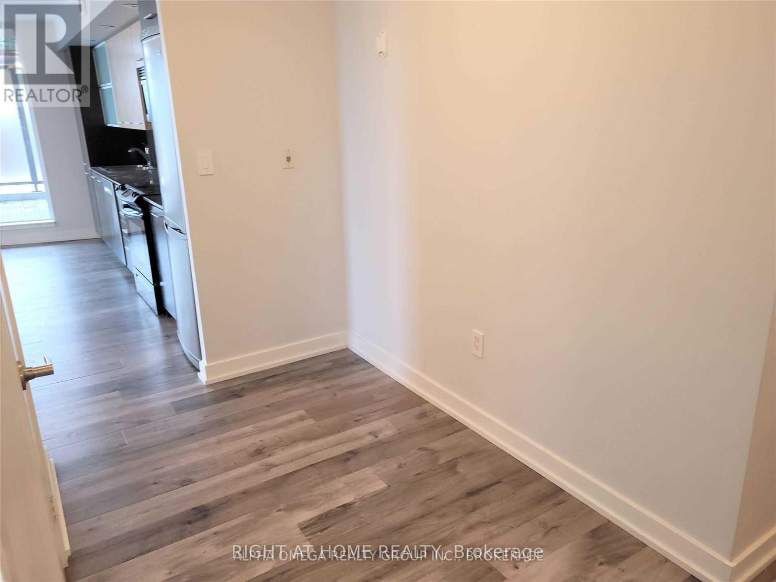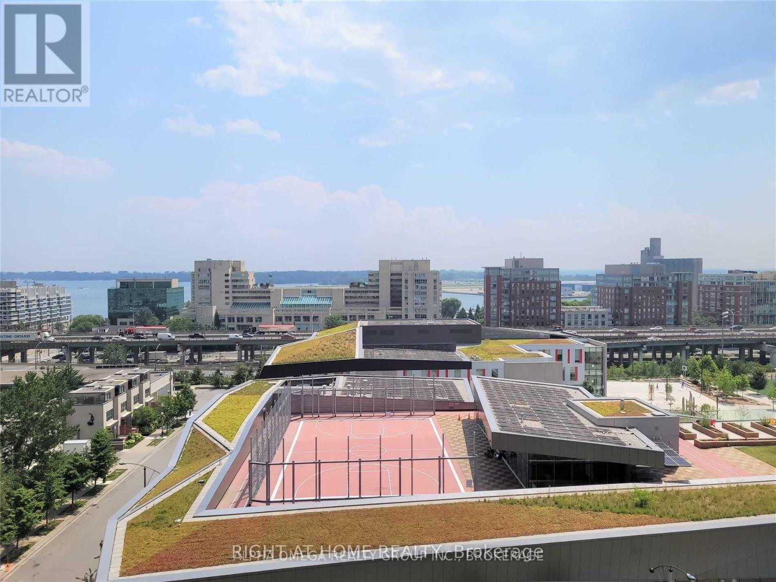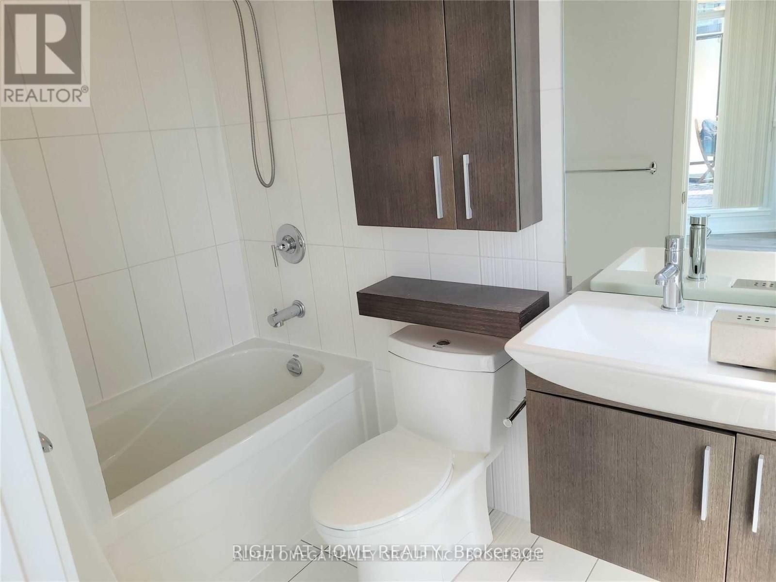1001 - 8 Telegram Mews Toronto, Ontario M5V 3Z5
3 Bedroom
2 Bathroom
1,000 - 1,199 ft2
Central Air Conditioning
Forced Air
$4,350 Monthly
Exceptional 3 Bdrm Corner Unit Offering Large Private Terrace With Beautiful City & Water Views!! Great Open Concept Layout, Walkout To Terrace From Main Living Area As Well As Master Bedroom. Bedroom 2 Offers Access To Another Private Balcony Offering Water & City Views. (id:50886)
Property Details
| MLS® Number | C12375850 |
| Property Type | Single Family |
| Community Name | Waterfront Communities C1 |
| Community Features | Pets Allowed With Restrictions |
| Features | Balcony |
| Parking Space Total | 1 |
Building
| Bathroom Total | 2 |
| Bedrooms Above Ground | 3 |
| Bedrooms Total | 3 |
| Amenities | Storage - Locker |
| Appliances | Dryer, Microwave, Stove, Washer, Refrigerator |
| Basement Type | None |
| Cooling Type | Central Air Conditioning |
| Exterior Finish | Concrete |
| Heating Fuel | Natural Gas |
| Heating Type | Forced Air |
| Size Interior | 1,000 - 1,199 Ft2 |
| Type | Apartment |
Parking
| Underground | |
| Garage |
Land
| Acreage | No |
Rooms
| Level | Type | Length | Width | Dimensions |
|---|---|---|---|---|
| Main Level | Living Room | 6.4 m | 3.03 m | 6.4 m x 3.03 m |
| Main Level | Dining Room | 6.4 m | 3.03 m | 6.4 m x 3.03 m |
| Main Level | Kitchen | 5.18 m | 2.25 m | 5.18 m x 2.25 m |
| Main Level | Bedroom | 3.35 m | 3.05 m | 3.35 m x 3.05 m |
| Main Level | Bedroom 2 | 3.04 m | 3.34 m | 3.04 m x 3.34 m |
| Main Level | Bedroom 3 | 3.04 m | 3.05 m | 3.04 m x 3.05 m |
Contact Us
Contact us for more information
Rolland Roopchand
Broker
Right At Home Realty
1396 Don Mills Rd Unit B-121
Toronto, Ontario M3B 0A7
1396 Don Mills Rd Unit B-121
Toronto, Ontario M3B 0A7
(416) 391-3232
(416) 391-0319
www.rightathomerealty.com/

