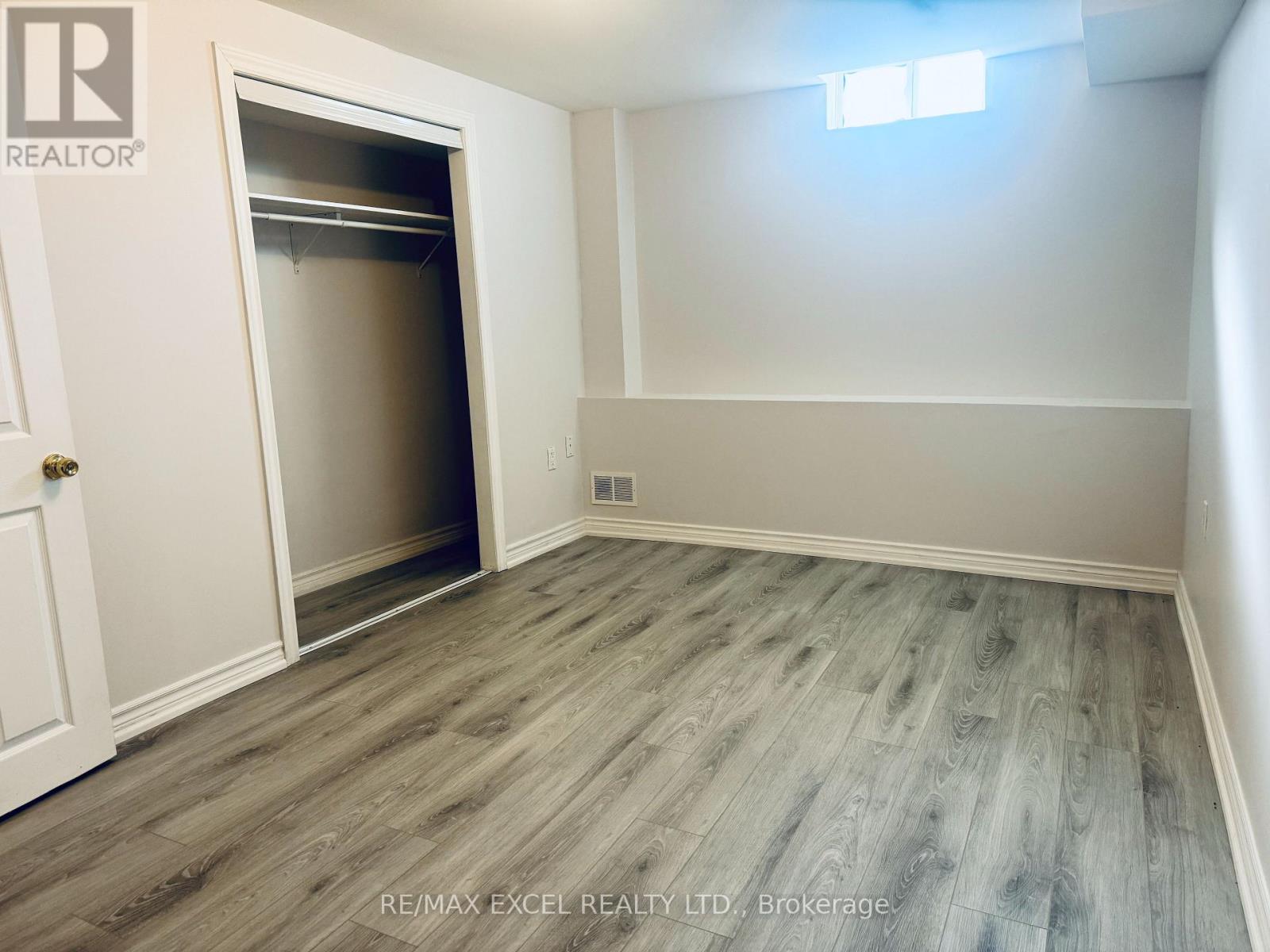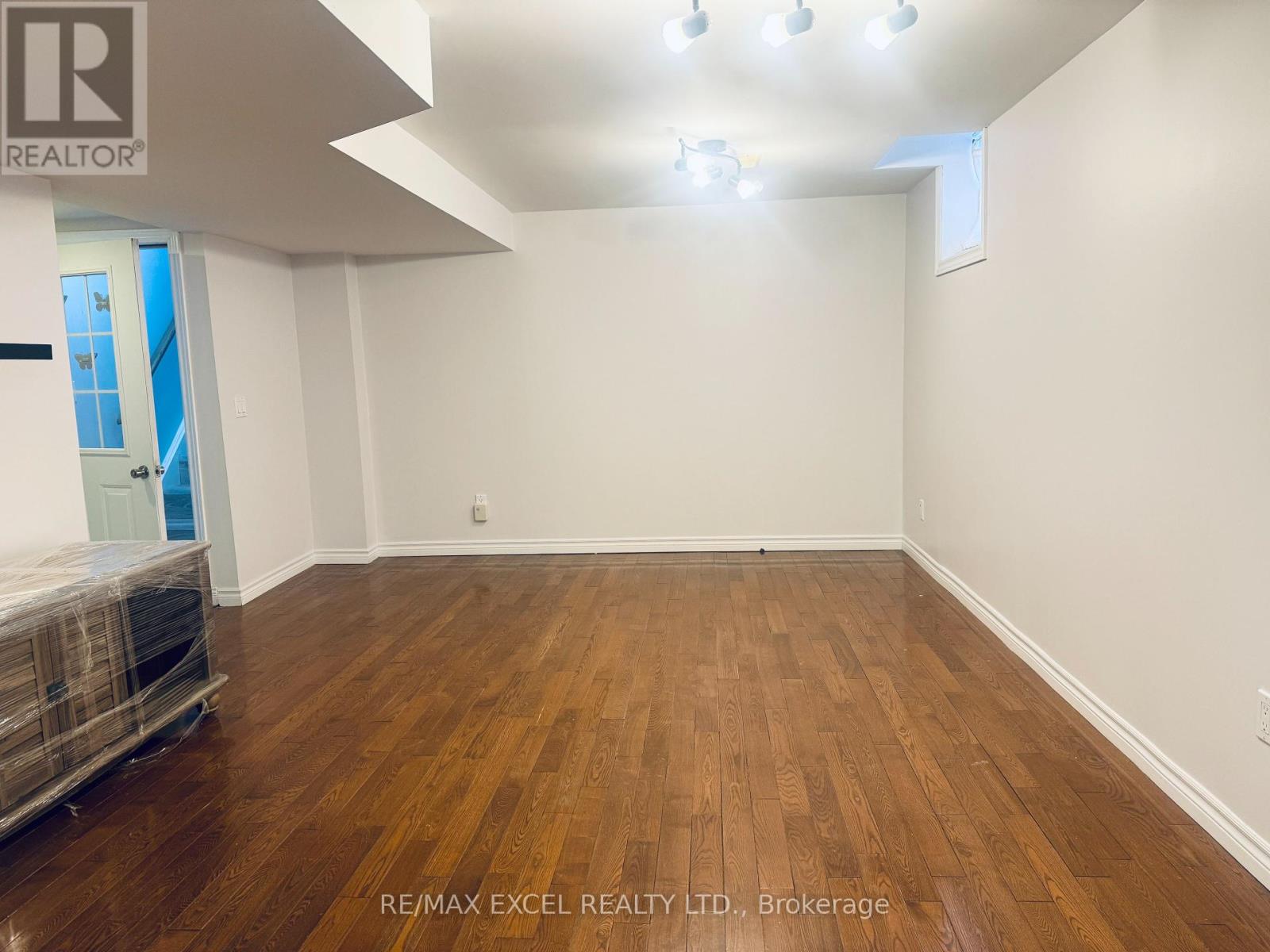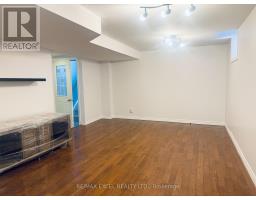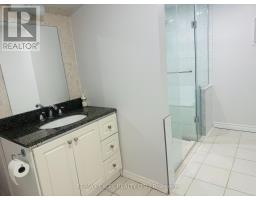1001 Castlemore Avenue Markham, Ontario L6E 1J1
$1,900 Monthly
Rarely Found 2 Bedrooms 2 Full Bathrooms Basement Apartment With Separate Entrance In Sought-After Wismer Neighbourhood. Freshly Paint. Newly Renovated Both Bedrooms & Bathrooms. Large Living Room With Laminate Floor. Open Concept Kitchen With Spacious Dining Area. Functional Prime Bedroom Has 3PC Ensuite Bathroom & Huge W/I Closet. Excellent Location! Next To Park!! Close To Top Rated Wismer Public School & Bur Oak Secondary School, Shopping, Transit, Mt. Joy Go Station & All Amenities. (id:50886)
Property Details
| MLS® Number | N12017957 |
| Property Type | Single Family |
| Community Name | Wismer |
| Communication Type | High Speed Internet |
| Features | Carpet Free |
| Parking Space Total | 1 |
Building
| Bathroom Total | 2 |
| Bedrooms Above Ground | 2 |
| Bedrooms Total | 2 |
| Appliances | Dryer, Hood Fan, Stove, Washer, Refrigerator |
| Basement Features | Separate Entrance |
| Basement Type | N/a |
| Construction Style Attachment | Detached |
| Cooling Type | Central Air Conditioning |
| Exterior Finish | Brick |
| Flooring Type | Hardwood, Ceramic, Laminate |
| Foundation Type | Concrete |
| Heating Fuel | Natural Gas |
| Heating Type | Forced Air |
| Type | House |
| Utility Water | Municipal Water |
Parking
| Attached Garage | |
| Garage |
Land
| Acreage | No |
| Sewer | Sanitary Sewer |
Rooms
| Level | Type | Length | Width | Dimensions |
|---|---|---|---|---|
| Basement | Living Room | 7.03 m | 3.67 m | 7.03 m x 3.67 m |
| Basement | Dining Room | 4.61 m | 3.68 m | 4.61 m x 3.68 m |
| Basement | Kitchen | 4.88 m | 2.76 m | 4.88 m x 2.76 m |
| Basement | Primary Bedroom | 3.98 m | 3.66 m | 3.98 m x 3.66 m |
| Basement | Bedroom | 4.88 m | 2.76 m | 4.88 m x 2.76 m |
https://www.realtor.ca/real-estate/28021841/1001-castlemore-avenue-markham-wismer-wismer
Contact Us
Contact us for more information
Cherry Wu
Broker
50 Acadia Ave Suite 120
Markham, Ontario L3R 0B3
(905) 475-4750
(905) 475-4770
www.remaxexcel.com/





























