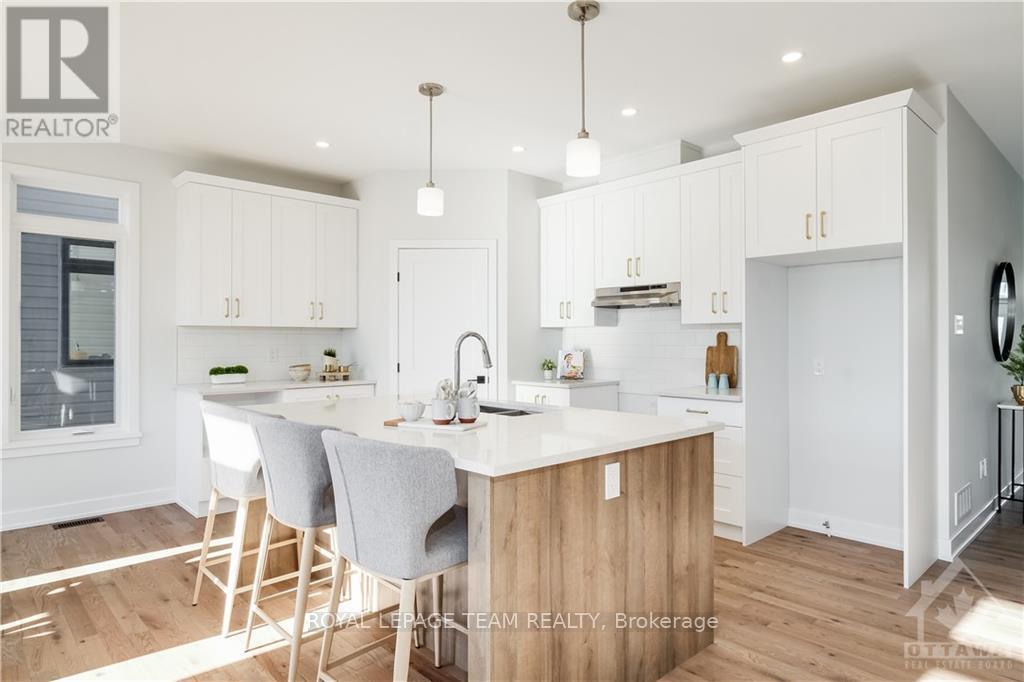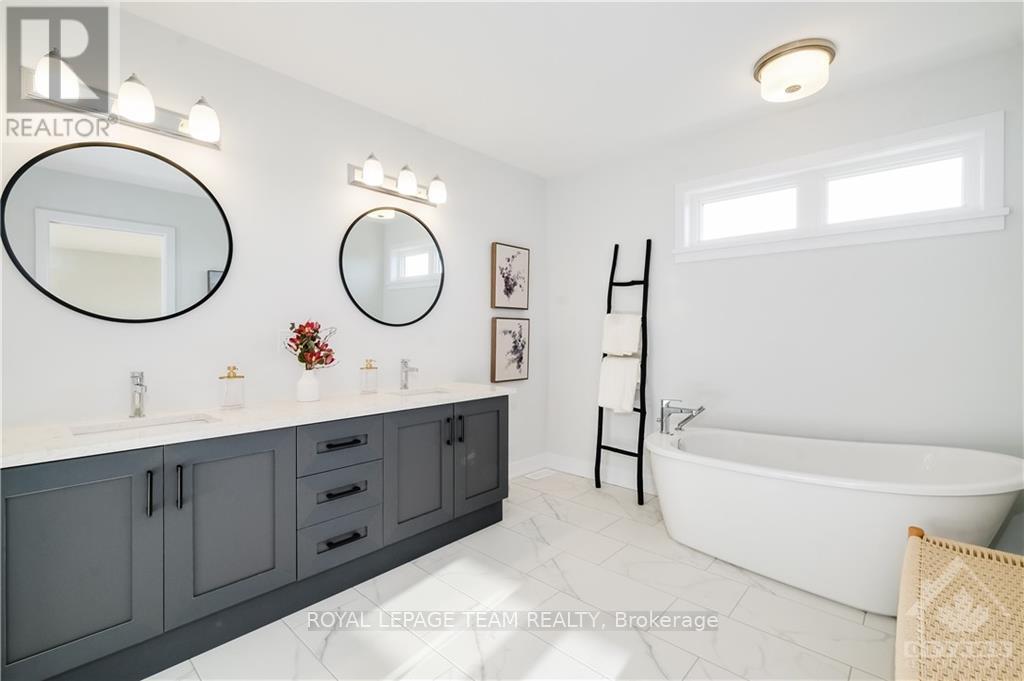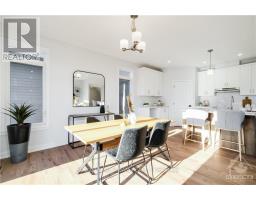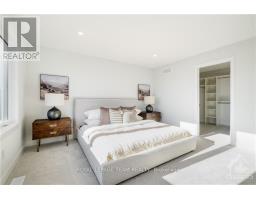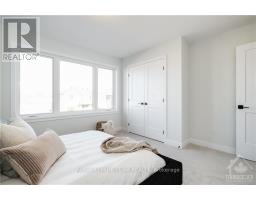1001 Moore Street Brockville, Ontario K6V 6X7
$569,000
This house is to be built. Images of the same model are provided, however variations may be made by the builder. This semi-detached home offers a superb living space with emphasis on function, design & quality. The ‘Thornbury’ model by Mackie Homes features 3 bds, 3 bths, exquisite finishes and a light-filled open concept living area. The kitchen offers plenty of counter and storage space, a walk-in pantry & a centre island in the design. This area seamlessly opens into the dining room and living room featuring access to the sun deck and backyard. Upstairs, the primary bd highlights a walk-in closet & a 5-pc ensuite. Two secondary bds, a full bathroom and a dedicated laundry room are also featured. Enjoy the benefits of this beautifully appointed property, and the charming setting that is within close proximity to local amenities & Highway 401!, Flooring: Mixed (id:50886)
Property Details
| MLS® Number | X9519381 |
| Property Type | Single Family |
| Neigbourhood | Stirling Meadows |
| Community Name | 810 - Brockville |
| AmenitiesNearBy | Park |
| ParkingSpaceTotal | 2 |
Building
| BathroomTotal | 3 |
| BedroomsAboveGround | 3 |
| BedroomsTotal | 3 |
| BasementDevelopment | Unfinished |
| BasementType | Full (unfinished) |
| ConstructionStyleAttachment | Semi-detached |
| CoolingType | Central Air Conditioning |
| ExteriorFinish | Wood, Stone |
| FoundationType | Concrete |
| HeatingFuel | Natural Gas |
| HeatingType | Forced Air |
| StoriesTotal | 2 |
| Type | House |
| UtilityWater | Municipal Water |
Parking
| Attached Garage |
Land
| Acreage | Yes |
| LandAmenities | Park |
| Sewer | Sanitary Sewer |
| SizeIrregular | 1 |
| SizeTotal | 1.0000 |
| SizeTotalText | 1.0000 |
| ZoningDescription | Residential |
Rooms
| Level | Type | Length | Width | Dimensions |
|---|---|---|---|---|
| Second Level | Laundry Room | 1.82 m | 2.18 m | 1.82 m x 2.18 m |
| Second Level | Bathroom | 2.69 m | 3.09 m | 2.69 m x 3.09 m |
| Second Level | Bedroom | 3.53 m | 3.68 m | 3.53 m x 3.68 m |
| Second Level | Bedroom | 3.17 m | 3.65 m | 3.17 m x 3.65 m |
| Second Level | Primary Bedroom | 4.44 m | 4.11 m | 4.44 m x 4.11 m |
| Second Level | Bathroom | 2.74 m | 3.17 m | 2.74 m x 3.17 m |
| Second Level | Other | 2.69 m | 2.46 m | 2.69 m x 2.46 m |
| Main Level | Foyer | 2.18 m | 1.54 m | 2.18 m x 1.54 m |
| Main Level | Bathroom | 1.57 m | 1.49 m | 1.57 m x 1.49 m |
| Main Level | Kitchen | 4.41 m | 2.92 m | 4.41 m x 2.92 m |
| Main Level | Dining Room | 3.35 m | 4.01 m | 3.35 m x 4.01 m |
| Main Level | Living Room | 3.96 m | 4.01 m | 3.96 m x 4.01 m |
| Main Level | Pantry | 1.32 m | 1.32 m | 1.32 m x 1.32 m |
Utilities
| DSL* | Available |
Interested?
Contact us for more information
James Wright
Salesperson
5536 Manotick Main St
Manotick, Ontario K4M 1A7
Jessica Wright
Salesperson
5536 Manotick Main St
Manotick, Ontario K4M 1A7














