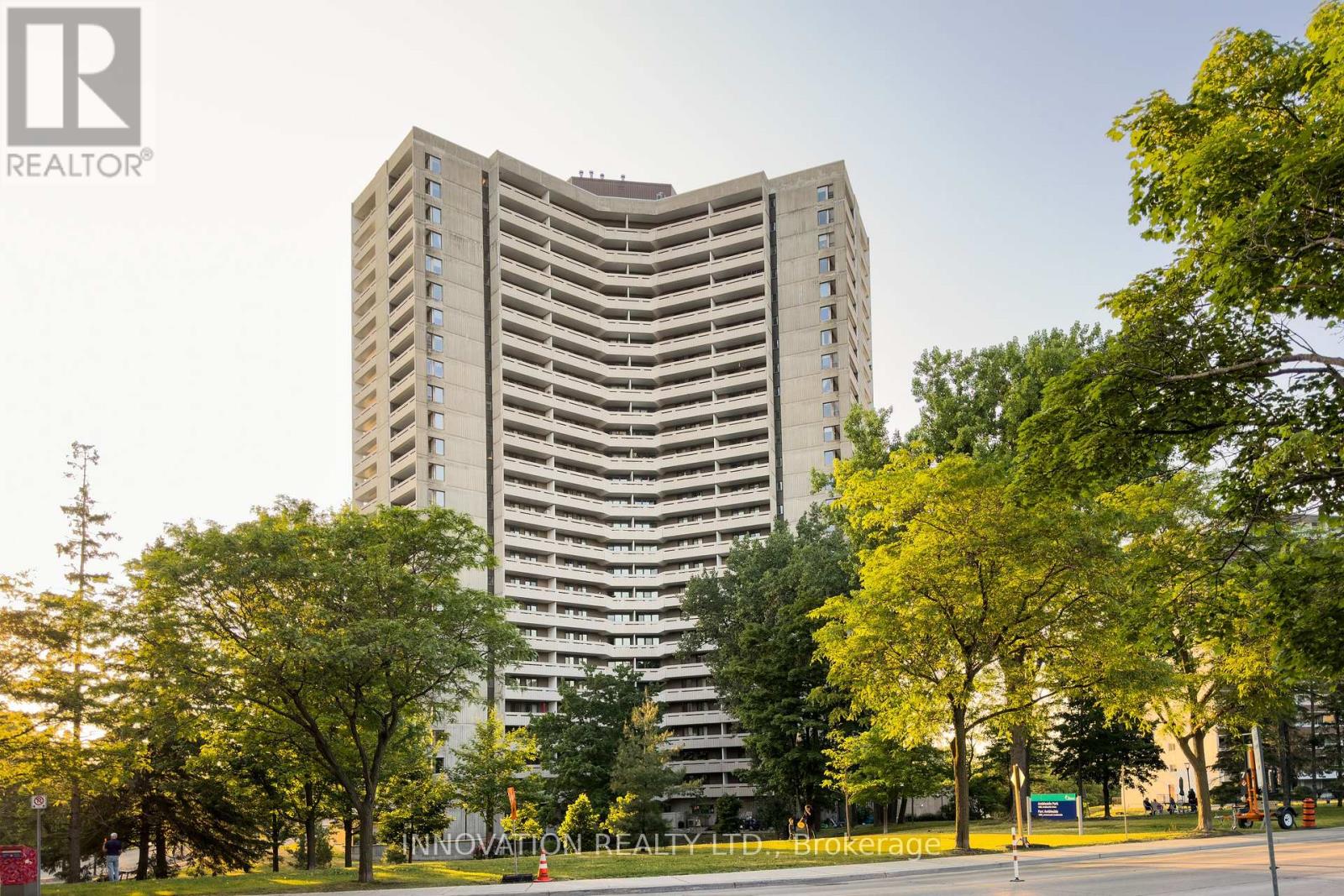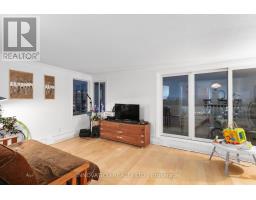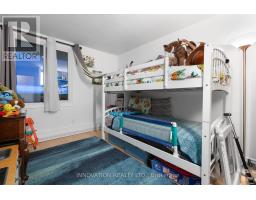1002 - 1081 Ambleside Drive Ottawa, Ontario K2B 8C8
$429,000Maintenance, Heat, Electricity, Water, Cable TV, Common Area Maintenance, Insurance
$935 Monthly
Maintenance, Heat, Electricity, Water, Cable TV, Common Area Maintenance, Insurance
$935 MonthlyRARELY AVAILABLE magnificent renovated 2-bedroom PLUS DEN condo, situated on the 10TH floor, offers 2 separate balconies and array of desirable amenities within the condo. Wake up to the serenity of the sunrise and awe-inspiring views, in your living room. Unwind at the end of the evening with a glass of wine as you watch the sunset off for much of the year. With ALL utilities included, you can indulge in a worry-free and comfortable lifestyle with proximity to local parks, bike paths, cross country ski trail, new LRT, and the culinary restaurants of Westboro. Amenities include pool, saunas, exercise room, workshop, community room, party room, outdoor BBQ, guest suites, and the list goes on. The condo offers many committees to feel apart of such as social committee, dinner & movie nights, exercise and aqua classes, and so much more. Building residents host a community engaged in the Oasis Senior Supportive Living community. Underground parking with 2 separate wash bays for residence ensuring ease of access, convenience and security. Don't miss this opportunity! HEAT, HYDRO, WATER, CABLE, INTERNET INCLUDED with condo fees. Photos taken from previous listing. (id:50886)
Property Details
| MLS® Number | X11925011 |
| Property Type | Single Family |
| Community Name | 6001 - Woodroffe |
| AmenitiesNearBy | Public Transit |
| CommunityFeatures | Pet Restrictions |
| Features | Backs On Greenbelt, Balcony, Guest Suite |
| ParkingSpaceTotal | 1 |
| PoolType | Indoor Pool |
| Structure | Patio(s) |
| ViewType | City View, River View, View Of Water |
Building
| BathroomTotal | 1 |
| BedroomsAboveGround | 2 |
| BedroomsTotal | 2 |
| Amenities | Party Room, Exercise Centre, Sauna, Visitor Parking, Separate Heating Controls, Storage - Locker |
| Appliances | Garage Door Opener Remote(s), Intercom, Dishwasher, Hood Fan, Refrigerator, Stove |
| CoolingType | Wall Unit |
| ExteriorFinish | Concrete, Brick |
| FireProtection | Monitored Alarm |
| FoundationType | Poured Concrete |
| HeatingFuel | Natural Gas |
| HeatingType | Forced Air |
| SizeInterior | 999.992 - 1198.9898 Sqft |
| Type | Apartment |
Parking
| Underground | |
| Inside Entry |
Land
| Acreage | No |
| LandAmenities | Public Transit |
| LandscapeFeatures | Landscaped |
| SurfaceWater | River/stream |
| ZoningDescription | Residential Condo |
Rooms
| Level | Type | Length | Width | Dimensions |
|---|---|---|---|---|
| Main Level | Living Room | 6.1 m | 3.44 m | 6.1 m x 3.44 m |
| Main Level | Kitchen | 2.77 m | 2.77 m | 2.77 m x 2.77 m |
| Main Level | Dining Room | 3.35 m | 3.05 m | 3.35 m x 3.05 m |
| Main Level | Other | 1.74 m | 0.91 m | 1.74 m x 0.91 m |
| Main Level | Primary Bedroom | 4.08 m | 3.11 m | 4.08 m x 3.11 m |
| Main Level | Bedroom 2 | 3.68 m | 3.11 m | 3.68 m x 3.11 m |
| Main Level | Den | 3.81 m | 2.53 m | 3.81 m x 2.53 m |
https://www.realtor.ca/real-estate/27805400/1002-1081-ambleside-drive-ottawa-6001-woodroffe
Interested?
Contact us for more information
Dave Richardson
Salesperson
2316 St. Joseph Blvd.
Ottawa, Ontario K1C 1E8























































