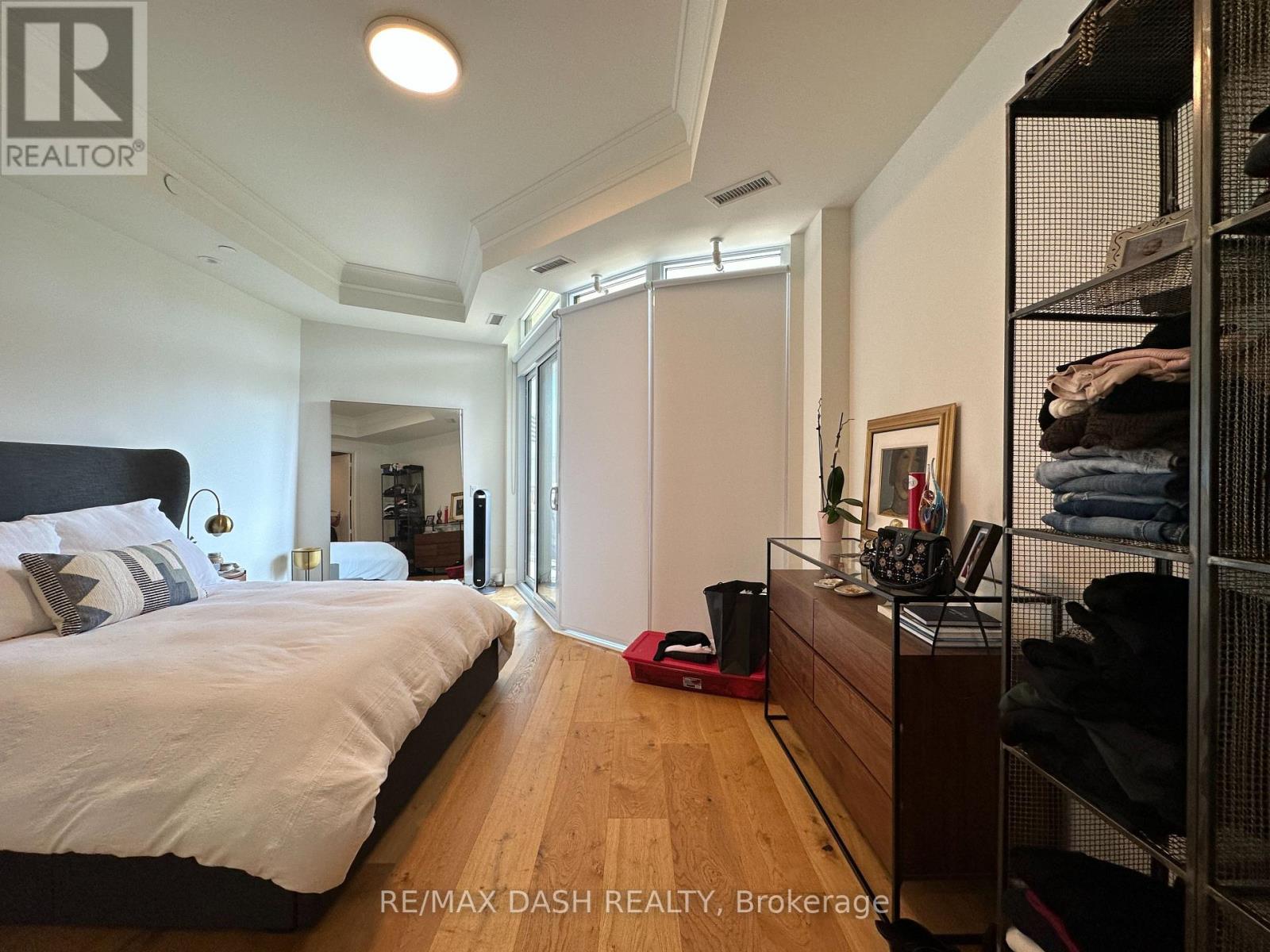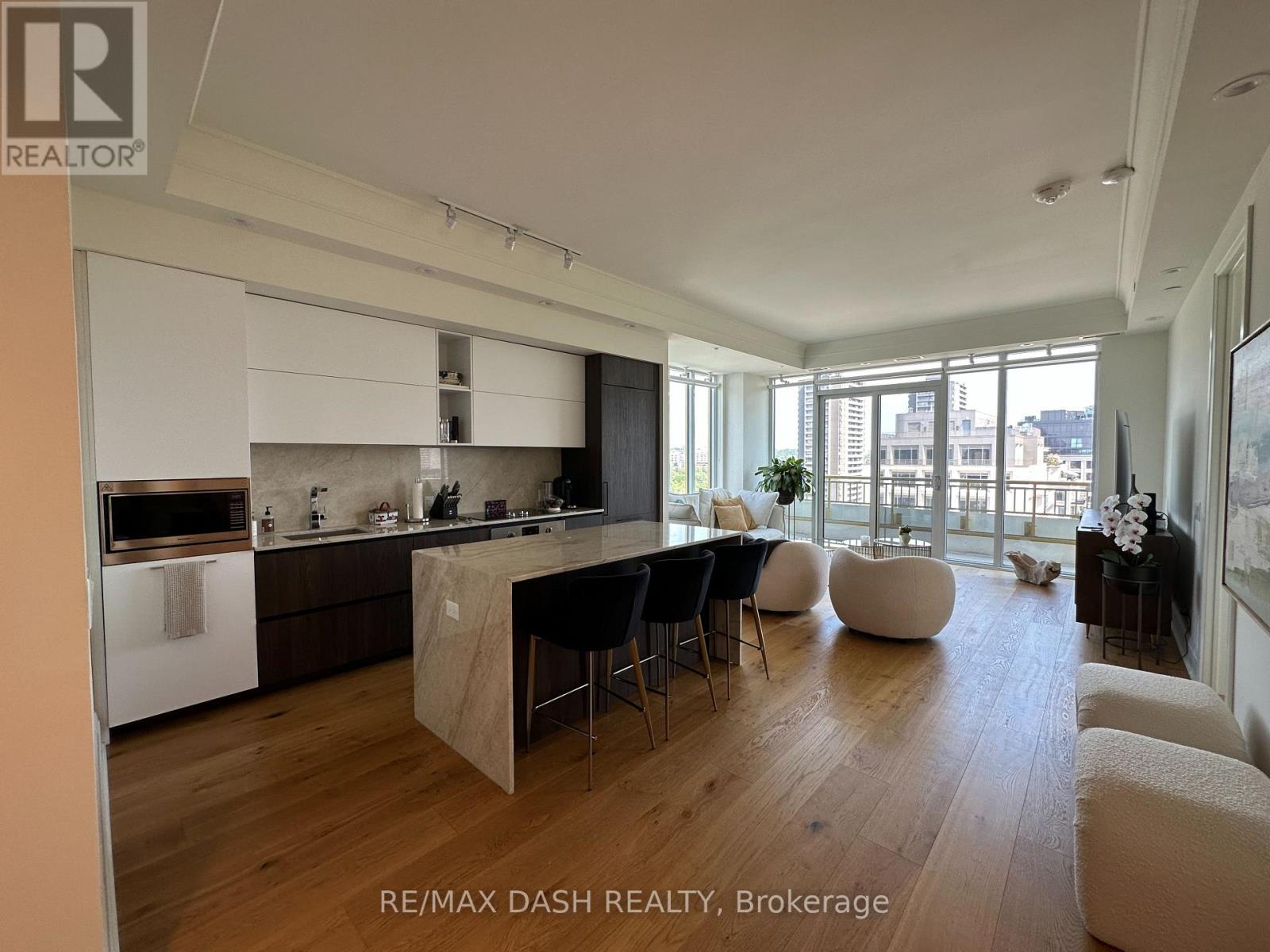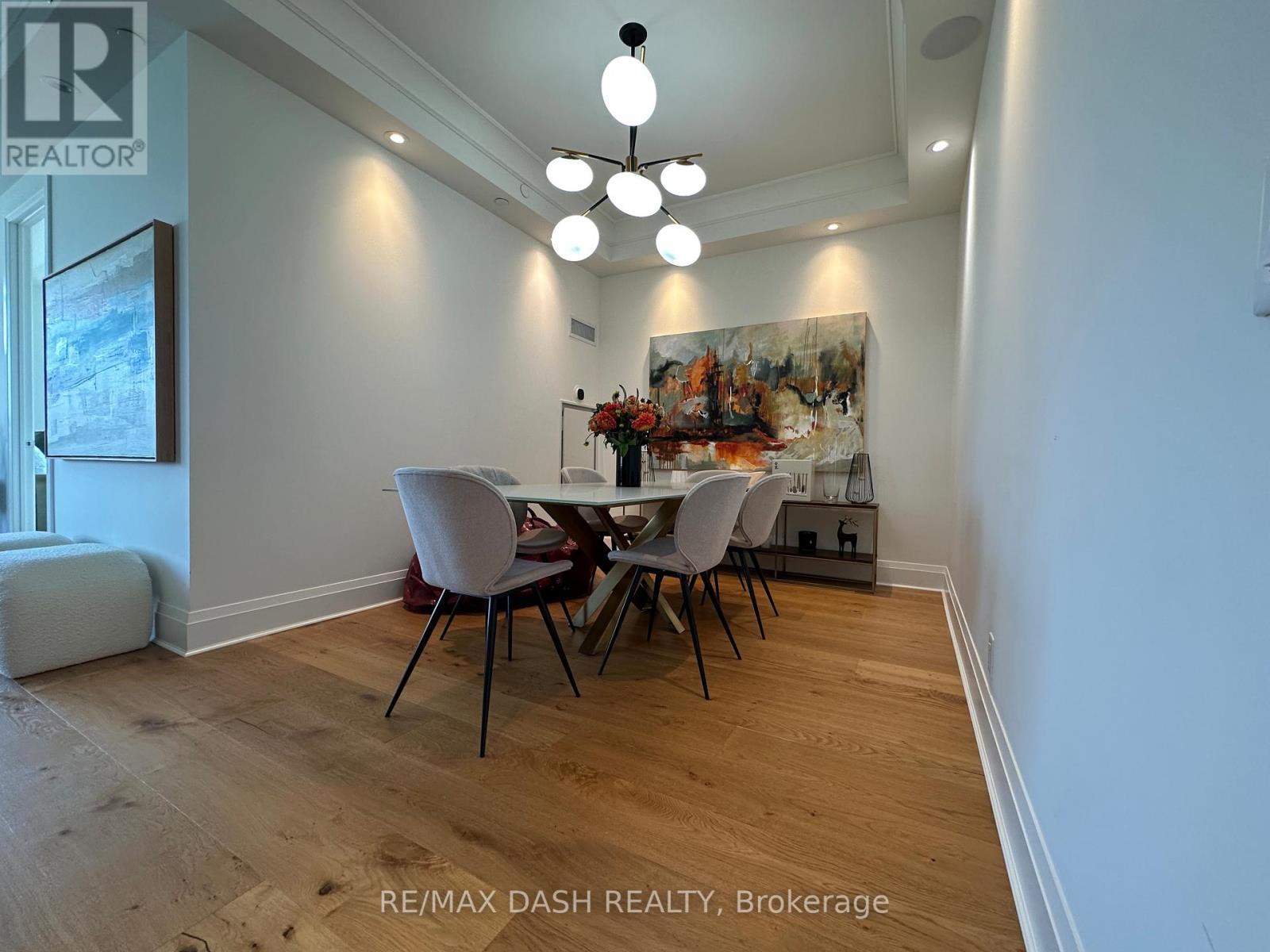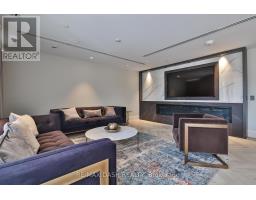1002 - 151 Avenue Road Toronto, Ontario M5R 2H7
$2,500,000Maintenance, Common Area Maintenance, Heat, Insurance
$1,945.40 Monthly
Maintenance, Common Area Maintenance, Heat, Insurance
$1,945.40 MonthlyWelcome To Yorkville's Award Winning Boutique & Luxury Residences. One Of A Kind 10 Floors Of High-End Design, Hand Picked Unique Interiors, 10' Ceilings With Unobstructed Views, 1485 Sf +252 Sf Of Balcony, Highly Desired 2+Den Penthouse, 2 Bath, Extremely Efficient Plan, Ample Of Storage, Large Kitchen With Island And Boasting With Natural Light. **** EXTRAS **** Oak Hardwood Flrs, Bosch Integrated Apls, Eco-Ducts, Caesarstone Counters, Keyless Suite Lock, Wifi Thermostats, Smooth Ceilings, Modern Fixtures With Auto Main Water Shutoff Rough In. Gym, Concierge, Party Room, Guest Suite, Shared Terrace (id:50886)
Property Details
| MLS® Number | C10411757 |
| Property Type | Single Family |
| Community Name | Annex |
| CommunityFeatures | Pet Restrictions |
| Features | Balcony, In Suite Laundry |
| ParkingSpaceTotal | 1 |
| ViewType | View |
Building
| BathroomTotal | 3 |
| BedroomsAboveGround | 2 |
| BedroomsBelowGround | 2 |
| BedroomsTotal | 4 |
| Amenities | Security/concierge, Exercise Centre, Party Room, Storage - Locker |
| CoolingType | Central Air Conditioning |
| HalfBathTotal | 1 |
| HeatingFuel | Natural Gas |
| HeatingType | Forced Air |
| SizeInterior | 1399.9886 - 1598.9864 Sqft |
| Type | Apartment |
Parking
| Underground |
Land
| Acreage | No |
https://www.realtor.ca/real-estate/27626026/1002-151-avenue-road-toronto-annex-annex
Interested?
Contact us for more information
Savannah Weng
Salesperson
159 Avenue Rd
Toronto, Ontario M5R 2H7
Sharon Golberg
Salesperson
159 Avenue Rd
Toronto, Ontario M5R 2H7







































































