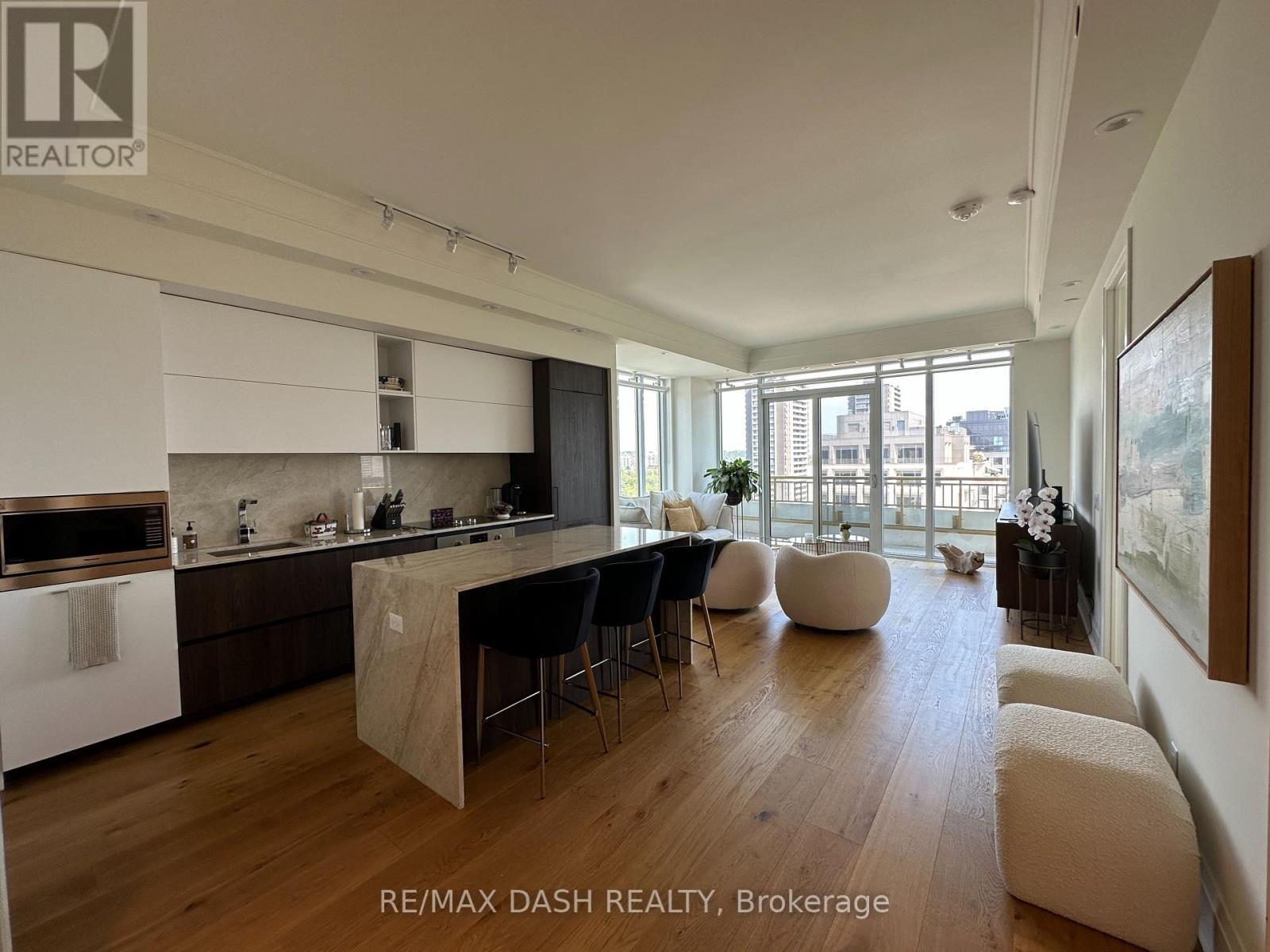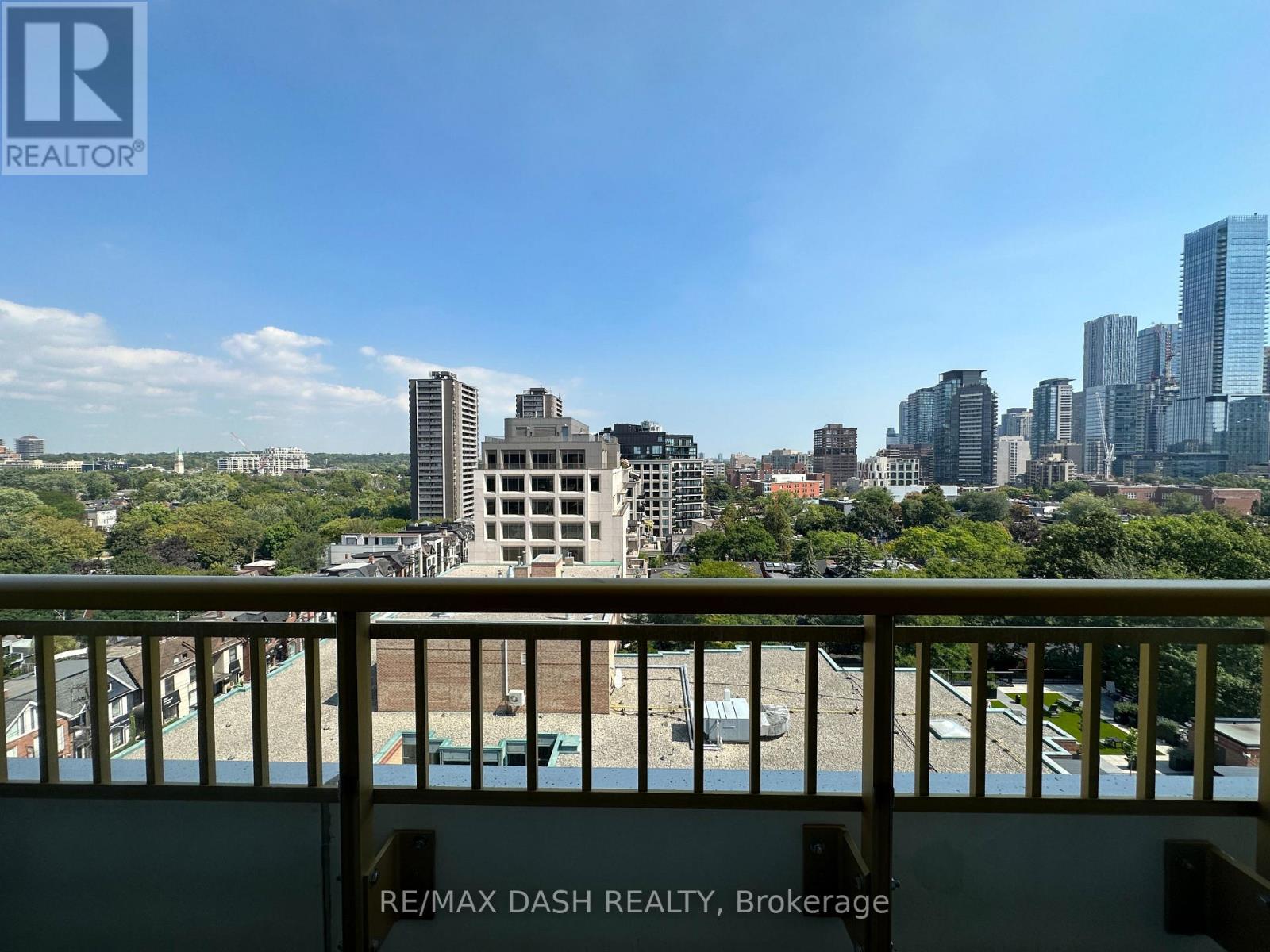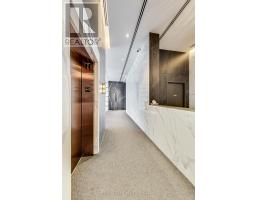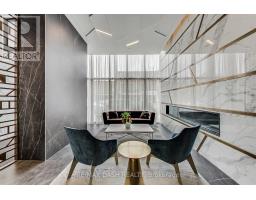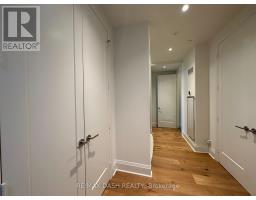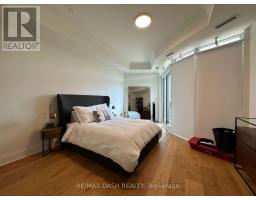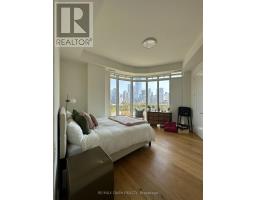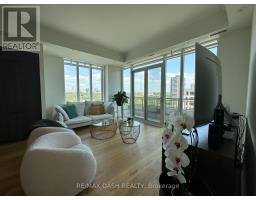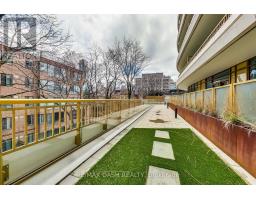1002 - 151 Avenue Road Toronto, Ontario M5R 2H7
$8,000 Monthly
Welcome To Yorkville's Award Winning Boutique & Luxury Residences. One Of A Kind 10 Floors Of High-End Design, Hand Picked Unique Interiors, 10' Ceilings With Unobstructed Views, 1485 Sf + 252 Sf Of Balcony, Highly Desired Split 2 Bed, 2 Bath, Extremely Efficient Plan, Ample Of Storage, Kitchen Island And Boasting With Natural Light. Extras:Keyless Suite Lock, Wifi Thermostats, Smooth Ceilings, Modern Fixtures With Auto Main Water Shutoff Rough In. Gym, Concierge, Party Room, Guest Suite, Shared Terrace, Tenant Pays Hydro And Water. Parking Included **** EXTRAS **** Intgr. Bosch Appl. (Fridge, Cooktop, Hood Fan, Wall Oven, M/W, D/W, Wine Fridge), 24 Hr Conc, Vistor Parking, Gym, Party Room, OUTDOOR Terrace, And More! Parking included (id:50886)
Property Details
| MLS® Number | C10427375 |
| Property Type | Single Family |
| Community Name | Annex |
| AmenitiesNearBy | Park, Public Transit |
| CommunityFeatures | Pet Restrictions |
| Features | Ravine, Balcony |
| ParkingSpaceTotal | 1 |
Building
| BathroomTotal | 3 |
| BedroomsAboveGround | 2 |
| BedroomsBelowGround | 2 |
| BedroomsTotal | 4 |
| Amenities | Security/concierge, Exercise Centre, Party Room |
| BasementFeatures | Apartment In Basement |
| BasementType | N/a |
| CoolingType | Central Air Conditioning |
| ExteriorFinish | Concrete |
| HalfBathTotal | 1 |
| HeatingFuel | Natural Gas |
| HeatingType | Forced Air |
| SizeInterior | 1399.9886 - 1598.9864 Sqft |
| Type | Apartment |
Parking
| Underground |
Land
| Acreage | No |
| LandAmenities | Park, Public Transit |
https://www.realtor.ca/real-estate/27657854/1002-151-avenue-road-toronto-annex-annex
Interested?
Contact us for more information
Savannah Weng
Salesperson
159 Avenue Rd
Toronto, Ontario M5R 2H7
Erica Kuribayashi Tran
Salesperson
159 Avenue Rd
Toronto, Ontario M5R 2H7
















