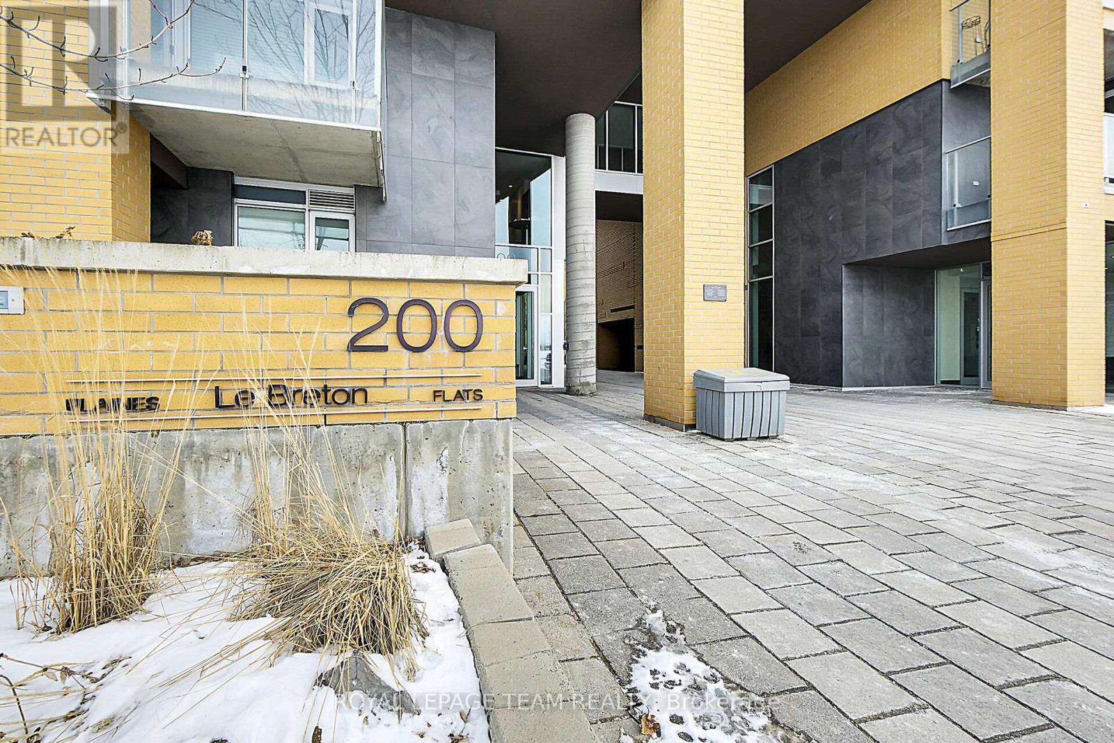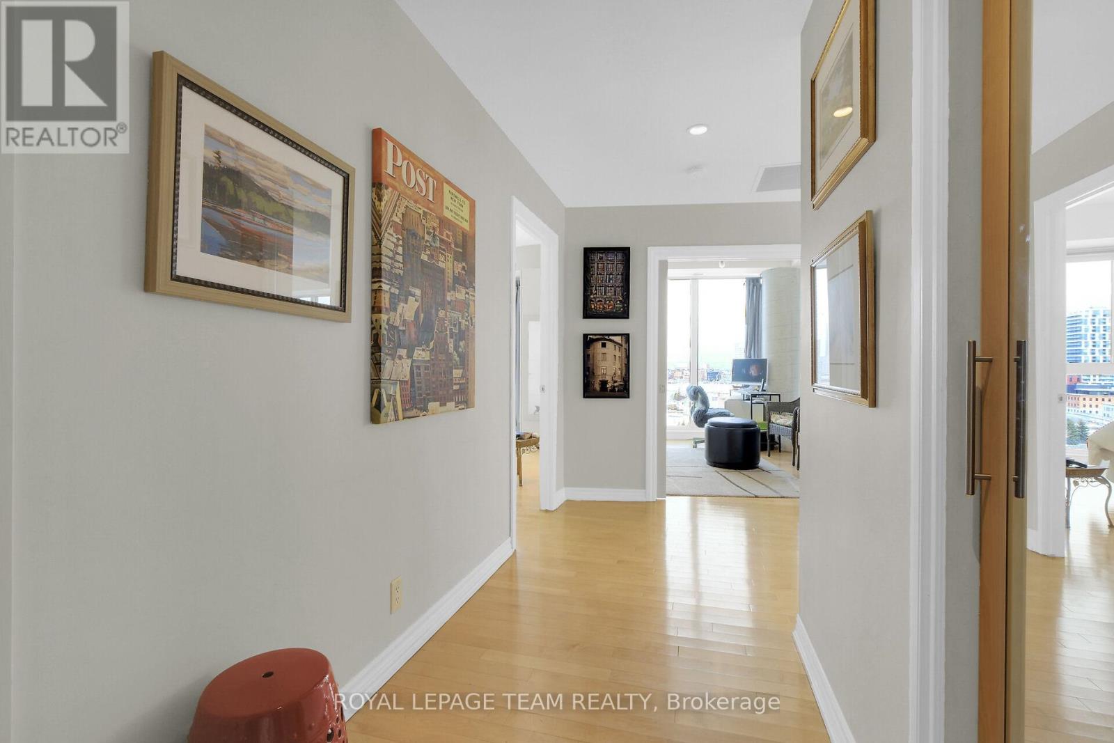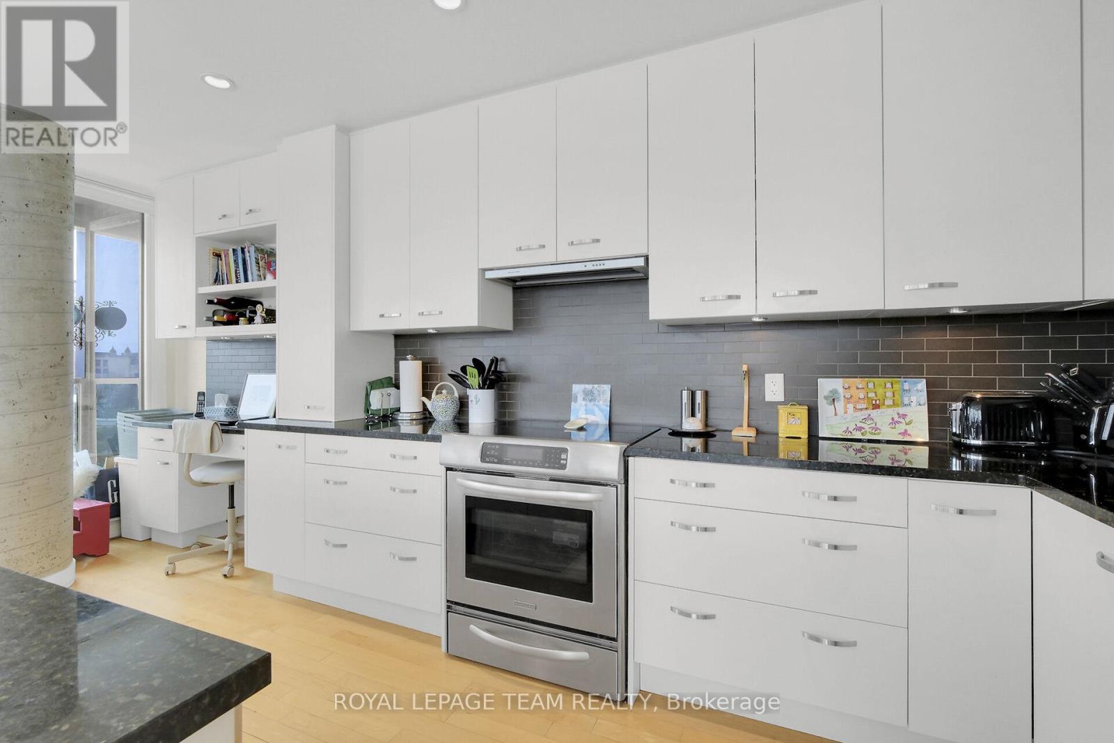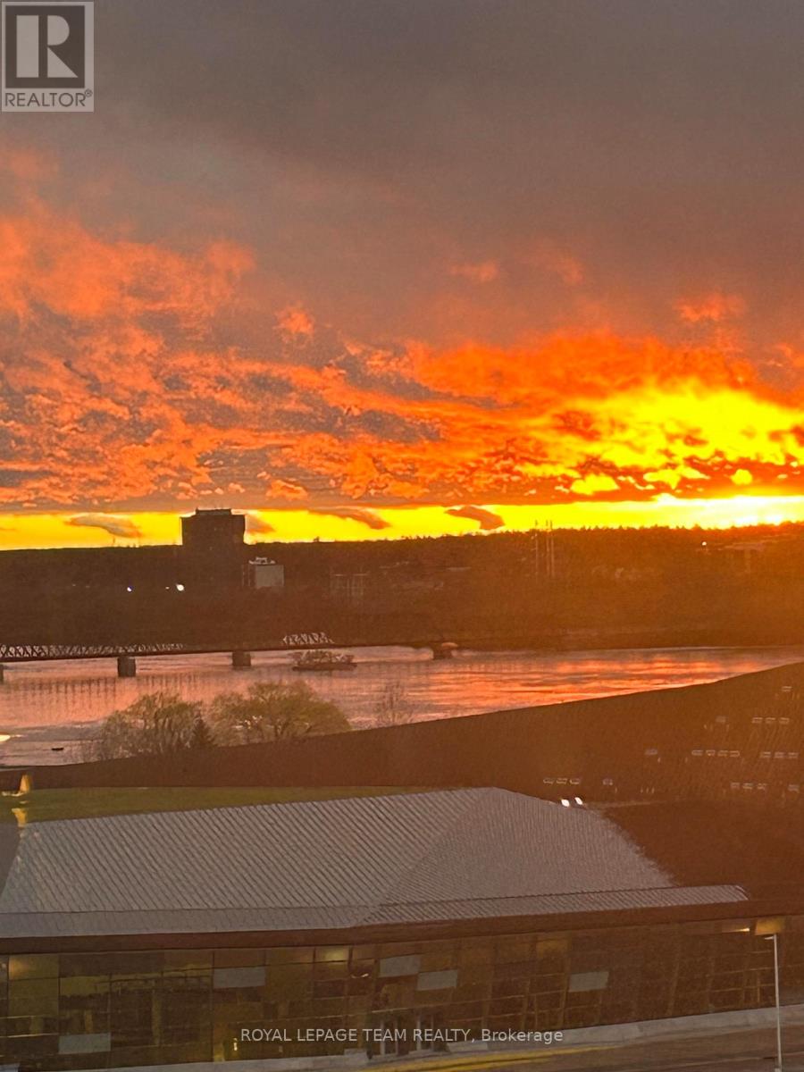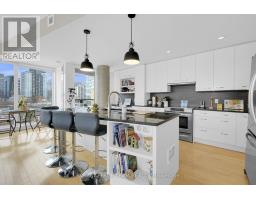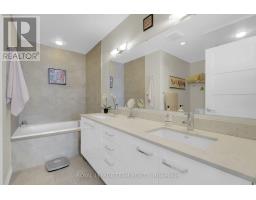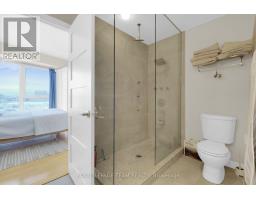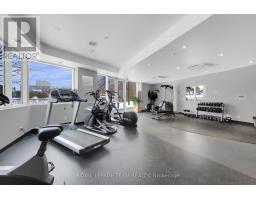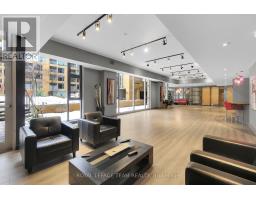1002 - 200 Lett Street Ottawa, Ontario K1R 0A7
$819,000Maintenance, Heat, Water, Insurance, Common Area Maintenance
$993.58 Monthly
Maintenance, Heat, Water, Insurance, Common Area Maintenance
$993.58 MonthlyA RARE OPPORTUNITY WITH THIS BEAUTY. This apartment must be seen to be experienced. As you enter the unit and take note of the wrap around floor to ceiling windows, your jaw will drop with the unobstructed and awesome views before you. Imagine living with the backdrop of a 180 degree, panoramic view of the Ottawa River, the downtown skyline, the Gatineau Hills, and even the Peace Tower. Simply breathtaking! This is a stunning, high-end custom designed, two-bedroom apartment (2nd bedroom currently doubles as a den, private with space saving pocket doors). The apartment living space is bathed with plenty of natural light, elegant hardwood floors, designer lighting and high-end finishes. Enjoy a gorgeous well-appointed Kitchen, truly a chef's delight, with high quality cabinetry, granite counters, plenty of space, and complete with an ample island. An attractively designed and inspiring layout, with open concept Dining & Living rooms. Entertaining is fun again! Primary bedroom, with a full roomy ensuite. Additional 3 piece bathroom. This unit is a spacious 1260 sq ft. (according to builders plans). WAIT! That's not all!.... TWO underground, secure, well-located parking spots with TWO adjacent storage rooms. How's that for value? Eco-friendly, LEED building. Desirable common areas, Gym, Patio/BBQ, Party/Meeting Rooms. Well run building. Parkland at your doorstep in almost every direction. Bike paths galore. And, a quick jaunt to some of Ottawa's most destination neighbourhoods - sought after for their shopping, dining and nightlife. Little Italy, Chinatown, Hintonburg. Ottawa Bluesfest and the future Senators arena. Steps to many National Museums, a short walk to Parliament. Enjoy easy downtown and Tunney's Pasture access. The LRT is nearby. BEST LOCATION IN THE CITY. SPECTACULAR VIEWS. THIS WILL NOT LAST. 24 hours irrevocable. (id:50886)
Open House
This property has open houses!
2:00 pm
Ends at:4:00 pm
Property Details
| MLS® Number | X11953142 |
| Property Type | Single Family |
| Community Name | 4204 - West Centre Town |
| Community Features | Pet Restrictions |
| Features | Balcony, In Suite Laundry |
| Parking Space Total | 2 |
Building
| Bathroom Total | 2 |
| Bedrooms Above Ground | 2 |
| Bedrooms Total | 2 |
| Amenities | Storage - Locker |
| Appliances | Dishwasher, Dryer, Microwave, Refrigerator, Stove, Washer |
| Cooling Type | Central Air Conditioning |
| Exterior Finish | Brick |
| Heating Fuel | Natural Gas |
| Heating Type | Forced Air |
| Size Interior | 1,200 - 1,399 Ft2 |
| Type | Apartment |
Parking
| Underground |
Land
| Acreage | No |
Rooms
| Level | Type | Length | Width | Dimensions |
|---|---|---|---|---|
| Main Level | Kitchen | 5.53 m | 2.59 m | 5.53 m x 2.59 m |
| Main Level | Living Room | 8 m | 6 m | 8 m x 6 m |
| Main Level | Primary Bedroom | 4.1 m | 3.5 m | 4.1 m x 3.5 m |
| Main Level | Bedroom | 3.23 m | 2.61 m | 3.23 m x 2.61 m |
| Main Level | Bathroom | 2.23 m | 1.68 m | 2.23 m x 1.68 m |
| Main Level | Bathroom | 3.31 m | 1.84 m | 3.31 m x 1.84 m |
| Main Level | Other | 1.51 m | 1.47 m | 1.51 m x 1.47 m |
https://www.realtor.ca/real-estate/27870725/1002-200-lett-street-ottawa-4204-west-centre-town
Contact Us
Contact us for more information
Douglas Herbert
Salesperson
1723 Carling Avenue, Suite 1
Ottawa, Ontario K2A 1C8
(613) 725-1171
(613) 725-3323


