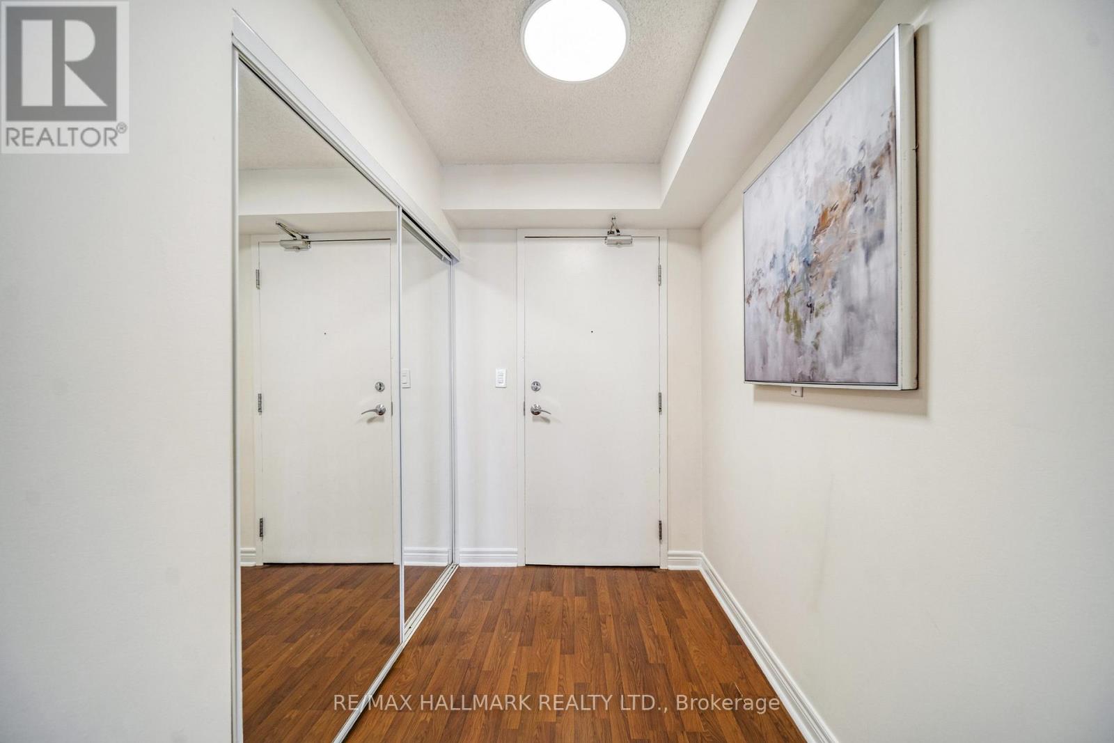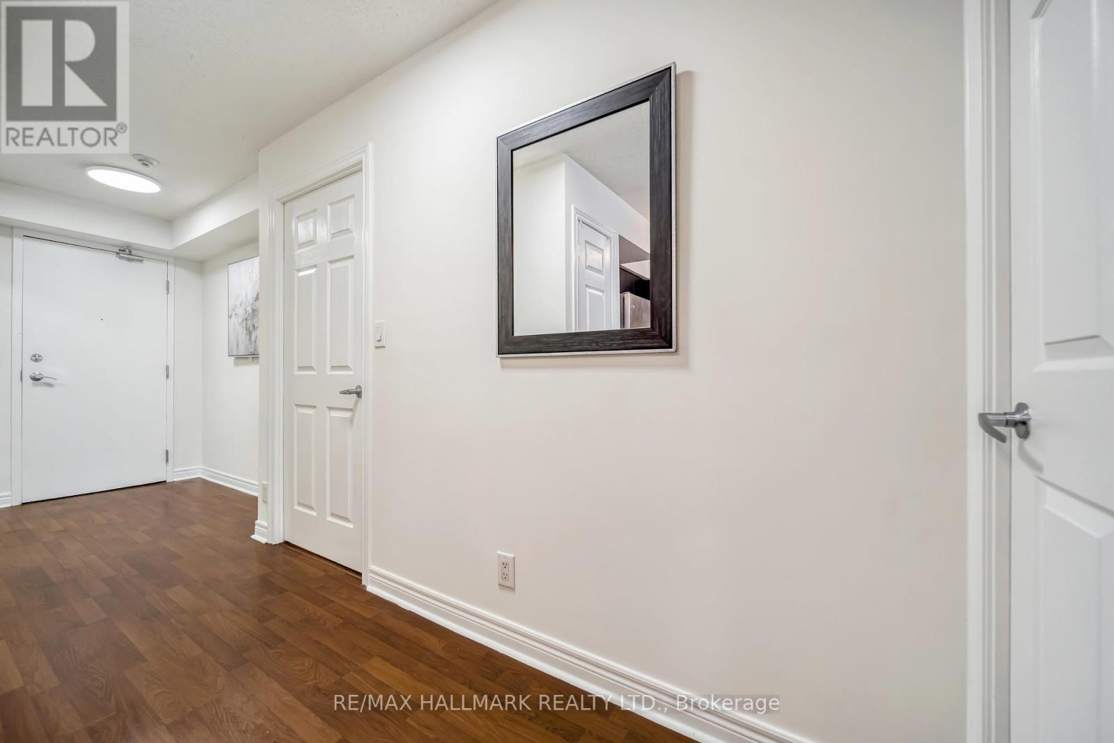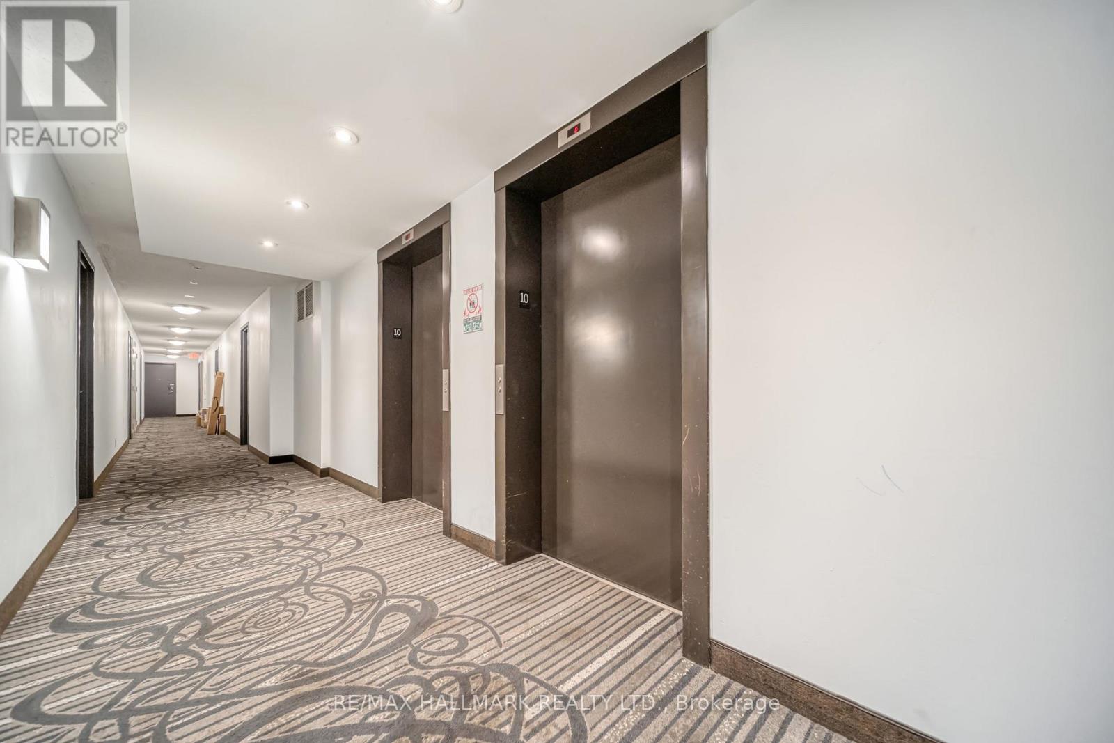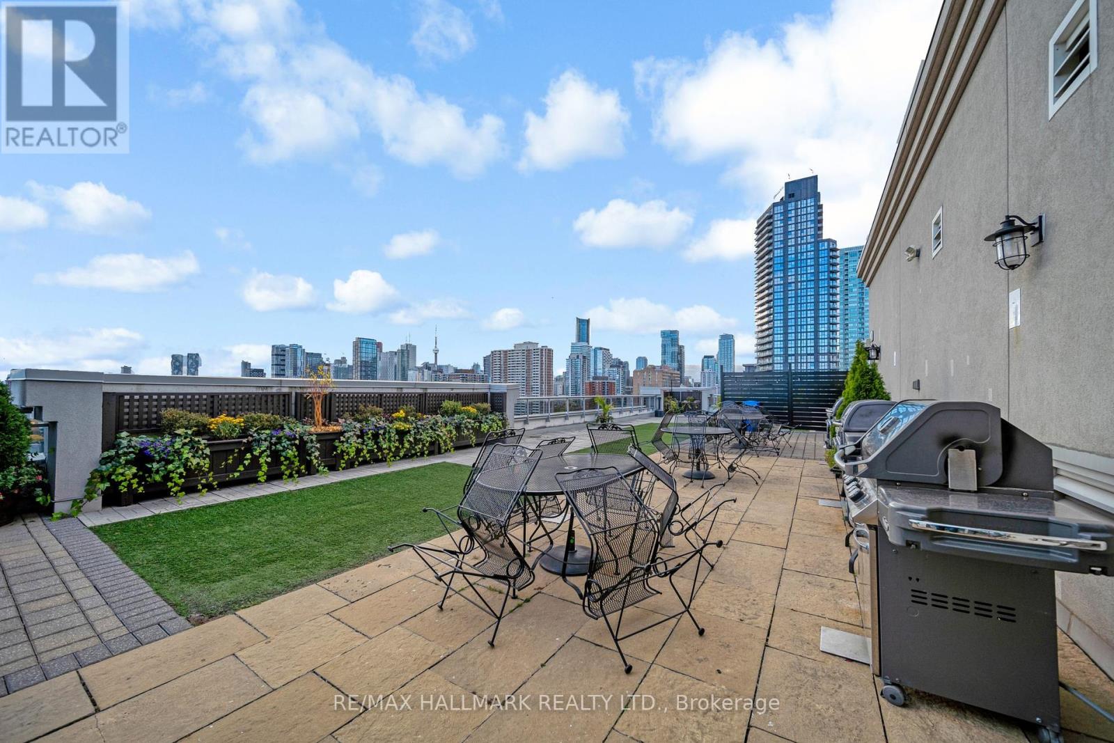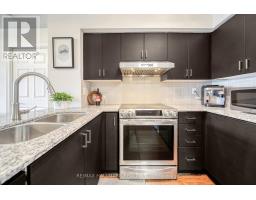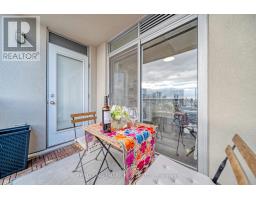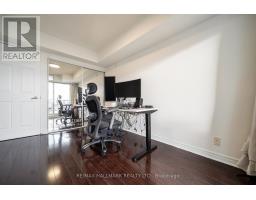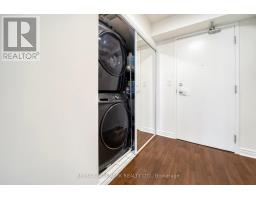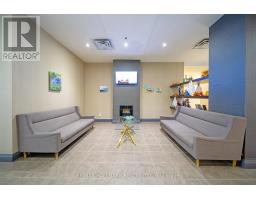1002 - 225 Wellesley Street E Toronto, Ontario M4X 1X8
$720,000Maintenance, Common Area Maintenance, Heat, Insurance, Parking, Water
$766.20 Monthly
Maintenance, Common Area Maintenance, Heat, Insurance, Parking, Water
$766.20 MonthlyWelcome to "The Star Of Downtown" in the heart of Cabbagetown! Large 915 square feet split 2 bedrooms, 2 bathrooms suite with prime south view of the Toronto skyline and the CN Tower. Awesome open concept layout, large primary bedroom with "His & Hers" closets and 4-piece ensuite. Just a few minutes drive to the DVP, this building is steps to absolutely everything Downtown living requires. Walk to schools, supermarket, TTC - Wellesley and Sherbourne stations. Parking & Locker Included. Don't miss out! **EXTRAS** Stainless steel fridge, stove, dishwasher, and hood fan, All electrical light fixtures and window blinds. Stacked washer and dryer. (id:50886)
Property Details
| MLS® Number | C12016344 |
| Property Type | Single Family |
| Community Name | Cabbagetown-South St. James Town |
| Amenities Near By | Place Of Worship, Public Transit, Schools |
| Community Features | Pet Restrictions, Community Centre |
| Features | Balcony, In Suite Laundry |
| Parking Space Total | 1 |
| View Type | View |
Building
| Bathroom Total | 2 |
| Bedrooms Above Ground | 2 |
| Bedrooms Total | 2 |
| Amenities | Exercise Centre, Party Room, Visitor Parking, Storage - Locker |
| Cooling Type | Central Air Conditioning |
| Exterior Finish | Brick, Concrete |
| Flooring Type | Laminate |
| Heating Fuel | Natural Gas |
| Heating Type | Forced Air |
| Size Interior | 900 - 999 Ft2 |
| Type | Apartment |
Parking
| Underground | |
| Garage |
Land
| Acreage | No |
| Land Amenities | Place Of Worship, Public Transit, Schools |
| Zoning Description | Residential |
Rooms
| Level | Type | Length | Width | Dimensions |
|---|---|---|---|---|
| Ground Level | Living Room | 5.6 m | 2.99 m | 5.6 m x 2.99 m |
| Ground Level | Dining Room | 5.6 m | 2.99 m | 5.6 m x 2.99 m |
| Ground Level | Kitchen | 2.96 m | 2.94 m | 2.96 m x 2.94 m |
| Ground Level | Primary Bedroom | 4.9 m | 2.76 m | 4.9 m x 2.76 m |
| Ground Level | Bedroom 2 | 3.72 m | 2.76 m | 3.72 m x 2.76 m |
Contact Us
Contact us for more information
Jack Ly
Salesperson
www.reallyrealtor.ca/
www.facebook.com/reallyrealtor/
twitter.com/reallyrealtor
www.linkedin.com/in/jack-ly-3a36285/
785 Queen St East
Toronto, Ontario M4M 1H5
(416) 465-7850
(416) 463-7850
Gloria Yeung
Broker
(416) 550-5797
www.gloriayeung.com/
www.facebook.com/glozyeung
www.linkedin.com/in/gloriayeungtinpui/
785 Queen St East
Toronto, Ontario M4M 1H5
(416) 465-7850
(416) 463-7850























