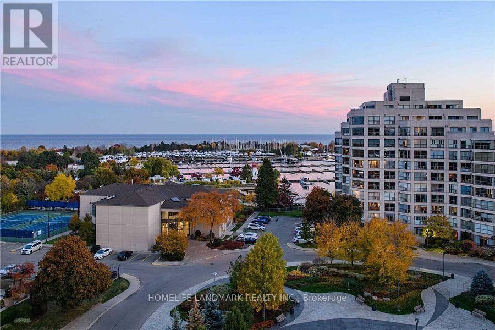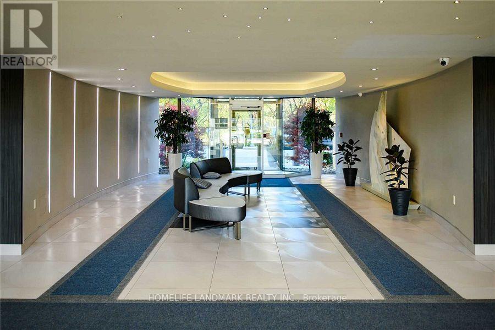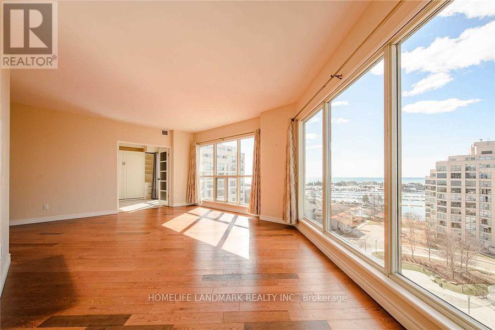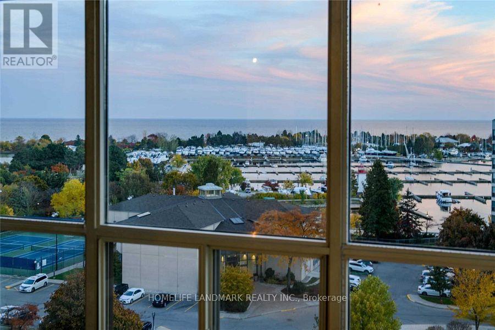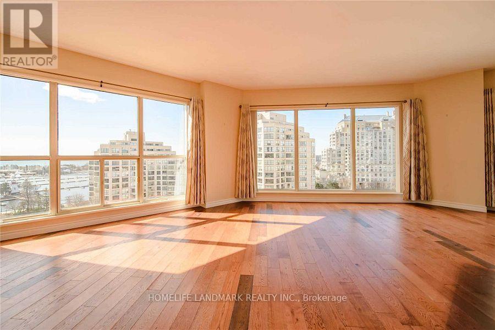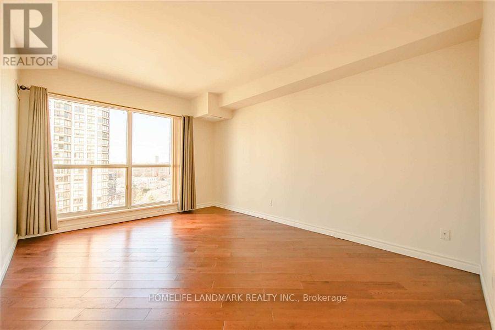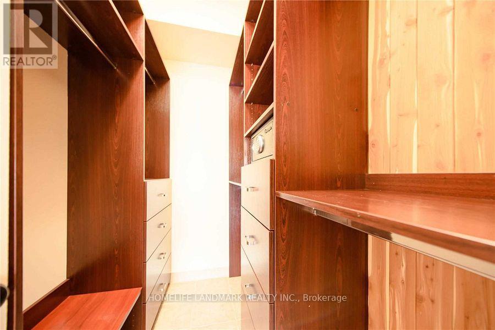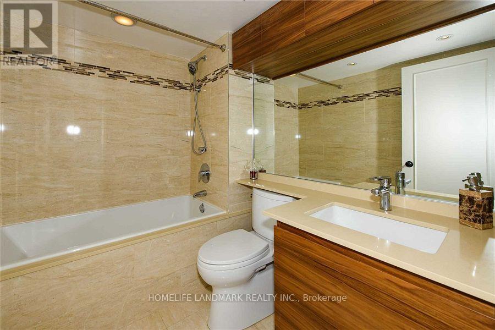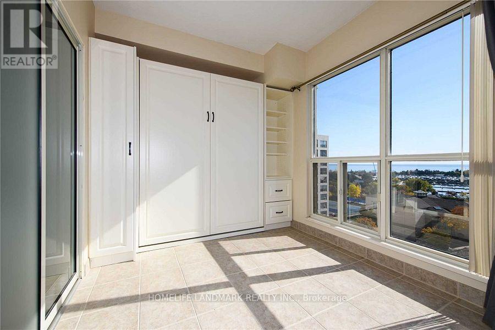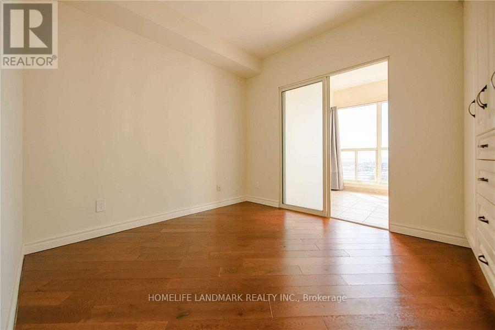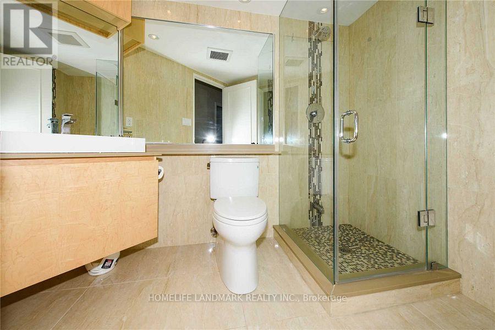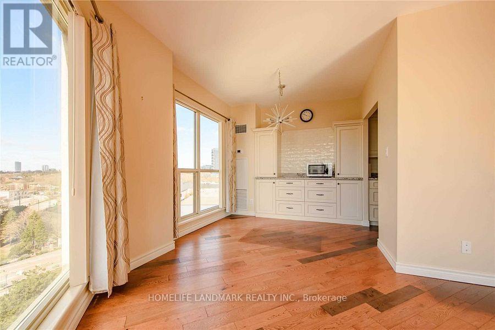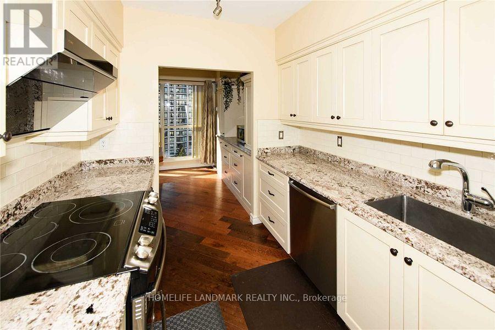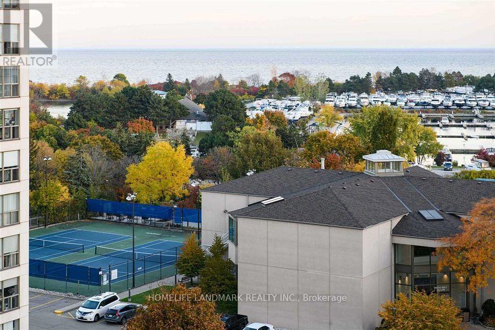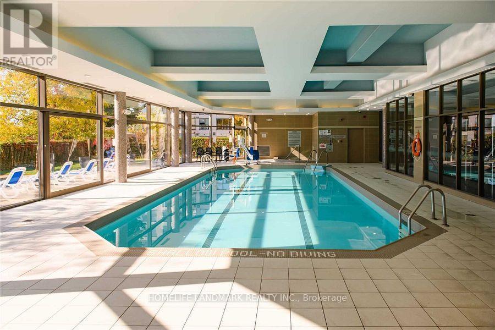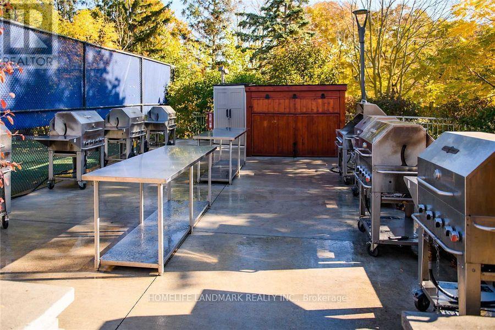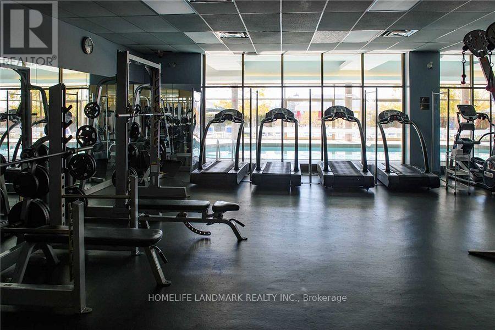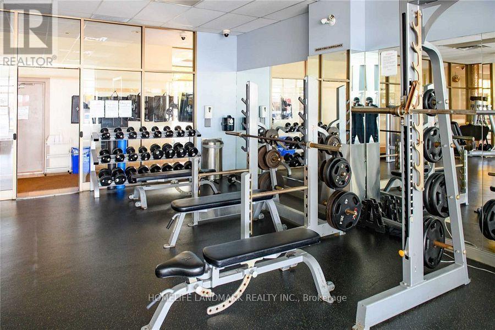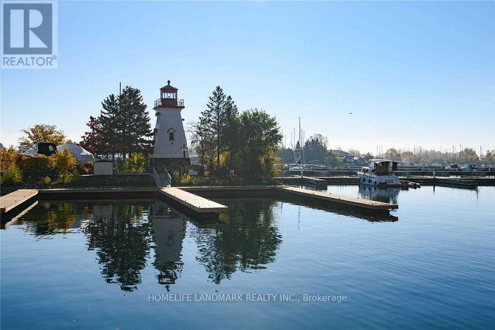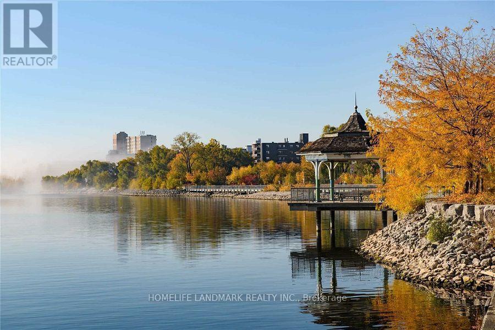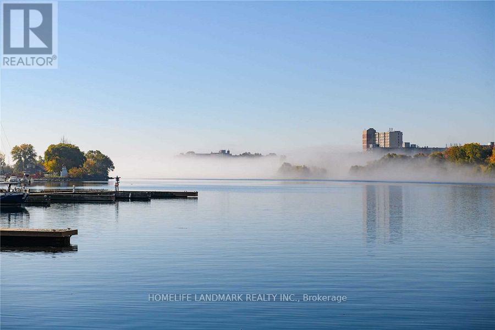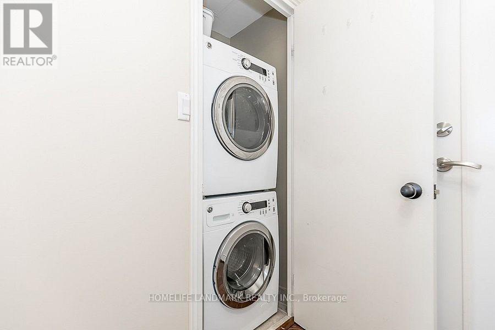1002 - 2261 Lakeshore Boulevard W Toronto, Ontario M8V 3X1
$3,500 MonthlyMaintenance,
$1,225.37 Monthly
Maintenance,
$1,225.37 MonthlyWelcome to this Stunning Community Near Lake at Marina Del Rey Condo Complex. Live in Luxury with on Open Concept 2 Bedroom+Solarium (Can Be Used As Bedroom) 1164 SF unit with two Bathrooms. South East Facing overlooking Lake Ontario and the Maria. Amazing Amenities: 24Hr Concierges, Indoor Pool, Tennis Court, Hot Tub, Sauna, Bbq, Sundeck, Party Room, A State of The Art Gym, Garden, Perfect for Cycling, Running or Walking Along the Marin Goodman Trail. Short Distance To Downtown Toronto, The Financial and Entertainment districts, Large Windows Stretching Across Solarium to Dinning. Available for Immediate Occupancy (id:50886)
Property Details
| MLS® Number | W12431356 |
| Property Type | Single Family |
| Neigbourhood | Humber Bay Shores |
| Community Name | Mimico |
| Amenities Near By | Marina, Public Transit, Park |
| Community Features | Pet Restrictions |
| Easement | Unknown, None |
| Features | Carpet Free, In Suite Laundry |
| Parking Space Total | 1 |
| Pool Type | Indoor Pool |
| Structure | Tennis Court |
| View Type | View, View Of Water, Lake View, Unobstructed Water View |
| Water Front Type | Waterfront |
Building
| Bathroom Total | 2 |
| Bedrooms Above Ground | 2 |
| Bedrooms Below Ground | 1 |
| Bedrooms Total | 3 |
| Amenities | Car Wash, Visitor Parking, Storage - Locker |
| Cooling Type | Central Air Conditioning |
| Exterior Finish | Concrete |
| Flooring Type | Hardwood, Ceramic |
| Heating Fuel | Natural Gas |
| Heating Type | Heat Pump |
| Size Interior | 1,000 - 1,199 Ft2 |
| Type | Apartment |
Parking
| Underground | |
| Garage |
Land
| Access Type | Year-round Access |
| Acreage | No |
| Land Amenities | Marina, Public Transit, Park |
Rooms
| Level | Type | Length | Width | Dimensions |
|---|---|---|---|---|
| Main Level | Primary Bedroom | 7.4 m | 3.39 m | 7.4 m x 3.39 m |
| Main Level | Bedroom 2 | 2.9 m | 2.8 m | 2.9 m x 2.8 m |
| Main Level | Solarium | 3.05 m | 2.6 m | 3.05 m x 2.6 m |
| Main Level | Living Room | 4.6 m | 4 m | 4.6 m x 4 m |
| Main Level | Dining Room | 2.6 m | 2.5 m | 2.6 m x 2.5 m |
| Main Level | Foyer | 1.8 m | 1.5 m | 1.8 m x 1.5 m |
https://www.realtor.ca/real-estate/28923391/1002-2261-lakeshore-boulevard-w-toronto-mimico-mimico
Contact Us
Contact us for more information
Sandy Zhi-Juan Du
Salesperson
7240 Woodbine Ave Unit 103
Markham, Ontario L3R 1A4
(905) 305-1600
(905) 305-1609
www.homelifelandmark.com/

