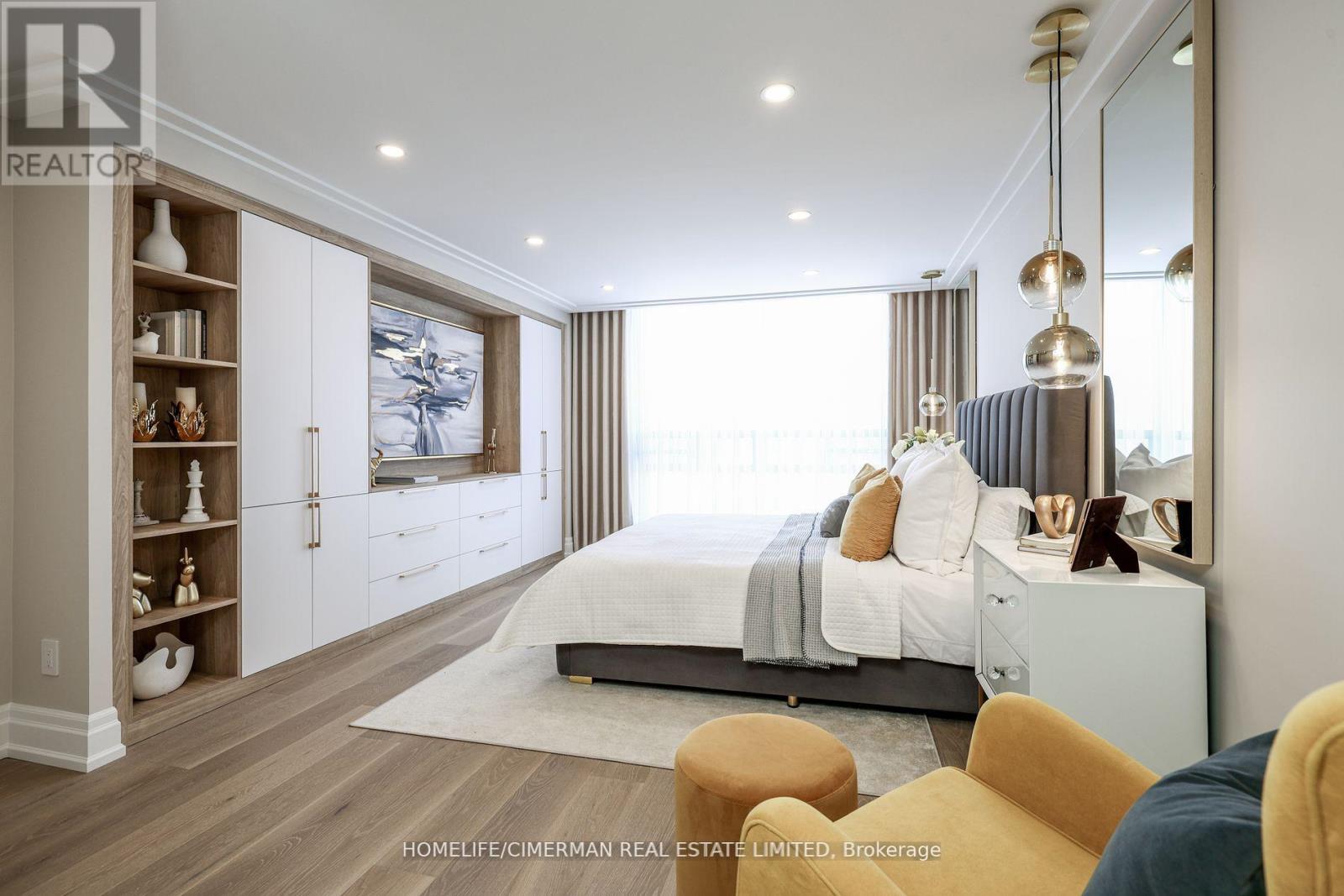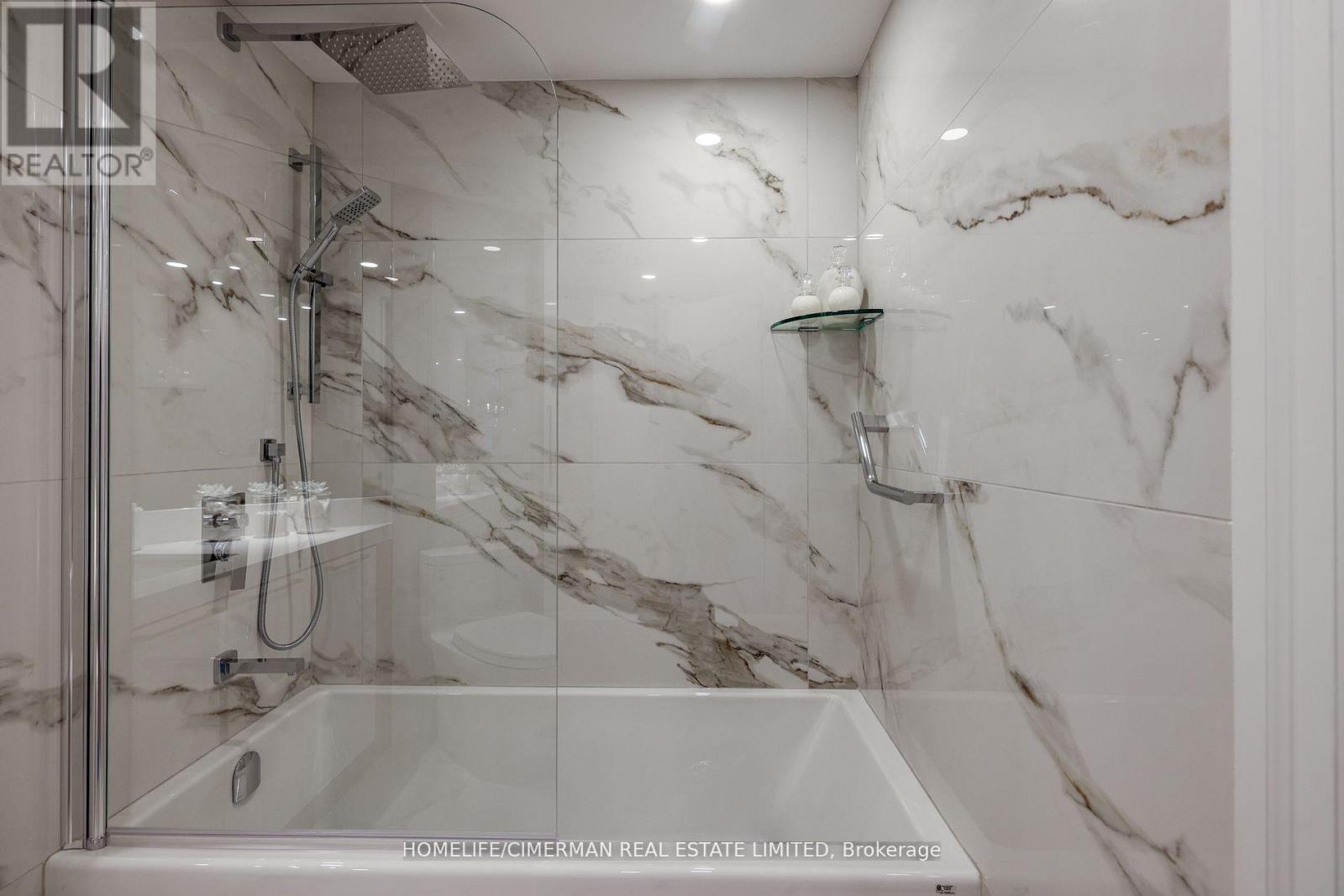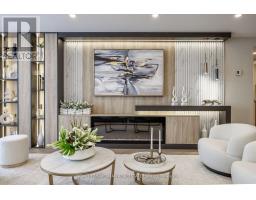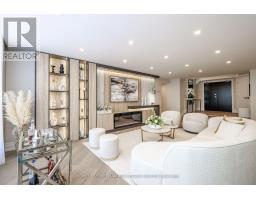1002 - 240 Heath Street W Toronto, Ontario M5P 3L5
$2,279,900Maintenance, Heat, Cable TV, Water, Common Area Maintenance, Insurance, Parking
$2,281.55 Monthly
Maintenance, Heat, Cable TV, Water, Common Area Maintenance, Insurance, Parking
$2,281.55 Monthly***Remarkable Fully Renovated To An Exceptional Standard Unit In One Of The City's Most Exclusive Boutique Building In Forest Hill*This Versatile Plan Of Extraordinary Scale & Proportions Offers Over 1900 SQFT Of Interior Space Including Approx 200 Sqft Enclosed Balcony***Floor To Ceiling Windows Creating A Bright & Airy Atmosphere/Open Concept Unit With Functional Bedrooms On The High Floor****Sophisticated High-End Custom Finishes Incl :Premium Engineering Hardwood Flooring/Extensive Use Of Pot Lights/Crown Moldings/B/In Living Room Wall Unit With ""Napoleon""Fireplace & Abundance Of Custom B/Ins/Custom Kitchen With Breakfast Bar, Center Island & Pantry/Quarts Countertop & Backsplash/Timeless Spa Retreat Ensuite With Custom Vanity,B/In Drawers & Shelves ,Heated Flooring & Heated Towel Bar, Separate Shower Retreat Has Bench & /Bedrooms Build/In Wall Units With Closet Organizers/Separate Laundry Room With Side By Side Washer &Dryer, Build/In Storage Cabinets & Undermount Sink/Custom Millwork And Hardware*******Boutique Residence Offers Visitor Parking, 24Hr Security, Rec Room, Sauna, Indoor Pool***Exclusive Lifestyle And Uncompromised Luxury*** (id:50886)
Property Details
| MLS® Number | C9370136 |
| Property Type | Single Family |
| Community Name | Forest Hill South |
| AmenitiesNearBy | Park, Public Transit, Schools |
| CommunityFeatures | Pet Restrictions |
| Features | Balcony, Carpet Free, In Suite Laundry |
| ParkingSpaceTotal | 1 |
| PoolType | Indoor Pool |
| ViewType | City View |
Building
| BathroomTotal | 2 |
| BedroomsAboveGround | 2 |
| BedroomsTotal | 2 |
| Amenities | Security/concierge, Exercise Centre, Party Room, Sauna, Visitor Parking, Fireplace(s), Storage - Locker |
| Appliances | Blinds, Cooktop, Dishwasher, Dryer, Microwave, Oven, Refrigerator, Washer |
| CoolingType | Central Air Conditioning |
| ExteriorFinish | Concrete |
| FireplacePresent | Yes |
| FireplaceTotal | 1 |
| FlooringType | Hardwood, Vinyl, Tile |
| HeatingFuel | Natural Gas |
| HeatingType | Forced Air |
| SizeInterior | 1799.9852 - 1998.983 Sqft |
| Type | Apartment |
Parking
| Underground |
Land
| Acreage | No |
| LandAmenities | Park, Public Transit, Schools |
Rooms
| Level | Type | Length | Width | Dimensions |
|---|---|---|---|---|
| Flat | Foyer | 2.87 m | 2.87 m | 2.87 m x 2.87 m |
| Flat | Living Room | 7.59 m | 7.57 m | 7.59 m x 7.57 m |
| Flat | Dining Room | 7.59 m | 7.57 m | 7.59 m x 7.57 m |
| Flat | Kitchen | 6.05 m | 2.9 m | 6.05 m x 2.9 m |
| Flat | Primary Bedroom | 5.46 m | 3.84 m | 5.46 m x 3.84 m |
| Flat | Bedroom 2 | 5.33 m | 3.33 m | 5.33 m x 3.33 m |
| Flat | Sunroom | 6.78 m | 3.15 m | 6.78 m x 3.15 m |
| Flat | Laundry Room | 3.81 m | 1.57 m | 3.81 m x 1.57 m |
Interested?
Contact us for more information
Tanya Gefter
Salesperson

















































































