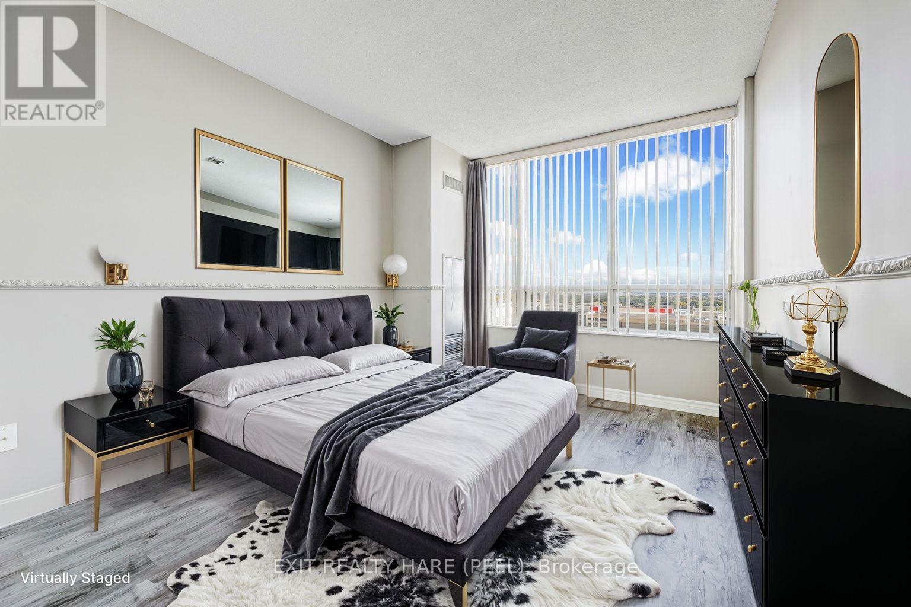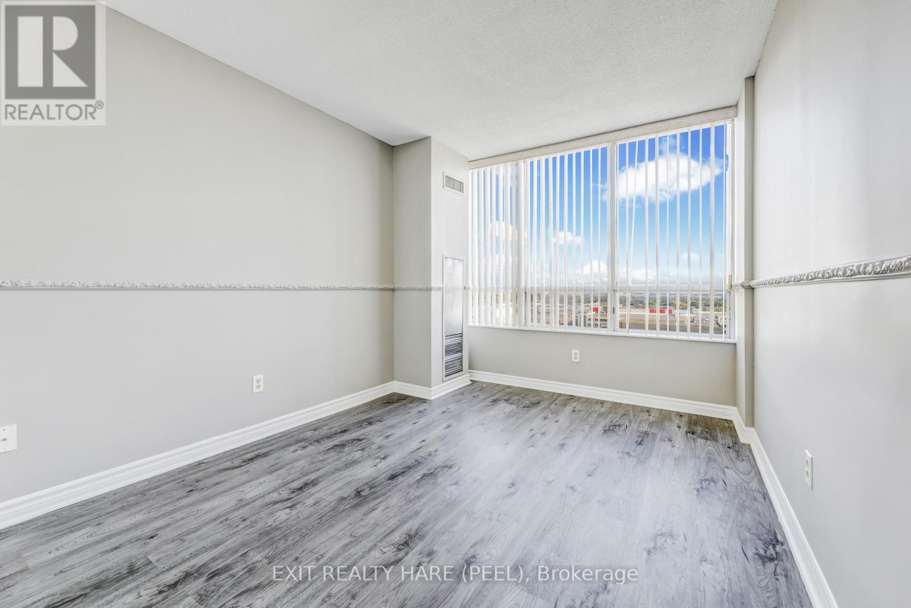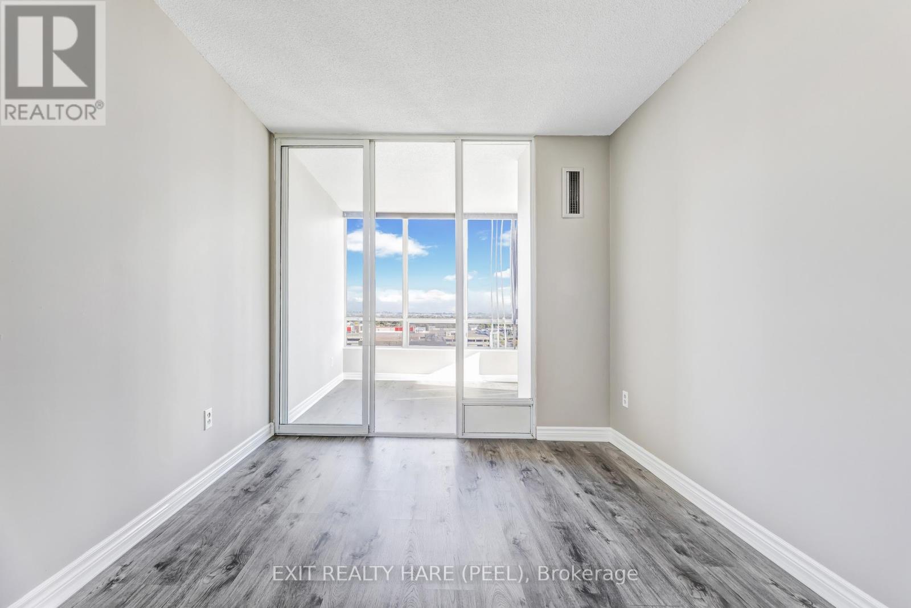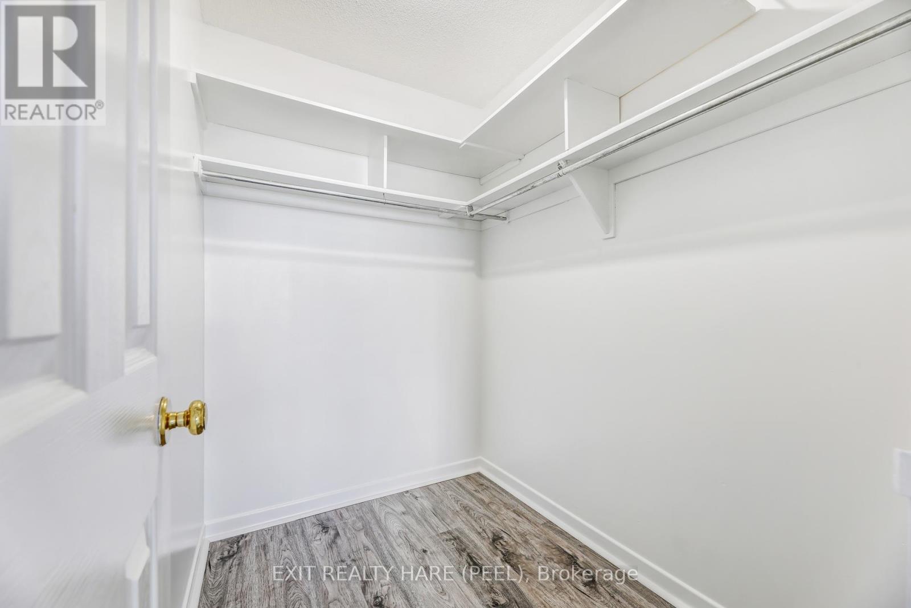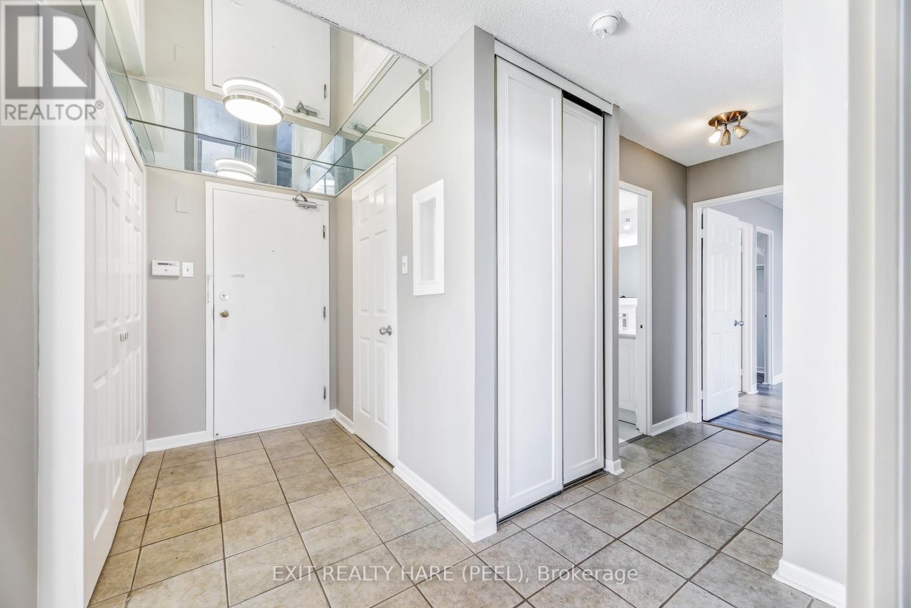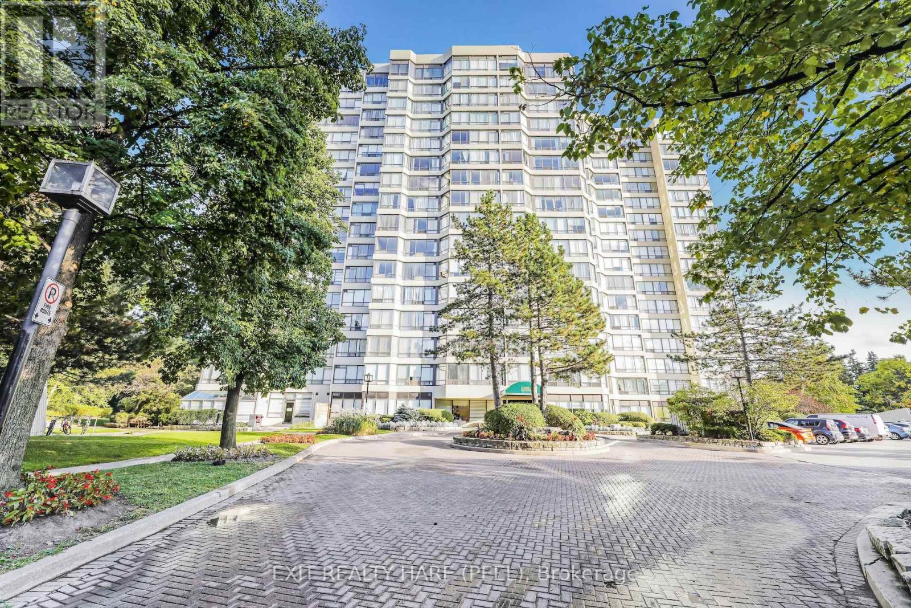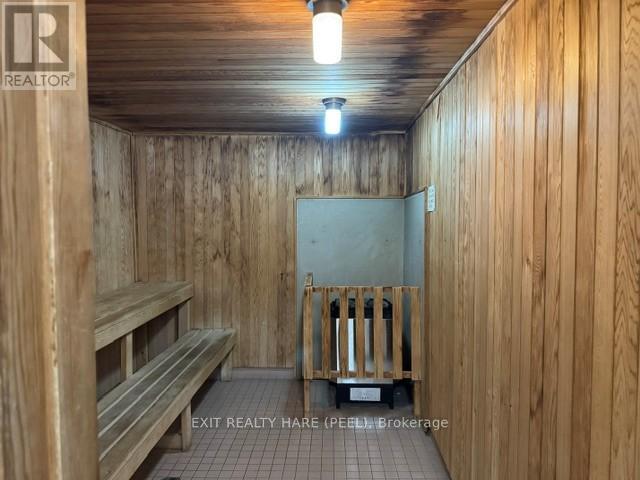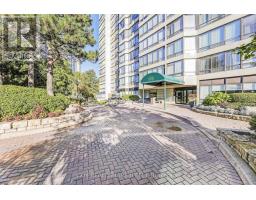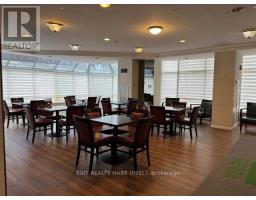1002 - 26 Hanover Road Brampton, Ontario L6S 4T2
$609,000Maintenance, Heat, Electricity, Water, Common Area Maintenance, Insurance, Parking
$1,146.29 Monthly
Maintenance, Heat, Electricity, Water, Common Area Maintenance, Insurance, Parking
$1,146.29 MonthlyExperience abundant living space in this sun-drenched condo, offering 3 bedrooms plus a versatile den. The expansive living area and kitchen are complemented by a large primary suite with a walk-in closet and ensuite. Enjoy on-site Resort style amenities like a swimming pool, tennis courts, and a fitness center. Conveniently located near Bramalea City Centre, public transit, and highways. Professionally painted and move-in ready, this condo is ideal for those seeking both comfort and convenience. Condo fees include Utilities. (id:50886)
Property Details
| MLS® Number | W12043022 |
| Property Type | Single Family |
| Community Name | Queen Street Corridor |
| Amenities Near By | Hospital, Park, Public Transit, Schools |
| Community Features | Pets Not Allowed |
| Parking Space Total | 2 |
| View Type | View |
Building
| Bathroom Total | 2 |
| Bedrooms Above Ground | 3 |
| Bedrooms Below Ground | 1 |
| Bedrooms Total | 4 |
| Age | 31 To 50 Years |
| Amenities | Car Wash, Security/concierge, Exercise Centre, Party Room |
| Cooling Type | Central Air Conditioning |
| Exterior Finish | Brick |
| Heating Fuel | Natural Gas |
| Heating Type | Forced Air |
| Size Interior | 1,200 - 1,399 Ft2 |
| Type | Apartment |
Parking
| Underground | |
| Garage |
Land
| Acreage | No |
| Land Amenities | Hospital, Park, Public Transit, Schools |
| Zoning Description | Single Family Residential |
Rooms
| Level | Type | Length | Width | Dimensions |
|---|---|---|---|---|
| Main Level | Kitchen | 5.35 m | 2.75 m | 5.35 m x 2.75 m |
| Main Level | Dining Room | 4.63 m | 2.78 m | 4.63 m x 2.78 m |
| Main Level | Living Room | 3.49 m | 3.79 m | 3.49 m x 3.79 m |
| Main Level | Primary Bedroom | 3.43 m | 5.6 m | 3.43 m x 5.6 m |
| Main Level | Bedroom 2 | 2.91 m | 3.58 m | 2.91 m x 3.58 m |
| Main Level | Bedroom 3 | 2.72 m | 3.03 m | 2.72 m x 3.03 m |
| Main Level | Sunroom | 2.72 m | 2.41 m | 2.72 m x 2.41 m |
Contact Us
Contact us for more information
Lenita Mendes
Salesperson
www.lenitasellshomes.com/
134 Queen St. E. Lower Level
Brampton, Ontario L6V 1B2
(905) 451-2390
(905) 451-7888



