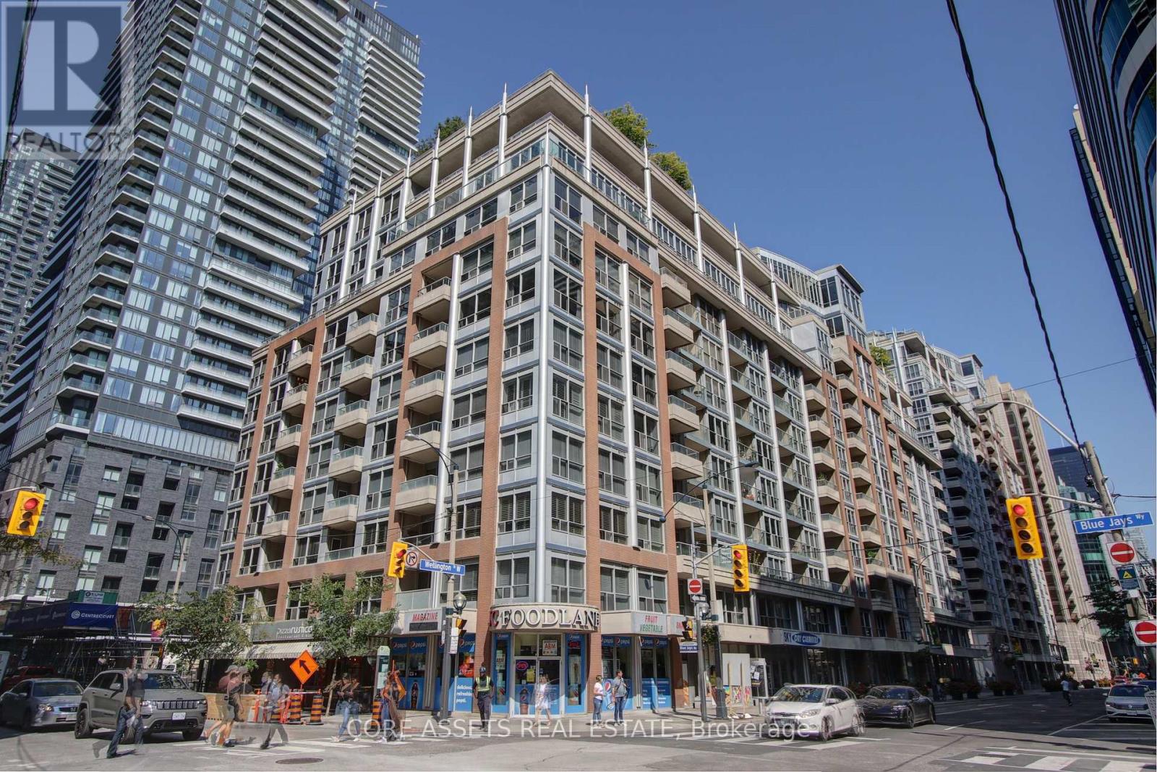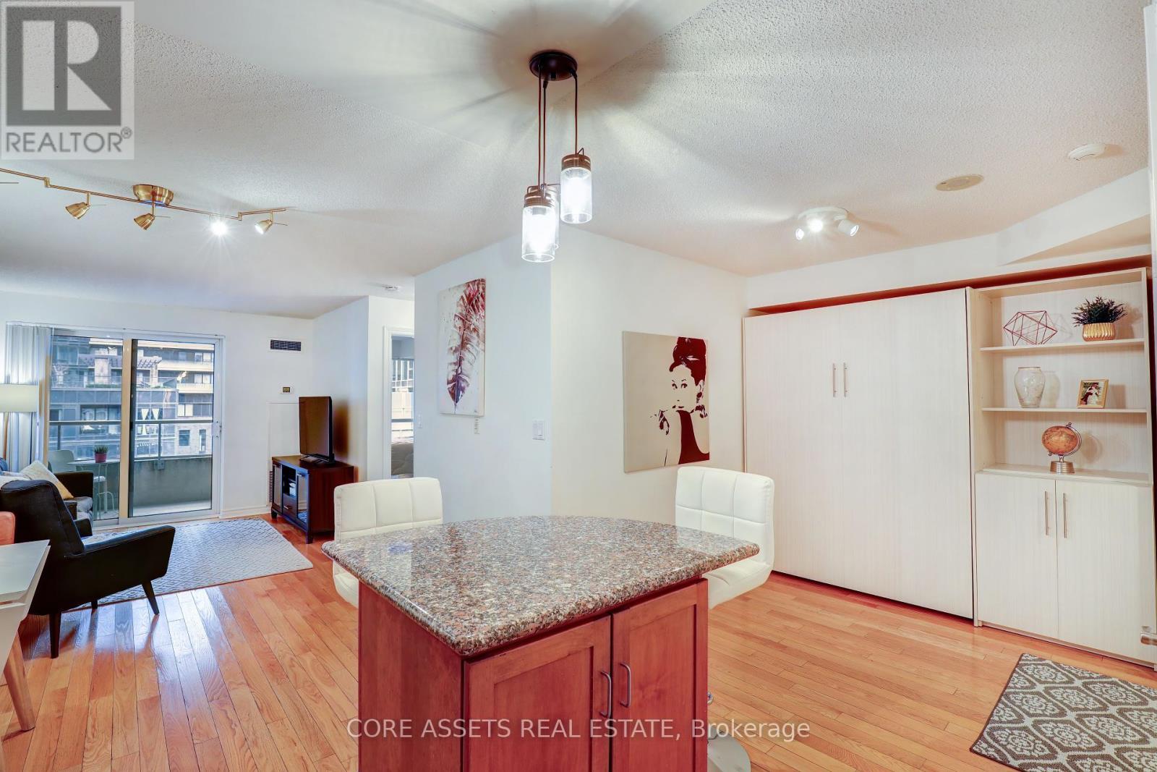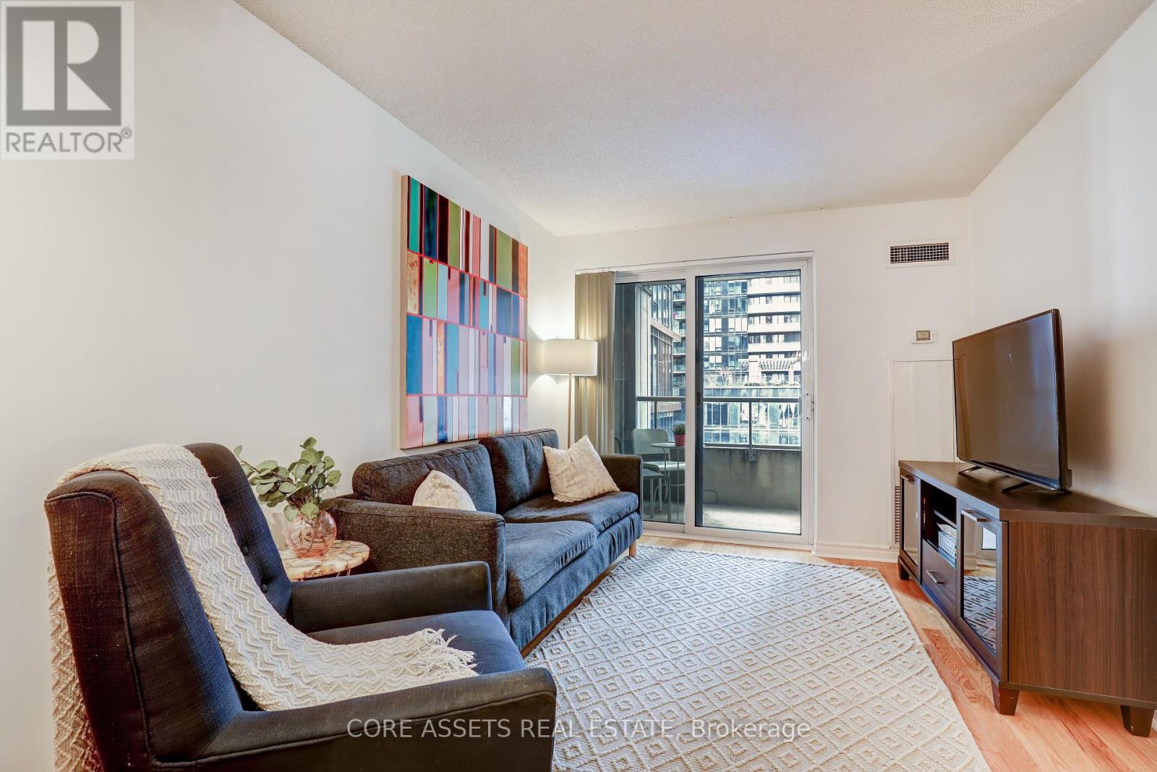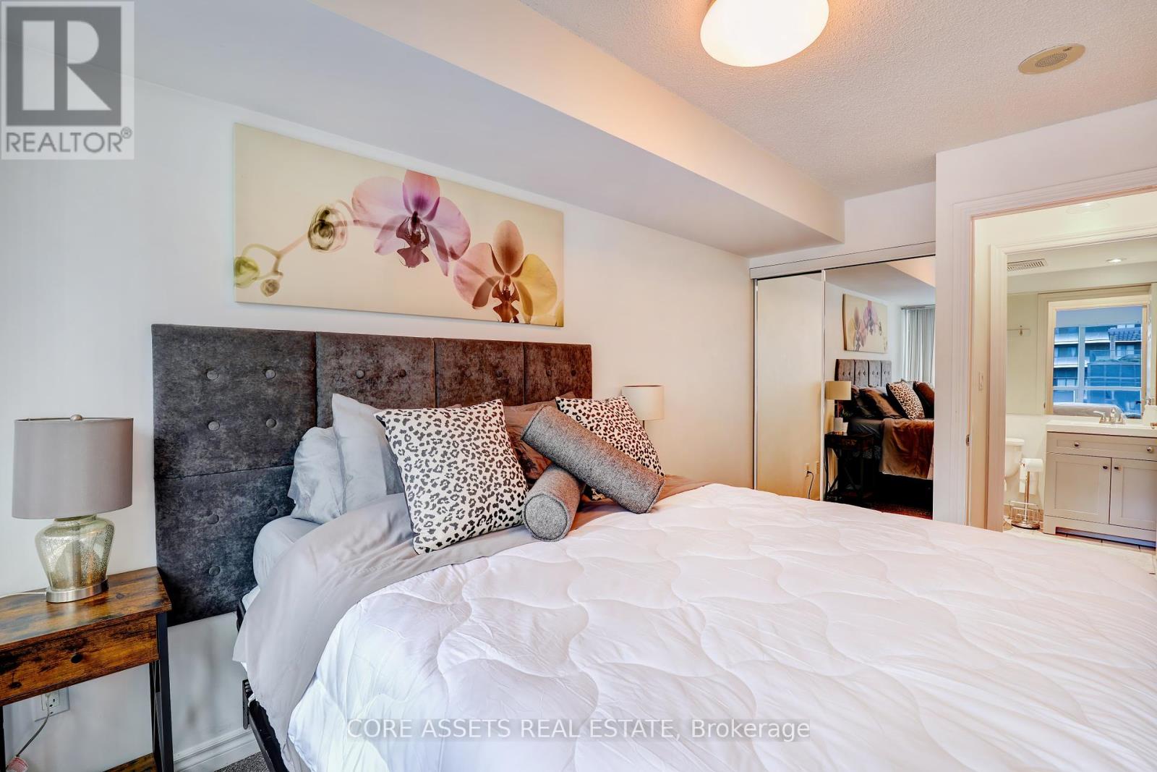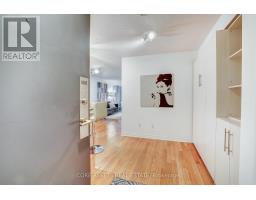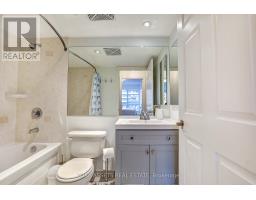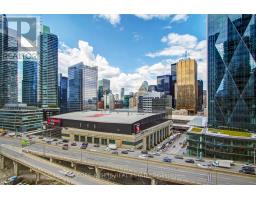1002 - 270 Wellington Street W Toronto, Ontario M5V 3P5
$2,850 Monthly
Welcome To 270 Wellington St W #1002 A Beautifully Maintained 1-bedroom + Den Condo In The Heart Of The Entertainment District. This Furnished Executive Suite Offers A Bright And Functional Layout, Featuring A Spacious Bedroom, A Versatile Den With Built-in Murphy Bed That Makes Perfect For A Home Office Or Extra Sleeping Space, And An Open-concept Living And Dining Area With Plenty Of Natural Light. The Modern Kitchen Comes Fully Equipped With Stainless Steel Appliances, Ample Cabinet Space, And A Breakfast Bar. Enjoy Your Own Private Balcony With City Views, A Well-appointed 4-piece Bathroom, And The Convenience Of Ensuite Laundry! Located In The Sought-after Icon I By Tridel, Residents Enjoy Top-tier Amenities Including A Fitness Center, Indoor Pool, Rooftop Terrace, Party Room, 24/7 Concierge, And More. Live Steps Away From The Rogers Centre, Cn Tower, King West, Transit, Restaurants, And The Financial District. Don't Miss This Opportunity For Stylish Downtown Living! ***All Utilities Plus High Speed Internet / Cable TV Included!*** (id:50886)
Property Details
| MLS® Number | C12046391 |
| Property Type | Single Family |
| Community Name | Waterfront Communities C1 |
| Amenities Near By | Public Transit, Park |
| Community Features | Pet Restrictions |
| Features | Balcony |
Building
| Bathroom Total | 1 |
| Bedrooms Above Ground | 1 |
| Bedrooms Below Ground | 1 |
| Bedrooms Total | 2 |
| Amenities | Security/concierge, Exercise Centre, Recreation Centre, Visitor Parking |
| Appliances | All, Dishwasher, Dryer, Furniture, Hood Fan, Microwave, Stove, Washer, Refrigerator |
| Cooling Type | Central Air Conditioning |
| Exterior Finish | Brick |
| Flooring Type | Carpeted |
| Heating Fuel | Natural Gas |
| Heating Type | Forced Air |
| Size Interior | 500 - 599 Ft2 |
| Type | Apartment |
Parking
| No Garage |
Land
| Acreage | No |
| Land Amenities | Public Transit, Park |
Rooms
| Level | Type | Length | Width | Dimensions |
|---|---|---|---|---|
| Main Level | Living Room | 5.49 m | 2.87 m | 5.49 m x 2.87 m |
| Main Level | Dining Room | 5.49 m | 2.87 m | 5.49 m x 2.87 m |
| Main Level | Kitchen | 2.91 m | 3.35 m | 2.91 m x 3.35 m |
| Main Level | Primary Bedroom | 2.91 m | 2.44 m | 2.91 m x 2.44 m |
| Main Level | Den | 2.39 m | 2.5 m | 2.39 m x 2.5 m |
Contact Us
Contact us for more information
Marlene Neves
Salesperson
142 King Street East
Toronto, Ontario M5C 1G7
(416) 398-5035
(416) 628-8145
www.coreassets.ca
Paul Siksna
Broker of Record
(416) 427-2650
www.coreassets.ca
142 King Street East
Toronto, Ontario M5C 1G7
(416) 398-5035
(416) 628-8145
www.coreassets.ca

