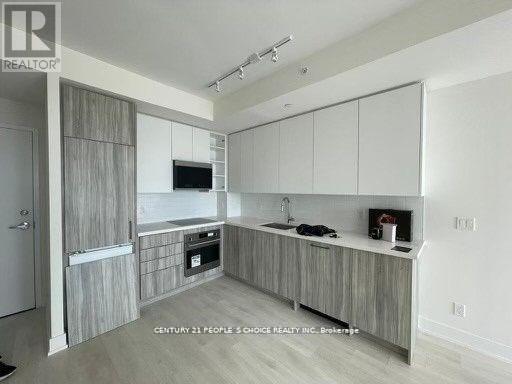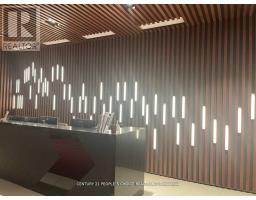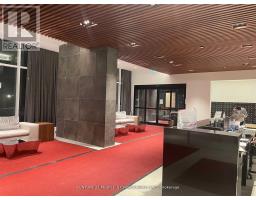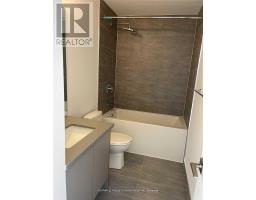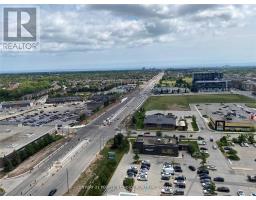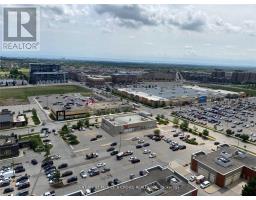1002 - 297 Oak Walk Drive Oakville, Ontario L6H 3R6
$2,400 Monthly
1 Bedroom Condo For Rent In A Desirable Building With Fantastic Views Of City & Lake. Gorgeous Sunrise & Sunsets. Lots Of Shopping Nearby. Transit At Doorstep. Building Amenities Including Gym, Party Room, Outdoor Pool, Etc. Great Uptown Oakville Location. In addition to the beautifully designed living space, this unit comes with a dedicated parking space and a storage locker for added convenience. Residents will also enjoy the building exceptional amenities, including an outdoor pool, a fully equipped gym, a stylish party room, and a rooftop patio with BBQ facilities, perfect for entertaining and relaxation. Don't miss the chance to live in this stunning luxury apartment that combines comfort, style, and unmatched convenience. (id:50886)
Property Details
| MLS® Number | W11980046 |
| Property Type | Single Family |
| Community Name | 1015 - RO River Oaks |
| Amenities Near By | Park, Public Transit |
| Community Features | Pet Restrictions |
| Features | Balcony |
| Parking Space Total | 1 |
| View Type | View |
Building
| Bathroom Total | 1 |
| Bedrooms Above Ground | 1 |
| Bedrooms Total | 1 |
| Age | 0 To 5 Years |
| Amenities | Security/concierge, Exercise Centre, Party Room, Visitor Parking, Storage - Locker |
| Appliances | Dishwasher, Dryer, Microwave, Stove, Washer, Window Coverings, Refrigerator |
| Cooling Type | Central Air Conditioning |
| Exterior Finish | Brick, Steel |
| Heating Fuel | Natural Gas |
| Heating Type | Forced Air |
| Size Interior | 600 - 699 Ft2 |
| Type | Apartment |
Parking
| Underground | |
| Garage |
Land
| Acreage | No |
| Land Amenities | Park, Public Transit |
Rooms
| Level | Type | Length | Width | Dimensions |
|---|---|---|---|---|
| Main Level | Living Room | 7.99 m | 2.78 m | 7.99 m x 2.78 m |
| Main Level | Dining Room | 7.99 m | 2.78 m | 7.99 m x 2.78 m |
| Main Level | Kitchen | 2.78 m | 2.62 m | 2.78 m x 2.62 m |
| Main Level | Other | 0.95 m | 0.76 m | 0.95 m x 0.76 m |
| Main Level | Primary Bedroom | 2.43 m | 3.65 m | 2.43 m x 3.65 m |
| Main Level | Bathroom | 2.78 m | 1.25 m | 2.78 m x 1.25 m |
Contact Us
Contact us for more information
Jenny Chhatwal
Salesperson
(416) 627-6838
realtorjenny.ca/
1780 Albion Road Unit 2 & 3
Toronto, Ontario M9V 1C1
(416) 742-8000
(416) 742-8001












