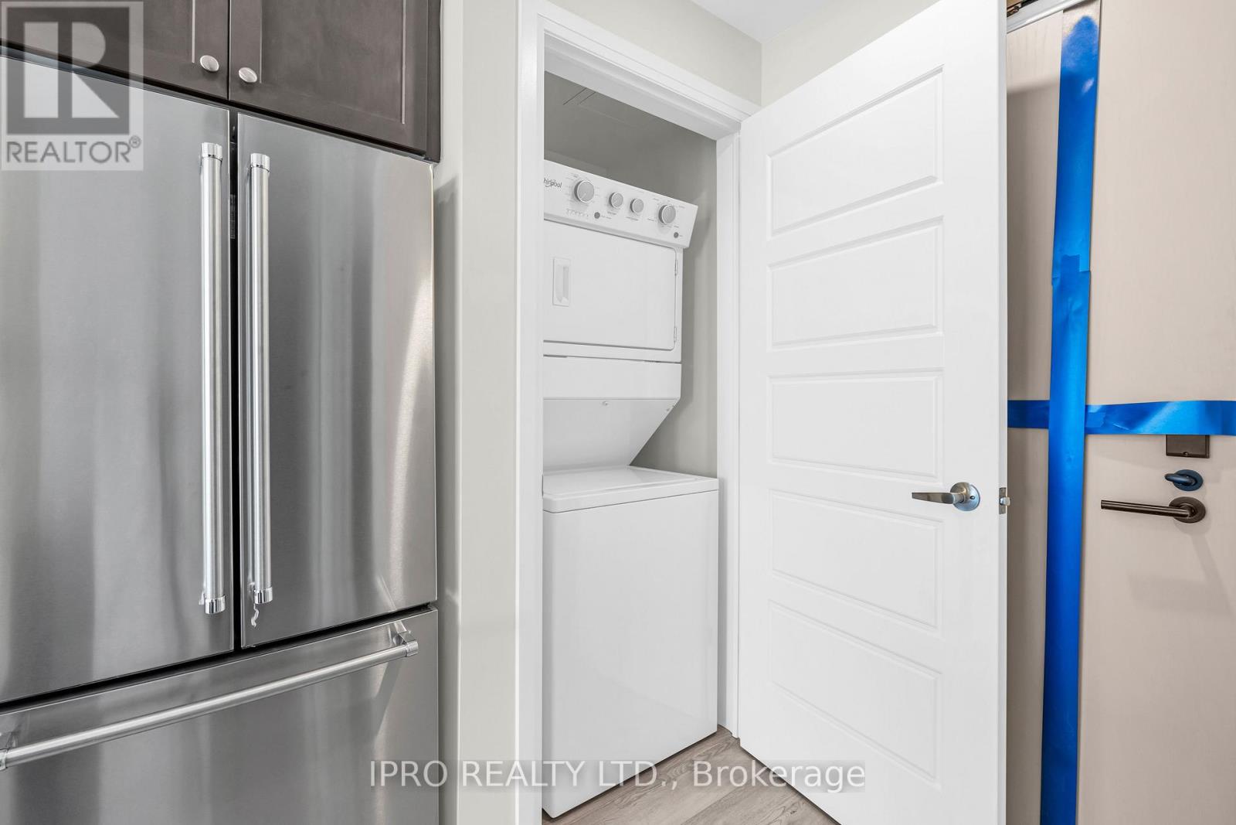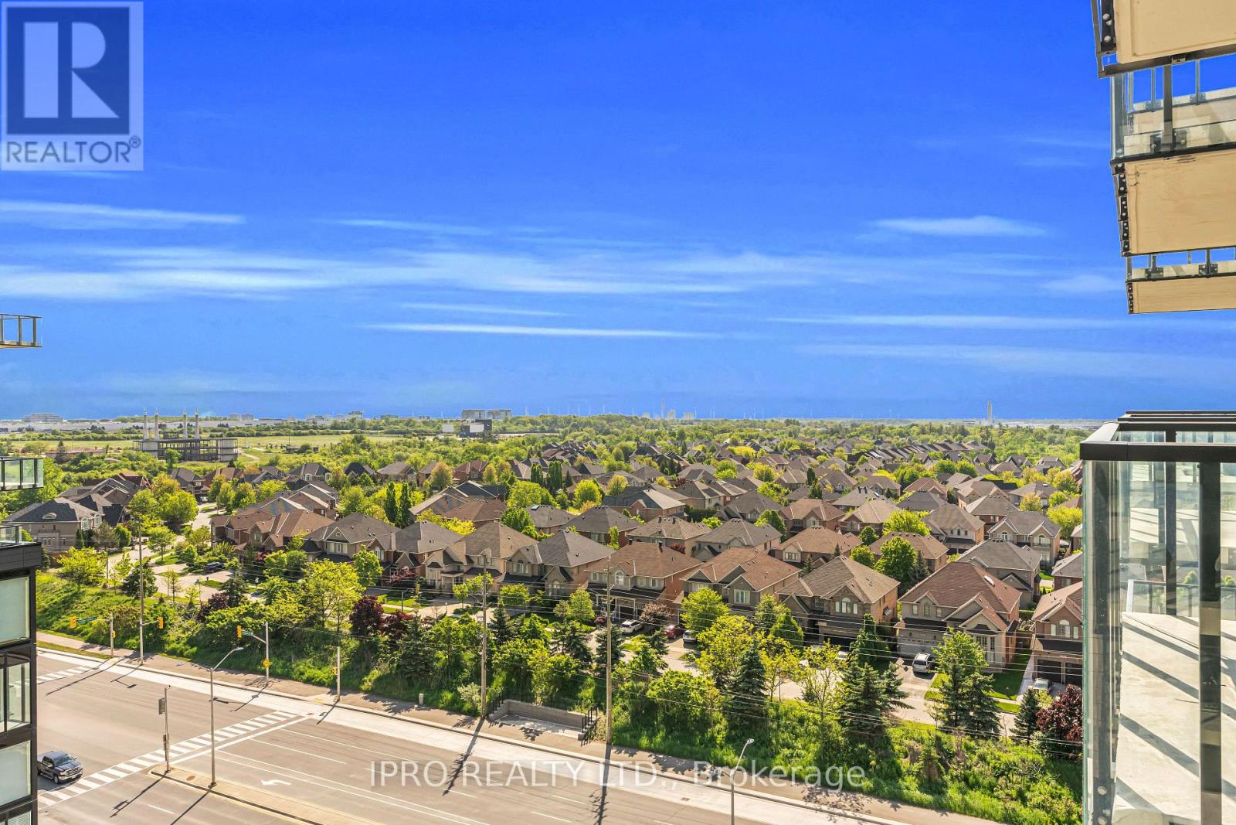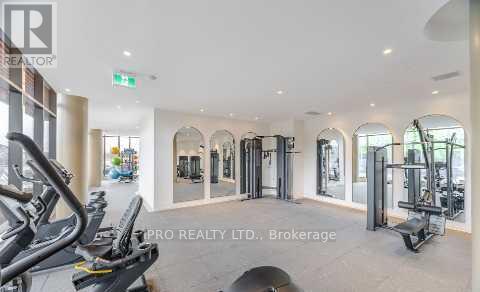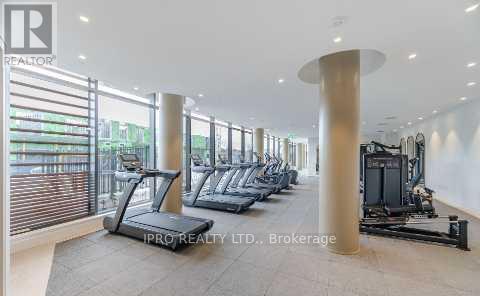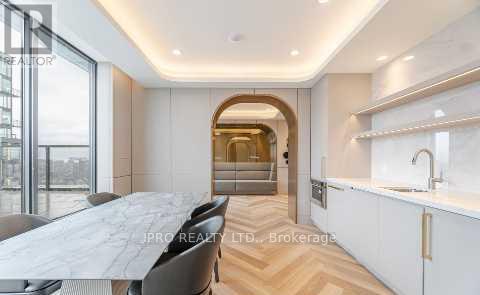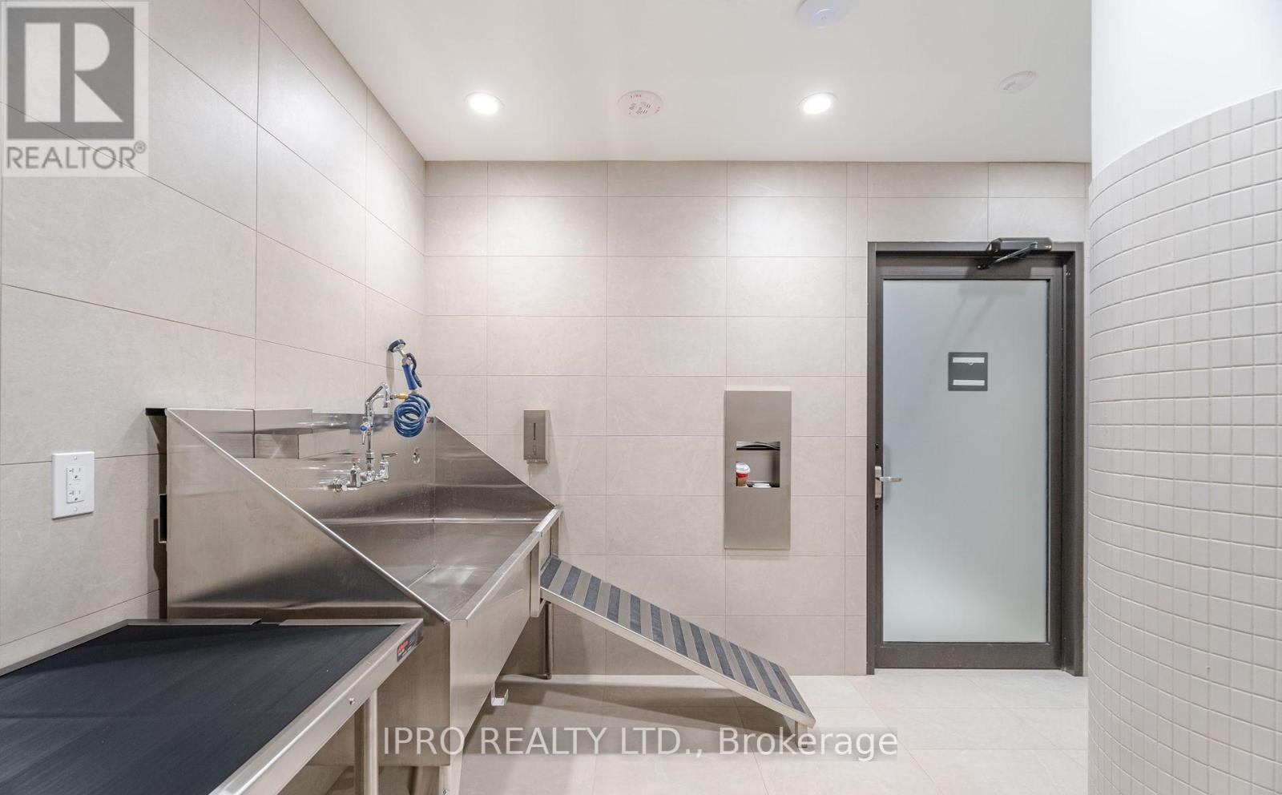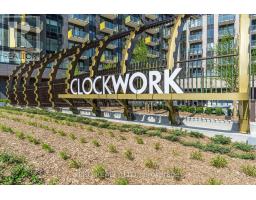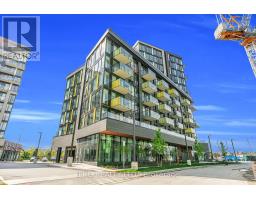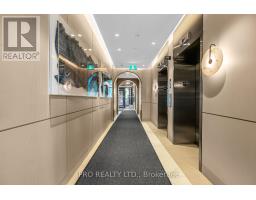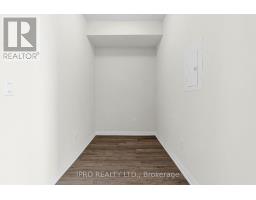1002 - 3006 William Cutmore Boulevard Oakville, Ontario L6H 8A4
$2,200 Monthly
Brand-New 1 Bedroom + Den & 1 Bathroom Suite Located on the 10th Floor! Clockwork Condos built by award-winning builder Mattamy Homes. Located in the prestigious Upper Joshua Creek Community. This Sun-filled Unit Offers 571 Sq. Ft. Of Well-Designed Living Space, Plus A 58 Sq. Ft. West-Facing Balcony Perfect For Enjoying The Afternoon Sun.The Open-Concept Kitchen Features Upgraded Cabinetry, Hardware, Quartz Stone Countertop And UPGRADED KITCHEN-AID Stainless Steel Appliances. Premium Laminate Flooring Runs Throughout The Unit.The Spacious Primary Bedroom Includes A Closet With Frameless MIRRORED Sliding Doors. The Den Offers Flexible Space Ideal For A Home Office Or Dining Area. Includes 1 Underground Parking Spot, Storage Locker, And Internet.Enjoy Top-Notch Building Amenities: 24-Hour Concierge & Security, State-Of-The-Art Fitness Centre, Pet Spa, Social Lounge, Party Room, Rooftop Terrace, And Secure Parcel Delivery Station. Fantastic Location Close To Schools, Oakville Trafalgar Hospital, Parks, Shopping, Dining, And Entertainment. Great For Commuters With Easy Access To Highways 403, QEW, 407, Public Transit, And The GO Station.Energy-Efficient Building With Geothermal Heating And Cooling. (id:50886)
Property Details
| MLS® Number | W12186830 |
| Property Type | Single Family |
| Community Name | 1010 - JM Joshua Meadows |
| Community Features | Pet Restrictions |
| Features | Balcony, In Suite Laundry |
| Parking Space Total | 1 |
Building
| Bathroom Total | 1 |
| Bedrooms Above Ground | 1 |
| Bedrooms Below Ground | 1 |
| Bedrooms Total | 2 |
| Age | New Building |
| Amenities | Storage - Locker |
| Cooling Type | Central Air Conditioning |
| Exterior Finish | Concrete |
| Heating Fuel | Natural Gas |
| Heating Type | Forced Air |
| Size Interior | 500 - 599 Ft2 |
| Type | Apartment |
Parking
| Underground | |
| Garage |
Land
| Acreage | No |
Rooms
| Level | Type | Length | Width | Dimensions |
|---|---|---|---|---|
| Main Level | Living Room | Measurements not available | ||
| Main Level | Kitchen | Measurements not available | ||
| Main Level | Primary Bedroom | Measurements not available | ||
| Main Level | Den | Measurements not available |
Contact Us
Contact us for more information
Anum Rauf
Salesperson
(647) 864-0710
www.arrealestate.ca/
www.facebook.com/AnumRaufRealtor
(905) 268-1000
(905) 507-4779




























