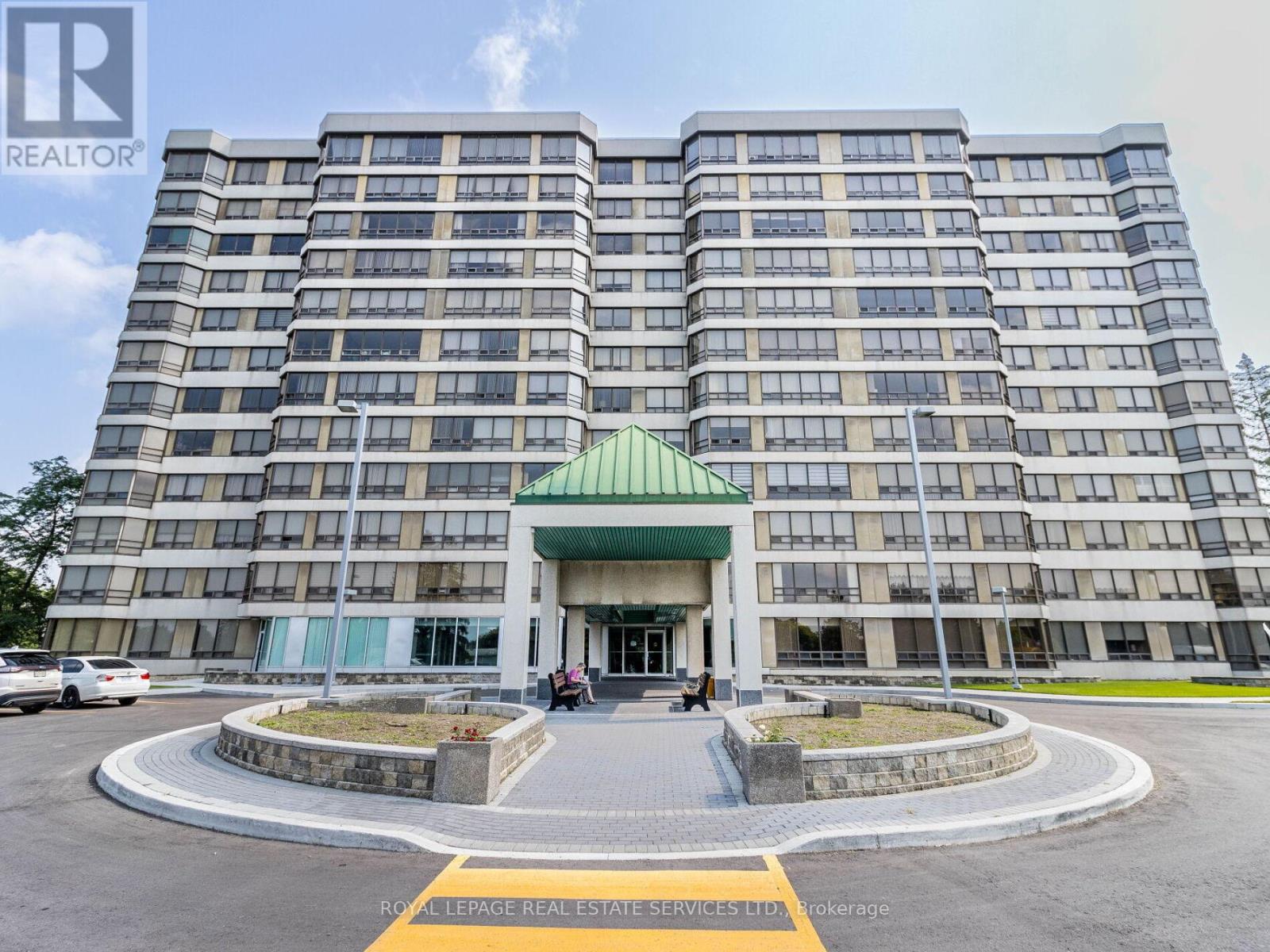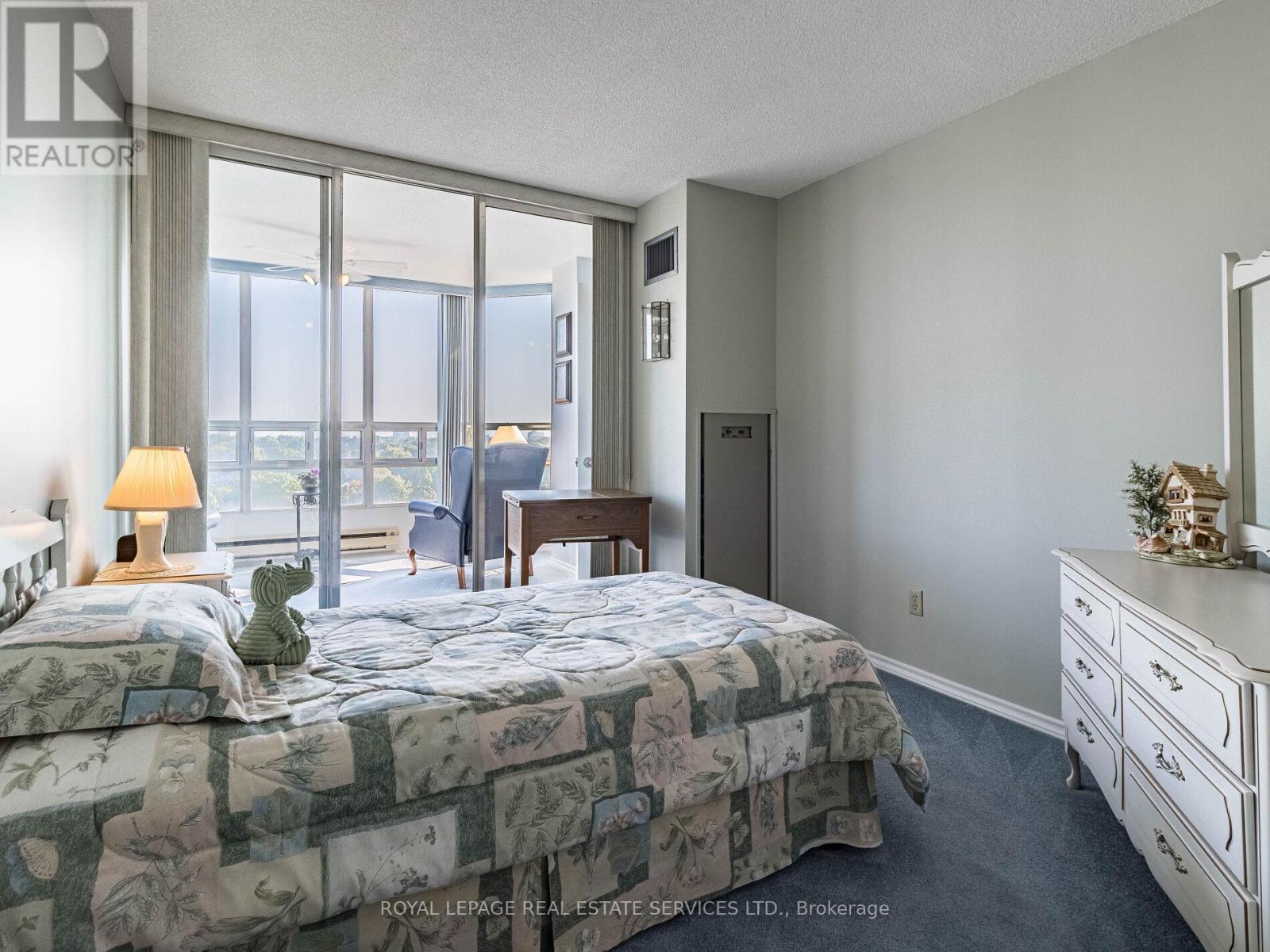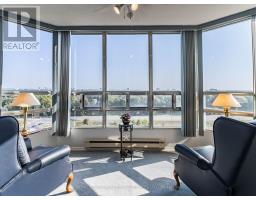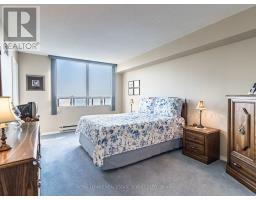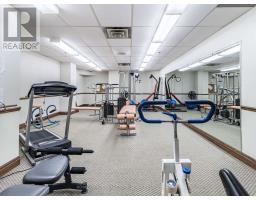1002 - 320 Mill Street S Brampton, Ontario L6Y 3V2
$499,000Maintenance, Heat, Electricity, Water, Common Area Maintenance, Insurance, Parking
$1,091 Monthly
Maintenance, Heat, Electricity, Water, Common Area Maintenance, Insurance, Parking
$1,091 MonthlyThe Pinnacle, a prestigious complex brings you an impeccably maintained & cared for suite w/expansive, unobstructed views of the Toronto skyline & ravine. No obstruction, just privacy created by the 10th floor with no buildings or neighbors to block your views. Bright suite offering well over 1200sq ft w/large entertaining space. Bright, functional kitchen w/pass thru, ideal for easy entertaining. Primary bedroom retreat with walk in closet, 2nd closet & full bathroom. 2nd bedroom w/large closet & bathroom in the hallway, glass separation wall & an open concept den ideally positioned for a home office or breakfast room. Abundant storage in the suite; in-suite laundry room. Assigned parking & locker. **** EXTRAS **** Recently completed; roof, parking, paving, grounds, elevators, pool. Just move in to enjoy the excellent on-site amenities or enjoy walking to trails, transit hub, schools, parks, and malls. Close to the hospital, 407, 410, 401 & future LRT (id:50886)
Property Details
| MLS® Number | W9364825 |
| Property Type | Single Family |
| Community Name | Brampton South |
| AmenitiesNearBy | Place Of Worship, Park, Hospital, Public Transit, Schools |
| CommunityFeatures | Pets Not Allowed |
| Features | Ravine |
| ParkingSpaceTotal | 1 |
| PoolType | Indoor Pool |
| Structure | Tennis Court |
Building
| BathroomTotal | 2 |
| BedroomsAboveGround | 2 |
| BedroomsTotal | 2 |
| Amenities | Security/concierge, Exercise Centre, Sauna, Visitor Parking, Storage - Locker |
| CoolingType | Central Air Conditioning |
| ExteriorFinish | Concrete |
| FlooringType | Carpeted, Ceramic |
| HeatingFuel | Natural Gas |
| HeatingType | Forced Air |
| SizeInterior | 1199.9898 - 1398.9887 Sqft |
| Type | Apartment |
Parking
| Underground |
Land
| Acreage | No |
| LandAmenities | Place Of Worship, Park, Hospital, Public Transit, Schools |
Rooms
| Level | Type | Length | Width | Dimensions |
|---|---|---|---|---|
| Flat | Living Room | 3.38 m | 5 m | 3.38 m x 5 m |
| Flat | Dining Room | 2.91 m | 5 m | 2.91 m x 5 m |
| Flat | Den | 2.46 m | 4.15 m | 2.46 m x 4.15 m |
| Flat | Kitchen | 4.42 m | 3 m | 4.42 m x 3 m |
| Flat | Primary Bedroom | 5.67 m | 3.43 m | 5.67 m x 3.43 m |
| Flat | Bathroom | 1.78 m | 3.11 m | 1.78 m x 3.11 m |
| Flat | Bedroom | 2.59 m | 3.04 m | 2.59 m x 3.04 m |
| Flat | Bathroom | 2.38 m | 1.55 m | 2.38 m x 1.55 m |
Interested?
Contact us for more information
Nina Asusa
Broker
3031 Bloor St. W.
Toronto, Ontario M8X 1C5
Indra Krikstaponis
Salesperson
3031 Bloor St. W.
Toronto, Ontario M8X 1C5


