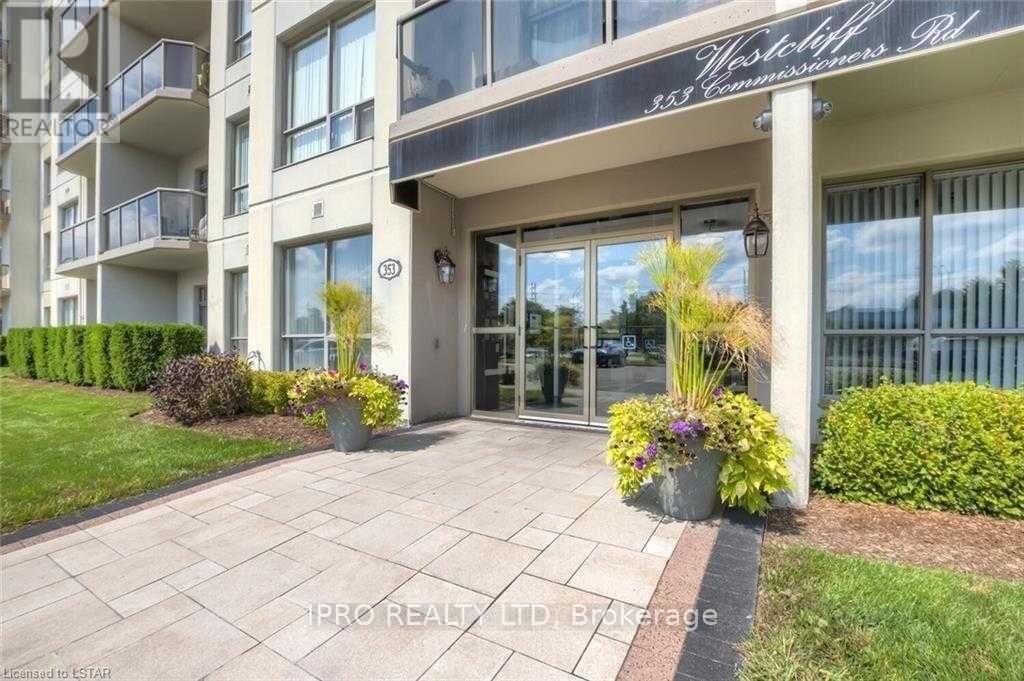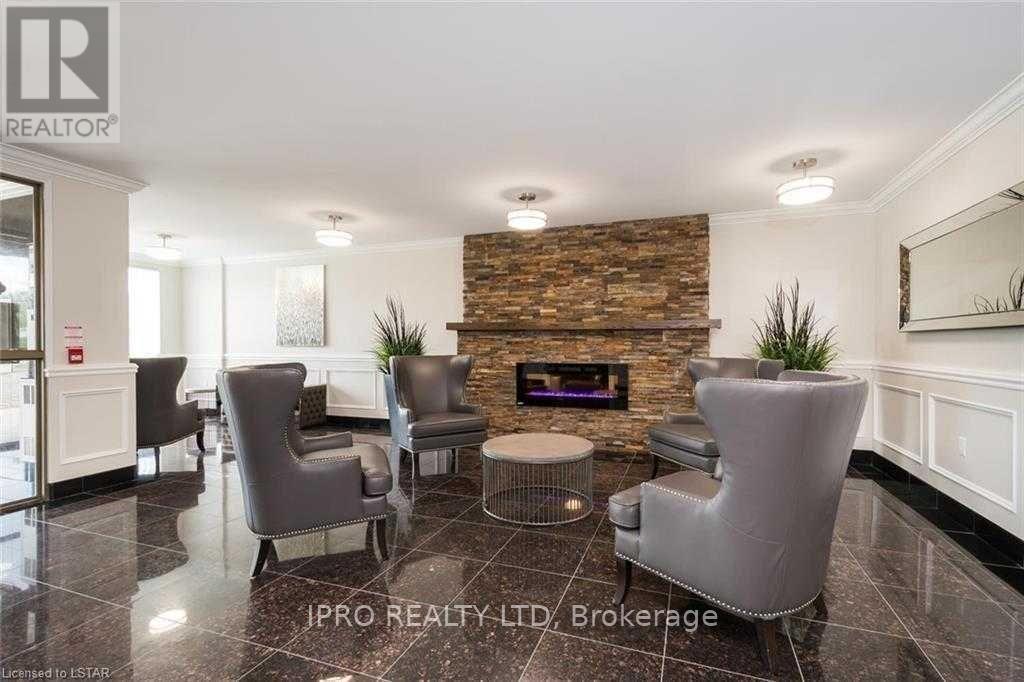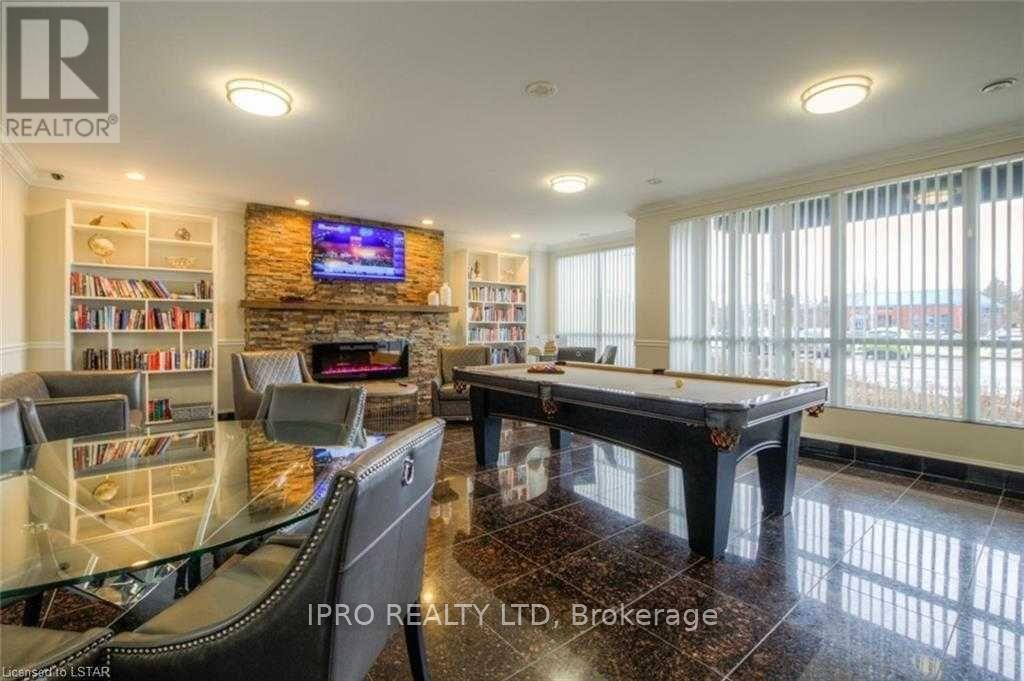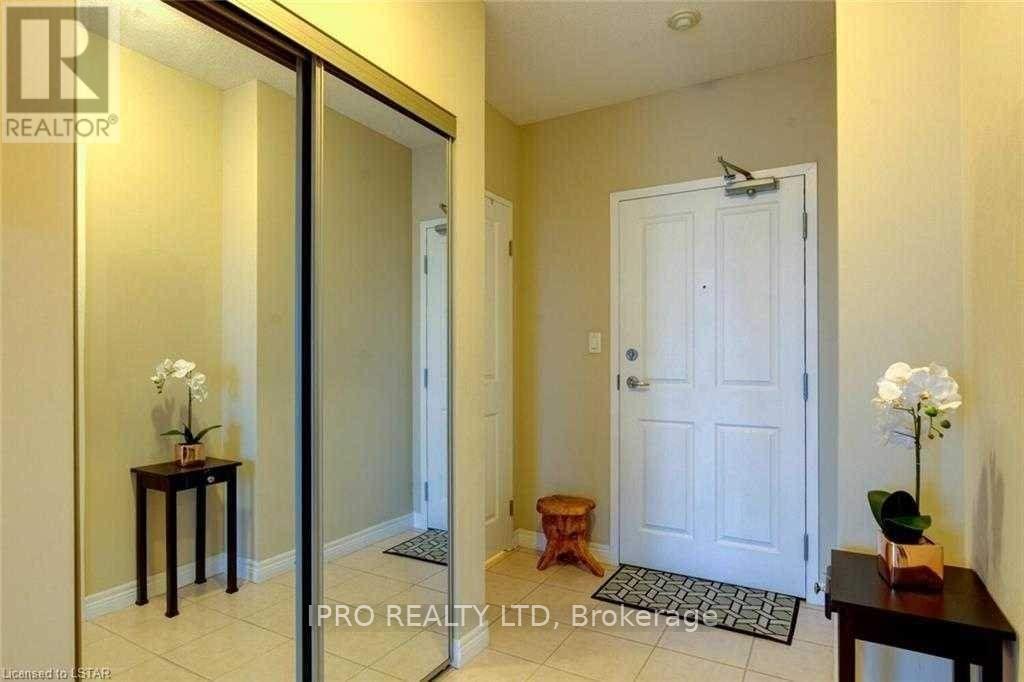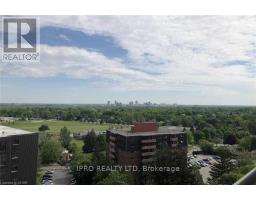1002 - 353 Commissioners Road W London, Ontario N6J 0A3
$399,999Maintenance, Common Area Maintenance, Insurance, Parking
$334.41 Monthly
Maintenance, Common Area Maintenance, Insurance, Parking
$334.41 Monthly"Bright and spacious open- concept 1 bedroom plus den (ideal as a second bedroom), featuring a 4-piece bathroom and in-suite laundry. The well- maintained condo, kitchen includes a breakfast bar, pantry and foyer double door closet has ample storage. Both the living room and primary bedroom offer larger windows, allowing for an abundance of natural light. Additional highlights include crown molding, an electric fireplace, and private balcony with stunning views. Conveniently located near shopping, restaurants, hospitals, parks, schools and public transportation." (id:50886)
Property Details
| MLS® Number | X11923063 |
| Property Type | Single Family |
| Community Name | South D |
| Amenities Near By | Hospital, Park, Public Transit, Schools |
| Community Features | Pets Not Allowed, School Bus |
| Features | Balcony |
| Parking Space Total | 1 |
| View Type | View |
Building
| Bathroom Total | 1 |
| Bedrooms Above Ground | 1 |
| Bedrooms Below Ground | 1 |
| Bedrooms Total | 2 |
| Age | 16 To 30 Years |
| Appliances | Dishwasher, Dryer, Stove, Washer, Refrigerator |
| Cooling Type | Central Air Conditioning |
| Exterior Finish | Concrete |
| Fireplace Present | Yes |
| Flooring Type | Ceramic |
| Heating Fuel | Natural Gas |
| Heating Type | Forced Air |
| Size Interior | 800 - 899 Ft2 |
| Type | Apartment |
Parking
| Underground |
Land
| Acreage | No |
| Land Amenities | Hospital, Park, Public Transit, Schools |
Rooms
| Level | Type | Length | Width | Dimensions |
|---|---|---|---|---|
| Main Level | Foyer | Measurements not available | ||
| Main Level | Library | 5.11 m | 3.81 m | 5.11 m x 3.81 m |
| Main Level | Den | 2.64 m | 2.57 m | 2.64 m x 2.57 m |
| Main Level | Primary Bedroom | 6.02 m | 3.05 m | 6.02 m x 3.05 m |
| Main Level | Kitchen | 4.27 m | 2.77 m | 4.27 m x 2.77 m |
| Main Level | Laundry Room | 2.26 m | 1.52 m | 2.26 m x 1.52 m |
| Main Level | Eating Area | Measurements not available |
https://www.realtor.ca/real-estate/27801310/1002-353-commissioners-road-w-london-south-d
Contact Us
Contact us for more information
Surender Kumar Tandal
Salesperson
(416) 704-7641
www.tdlrealtor.ca/
272 Queen Street East
Brampton, Ontario L6V 1B9
(905) 454-1100
(905) 454-7335

