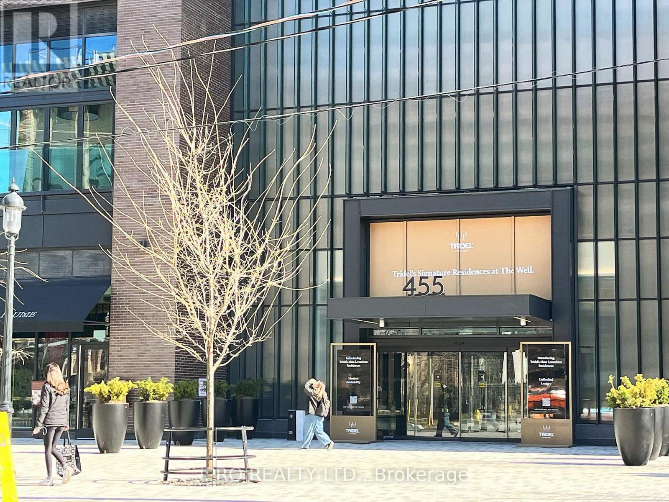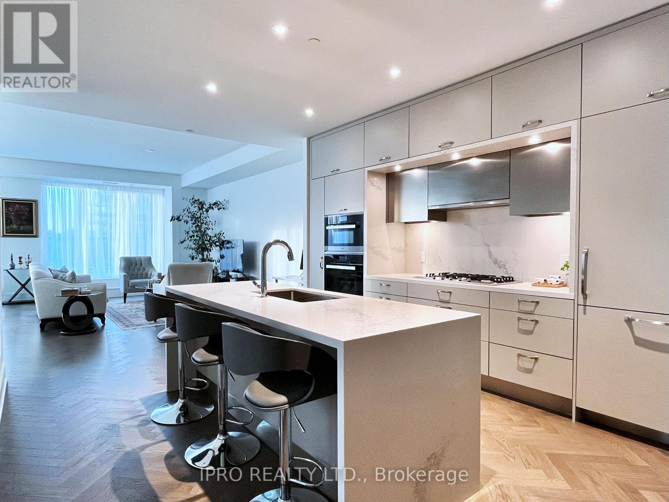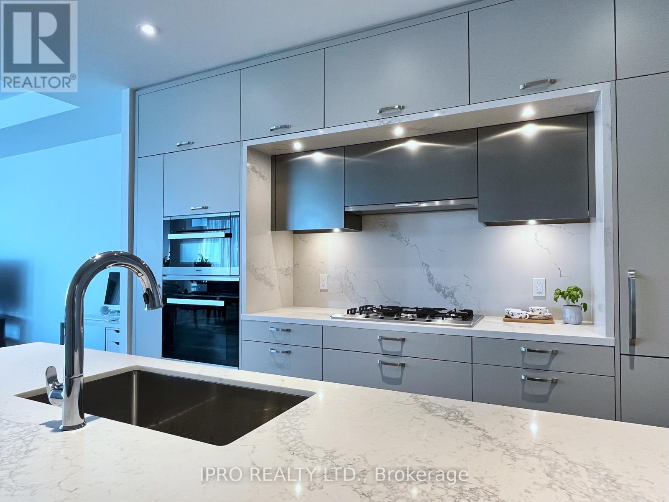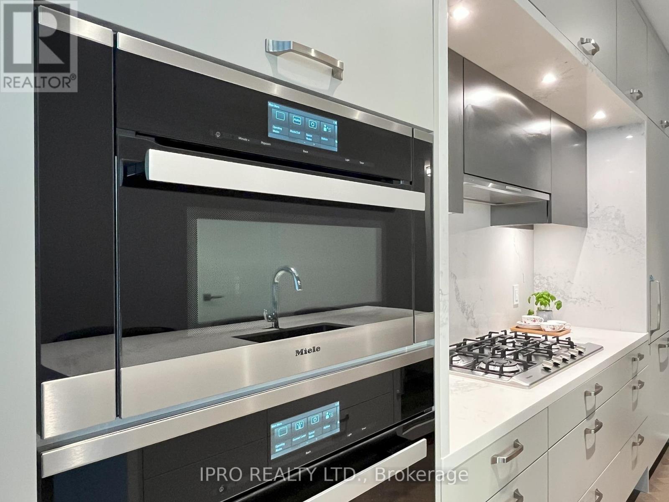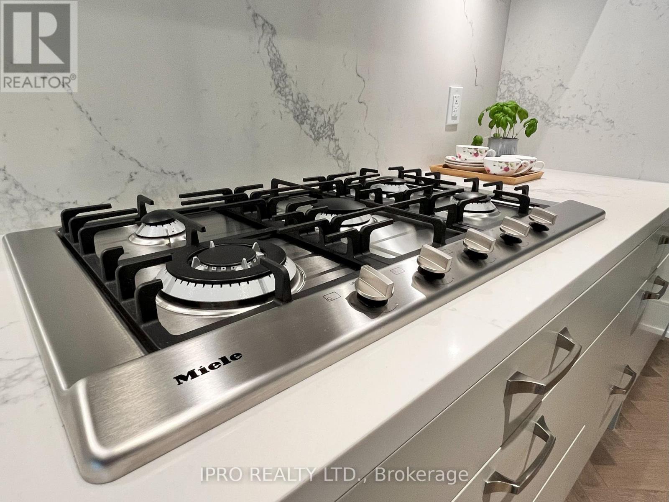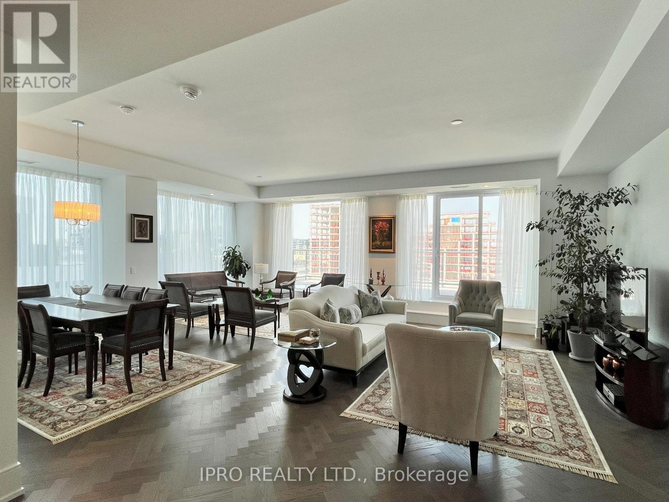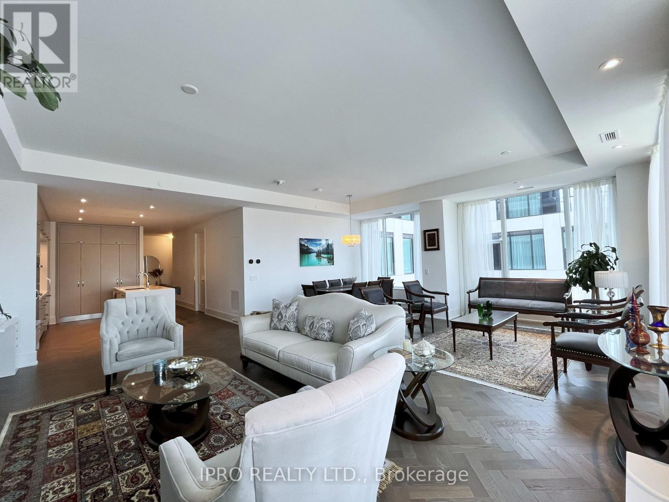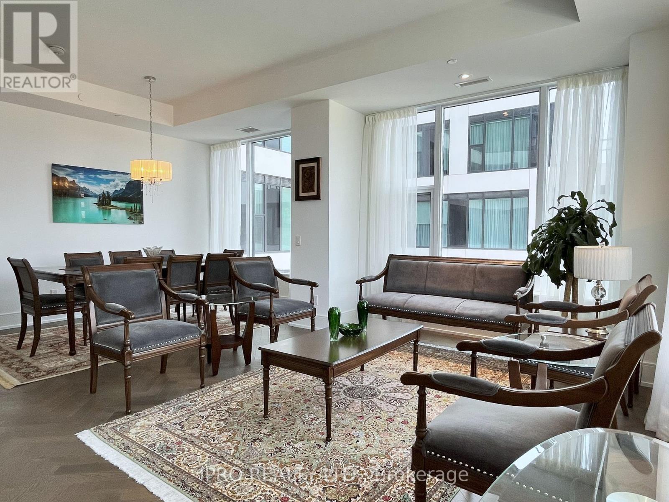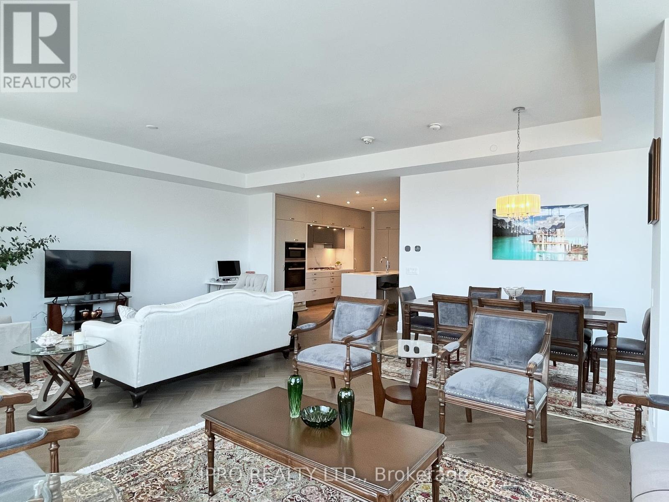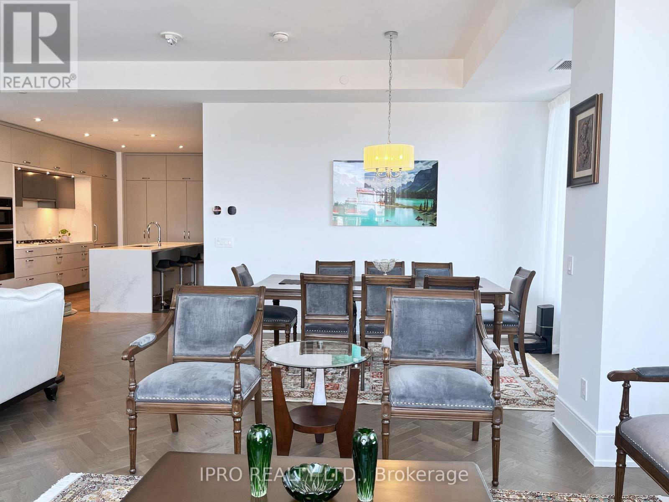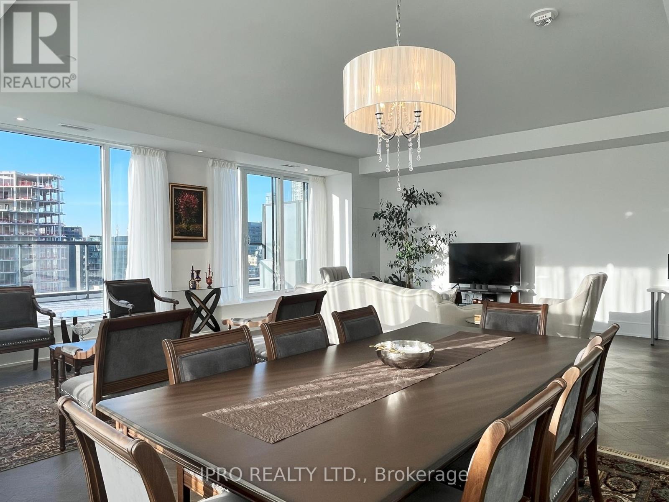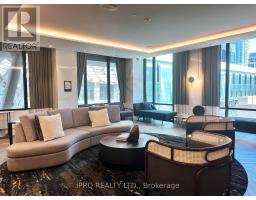1002 - 455 Wellington Street W Toronto, Ontario M5J 2R2
$3,150,000Maintenance, Common Area Maintenance, Parking
$2,344.81 Monthly
Maintenance, Common Area Maintenance, Parking
$2,344.81 MonthlyWelcome to The Signature Series at Tridel at The Well A New Standard in Downtown Luxury Living This exquisite 1928 sq. ft. suite with an additional 250 sq. ft. terrace is part of the exclusive boutique building at The Well, a transformative downtown Toronto community. With 10ceilings, expansive living, family, and dining rooms, and a large balcony overlooking charming Wellington Street, this home offers a rare blend of sophistication, space, and smart design.Crafted to perfection, the suite features engineered herringbone hardwood floors, dimmer switches throughout, and a cutting-edge Smart Suite system with a personalized intrusion alarm. The chefs kitchen is a masterpiece, outfitted with built-in panelled Miele appliances,a 36 gas cooktop, wall oven, speed oven, integrated wine fridge, quartz countertops and backsplash, an 8 waterfall island, and a KOHLER Sensate touchless faucet.Retreat to the luxurious primary suite with His & Hers spa-inspired bathrooms featuring a freestanding soaker tub, frameless glass shower, and heated flooring.Includes 2 parking spaces (1 with EV charger) and a private locker.Building amenities include a state-of-the-art fitness centre, outdoor pool, and stylish entertainment lounge.Set within The Well Toronto's first large-scale, master-planned downtown development this location offers unmatched walk ability (99 Walk Score), cultural vibrancy, and access to the citys best shopping, dining, and entertainment.Live expansively. Live brilliantly. Live at The Well. (id:50886)
Property Details
| MLS® Number | C12094064 |
| Property Type | Single Family |
| Community Name | Waterfront Communities C1 |
| Community Features | Pet Restrictions |
| Parking Space Total | 2 |
Building
| Bathroom Total | 4 |
| Bedrooms Above Ground | 2 |
| Bedrooms Total | 2 |
| Amenities | Security/concierge, Party Room, Exercise Centre, Storage - Locker |
| Appliances | Oven - Built-in, Intercom, Cooktop, Window Coverings |
| Cooling Type | Central Air Conditioning |
| Exterior Finish | Concrete Block, Brick |
| Flooring Type | Hardwood |
| Half Bath Total | 1 |
| Heating Fuel | Natural Gas |
| Heating Type | Forced Air |
| Size Interior | 1,800 - 1,999 Ft2 |
| Type | Apartment |
Parking
| Underground | |
| Garage |
Land
| Acreage | No |
Rooms
| Level | Type | Length | Width | Dimensions |
|---|---|---|---|---|
| Main Level | Foyer | 2.79 m | 1.82 m | 2.79 m x 1.82 m |
| Main Level | Living Room | 6.7 m | 4.04 m | 6.7 m x 4.04 m |
| Main Level | Dining Room | 4.06 m | 3.3 m | 4.06 m x 3.3 m |
| Main Level | Family Room | 4.06 m | 3.4 m | 4.06 m x 3.4 m |
| Main Level | Kitchen | 4.44 m | 2.77 m | 4.44 m x 2.77 m |
| Main Level | Primary Bedroom | 5.48 m | 3.55 m | 5.48 m x 3.55 m |
| Main Level | Bedroom 2 | 4.01 m | 3.55 m | 4.01 m x 3.55 m |
Contact Us
Contact us for more information
Zara Serajfard
Salesperson
(905) 268-1000
(905) 507-4779



