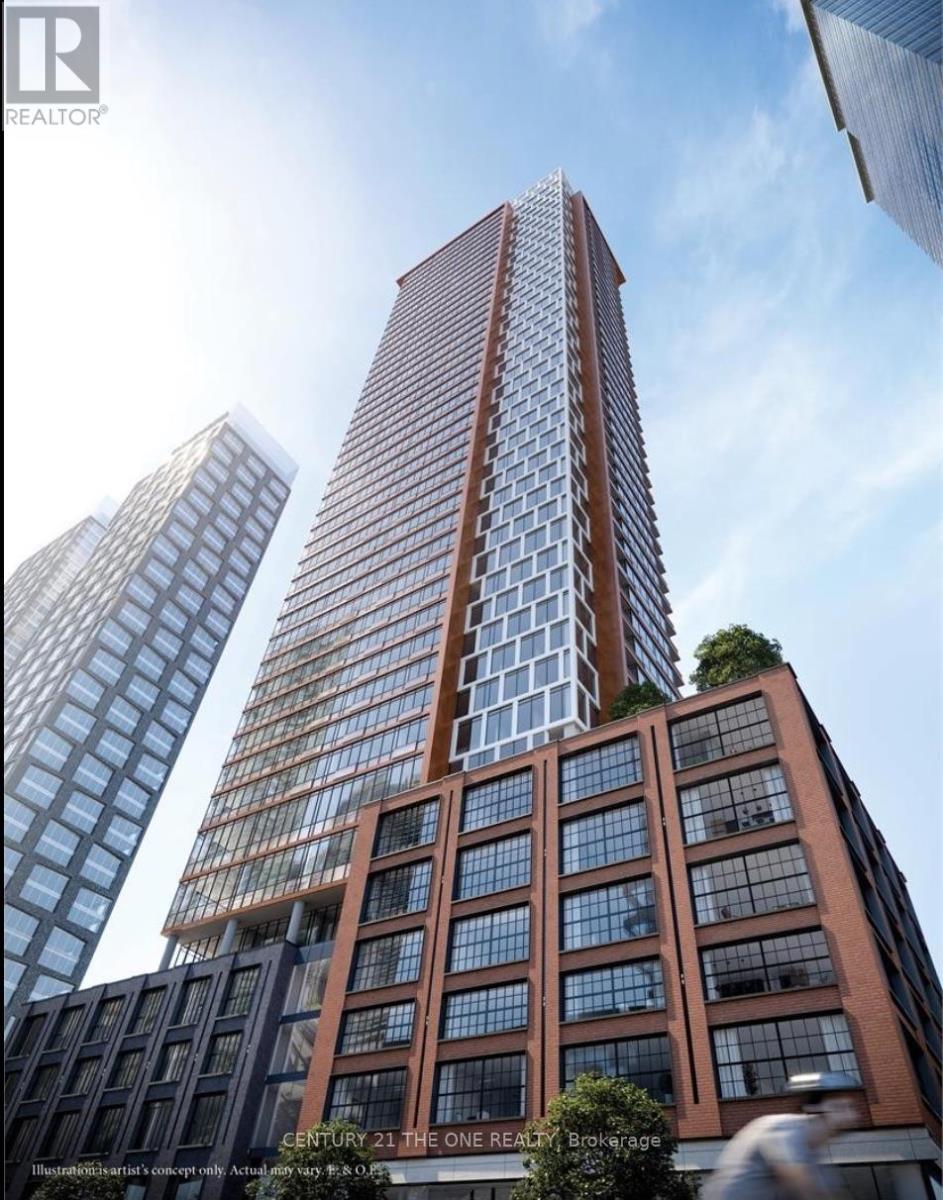1002 - 55 Mercer Street Toronto, Ontario M5V 3W2
$4,200 Monthly
Introducing a rare 3-bedroom, 2-bathroom corner unit at the highly sought-after 55 Mercer Condos. This stunning unit boasts 9-foot smooth ceilings and wide plank laminate floors, creating an inviting atmosphere throughout. The spacious living/dining/kitchen area is illuminated by large corner windows, filling the space with natural light. The open kitchen features quartz counters and integrated appliances, perfect for modern living. Retreat to the primary bedroom with its own 4-piece ensuite bath and mirrored closet, while the second and third bedrooms offer mirrored closets and large windows. Plus, enjoy complimentary internet for 1 year and the convenience of a storage locker. Located in the heart of downtown, this condo offers the ultimate in urban living with everything you need right at your doorstep. Don't miss out on this incredible opportunity to experience the best of city living! Indoor Pool, Party Room, visitor Parking, Gym, 24 hour security, Dining Room, Sauna & Steam Room, Conference Center, Games Room, Yoga Room. (id:50886)
Property Details
| MLS® Number | C12188008 |
| Property Type | Single Family |
| Community Name | Waterfront Communities C1 |
| Amenities Near By | Hospital, Park, Public Transit |
| Community Features | Pets Not Allowed |
| Features | Balcony, Guest Suite |
Building
| Bathroom Total | 2 |
| Bedrooms Above Ground | 3 |
| Bedrooms Total | 3 |
| Age | New Building |
| Amenities | Security/concierge, Exercise Centre, Party Room, Visitor Parking, Storage - Locker |
| Appliances | Dishwasher, Dryer, Microwave, Oven, Hood Fan, Stove, Washer, Refrigerator |
| Cooling Type | Central Air Conditioning |
| Exterior Finish | Concrete |
| Flooring Type | Laminate |
| Heating Fuel | Natural Gas |
| Heating Type | Forced Air |
| Size Interior | 5,000 - 100,000 Ft2 |
| Type | Apartment |
Parking
| Underground | |
| Garage |
Land
| Acreage | No |
| Land Amenities | Hospital, Park, Public Transit |
Rooms
| Level | Type | Length | Width | Dimensions |
|---|---|---|---|---|
| Flat | Living Room | 20.77 m | 12.98 m | 20.77 m x 12.98 m |
| Flat | Dining Room | 20.77 m | 12.08 m | 20.77 m x 12.08 m |
| Flat | Kitchen | 20.77 m | 3.28 m | 20.77 m x 3.28 m |
| Flat | Primary Bedroom | 15.39 m | 11.15 m | 15.39 m x 11.15 m |
| Flat | Bedroom 2 | 10.83 m | 6.56 m | 10.83 m x 6.56 m |
| Flat | Bedroom 3 | 10.22 m | 9.99 m | 10.22 m x 9.99 m |
Contact Us
Contact us for more information
Kate Kao
Broker
3601 Highway 7 E #908
Markham, Ontario L3R 0M3
(905) 604-6006
(905) 604-9005
HTTP://www.theonerealty.c21.ca





