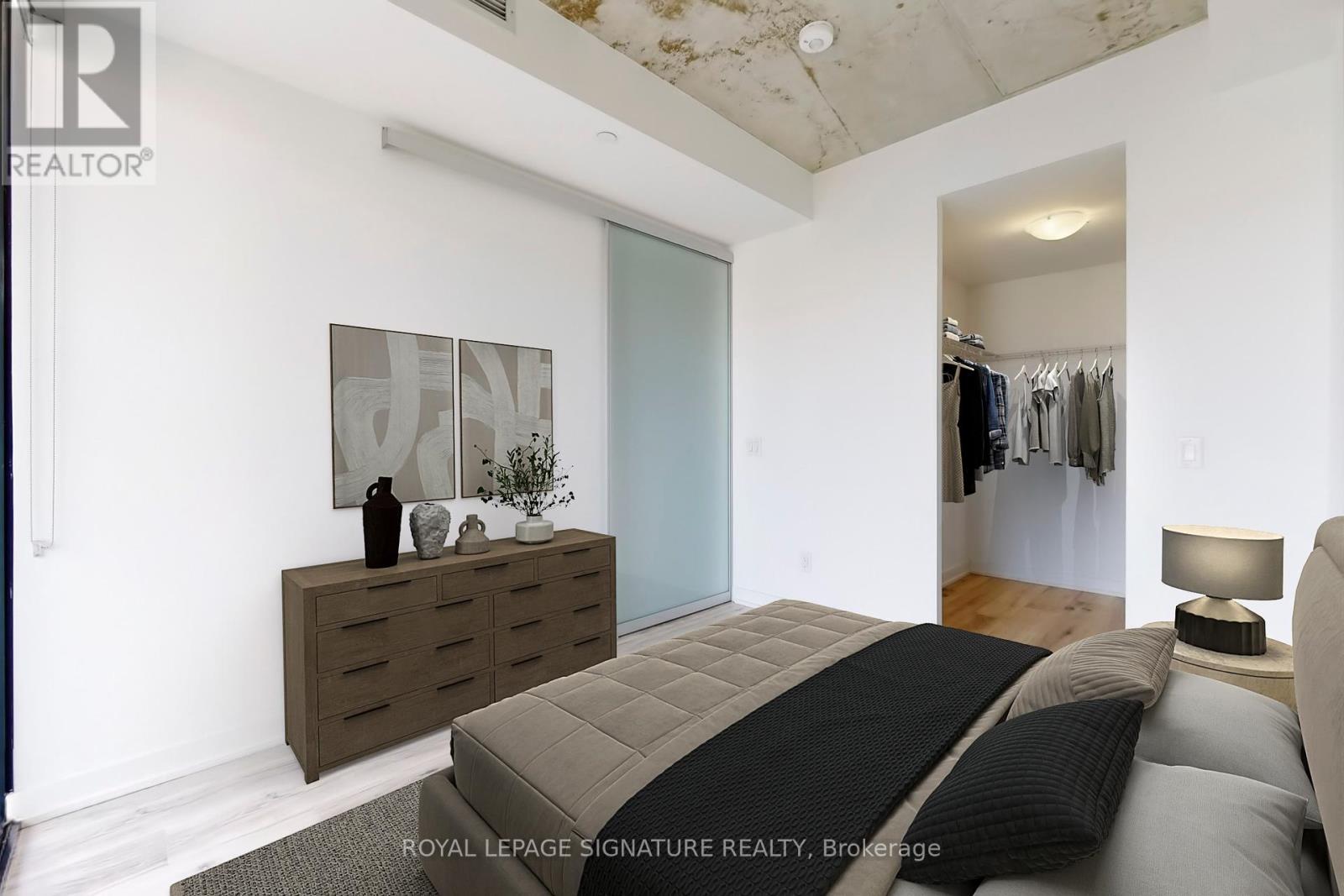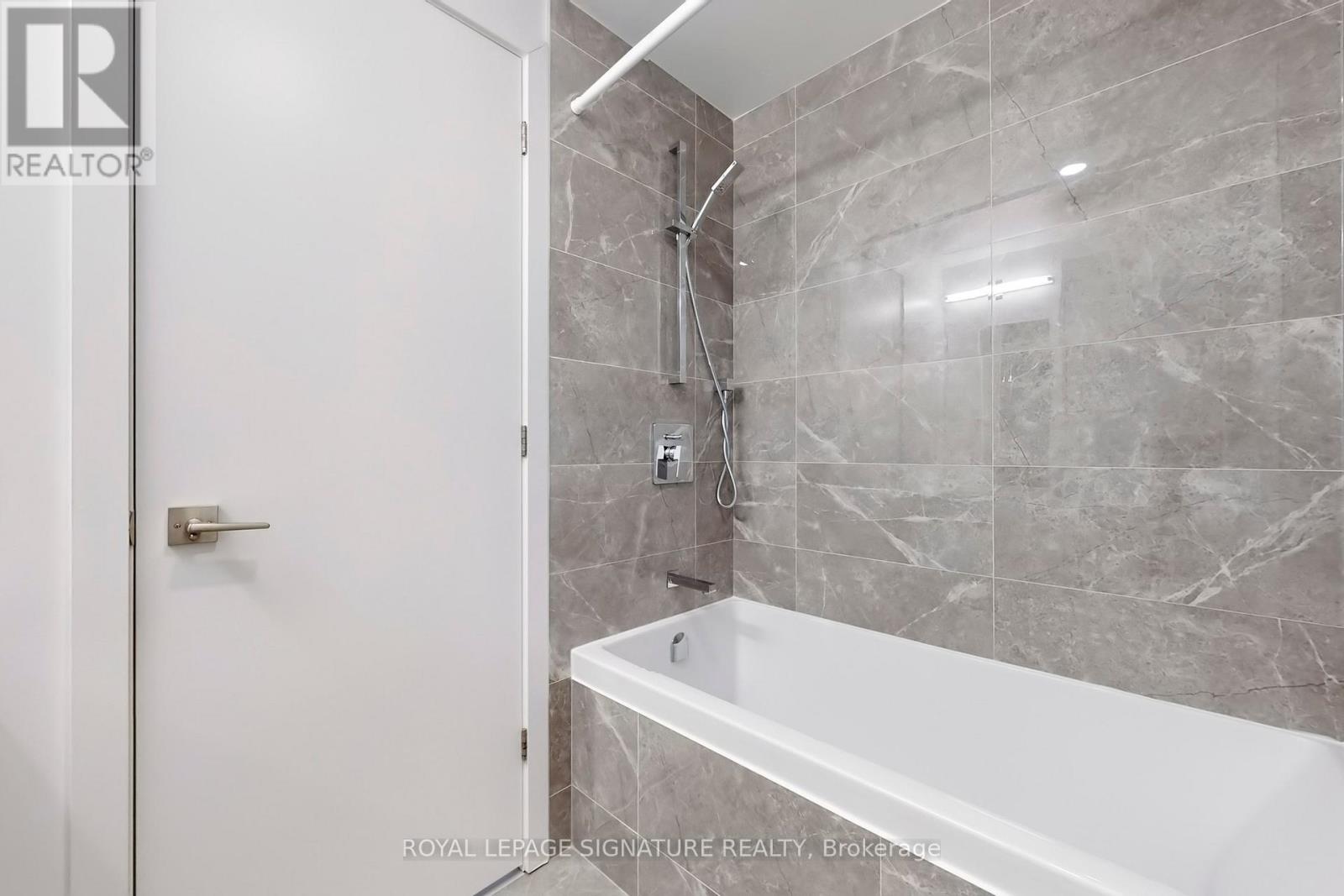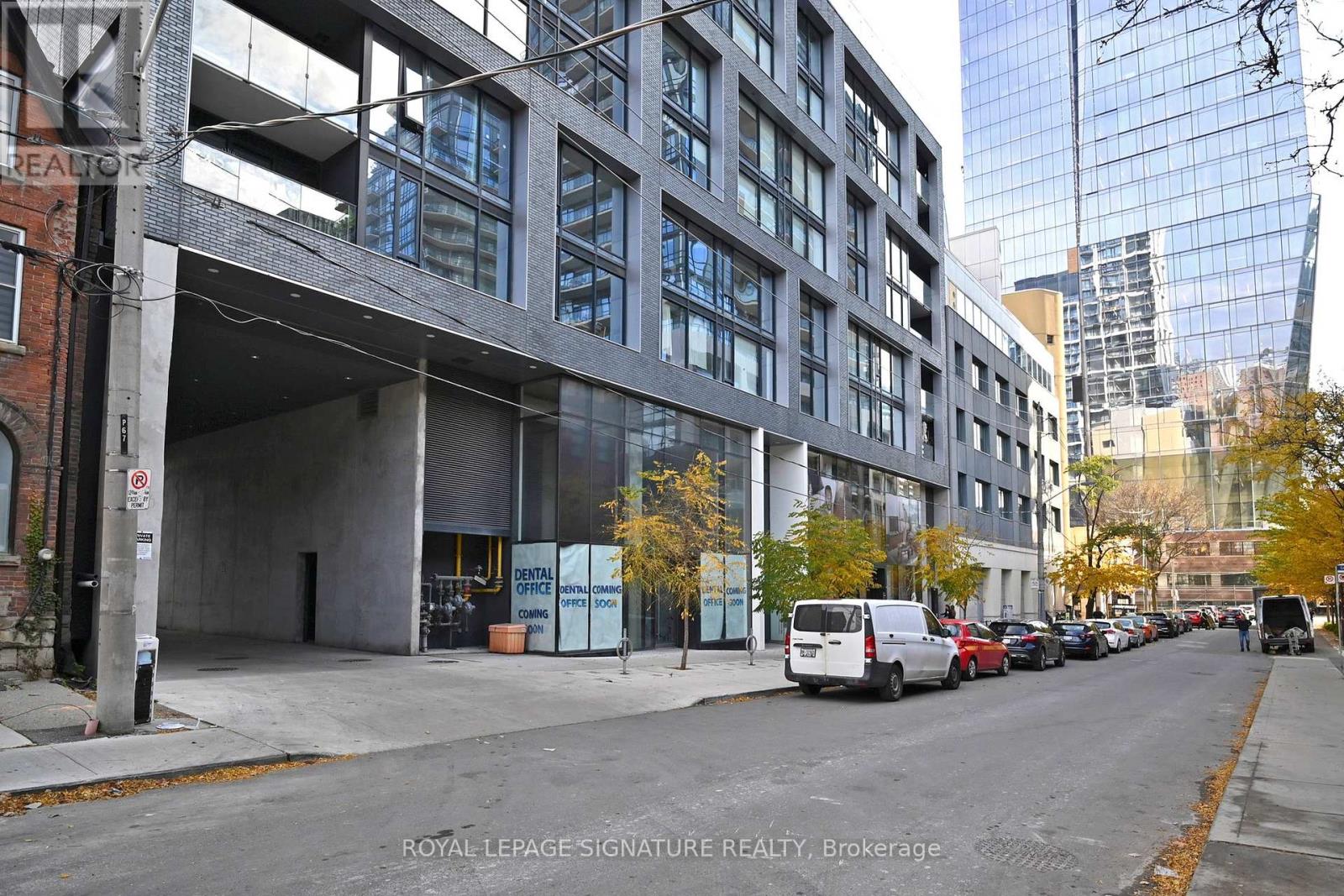1002 - 55 Ontario Street Toronto, Ontario M5A 0T8
$2,300 Monthly
Welcome to this stunning 1-bedroom condo at East 55, offering the best of urban living. Step inside to find a modern, open-concept space with hardwood floors throughout and 9-foot exposed concrete ceilings. The unit is bathed in natural light, thanks to the floor-to-ceiling windows, creating a bright and spacious feel. The contemporary kitchen features sleek stone countertops and stainless steel appliances. For outdoor enthusiasts ,the balcony includes a BBQ line, perfect for entertaining. Located just a short walk from the bustling King Street East and Front Street, you'll have easy access to top dining, cafes, and public transit. The building offers impressive amenities, including a rooftop terrace, outdoor pool, fully equipped gym, stylish party room, and plenty of visitor parking. **** EXTRAS **** Stainless Steel (Ss) Fridge, Ss Integrated Oven, Integrated Gas Cooktop, Ss Built-In Microwave, & Ss Built-In Dishwasher. Stacked Washer And Dryer. Electrical Light Fixtures. (id:50886)
Property Details
| MLS® Number | C10412483 |
| Property Type | Single Family |
| Community Name | Moss Park |
| CommunityFeatures | Pet Restrictions |
| Features | Balcony |
Building
| BathroomTotal | 1 |
| BedroomsAboveGround | 1 |
| BedroomsTotal | 1 |
| ArchitecturalStyle | Loft |
| CoolingType | Central Air Conditioning |
| ExteriorFinish | Concrete |
| FlooringType | Hardwood |
| HeatingFuel | Natural Gas |
| HeatingType | Forced Air |
| SizeInterior | 499.9955 - 598.9955 Sqft |
| Type | Apartment |
Parking
| Underground |
Land
| Acreage | No |
Rooms
| Level | Type | Length | Width | Dimensions |
|---|---|---|---|---|
| Flat | Living Room | 6.48 m | 3.05 m | 6.48 m x 3.05 m |
| Flat | Dining Room | 6.48 m | 3.05 m | 6.48 m x 3.05 m |
| Flat | Kitchen | 6.48 m | 3.05 m | 6.48 m x 3.05 m |
| Flat | Primary Bedroom | 2.73 m | 3.29 m | 2.73 m x 3.29 m |
https://www.realtor.ca/real-estate/27627801/1002-55-ontario-street-toronto-moss-park-moss-park
Interested?
Contact us for more information
Elena Saradidis
Salesperson
495 Wellington St W #100
Toronto, Ontario M5V 1G1
Elena Safonova
Salesperson
495 Wellington St W #100
Toronto, Ontario M5V 1G1



































