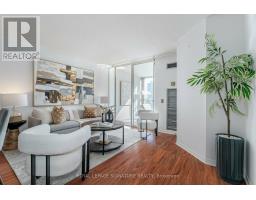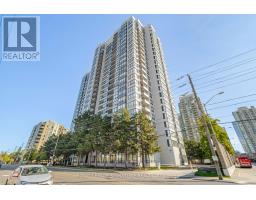1002 - 7 Bishop Avenue Toronto, Ontario M2M 4J4
2 Bedroom
1 Bathroom
699.9943 - 798.9932 sqft
Indoor Pool
Central Air Conditioning
Forced Air
$537,000Maintenance, Heat, Electricity, Water, Common Area Maintenance, Insurance, Parking
$676.11 Monthly
Maintenance, Heat, Electricity, Water, Common Area Maintenance, Insurance, Parking
$676.11 MonthlySpacious and convenient 1-bedroom plus den, with direct access to Finch TTC station. Granite countertops, breakfast bar, marble floors in kitchen and bathroom. Maintenance fee includes all utilities, one storage locker, one parking spot, and 24/7 security. **** EXTRAS **** S/S appliances, ELFS, window coverings (id:50886)
Property Details
| MLS® Number | C9419019 |
| Property Type | Single Family |
| Community Name | Newtonbrook East |
| CommunityFeatures | Pet Restrictions |
| Features | Balcony |
| ParkingSpaceTotal | 1 |
| PoolType | Indoor Pool |
Building
| BathroomTotal | 1 |
| BedroomsAboveGround | 1 |
| BedroomsBelowGround | 1 |
| BedroomsTotal | 2 |
| Amenities | Security/concierge, Exercise Centre, Party Room, Storage - Locker |
| Appliances | Window Coverings |
| CoolingType | Central Air Conditioning |
| ExteriorFinish | Stucco, Brick |
| FlooringType | Laminate, Marble, Carpeted |
| HeatingFuel | Natural Gas |
| HeatingType | Forced Air |
| SizeInterior | 699.9943 - 798.9932 Sqft |
| Type | Apartment |
Land
| Acreage | No |
Rooms
| Level | Type | Length | Width | Dimensions |
|---|---|---|---|---|
| Flat | Foyer | 8.86 m | 4.3 m | 8.86 m x 4.3 m |
| Flat | Library | 17.74 m | 13.55 m | 17.74 m x 13.55 m |
| Flat | Dining Room | 17.74 m | 13.35 m | 17.74 m x 13.35 m |
| Flat | Kitchen | 8.46 m | 7.02 m | 8.46 m x 7.02 m |
| Flat | Bedroom | 9.91 m | 9.12 m | 9.91 m x 9.12 m |
| Flat | Solarium | 13.45 m | 8.95 m | 13.45 m x 8.95 m |
Interested?
Contact us for more information
Adnan Ayub
Salesperson
Royal LePage Signature Realty
201-30 Eglinton Ave West
Mississauga, Ontario L5R 3E7
201-30 Eglinton Ave West
Mississauga, Ontario L5R 3E7















































