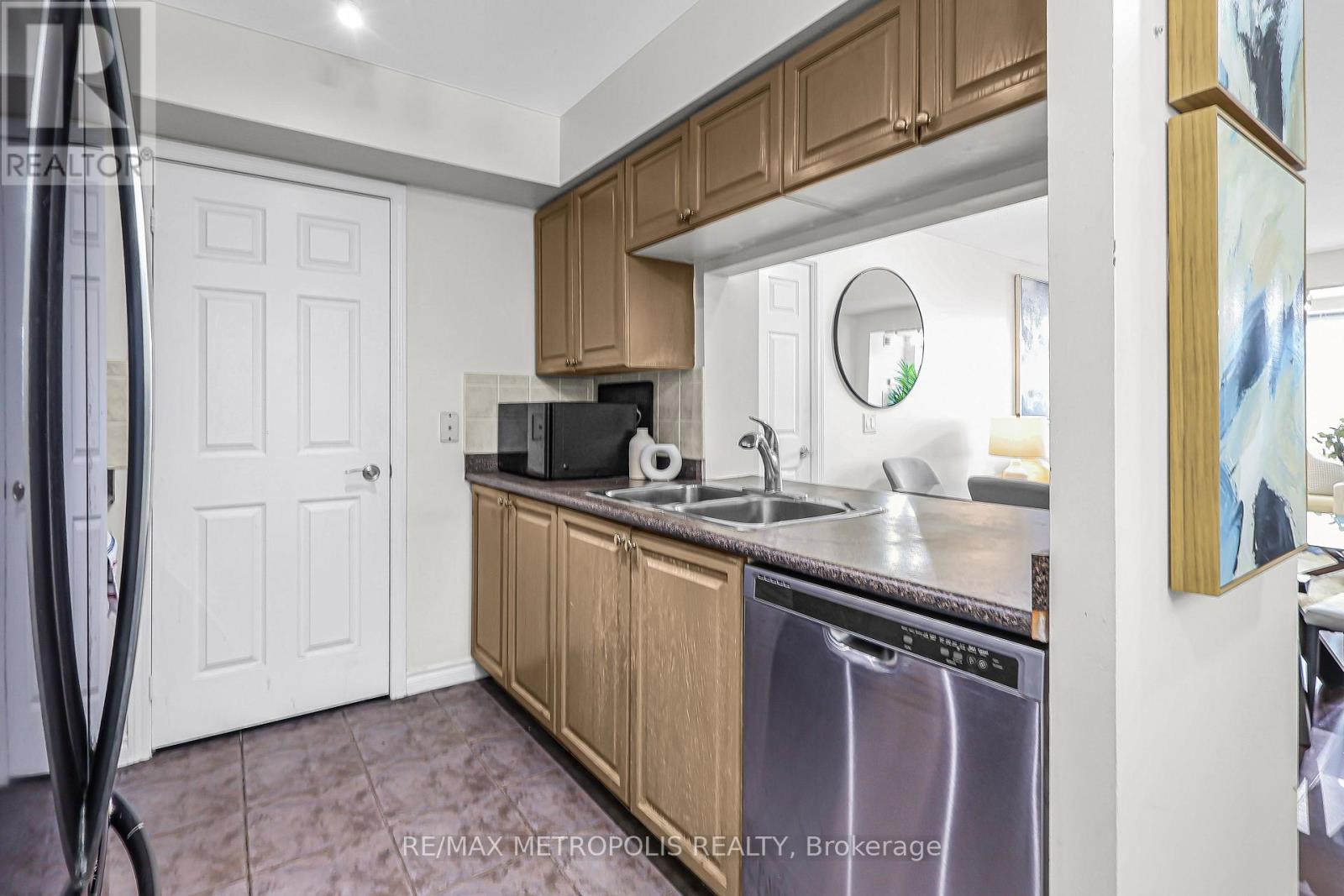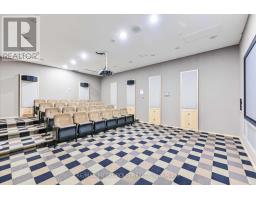1002 - 8 Mondeo Drive Toronto, Ontario M1P 5C7
$578,900Maintenance, Heat, Electricity, Water, Common Area Maintenance, Insurance, Parking
$744.24 Monthly
Maintenance, Heat, Electricity, Water, Common Area Maintenance, Insurance, Parking
$744.24 MonthlyWelcome To Mondeo Springs By Tridel, Where Convenience Meets Comfort! This Stunning 2-Bedroom Plus Den, 2-Bathroom With 2-Parking Spaces Boasts A Bright And Spacious Open-Concept Living And Dining Area, Perfect For Entertaining Guests Or Relaxing With Family. Enjoy Unobstructed Views From Your Private Balcony, Laminate Floors, And High Ceilings Throughout. The Functional Layout Includes A Primary Bedroom With A Full Ensuite And Walk-In Closet. Located In The Heart Of Scarborough, This Residence Offers Easy Access To Shopping Plazas, Schools, Public Transit, Kennedy Commons Mall, And Major Highways Including The 401, 404, And DVP. Residents Enjoy An Array Of Amenities Including A Gym, Pool, Recreation And Billiard Room, Theatre, Basketball Court, Card Room, BBQ Area, Guest Suites, And 24-Hour Concierge Service. Plus, Heat And Hydro Are Included In The Condo Fee, Providing Added Value And Piece Of Mind. **** EXTRAS **** Don't Miss Out On The Chance To Make This Beautiful Condo Your Own. Whether You're Looking For A Peaceful Place To Call Home Or A Prime Location That Keeps You Connected, This Condo In Scarborough Is A Perfect Choice. (id:50886)
Property Details
| MLS® Number | E11926837 |
| Property Type | Single Family |
| Community Name | Dorset Park |
| CommunityFeatures | Pet Restrictions |
| Features | Balcony |
| ParkingSpaceTotal | 2 |
Building
| BathroomTotal | 2 |
| BedroomsAboveGround | 2 |
| BedroomsTotal | 2 |
| Appliances | Dishwasher, Dryer, Refrigerator, Stove, Washer |
| CoolingType | Central Air Conditioning |
| ExteriorFinish | Concrete |
| FlooringType | Laminate, Ceramic, Carpeted |
| HeatingFuel | Natural Gas |
| HeatingType | Forced Air |
| SizeInterior | 899.9921 - 998.9921 Sqft |
| Type | Apartment |
Parking
| Underground |
Land
| Acreage | No |
Rooms
| Level | Type | Length | Width | Dimensions |
|---|---|---|---|---|
| Flat | Living Room | 6.04 m | 3.09 m | 6.04 m x 3.09 m |
| Flat | Dining Room | 6.04 m | 3.09 m | 6.04 m x 3.09 m |
| Flat | Kitchen | 2.33 m | 2.05 m | 2.33 m x 2.05 m |
| Flat | Primary Bedroom | 6.49 m | 2.95 m | 6.49 m x 2.95 m |
| Flat | Bedroom 2 | 3.41 m | 2.64 m | 3.41 m x 2.64 m |
| Main Level | Den | 3.6 m | 2.02 m | 3.6 m x 2.02 m |
https://www.realtor.ca/real-estate/27809894/1002-8-mondeo-drive-toronto-dorset-park-dorset-park
Interested?
Contact us for more information
Arch Wignarajah
Salesperson
8321 Kennedy Rd #21-22
Markham, Ontario L3R 5N4

















































