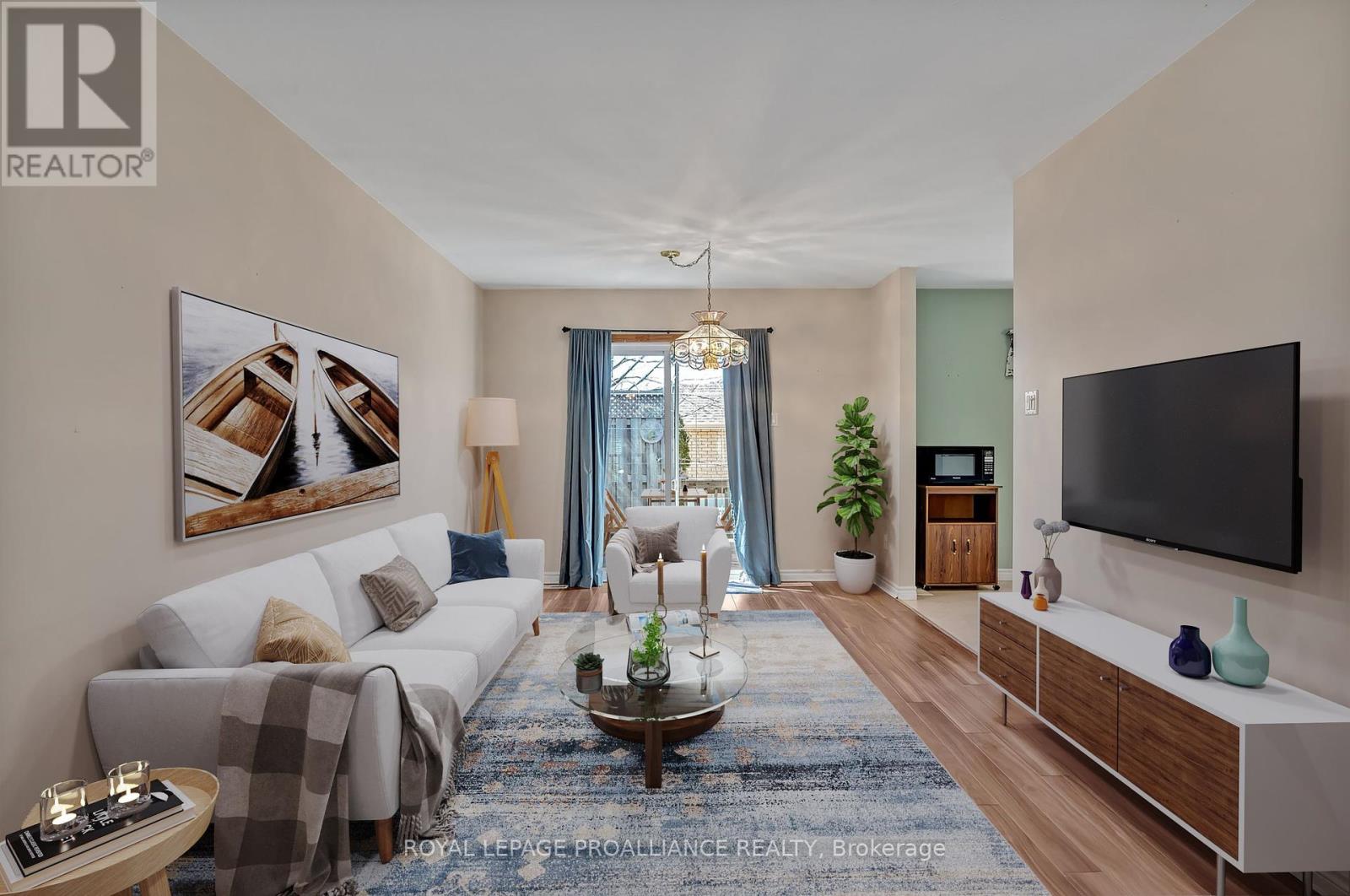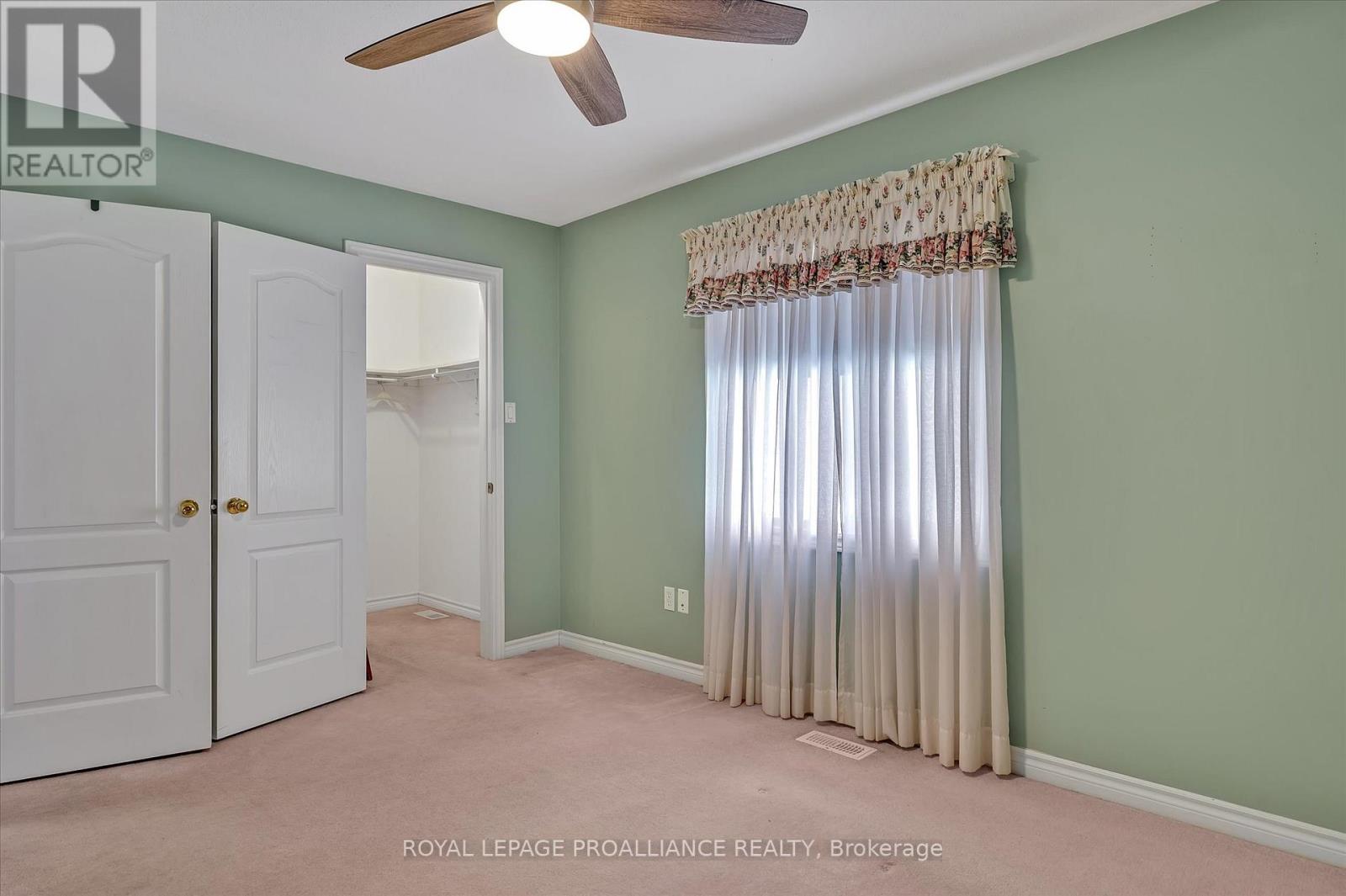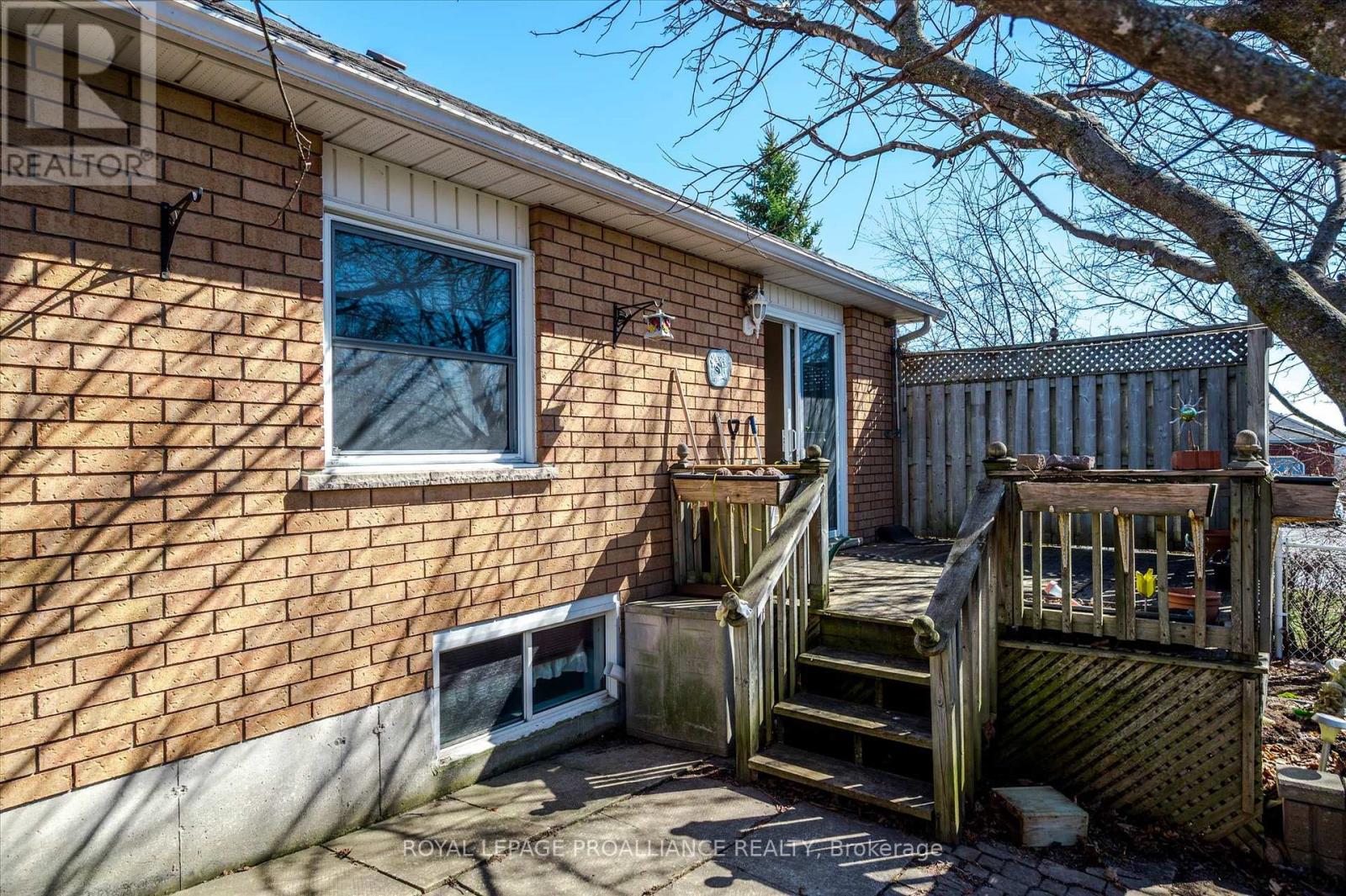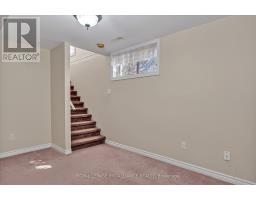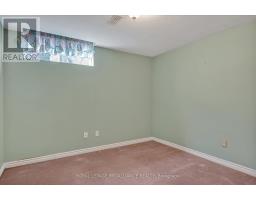1002 Baker Street Peterborough North, Ontario K9H 7P7
$549,900
Tucked onto a quiet corner lot in Peterborough's popular north-end, 1002 Baker Street offers just the right amount of space in a bright, well-kept brick bungalow. This one-plus-one-bedroom, two-bath home is perfect for first-time buyers, downsizers, or anyone craving simple, main-level living. It features an inviting eat-in kitchen with a large pantry, while the open living/dining area walks out to a private, fenced backyard with a deck ideal for pets, kids, or a quiet morning coffee. The primary bedroom includes a generous walk-in closet, and the lower level is finished with great storage and a cozy gas fireplace. A convenient single-car garage adds to the appeal. Just steps from all your essentials groceries, pharmacy, fitness, restaurants, and more plus the Rotary Trail and great schools nearby. Clean, move-in ready, and waiting for you to call it home. (id:50886)
Open House
This property has open houses!
12:00 pm
Ends at:1:00 pm
Property Details
| MLS® Number | X12096556 |
| Property Type | Single Family |
| Community Name | 1 North |
| Amenities Near By | Park, Schools |
| Community Features | School Bus |
| Equipment Type | Water Heater |
| Features | Lighting |
| Parking Space Total | 3 |
| Rental Equipment Type | Water Heater |
| Structure | Deck |
Building
| Bathroom Total | 2 |
| Bedrooms Above Ground | 1 |
| Bedrooms Below Ground | 1 |
| Bedrooms Total | 2 |
| Amenities | Fireplace(s) |
| Appliances | Garage Door Opener Remote(s), Dishwasher, Dryer, Microwave, Hood Fan, Stove, Washer, Window Coverings, Refrigerator |
| Architectural Style | Bungalow |
| Basement Development | Finished |
| Basement Type | Full (finished) |
| Construction Style Attachment | Detached |
| Cooling Type | Central Air Conditioning |
| Exterior Finish | Brick |
| Fireplace Present | Yes |
| Fireplace Total | 1 |
| Foundation Type | Poured Concrete |
| Heating Fuel | Natural Gas |
| Heating Type | Forced Air |
| Stories Total | 1 |
| Size Interior | 700 - 1,100 Ft2 |
| Type | House |
| Utility Water | Municipal Water |
Parking
| Attached Garage | |
| Garage |
Land
| Acreage | No |
| Fence Type | Fenced Yard |
| Land Amenities | Park, Schools |
| Sewer | Sanitary Sewer |
| Size Depth | 109 Ft ,6 In |
| Size Frontage | 43 Ft ,9 In |
| Size Irregular | 43.8 X 109.5 Ft |
| Size Total Text | 43.8 X 109.5 Ft|under 1/2 Acre |
| Zoning Description | R1 |
Rooms
| Level | Type | Length | Width | Dimensions |
|---|---|---|---|---|
| Lower Level | Bedroom | 3.33 m | 4.03 m | 3.33 m x 4.03 m |
| Lower Level | Recreational, Games Room | 3.39 m | 6.62 m | 3.39 m x 6.62 m |
| Lower Level | Utility Room | 5.73 m | 2.38 m | 5.73 m x 2.38 m |
| Lower Level | Bathroom | 2.27 m | 2.49 m | 2.27 m x 2.49 m |
| Main Level | Kitchen | 3.79 m | 3.22 m | 3.79 m x 3.22 m |
| Main Level | Dining Room | 3.24 m | 3.28 m | 3.24 m x 3.28 m |
| Main Level | Living Room | 3.23 m | 4.64 m | 3.23 m x 4.64 m |
| Main Level | Primary Bedroom | 3.25 m | 4.24 m | 3.25 m x 4.24 m |
| Main Level | Bathroom | 2.3 m | 1.59 m | 2.3 m x 1.59 m |
Utilities
| Sewer | Installed |
https://www.realtor.ca/real-estate/28197847/1002-baker-street-peterborough-north-north-1-north
Contact Us
Contact us for more information
Ken Barrick
Broker
www.barrickrealestate.ca/
www.linkedin.com/in/kenbarrickrealtor
(705) 743-3636
(705) 743-0323
www.discoverroyallepage.com/
Laura Barrick
Salesperson
barrickrealestate.ca/
(705) 743-3636
(705) 743-0323
www.discoverroyallepage.com/







