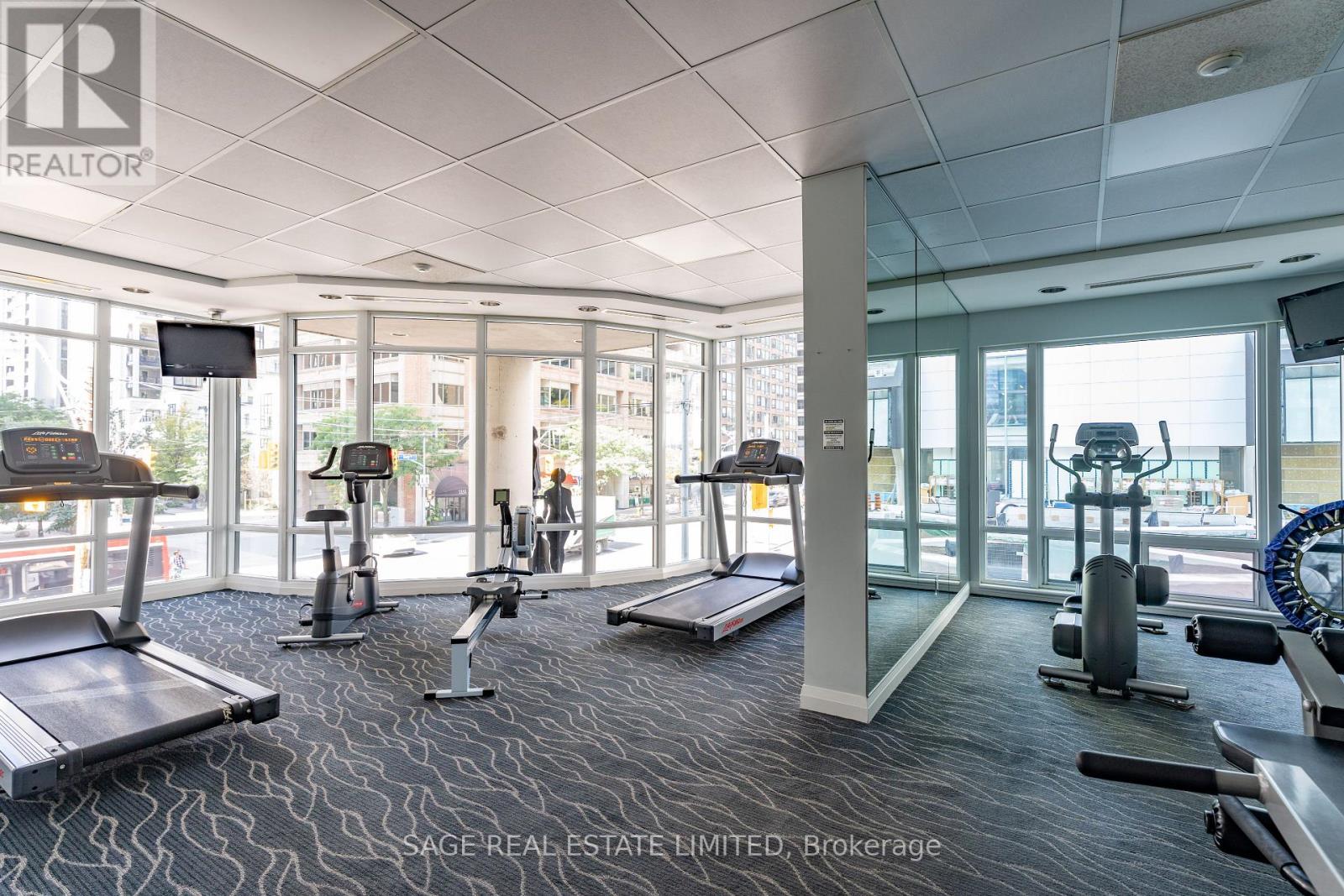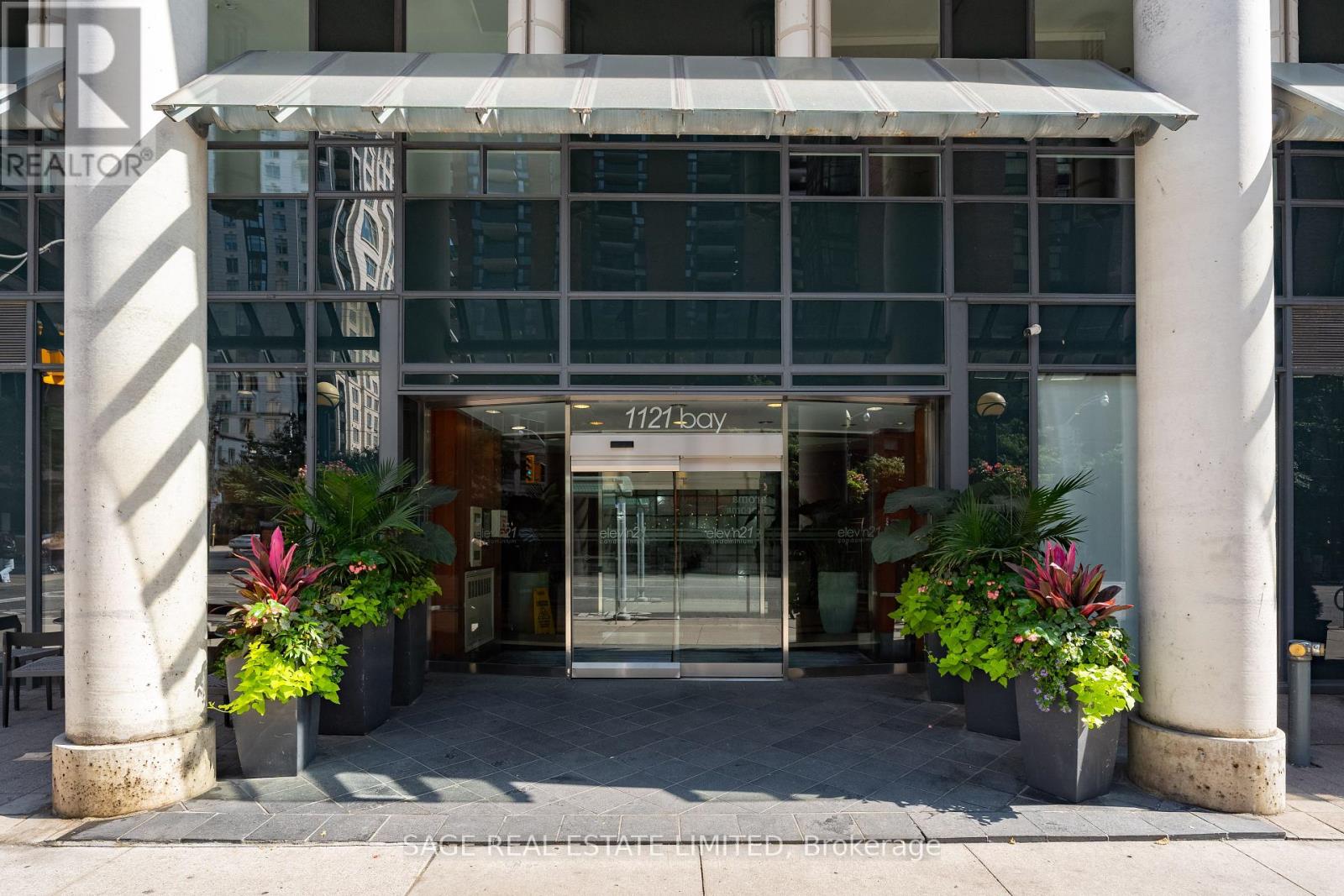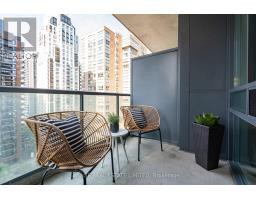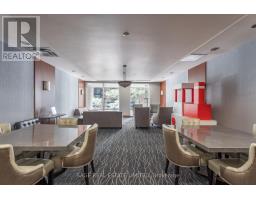1003 - 1121 Bay Street Toronto, Ontario M5S 2B3
$549,900Maintenance, Electricity, Heat, Water, Insurance, Common Area Maintenance
$647.44 Monthly
Maintenance, Electricity, Heat, Water, Insurance, Common Area Maintenance
$647.44 MonthlyElevate your lifestyle in this executive 1-bedroom condo, ideally situated between the Financial District and Yorkville. This thoughtfully designed unit features a functional layout that maximizes every square foot, complemented by high 9-foot ceilings and laminate flooring. The wrap-around modern kitchen, equipped with full-size appliances and a chic mirrored backsplash, is perfect for both casual meals and sophisticated entertaining. The bright and airy living area is bathed in natural light from a large window, creating an inviting and spacious atmosphere. The generous bedroom includes a double closet for ample storage and comfort. Enjoy outdoor relaxation on the large balcony, or take advantage of the included utilities in the maintenance fees. This condo offers a seamless blend of elegance, functionality, and a premier location, making it an ideal urban retreat. **** EXTRAS **** Building Amenities: 24hr Concierge, Gym, Sauna, Visitor Parking, Party/Meeting Room, Rooftop Patio with BBQs. TTC at your doorstep. Steps away from the subway, Yorkville, Eataly, cafes, restaurants and everything downtown. (id:50886)
Property Details
| MLS® Number | C9418855 |
| Property Type | Single Family |
| Neigbourhood | Yorkville |
| Community Name | Bay Street Corridor |
| AmenitiesNearBy | Hospital, Schools, Public Transit, Park |
| CommunityFeatures | Pet Restrictions, Community Centre |
| Features | Balcony |
Building
| BathroomTotal | 1 |
| BedroomsAboveGround | 1 |
| BedroomsTotal | 1 |
| Amenities | Exercise Centre, Recreation Centre, Security/concierge, Party Room |
| Appliances | Dishwasher, Dryer, Refrigerator, Stove, Washer, Window Coverings |
| CoolingType | Central Air Conditioning |
| ExteriorFinish | Concrete, Brick |
| FlooringType | Laminate, Tile |
| HeatingFuel | Natural Gas |
| HeatingType | Forced Air |
| SizeInterior | 499.9955 - 598.9955 Sqft |
| Type | Apartment |
Parking
| Underground |
Land
| Acreage | No |
| LandAmenities | Hospital, Schools, Public Transit, Park |
| ZoningDescription | Residential |
Rooms
| Level | Type | Length | Width | Dimensions |
|---|---|---|---|---|
| Flat | Living Room | 3.81 m | 3.12 m | 3.81 m x 3.12 m |
| Flat | Dining Room | 3.81 m | 3.12 m | 3.81 m x 3.12 m |
| Flat | Kitchen | 2.53 m | 2.89 m | 2.53 m x 2.89 m |
| Flat | Primary Bedroom | 4.01 m | 2.77 m | 4.01 m x 2.77 m |
| Flat | Bathroom | 1.52 m | 2.44 m | 1.52 m x 2.44 m |
Interested?
Contact us for more information
Christian Matthews
Salesperson
2010 Yonge Street
Toronto, Ontario M4S 1Z9
Brandon Ware
Broker
2010 Yonge Street
Toronto, Ontario M4S 1Z9





























































