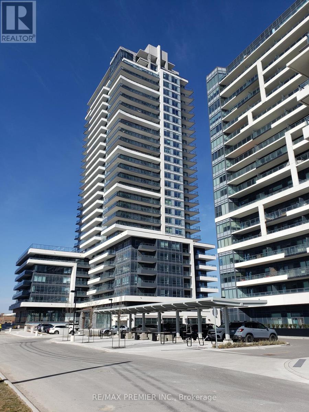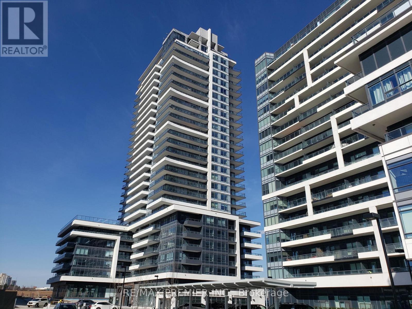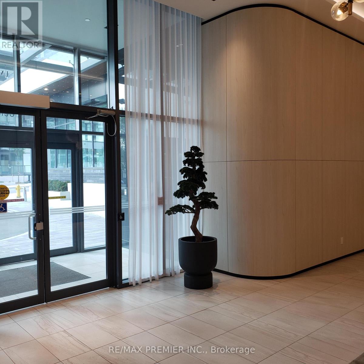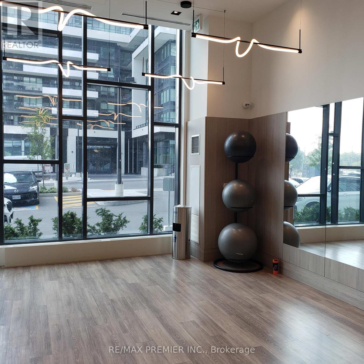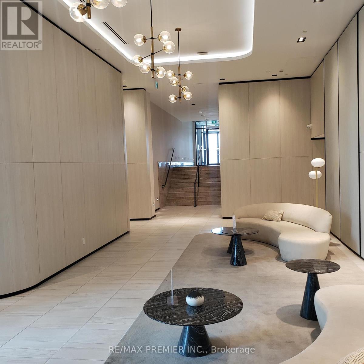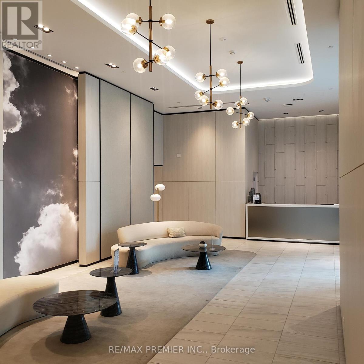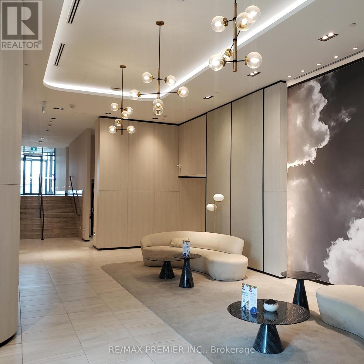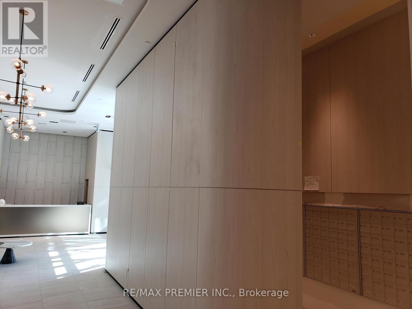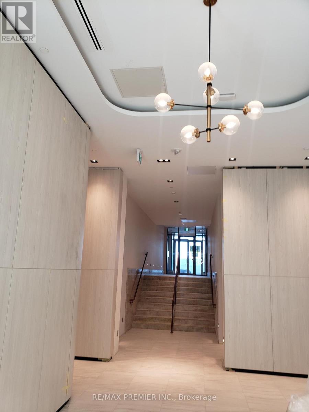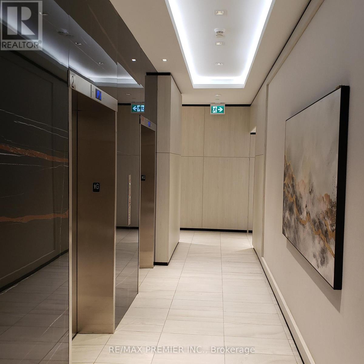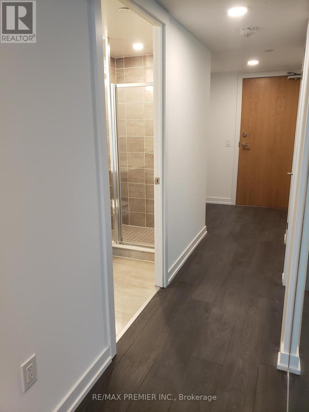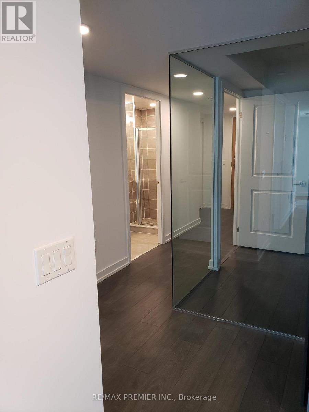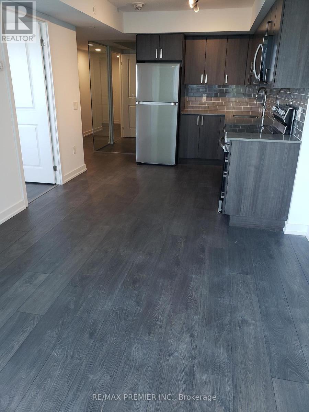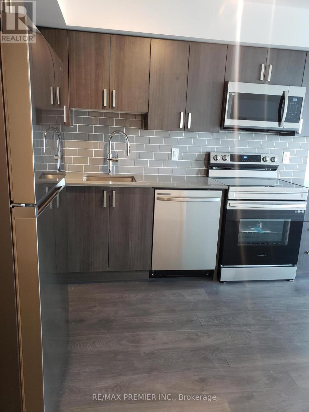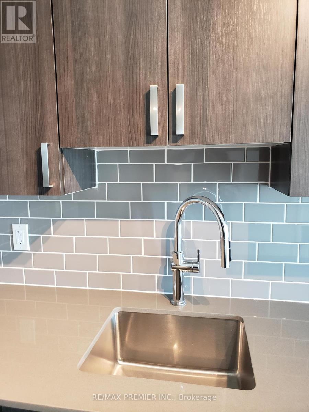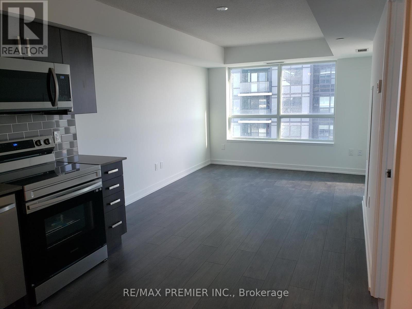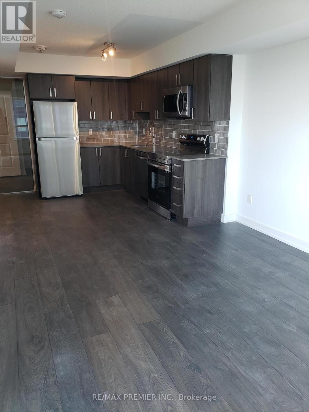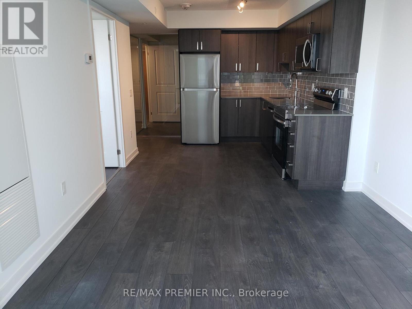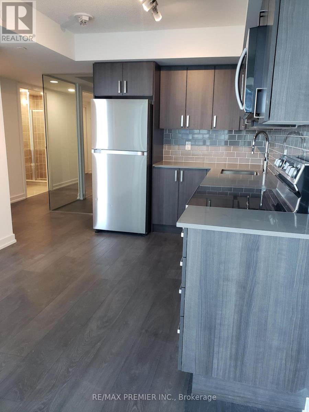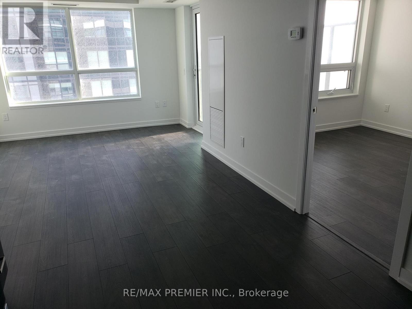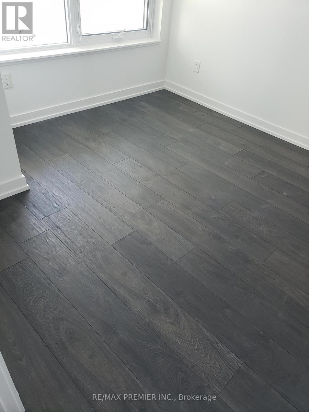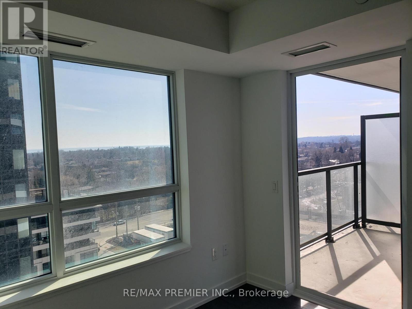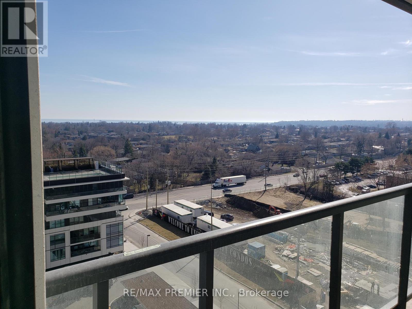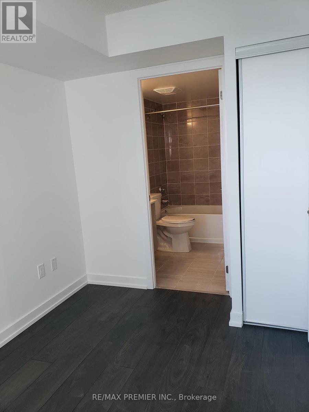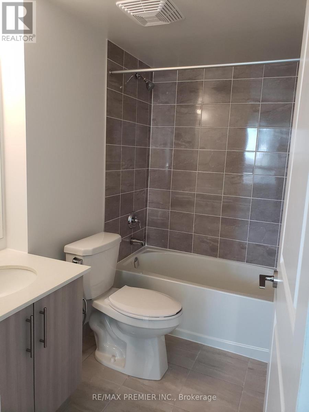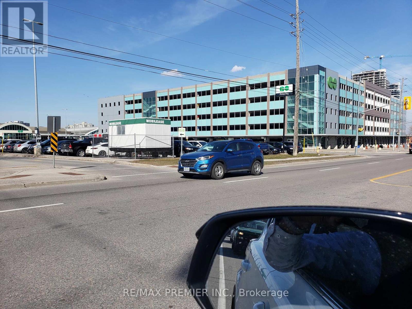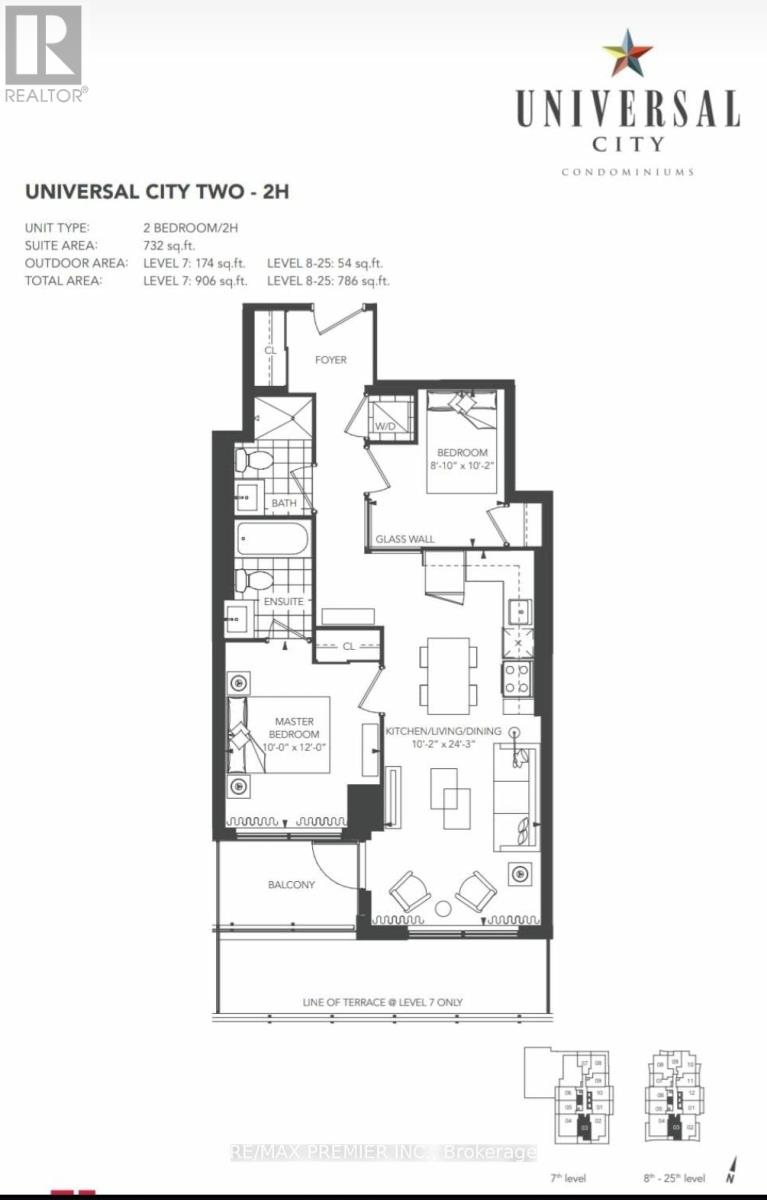1003 - 1455 Celebration Drive Pickering, Ontario L1W 1C3
$608,500Maintenance, Cable TV, Common Area Maintenance, Insurance, Parking
$537 Monthly
Maintenance, Cable TV, Common Area Maintenance, Insurance, Parking
$537 MonthlyA Beautiful And Functional Condo Suite Awaits You At Universal City Condo Tower 2. Two Bedrooms, Two Washrooms Plus One Underground Owned Parking. Located In The Heart Of Pickering The Condo Suite Has It All. Natural Light Floods The Interior. Upgraded Laminate Flooring Abound. Open Concept Modern Kitchen Has Stainless Steel Appliances. Exposure Is South Allowing For A Warm Ambiance Throughout The Day. Roger Ignite Internet Package Included In The Maintenance Fees. Building Is Walking Distance To The GO Station And Transit. Amenities Are A Short Drive Away. Building Amenities Include A Pool, Gym, 24 Hour Concierge, Game And Party Rooms. (id:50886)
Property Details
| MLS® Number | E12277208 |
| Property Type | Single Family |
| Community Name | Bay Ridges |
| Amenities Near By | Public Transit |
| Community Features | Pets Allowed With Restrictions |
| Features | Flat Site, Elevator, Balcony, Level, Carpet Free |
| Parking Space Total | 1 |
| Structure | Porch |
| View Type | View |
Building
| Bathroom Total | 2 |
| Bedrooms Above Ground | 2 |
| Bedrooms Total | 2 |
| Age | 0 To 5 Years |
| Amenities | Security/concierge, Separate Electricity Meters |
| Appliances | Water Heater - Tankless, Water Meter, Dishwasher, Dryer, Microwave, Stove, Washer, Window Coverings, Refrigerator |
| Basement Type | None |
| Cooling Type | Central Air Conditioning |
| Exterior Finish | Concrete |
| Flooring Type | Laminate |
| Foundation Type | Concrete |
| Heating Fuel | Other |
| Heating Type | Forced Air |
| Size Interior | 700 - 799 Ft2 |
| Type | Apartment |
Parking
| Underground | |
| Garage |
Land
| Acreage | No |
| Land Amenities | Public Transit |
Rooms
| Level | Type | Length | Width | Dimensions |
|---|---|---|---|---|
| Main Level | Living Room | 7.28 m | 3.35 m | 7.28 m x 3.35 m |
| Main Level | Dining Room | 7.28 m | 3.35 m | 7.28 m x 3.35 m |
| Main Level | Kitchen | 7.28 m | 3.35 m | 7.28 m x 3.35 m |
| Main Level | Bedroom | 3.37 m | 2.76 m | 3.37 m x 2.76 m |
| Main Level | Bedroom 2 | 3.68 m | 3.07 m | 3.68 m x 3.07 m |
| Main Level | Foyer | Measurements not available | ||
| Main Level | Laundry Room | Measurements not available |
Contact Us
Contact us for more information
Anthony Osei Kwabena
Broker
1885 Wilson Ave Ste 200a
Toronto, Ontario M9M 1A2
(416) 743-2000
(416) 743-2031
Stella Aidoo
Salesperson
1885 Wilson Ave Ste 200a
Toronto, Ontario M9M 1A2
(416) 743-2000
(416) 743-2031

