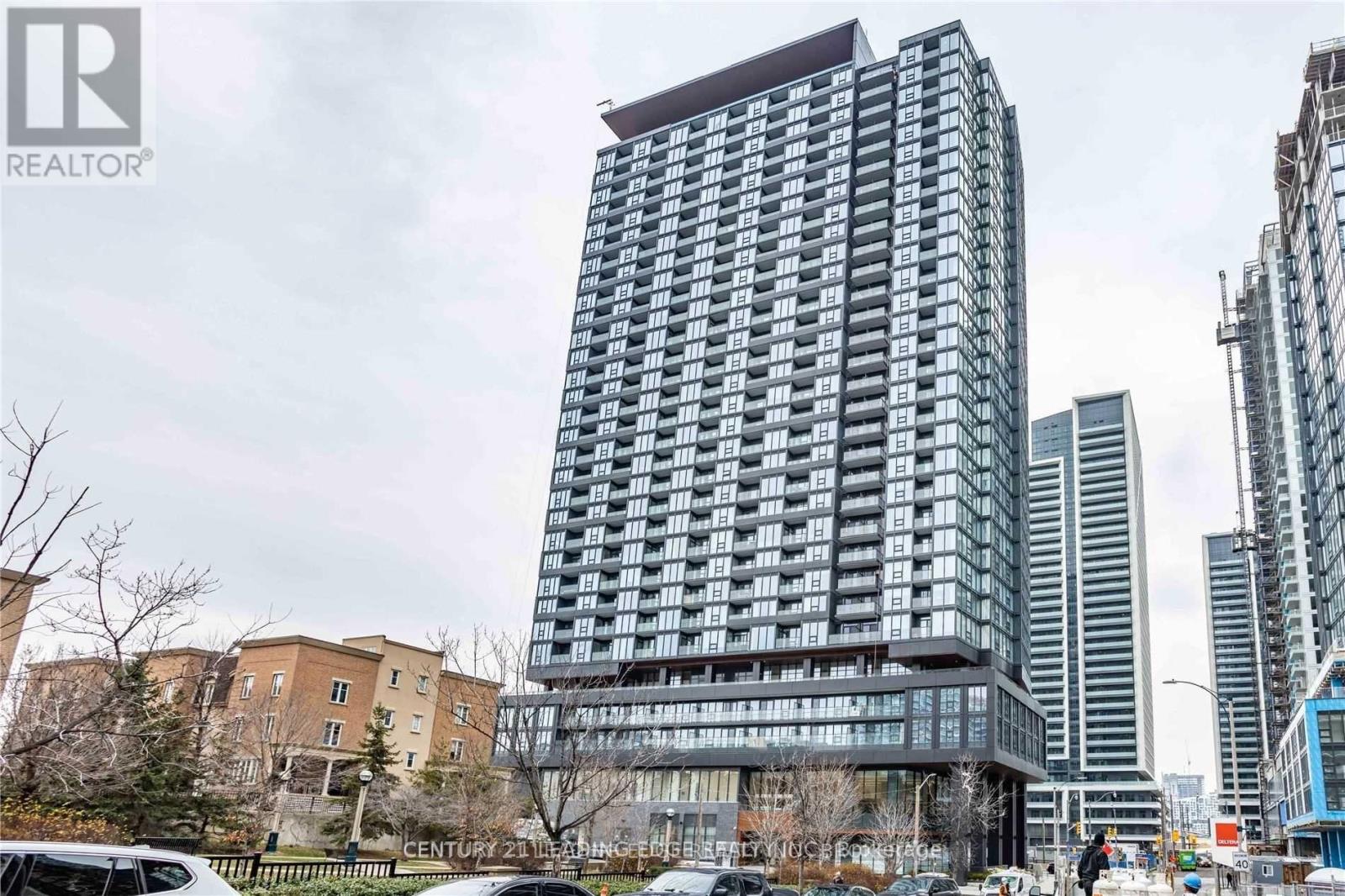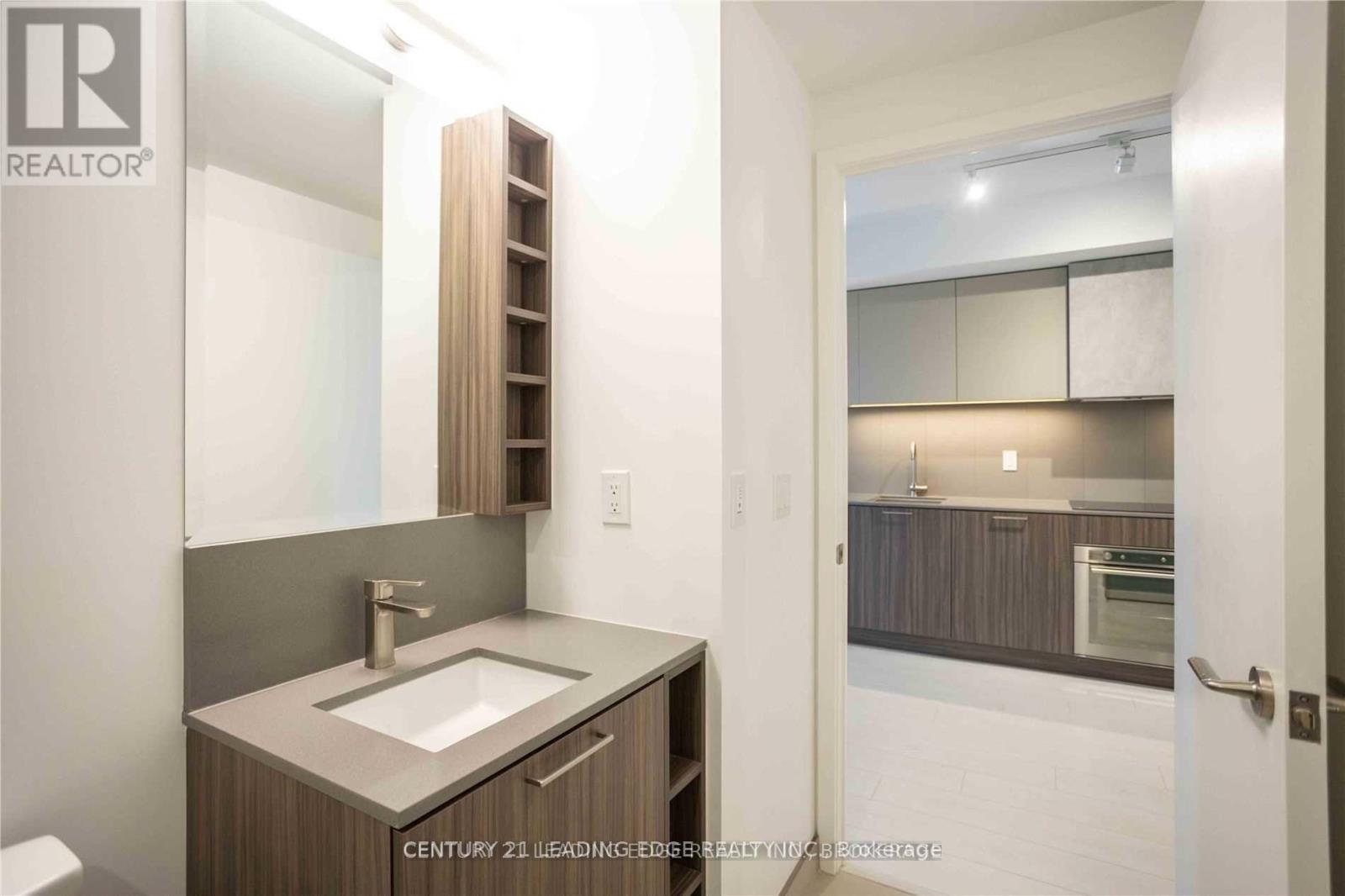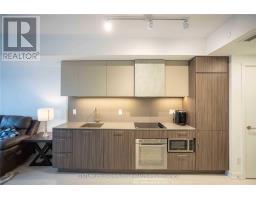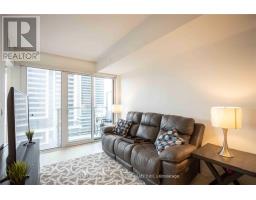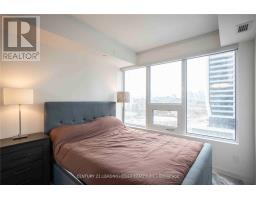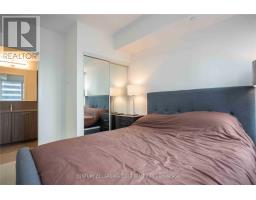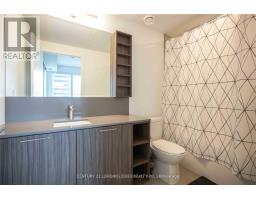1003 - 19 Western Battery Road Toronto, Ontario M6K 0E3
$2,600 Monthly
Your Search End Here! Welcome To Zen King West This Brand New 1 Bedroom + Den 2 Full Washroom Condo, Located In The Heart Of Liberty Village. Functional & Spacious Layout With 9 Ft Ceiling. Floor To Ceiling Windows With Lots Of Natural Light. Modern Kitchen With Built-In Appliances. Generous Size Den With Sliding Doors Can Be Used As 2nd Bedroom/Home Office. Amenities: Gym, Athletic Run Track, Indoor Pool, Jacuzzi & More. Mins Walk To The Lake, King Street Car. (id:50886)
Property Details
| MLS® Number | C12177052 |
| Property Type | Single Family |
| Community Name | Niagara |
| Amenities Near By | Public Transit, Park |
| Community Features | Pets Not Allowed |
| Features | Balcony |
| Pool Type | Indoor Pool |
Building
| Bathroom Total | 2 |
| Bedrooms Above Ground | 1 |
| Bedrooms Below Ground | 1 |
| Bedrooms Total | 2 |
| Age | 0 To 5 Years |
| Amenities | Security/concierge, Exercise Centre, Party Room |
| Appliances | Cooktop, Dryer, Microwave, Oven, Stove, Washer, Window Coverings, Refrigerator |
| Cooling Type | Central Air Conditioning |
| Exterior Finish | Concrete |
| Flooring Type | Laminate |
| Heating Fuel | Natural Gas |
| Heating Type | Forced Air |
| Size Interior | 600 - 699 Ft2 |
| Type | Apartment |
Parking
| Underground | |
| Garage |
Land
| Acreage | No |
| Land Amenities | Public Transit, Park |
Rooms
| Level | Type | Length | Width | Dimensions |
|---|---|---|---|---|
| Main Level | Living Room | 6.4 m | 2.75 m | 6.4 m x 2.75 m |
| Main Level | Dining Room | 6.4 m | 2.75 m | 6.4 m x 2.75 m |
| Main Level | Kitchen | 6.4 m | 2.75 m | 6.4 m x 2.75 m |
| Main Level | Primary Bedroom | 3.35 m | 2.7 m | 3.35 m x 2.7 m |
| Main Level | Den | 2.45 m | 2.75 m | 2.45 m x 2.75 m |
https://www.realtor.ca/real-estate/28374776/1003-19-western-battery-road-toronto-niagara-niagara
Contact Us
Contact us for more information
Prashanth Ganthan
Salesperson
1053 Mcnicoll Avenue
Toronto, Ontario M1W 3W6
(416) 494-5955
(416) 494-4977
leadingedgerealty.c21.ca

