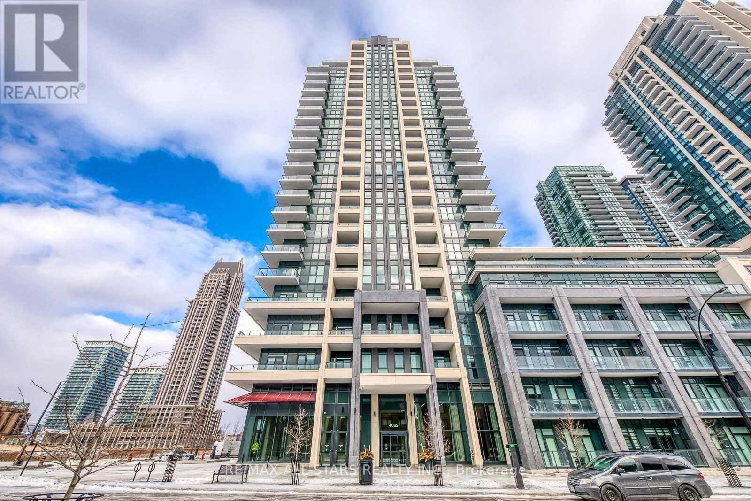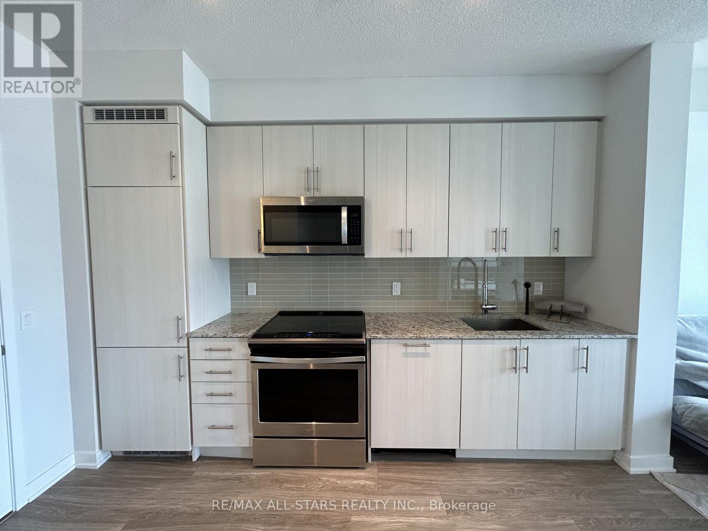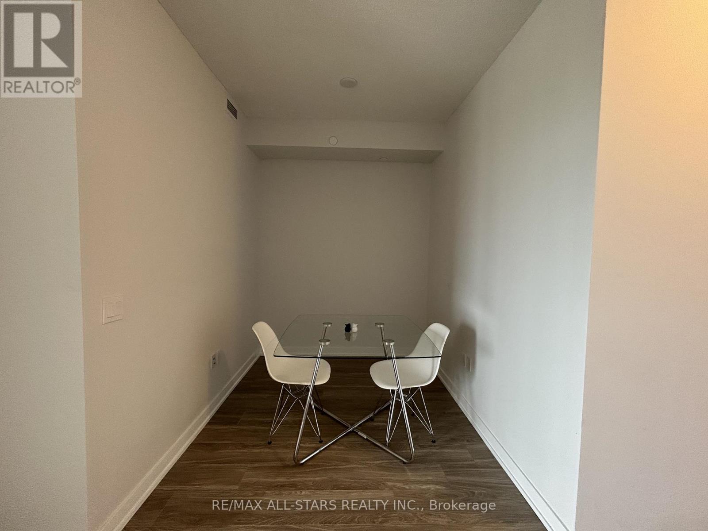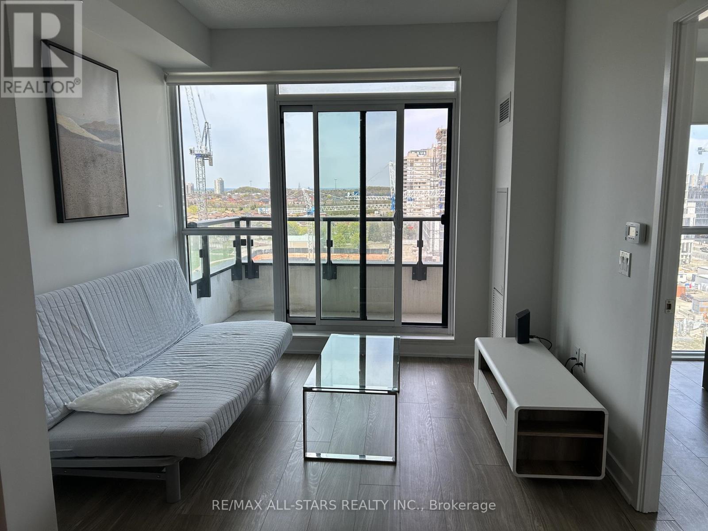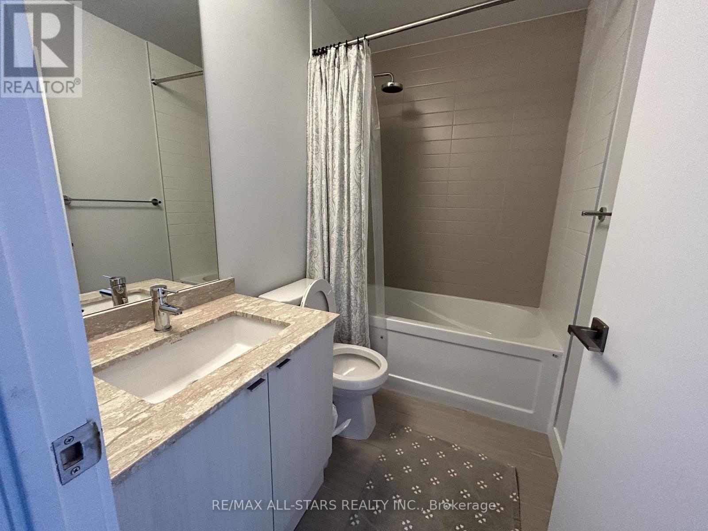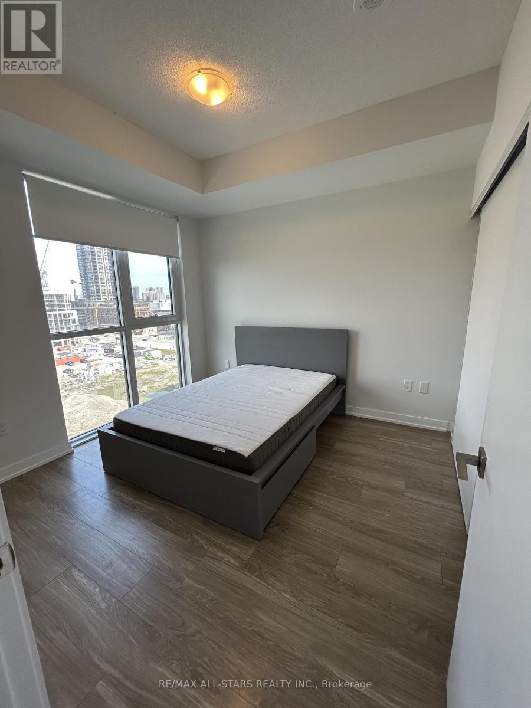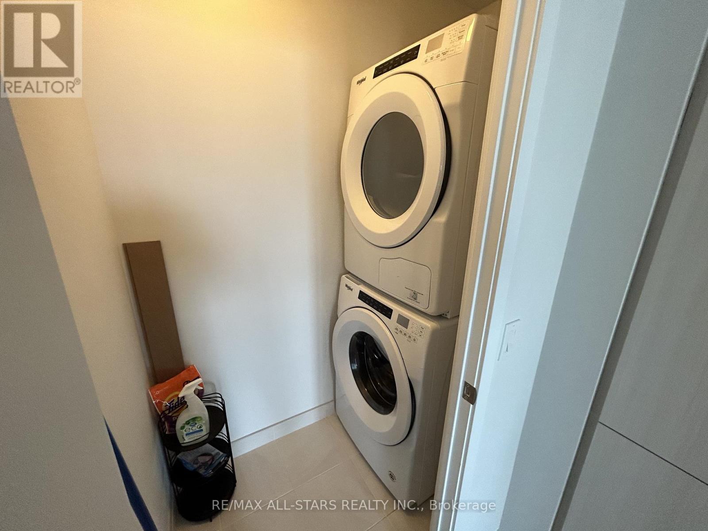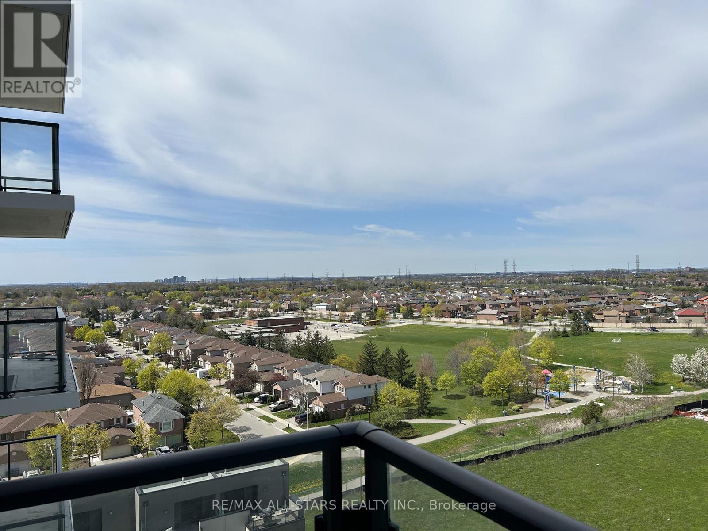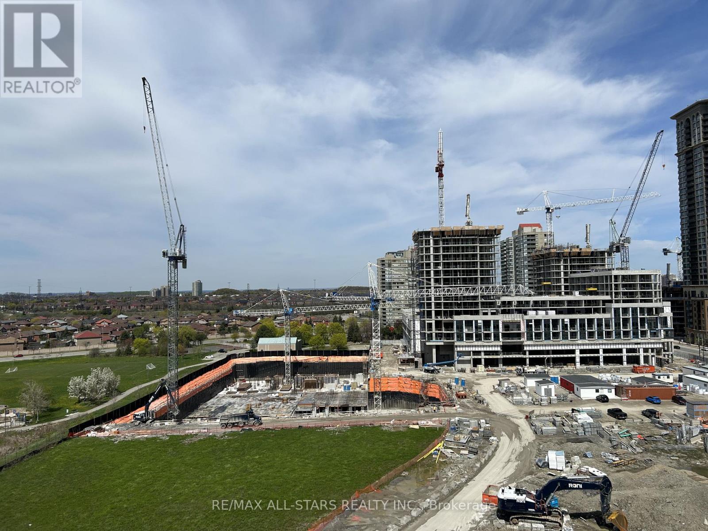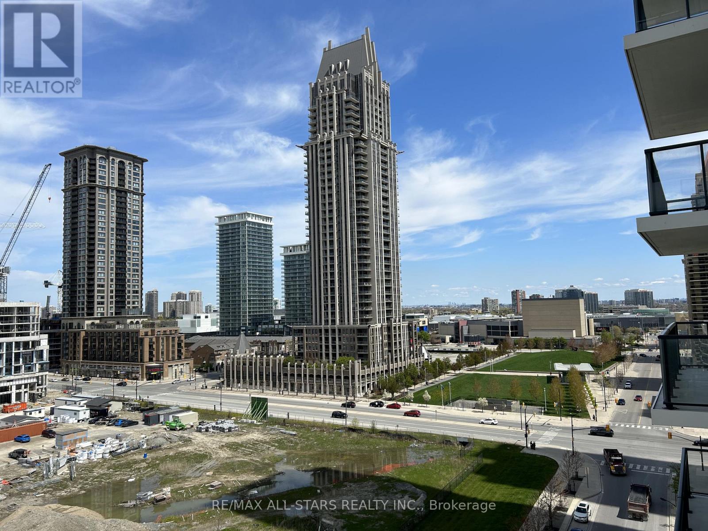1003 - 4085 Parkside Village Drive Mississauga, Ontario L5B 0K9
2 Bedroom
1 Bathroom
600 - 699 ft2
Central Air Conditioning
Forced Air
$2,250 Monthly
Welcome to 4085 Parkside Village drive suite 1003! This stunning 1+1 unit is located in Mississauga's city core. This Unit Features An Open Concept, Functional Layout With Floor To Ceiling Windows Allowing For Ample Natural Light, 9' Ceilings, A walkout Balcony With unobstructed views, Granite Countertops In Kitchen, S/S Appliances, And So Much More! Minutes away from Square One, Celebration Square, Go Transit, Restaurants, Sheridan College, and Hwy 403 & 401. Unit comes partially furnished! (id:50886)
Property Details
| MLS® Number | W12571318 |
| Property Type | Single Family |
| Community Name | City Centre |
| Amenities Near By | Public Transit, Schools |
| Community Features | Pets Not Allowed, Community Centre |
| Features | Balcony, Carpet Free |
| Parking Space Total | 1 |
Building
| Bathroom Total | 1 |
| Bedrooms Above Ground | 1 |
| Bedrooms Below Ground | 1 |
| Bedrooms Total | 2 |
| Age | 0 To 5 Years |
| Amenities | Security/concierge, Recreation Centre, Exercise Centre, Party Room, Visitor Parking, Storage - Locker |
| Appliances | Dishwasher, Dryer, Microwave, Stove, Washer, Window Coverings, Refrigerator |
| Basement Type | None |
| Cooling Type | Central Air Conditioning |
| Exterior Finish | Concrete |
| Flooring Type | Hardwood |
| Heating Fuel | Natural Gas |
| Heating Type | Forced Air |
| Size Interior | 600 - 699 Ft2 |
| Type | Apartment |
Parking
| Underground | |
| Garage |
Land
| Acreage | No |
| Land Amenities | Public Transit, Schools |
Rooms
| Level | Type | Length | Width | Dimensions |
|---|---|---|---|---|
| Ground Level | Living Room | 7.19 m | 3.8 m | 7.19 m x 3.8 m |
| Ground Level | Dining Room | 7.19 m | 3.8 m | 7.19 m x 3.8 m |
| Ground Level | Kitchen | 7.19 m | 3.8 m | 7.19 m x 3.8 m |
| Ground Level | Primary Bedroom | 3.26 m | 3.04 m | 3.26 m x 3.04 m |
| Ground Level | Den | 2.13 m | 2.4 m | 2.13 m x 2.4 m |
Contact Us
Contact us for more information
Akshay Misir
Salesperson
RE/MAX All-Stars Realty Inc.
5071 Highway 7 East #5
Unionville, Ontario L3R 1N3
5071 Highway 7 East #5
Unionville, Ontario L3R 1N3
(905) 477-0011
(905) 477-6839

