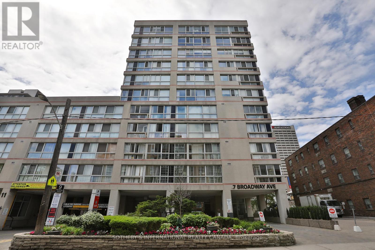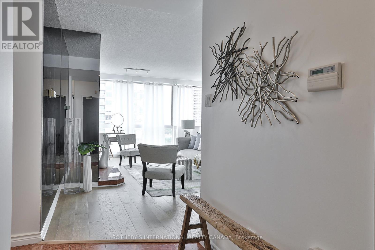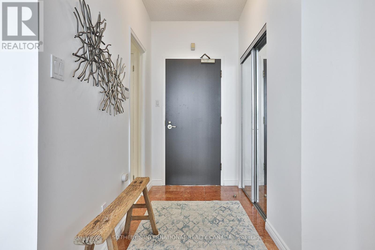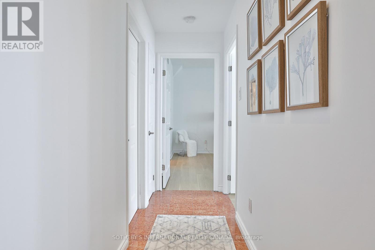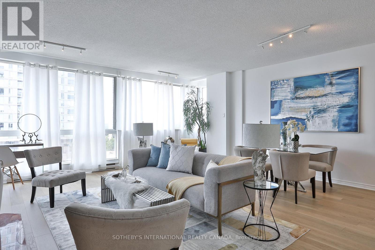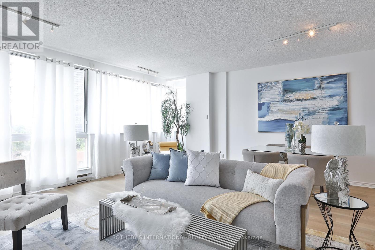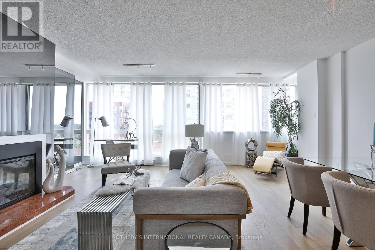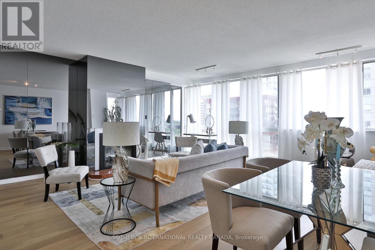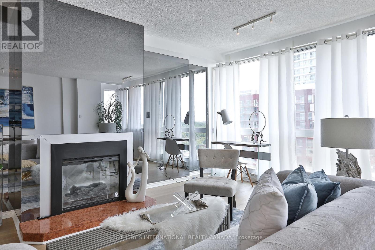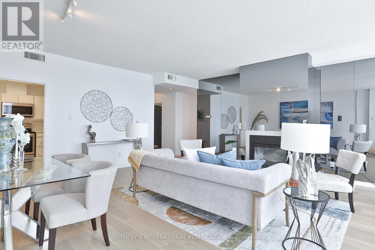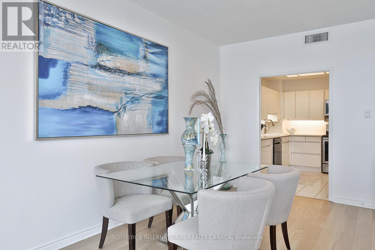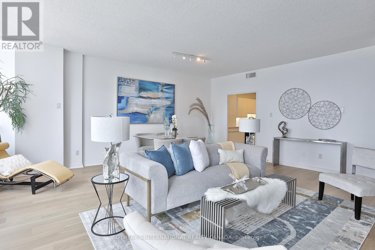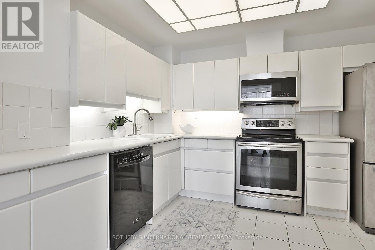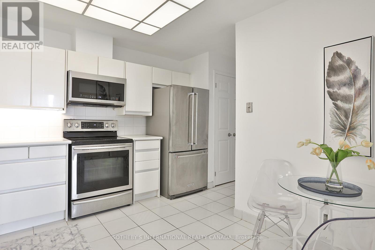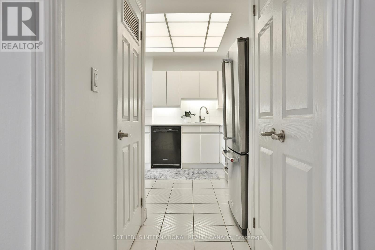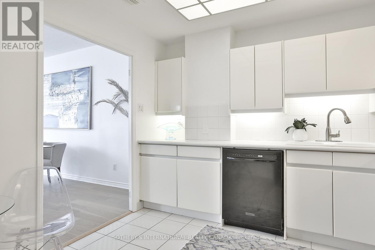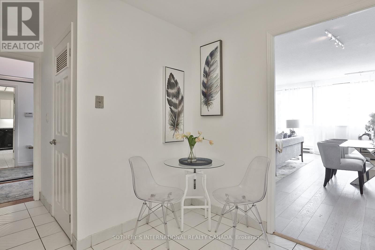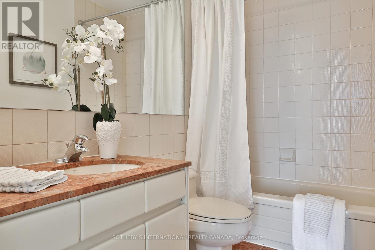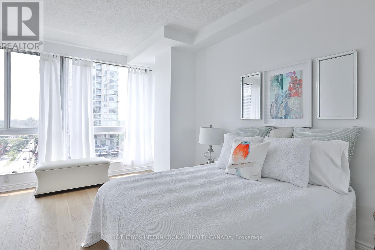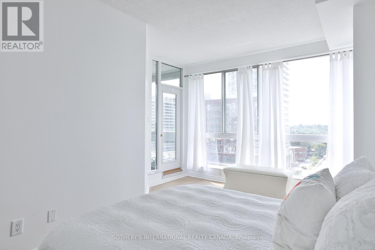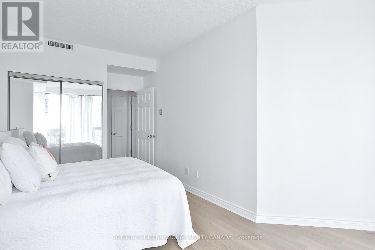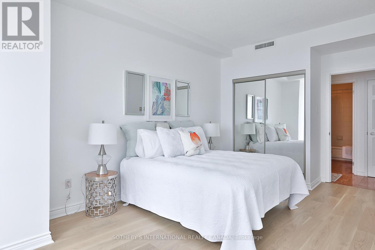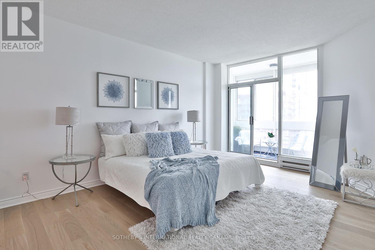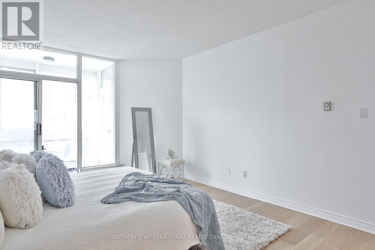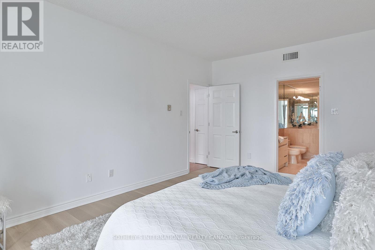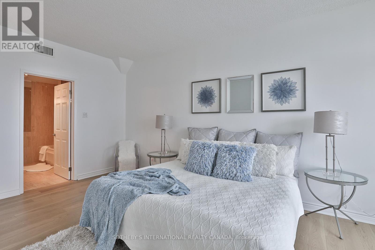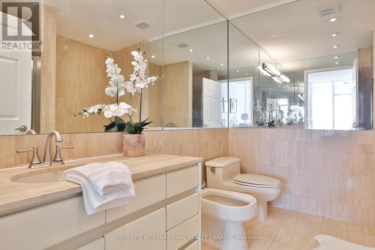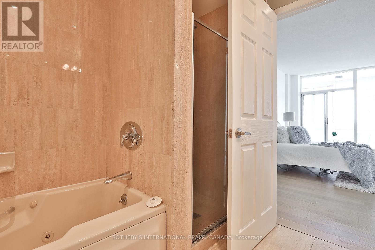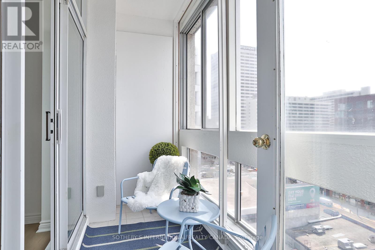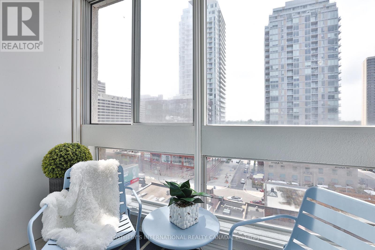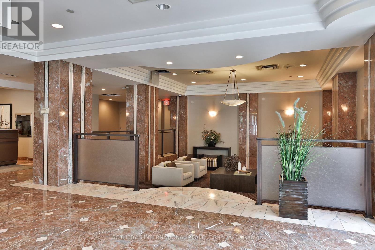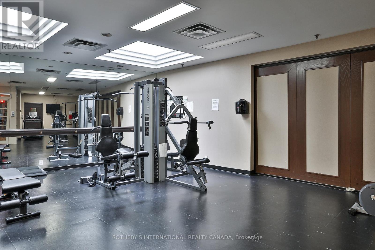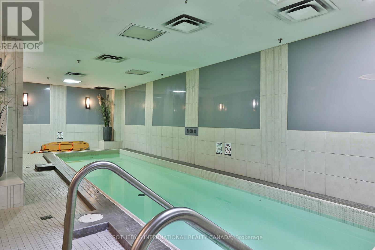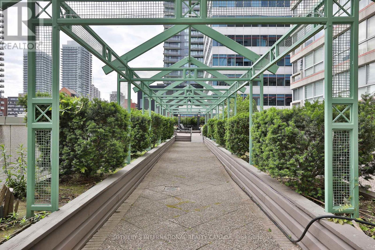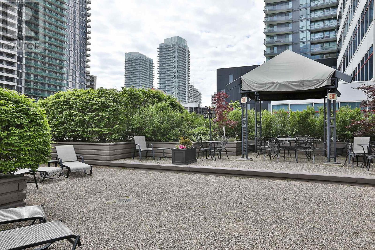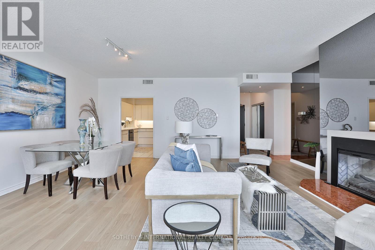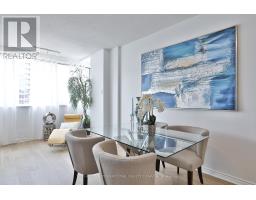1003 - 7 Broadway Avenue Toronto, Ontario M4P 3C5
2 Bedroom
2 Bathroom
1,400 - 1,599 ft2
Indoor Pool
Central Air Conditioning
Forced Air
$3,950 Monthly
Rarely Available!! Gorgeous, Spacious, Over 1400 Sqft Of Bright Open Living Space, 2 Bedroom, 2 Bathroom, Sub-Penthouse Condo At 7Broadway. This Suite Features 10 Ft Ceilings, Brand New Hardwood Floors, Eat-In Kitchen, Spectacular City Views, Solarium, Large Windows. Walking Distance To Shopping Centre, Theatres, Renowned Restaurants, Choose From A Variety Of Reputable Schools. Excellent Location Steps To The Subway, Ttc, Upcoming Lrt & Minutes To Downtown (id:50886)
Property Details
| MLS® Number | C12352154 |
| Property Type | Single Family |
| Neigbourhood | North York |
| Community Name | Mount Pleasant West |
| Amenities Near By | Park, Place Of Worship, Public Transit, Schools |
| Community Features | Pets Not Allowed |
| Features | Conservation/green Belt, Balcony, Carpet Free |
| Pool Type | Indoor Pool |
Building
| Bathroom Total | 2 |
| Bedrooms Above Ground | 2 |
| Bedrooms Total | 2 |
| Amenities | Security/concierge, Exercise Centre, Party Room, Storage - Locker |
| Appliances | Oven - Built-in |
| Cooling Type | Central Air Conditioning |
| Exterior Finish | Brick |
| Flooring Type | Marble, Hardwood, Ceramic |
| Heating Fuel | Natural Gas |
| Heating Type | Forced Air |
| Size Interior | 1,400 - 1,599 Ft2 |
| Type | Apartment |
Parking
| Attached Garage | |
| No Garage |
Land
| Acreage | No |
| Land Amenities | Park, Place Of Worship, Public Transit, Schools |
Rooms
| Level | Type | Length | Width | Dimensions |
|---|---|---|---|---|
| Flat | Foyer | 3.3 m | 1.41 m | 3.3 m x 1.41 m |
| Flat | Living Room | 6.55 m | 6.24 m | 6.55 m x 6.24 m |
| Flat | Dining Room | 6.55 m | 6.24 m | 6.55 m x 6.24 m |
| Flat | Kitchen | 4.75 m | 3.25 m | 4.75 m x 3.25 m |
| Flat | Bedroom | 5.5 m | 3.81 m | 5.5 m x 3.81 m |
| Flat | Bedroom 2 | 5.95 m | 3 m | 5.95 m x 3 m |
| Flat | Solarium | 2.85 m | 2.12 m | 2.85 m x 2.12 m |
Contact Us
Contact us for more information
Corinne Pencer
Salesperson
Sotheby's International Realty Canada
192 Davenport Rd
Toronto, Ontario M5R 1J2
192 Davenport Rd
Toronto, Ontario M5R 1J2
(416) 913-7930

