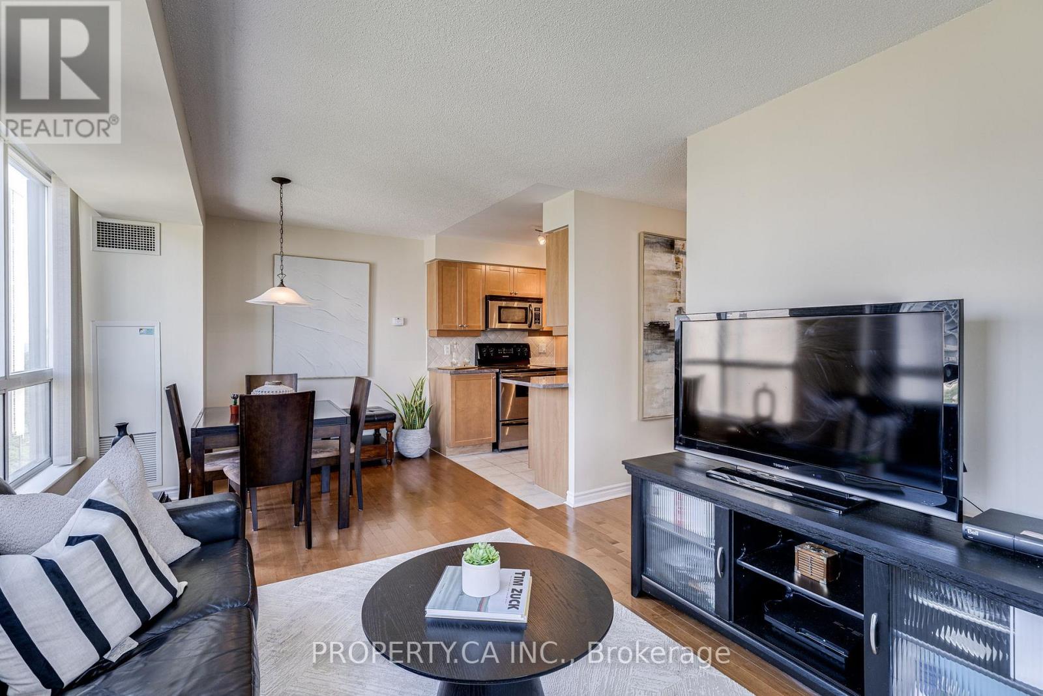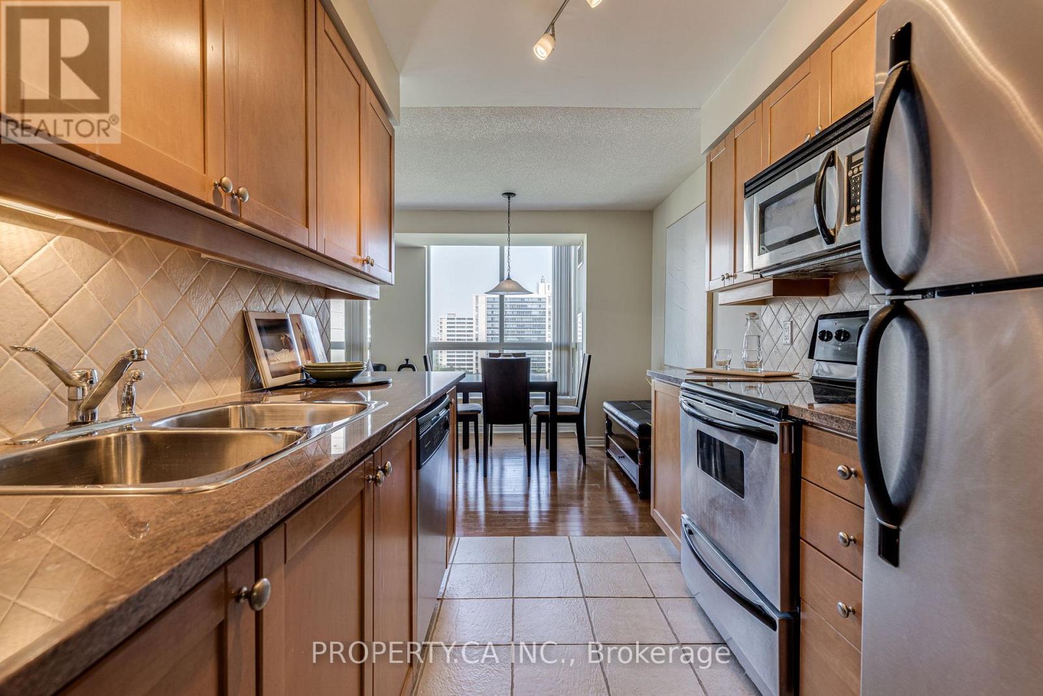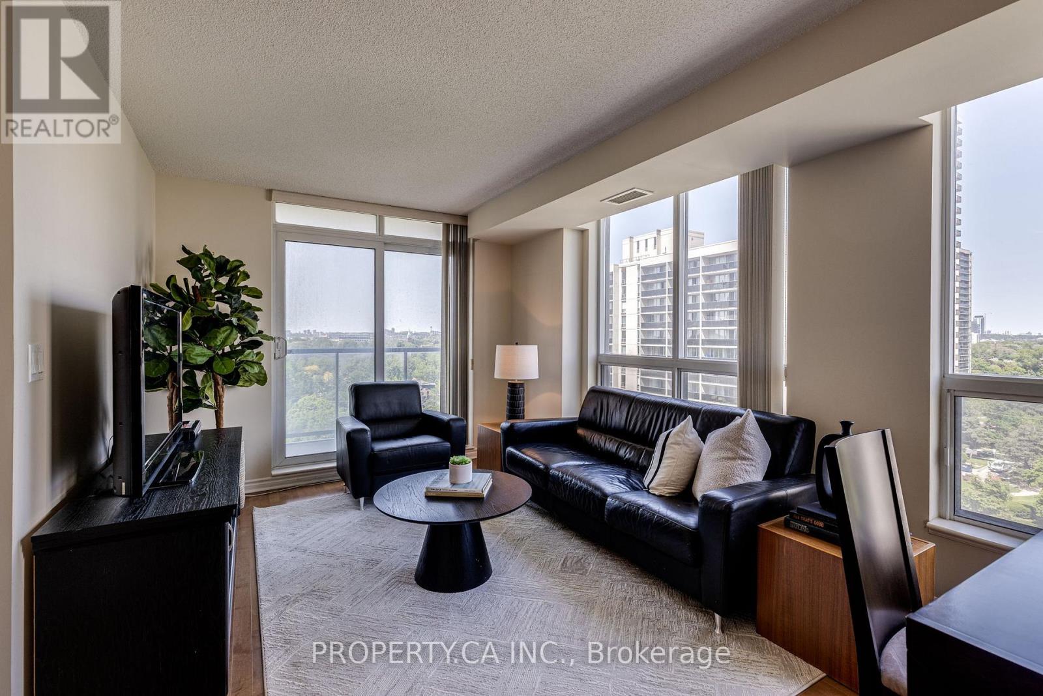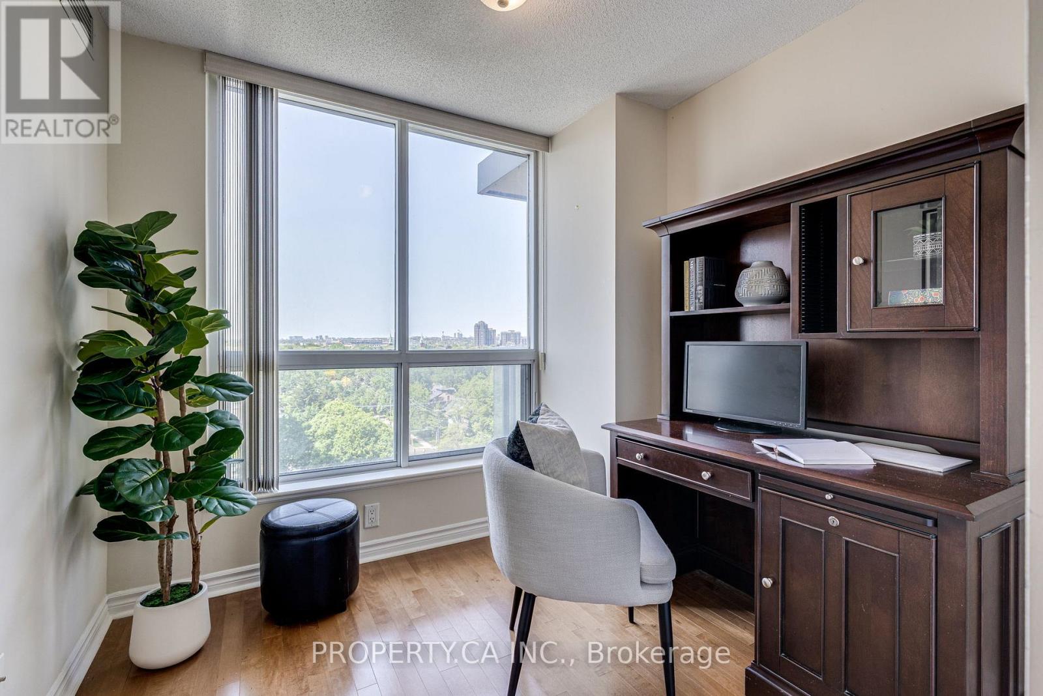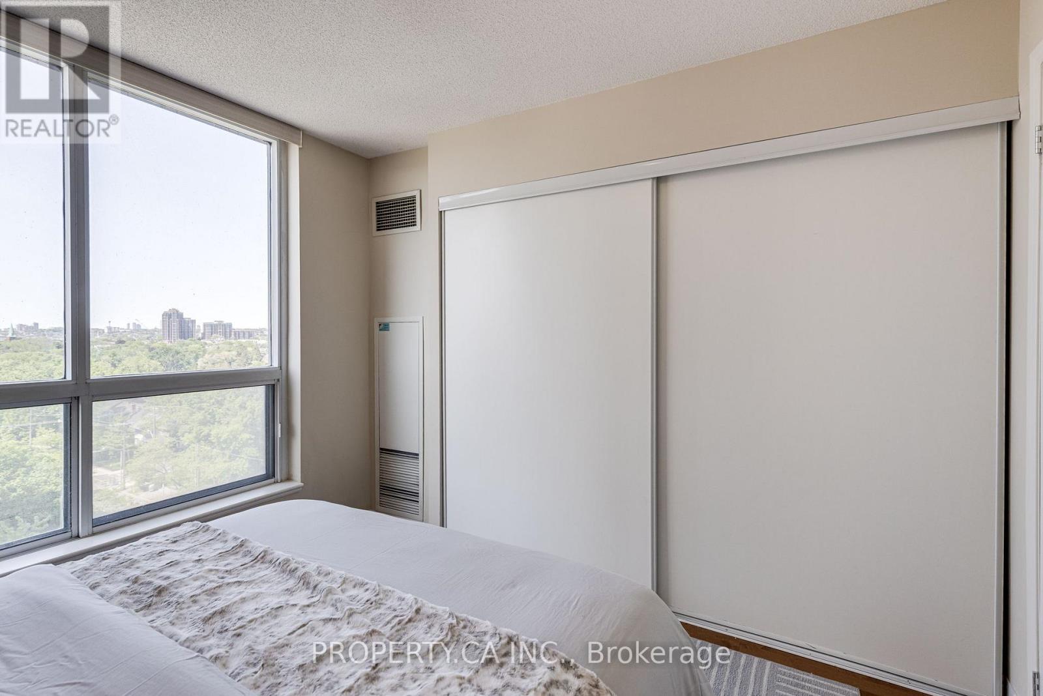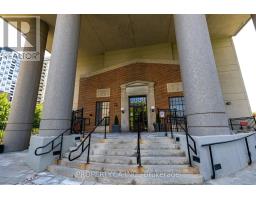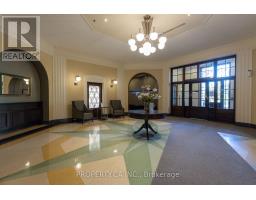1003 - 70 High Park Avenue Toronto, Ontario M6P 1A1
$740,000Maintenance, Common Area Maintenance, Heat, Insurance, Parking, Water
$864.60 Monthly
Maintenance, Common Area Maintenance, Heat, Insurance, Parking, Water
$864.60 MonthlyWelcome to 70 High Park Ave Unit 1003 a spacious, light-filled 2-bedroom, 1-bath condo offering 765 sqft. of thoughtfully designed living space with northeast-facing views and a generous-sized corner balcony that comfortably seats 35 guests with room for a full coffee table setup perfect for entertaining or relaxing with morning coffee.This unit features a separate kitchen, distinct dining area, and a large living room a rare non-open-concept layout that offers both privacy and flow. Enjoy the benefits of a newly upgraded bathroom (1.5 years new) with a brand new tub, tiled walls, and sleek MOEN fixtures, plus updated plumbing in both the bathroom and kitchen. Oversized windows fill the space with natural light throughout the day.Includes 1 parking and a large-size private locker. Building amenities include an onsite gym, party room, theatre and beautifully landscaped courtyard. Located steps to High Park subway station, Bloor West Village, Roncesvalles, restaurants, schools, and of course, the trails, gardens & open spaces of High Park.Just comfort, function, and timeless charm in one of Torontos most coveted communities. **EXTRAS** All existing appliances: Fridge, Stove, Dishwasher, Microwave, Washer And Dryer, All Electric Light Fixtures, Window Coverings. (id:50886)
Property Details
| MLS® Number | W12195889 |
| Property Type | Single Family |
| Community Name | High Park North |
| Amenities Near By | Park, Public Transit, Place Of Worship, Schools |
| Community Features | Pet Restrictions, School Bus |
| Features | Balcony, In Suite Laundry |
| Parking Space Total | 1 |
Building
| Bathroom Total | 1 |
| Bedrooms Above Ground | 2 |
| Bedrooms Total | 2 |
| Age | 16 To 30 Years |
| Amenities | Recreation Centre, Party Room, Exercise Centre, Storage - Locker, Security/concierge |
| Cooling Type | Central Air Conditioning |
| Exterior Finish | Brick, Concrete |
| Fire Protection | Security Guard |
| Flooring Type | Hardwood, Ceramic |
| Heating Fuel | Natural Gas |
| Heating Type | Forced Air |
| Size Interior | 700 - 799 Ft2 |
| Type | Apartment |
Parking
| Underground | |
| Garage |
Land
| Acreage | No |
| Land Amenities | Park, Public Transit, Place Of Worship, Schools |
Rooms
| Level | Type | Length | Width | Dimensions |
|---|---|---|---|---|
| Main Level | Living Room | 3.07 m | 3.16 m | 3.07 m x 3.16 m |
| Main Level | Dining Room | 3.07 m | 3.16 m | 3.07 m x 3.16 m |
| Main Level | Kitchen | 2.44 m | 2.44 m | 2.44 m x 2.44 m |
| Main Level | Primary Bedroom | 3.07 m | 3.2 m | 3.07 m x 3.2 m |
| Main Level | Bedroom | 3.07 m | 2.56 m | 3.07 m x 2.56 m |
Contact Us
Contact us for more information
Arvin Reyes Tamboowalla
Broker
condos.ca/?ref_code=wj0dm6tb
36 Distillery Lane Unit 500
Toronto, Ontario M5A 3C4
(416) 583-1660
(416) 352-1740
www.property.ca/
Ariez Reyes Tamboowalla
Broker
mrloft.ca/agents/ariez-reyes
www.facebook.com/ariezreyes/
www.instagram.com/ariezreyes/
www.linkedin.com/in/ariezreyes/
36 Distillery Lane Unit 500
Toronto, Ontario M5A 3C4
(416) 583-1660
(416) 352-1740
www.property.ca/

