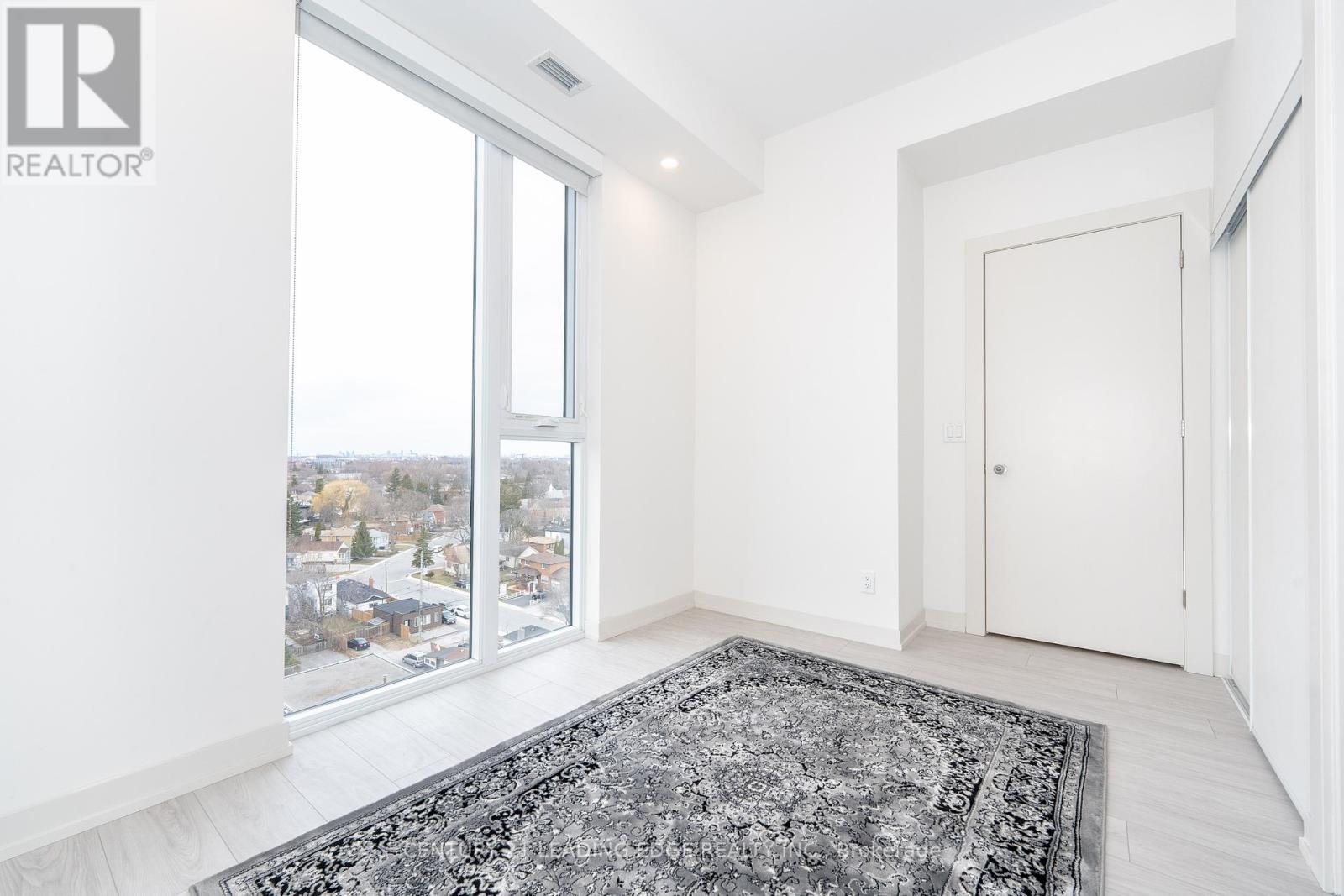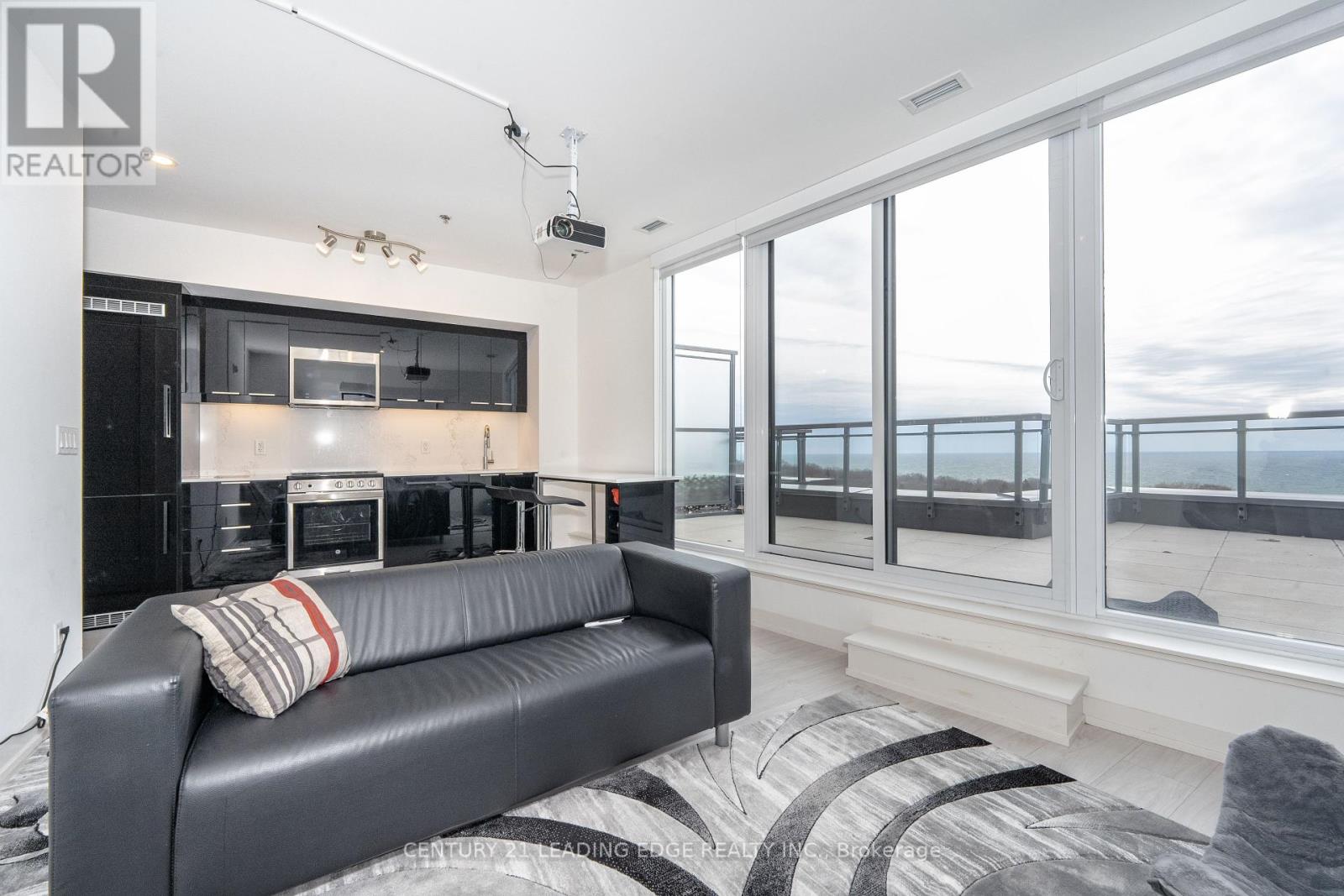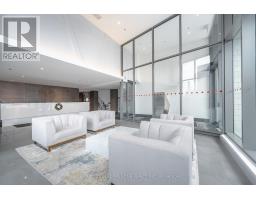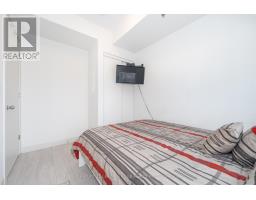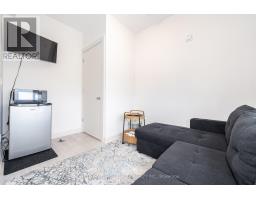1003 - 90 Glen Everest Road Toronto, Ontario M1N 0C3
$929,900Maintenance, Water, Common Area Maintenance, Insurance, Parking
$748 Monthly
Maintenance, Water, Common Area Maintenance, Insurance, Parking
$748 MonthlyWell maintained spacious 2 story condo unit, you don't want to this one! Upper floor features an open concept kitchen and living/dining area with walkout to a large 227sqft, South facing terrace overlooking the lake. Entertain & enjoy your morning coffee with a breathtaking lake view! Upper/Main floor features the master bedroom with a 3 pc ensuite and separate laundry room. The lower level features 2 bedrooms and a 4pc washroom (The 2nd bedroom has a personal 30sqft north facing balcony). Seller spent $$ on upgrades on this unit (Upgraded laminate flooring and 14x14 ceramic tiles, upgraded kitchen cabinets, track light in kitchen, pot lights in living/dining area. upper cabinets undermount lighting, kitchen island, upgraded bathroom and kitchen fixtures, Backsplash in kitchen, Blinds Steps To Rosetta McClain Gardens, The Beach/Bluffers Park, Lake Ontario/Waterfront, Trails, Birchmount Park & Quick Access To The Main St Go Station To Get Downtown! (id:50886)
Property Details
| MLS® Number | E12061652 |
| Property Type | Single Family |
| Neigbourhood | Scarborough |
| Community Name | Birchcliffe-Cliffside |
| Amenities Near By | Park, Place Of Worship, Public Transit, Schools |
| Community Features | Pet Restrictions |
| Features | Elevator, Wheelchair Access, Carpet Free |
| Parking Space Total | 1 |
| Structure | Patio(s) |
| View Type | View, City View, Lake View |
Building
| Bathroom Total | 2 |
| Bedrooms Above Ground | 3 |
| Bedrooms Total | 3 |
| Age | 0 To 5 Years |
| Amenities | Security/concierge, Exercise Centre, Party Room |
| Appliances | Dishwasher, Dryer, Microwave, Stove, Washer, Window Coverings, Refrigerator |
| Cooling Type | Central Air Conditioning |
| Exterior Finish | Concrete |
| Fire Protection | Smoke Detectors |
| Flooring Type | Laminate |
| Foundation Type | Concrete |
| Heating Fuel | Natural Gas |
| Heating Type | Forced Air |
| Size Interior | 900 - 999 Ft2 |
| Type | Apartment |
Parking
| Underground | |
| Garage |
Land
| Acreage | No |
| Land Amenities | Park, Place Of Worship, Public Transit, Schools |
Rooms
| Level | Type | Length | Width | Dimensions |
|---|---|---|---|---|
| Main Level | Bedroom 2 | 3 m | 3.23 m | 3 m x 3.23 m |
| Main Level | Bedroom 3 | 2.74 m | 3.47 m | 2.74 m x 3.47 m |
| Upper Level | Living Room | 5.79 m | 3.08 m | 5.79 m x 3.08 m |
| Upper Level | Kitchen | 5.79 m | 3.8 m | 5.79 m x 3.8 m |
| Upper Level | Primary Bedroom | 3.96 m | 3 m | 3.96 m x 3 m |
Contact Us
Contact us for more information
Claudette Walker
Salesperson
www.claudetttewalker.team
(416) 686-1500
(416) 386-0777
leadingedgerealty.c21.ca











