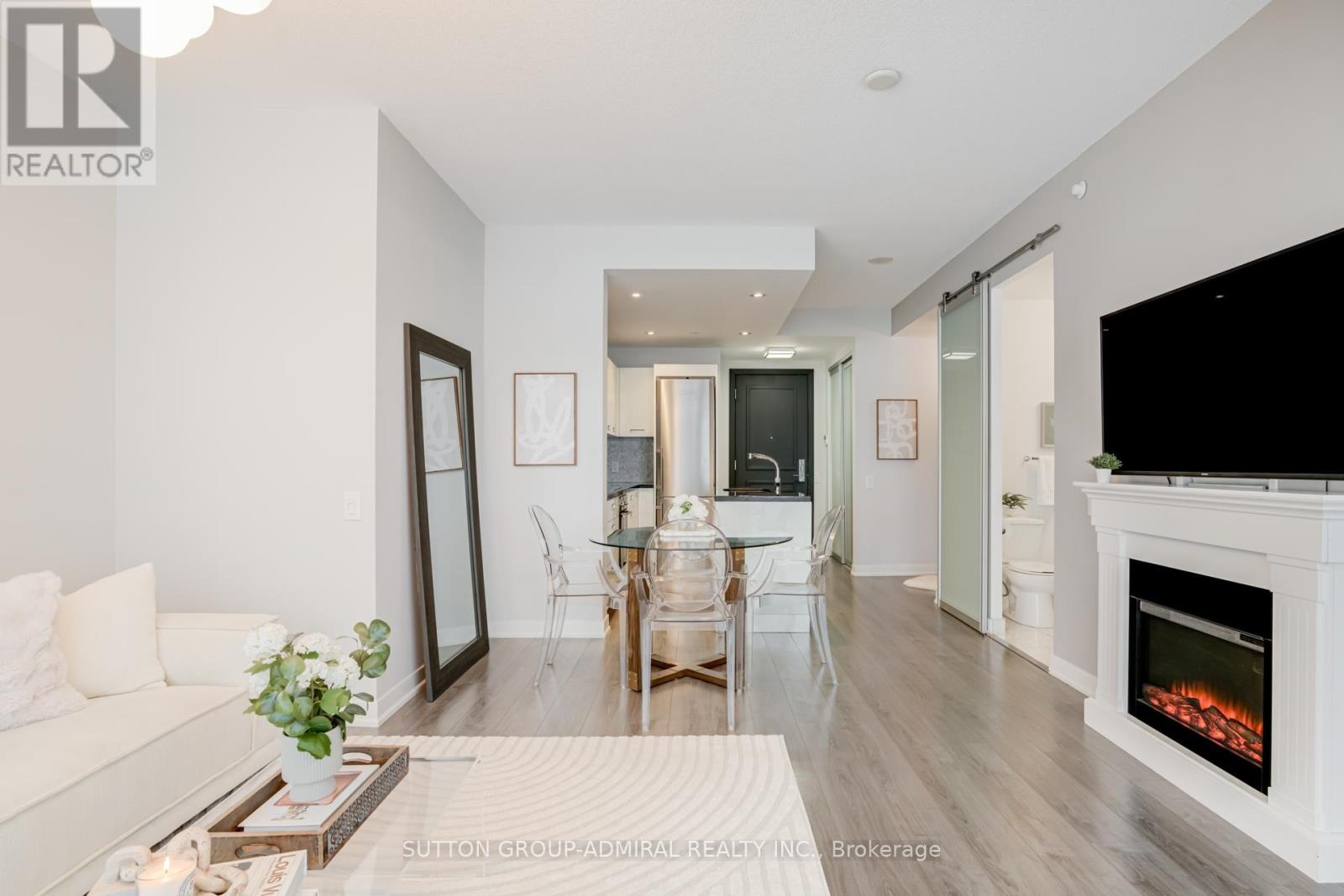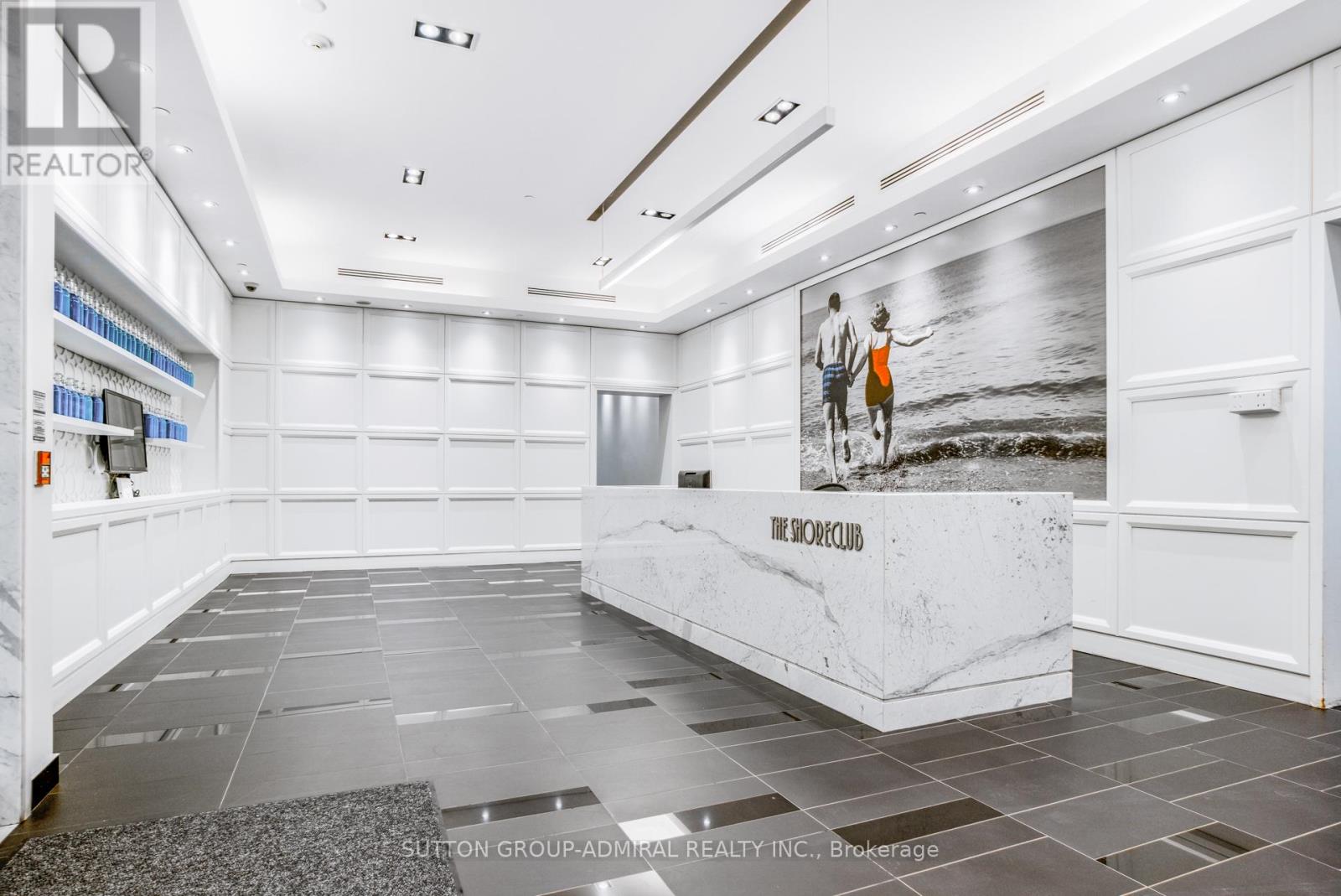1003 - 90 Parklawn Road Toronto, Ontario M8Y 0B6
$628,000Maintenance, Heat, Insurance, Common Area Maintenance, Water, Parking
$549.22 Monthly
Maintenance, Heat, Insurance, Common Area Maintenance, Water, Parking
$549.22 MonthlyThe condo has a Zen-like feel from the moment you step inside. Nestled in the sought-after South Beach Condos & Lofts, this 1-bedroom plus den suite blends peaceful lakeside living with the ease of city access. Located in vibrant Humber Bay Shores, you're just steps from the lake, parks, trails, shops, restaurants, and transit with quick access to the Gardiner and QEW. Inside, enjoy 9-foot ceilings, floor-to-ceiling windows, updated flooring, and a modern kitchen with stone countertops, white cabinetry, breakfast bar, and premium stainless steel appliances. The spacious bedroom includes a walk-in closet with built-in organizers, and the den offers the perfect work-from-home setup. Residents enjoy over 30,000 sq ft of resort-style amenities: indoor/outdoor pools, hot tubs, fitness centre, yoga studio, spa, squash and basketball courts, party room, sauna, and 24-hour concierge. Includes 1 parking and locker. Ideal for first-time buyers, professionals, or downsizers seeking comfort, convenience, and community. (id:50886)
Property Details
| MLS® Number | W12198428 |
| Property Type | Single Family |
| Community Name | Mimico |
| Amenities Near By | Marina, Park, Public Transit, Schools |
| Community Features | Pet Restrictions |
| Easement | Other, None |
| Parking Space Total | 1 |
| Pool Type | Outdoor Pool |
| View Type | City View, Lake View, View Of Water |
| Water Front Type | Waterfront |
Building
| Bathroom Total | 1 |
| Bedrooms Above Ground | 1 |
| Bedrooms Below Ground | 1 |
| Bedrooms Total | 2 |
| Amenities | Exercise Centre, Recreation Centre, Party Room, Fireplace(s), Storage - Locker, Security/concierge |
| Appliances | Dishwasher, Dryer, Stove, Washer, Refrigerator |
| Cooling Type | Central Air Conditioning |
| Fire Protection | Security System, Smoke Detectors, Security Guard |
| Fireplace Present | Yes |
| Flooring Type | Hardwood |
| Heating Fuel | Electric |
| Heating Type | Forced Air |
| Size Interior | 600 - 699 Ft2 |
| Type | Apartment |
Parking
| Underground | |
| No Garage |
Land
| Access Type | Public Road |
| Acreage | No |
| Land Amenities | Marina, Park, Public Transit, Schools |
| Zoning Description | E |
Rooms
| Level | Type | Length | Width | Dimensions |
|---|---|---|---|---|
| Flat | Living Room | 5.8 m | 3.31 m | 5.8 m x 3.31 m |
| Flat | Dining Room | 5.8 m | 3.31 m | 5.8 m x 3.31 m |
| Flat | Kitchen | 2.84 m | 2.23 m | 2.84 m x 2.23 m |
| Flat | Primary Bedroom | 3.41 m | 3.27 m | 3.41 m x 3.27 m |
| Flat | Den | 2.23 m | 1.8 m | 2.23 m x 1.8 m |
https://www.realtor.ca/real-estate/28421321/1003-90-parklawn-road-toronto-mimico-mimico
Contact Us
Contact us for more information
Samantha Katouzian
Broker
1206 Centre Street
Thornhill, Ontario L4J 3M9
(416) 739-7200
(416) 739-9367
www.suttongroupadmiral.com/



































































