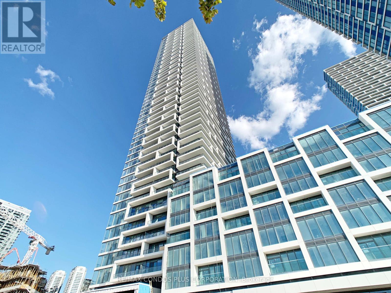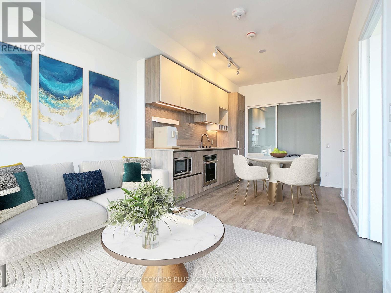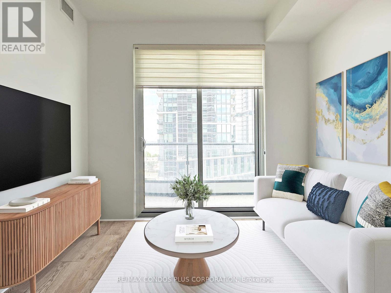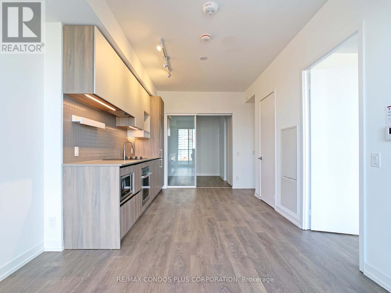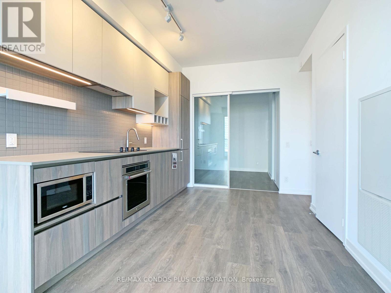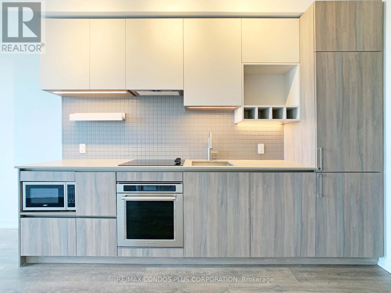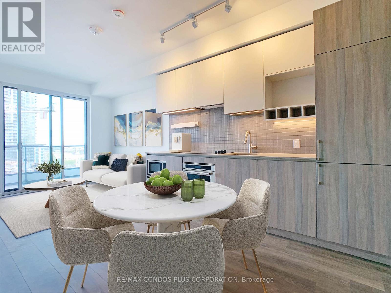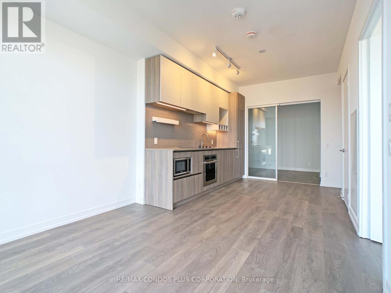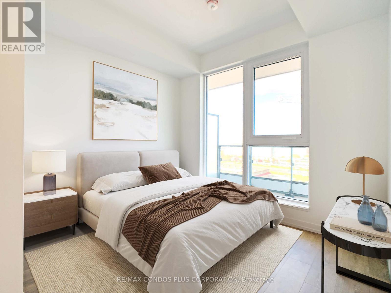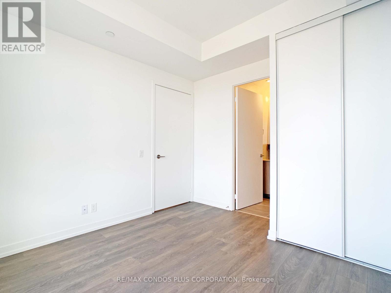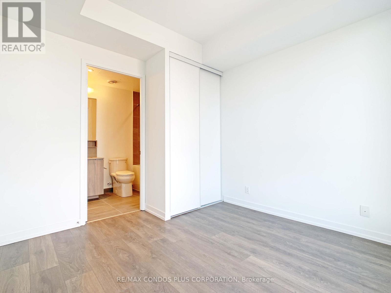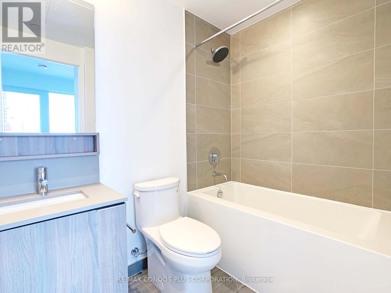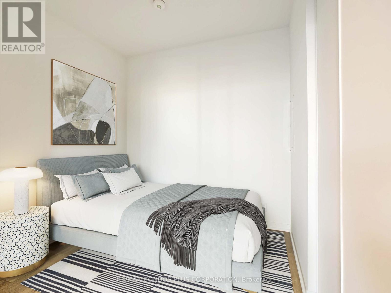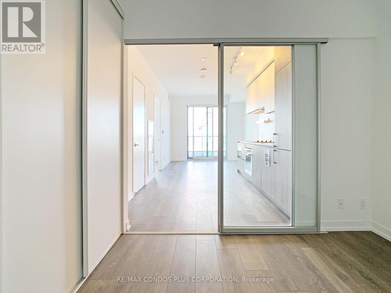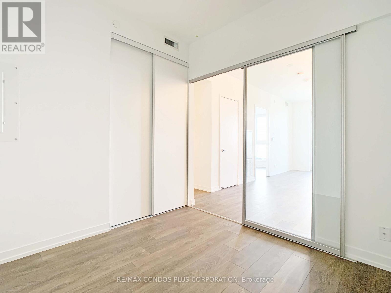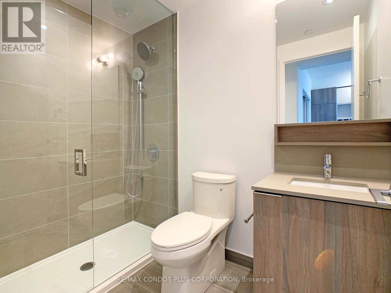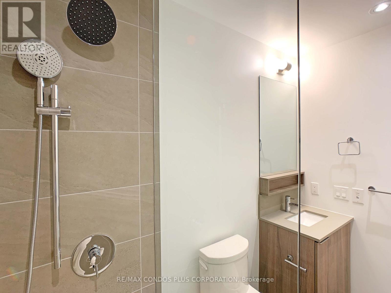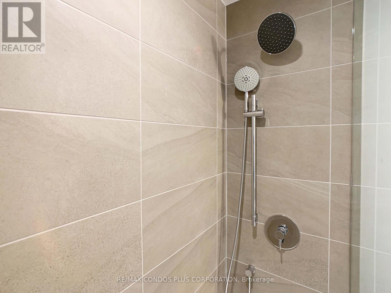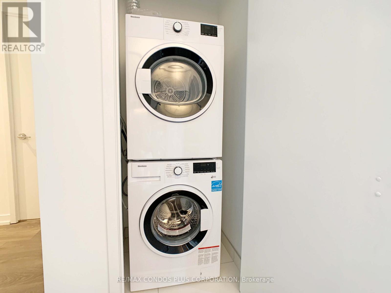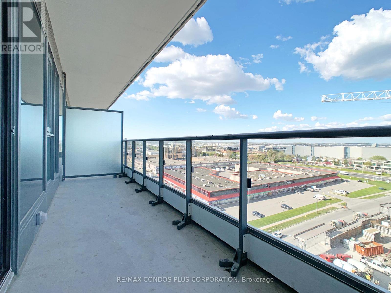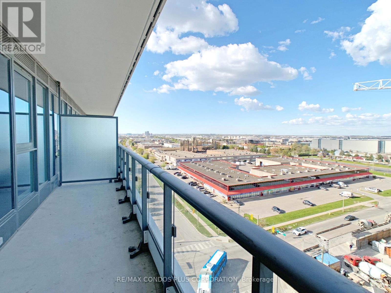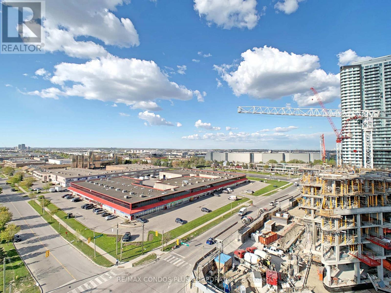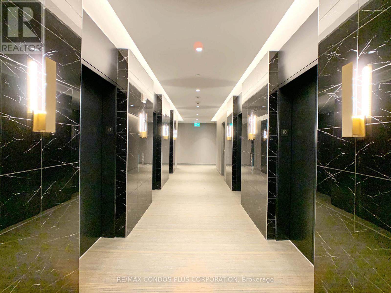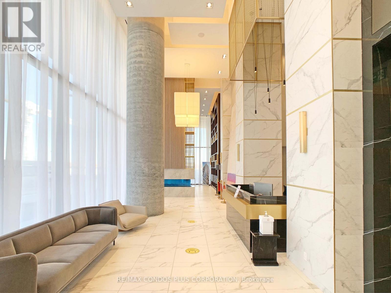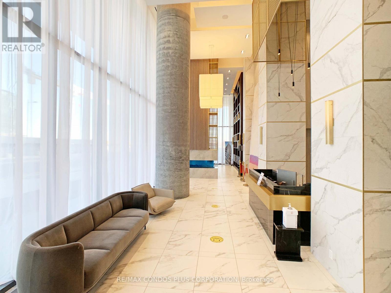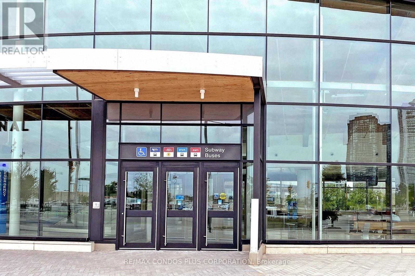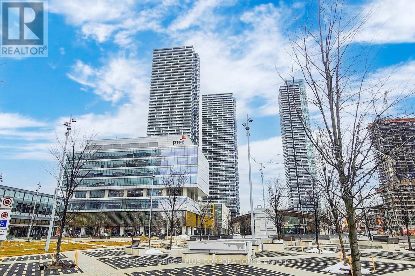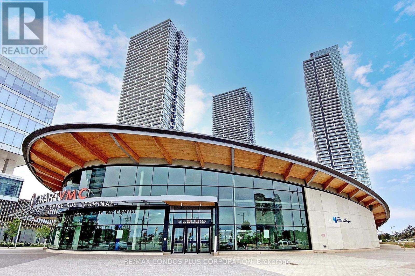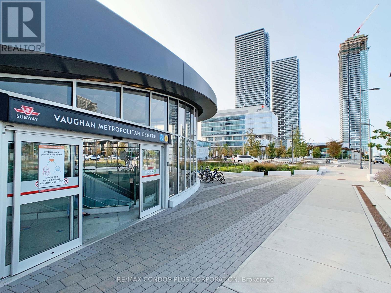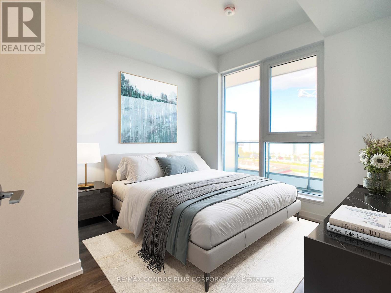1003 - 950 Portage Parkway Vaughan, Ontario L4K 0J7
$489,000Maintenance, Common Area Maintenance, Insurance
$429.18 Monthly
Maintenance, Common Area Maintenance, Insurance
$429.18 MonthlyExperience urban elegance in this luxurious 2 bedroom, 2 bathroom unit located at the esteemed Transit City 3 East Tower in the heart of Vaughan Metropolitan Centre. Bright and spacious, this home features 665 sq ft of living space plus a 114 sq ft balcony, . The residence boasts durable laminate flooring and a modern kitchen equipped with integrated stainless steel appliances, quartz countertops, and a sleek backsplash. Perfectly positioned just steps from Viva bus terminal & the VMC Subway Station, just three subway stops from York University, door steps to YMCA, this location ensures you're connected to essential amenities and recreational facilities. Nearby, you can explore a variety of shopping and dining options, public library and IKEA. Easy access to Highways 400 and 407 facilitates quick commutes. (id:50886)
Property Details
| MLS® Number | N12546326 |
| Property Type | Single Family |
| Community Name | Vaughan Corporate Centre |
| Amenities Near By | Public Transit, Schools |
| Community Features | Pets Allowed With Restrictions, Community Centre |
| Features | Balcony |
Building
| Bathroom Total | 2 |
| Bedrooms Above Ground | 2 |
| Bedrooms Total | 2 |
| Age | 0 To 5 Years |
| Amenities | Security/concierge, Recreation Centre, Exercise Centre, Party Room |
| Appliances | Cooktop, Dishwasher, Dryer, Microwave, Oven, Washer, Window Coverings, Refrigerator |
| Basement Type | None |
| Cooling Type | Central Air Conditioning |
| Exterior Finish | Concrete |
| Flooring Type | Laminate |
| Heating Fuel | Natural Gas |
| Heating Type | Forced Air |
| Size Interior | 600 - 699 Ft2 |
| Type | Apartment |
Parking
| Garage |
Land
| Acreage | No |
| Land Amenities | Public Transit, Schools |
Rooms
| Level | Type | Length | Width | Dimensions |
|---|---|---|---|---|
| Flat | Living Room | 6.04 m | 3.05 m | 6.04 m x 3.05 m |
| Flat | Dining Room | 6.04 m | 3.05 m | 6.04 m x 3.05 m |
| Flat | Kitchen | 6.04 m | 3.05 m | 6.04 m x 3.05 m |
| Flat | Primary Bedroom | 3.32 m | 3.08 m | 3.32 m x 3.08 m |
| Flat | Bedroom 2 | 2.47 m | 2.65 m | 2.47 m x 2.65 m |
Contact Us
Contact us for more information
Sung Jung Woo
Broker
(416) 732-8920
www.sungwoo.ca/
www.facebook.com/sung.woo.505
1170 Bay Street, Unit 110
Toronto, Ontario M5S 2B4
(416) 640-2661
(416) 640-2688
www.remaxcondosplus.com/
Rena Son
Salesperson
1170 Bay Street, Unit 110
Toronto, Ontario M5S 2B4
(416) 640-2661
(416) 640-2688
www.remaxcondosplus.com/

