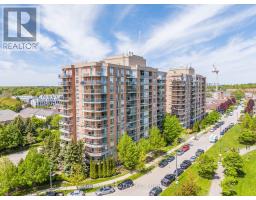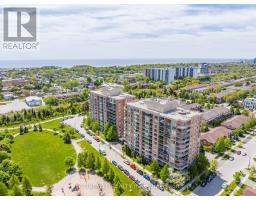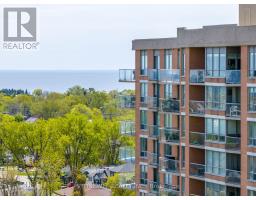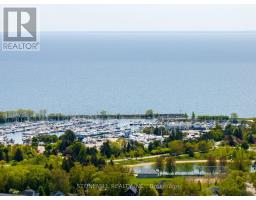1004 - 1150 Parkwest Place Mississauga, Ontario L5E 3K4
$574,900Maintenance, Water, Heat, Common Area Maintenance, Parking, Insurance
$559.22 Monthly
Maintenance, Water, Heat, Common Area Maintenance, Parking, Insurance
$559.22 MonthlyWelcome to this beautifully maintained and sun-filled condo offering the perfect blend of comfort, functionality, and lifestyle. Step into an open-concept living and dining area that flows effortlessly onto a generous southwest-facing balcony ideal for BBQs (with convenient gas hookup), relaxing evenings, and stunning views over Lake Ontario. Featuring electronic blinds in living/dinning area when shade is needed. The kitchen features a breakfast bar, ample cabinetry, and plenty of counter space perfect for casual meals or entertaining. A spacious den adds exceptional versatility and can be easily used as a second bedroom, home office, or guest retreat.The bright primary bedroom boasts a large walk-in closet and a full-size window that fills the space with natural light. Located in the sought-after Village Terraces, this well-managed building offers premium amenities including a 24-hour concierge, fitness centre, sauna, party room, workshop, games room, library, and a complimentary car wash station.Enjoy an unbeatable lifestyle just steps from the vibrant shops and dining of Port Credit, scenic trails, Lake Ontario, and top-rated schools. With the QEW just a minute away and easy access to GO Transit and local transit, commuting to downtown Toronto is a breeze. (id:50886)
Property Details
| MLS® Number | W12162971 |
| Property Type | Single Family |
| Community Name | Lakeview |
| Community Features | Pet Restrictions |
| Features | Balcony, In Suite Laundry |
| Parking Space Total | 1 |
Building
| Bathroom Total | 1 |
| Bedrooms Above Ground | 1 |
| Bedrooms Below Ground | 1 |
| Bedrooms Total | 2 |
| Amenities | Storage - Locker |
| Appliances | Garage Door Opener Remote(s), Dishwasher, Dryer, Microwave, Stove, Washer, Window Coverings, Refrigerator |
| Cooling Type | Central Air Conditioning |
| Exterior Finish | Concrete |
| Flooring Type | Hardwood, Ceramic |
| Heating Fuel | Natural Gas |
| Heating Type | Forced Air |
| Size Interior | 600 - 699 Ft2 |
| Type | Apartment |
Parking
| Underground | |
| Garage |
Land
| Acreage | No |
Rooms
| Level | Type | Length | Width | Dimensions |
|---|---|---|---|---|
| Main Level | Den | 1.999 m | 3.2004 m | 1.999 m x 3.2004 m |
| Main Level | Primary Bedroom | 4.4196 m | 3.148 m | 4.4196 m x 3.148 m |
| Main Level | Living Room | 6.01 m | 3.0998 m | 6.01 m x 3.0998 m |
| Main Level | Dining Room | 6.01 m | 3.0998 m | 6.01 m x 3.0998 m |
| Main Level | Kitchen | 2.25 m | 3.0998 m | 2.25 m x 3.0998 m |
https://www.realtor.ca/real-estate/28344863/1004-1150-parkwest-place-mississauga-lakeview-lakeview
Contact Us
Contact us for more information
Silvia Dos Santos
Salesperson
www.silviadossantos.ca/
3425 Harvester Rd #102b-2
Burlington, Ontario L7N 3N1
(905) 847-5900
stonemill.ca/











































