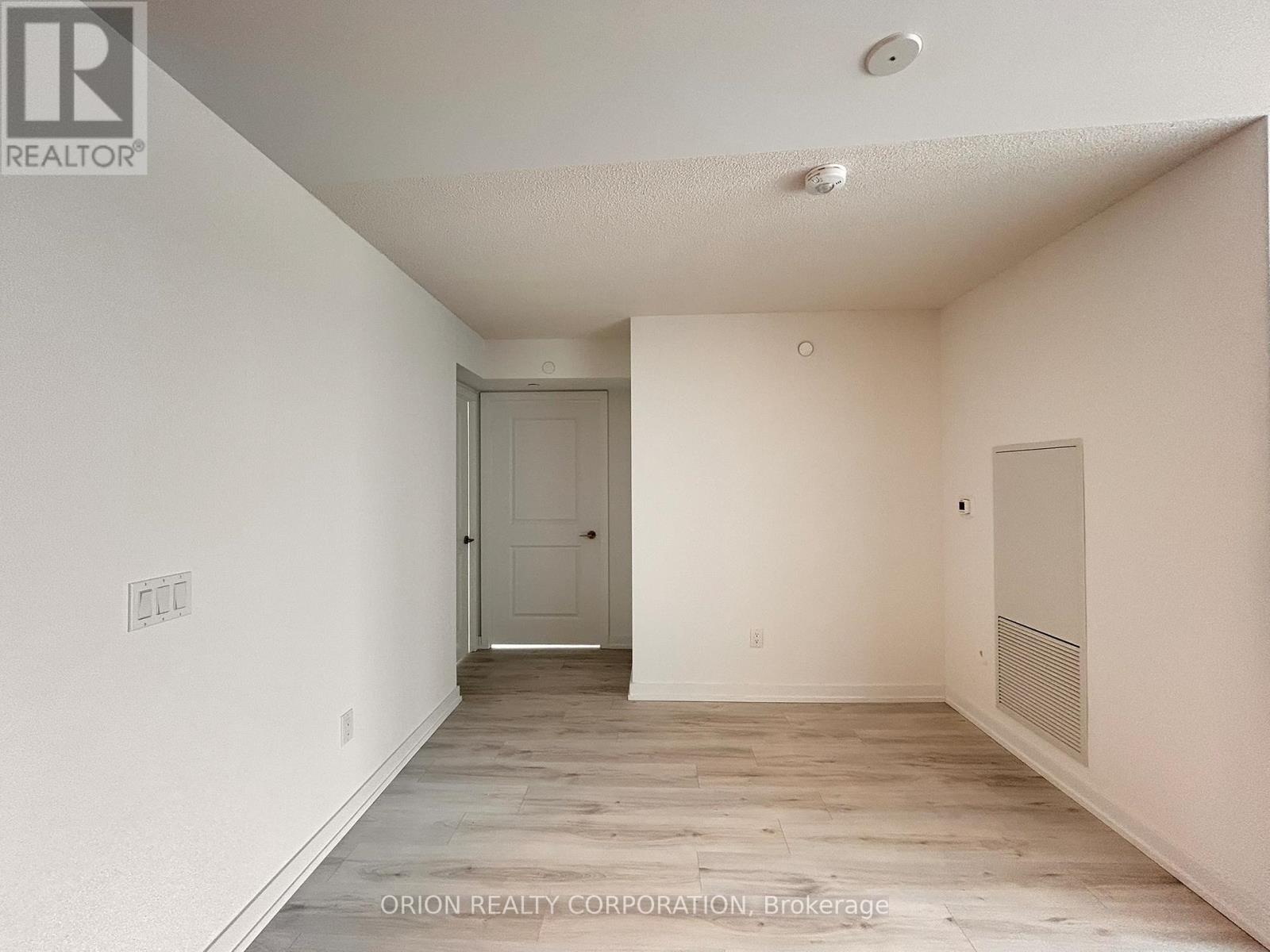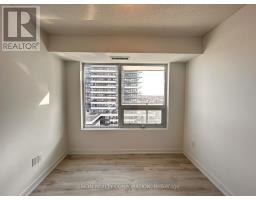1004 - 1435 Celebration Drive Pickering, Ontario L1W 0C4
$2,900 Monthly
Welcome to this stunning 3-bedroom, 2-bathroom corner suite offering an expansive 1026 sq ft of modern living space plus a spectacular 331 sq ft wrap-around balcony with southeast views, perfect for soaking up the sun and enjoying open-air living. The thoughtfully designed layout features a spacious open-concept living area perfect for entertaining. The primary bedroom includes a 3-piece ensuite with a walk-in shower, adding comfort and convenience. The sleek kitchen boasts gleaming stainless steel appliances and contemporary finishes throughout. Includes 1 underground parking spot. Lockers are available for rent at $50/month. Enjoy peace of mind with a 24-hour concierge and live in one of Durham's most desirable communities. This brand new unit is move-in ready, offering space, sunlight, and sophisticated urban living. (id:50886)
Property Details
| MLS® Number | E12122029 |
| Property Type | Single Family |
| Community Name | Bay Ridges |
| Community Features | Pets Not Allowed |
| Features | Balcony |
| Parking Space Total | 1 |
Building
| Bathroom Total | 2 |
| Bedrooms Above Ground | 3 |
| Bedrooms Total | 3 |
| Age | New Building |
| Cooling Type | Central Air Conditioning |
| Exterior Finish | Concrete |
| Heating Fuel | Natural Gas |
| Heating Type | Forced Air |
| Size Interior | 1,000 - 1,199 Ft2 |
| Type | Apartment |
Parking
| Underground | |
| Garage |
Land
| Acreage | No |
Rooms
| Level | Type | Length | Width | Dimensions |
|---|---|---|---|---|
| Main Level | Kitchen | 4.49 m | 3.02 m | 4.49 m x 3.02 m |
| Main Level | Dining Room | 3.53 m | 3.4 m | 3.53 m x 3.4 m |
| Main Level | Living Room | 3.53 m | 3.4 m | 3.53 m x 3.4 m |
| Main Level | Primary Bedroom | 3.04 m | 3.88 m | 3.04 m x 3.88 m |
| Main Level | Bedroom 2 | 3.65 m | 2.74 m | 3.65 m x 2.74 m |
| Main Level | Bedroom 3 | 3.04 m | 2.74 m | 3.04 m x 2.74 m |
Contact Us
Contact us for more information
Citira Anderson
Salesperson
1149 Lakeshore Rd E
Mississauga, Ontario L5E 1E8
(416) 733-7784
(905) 286-5271

















































