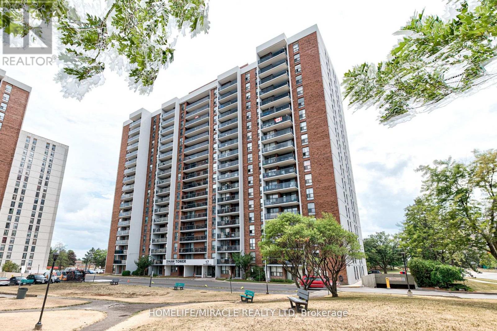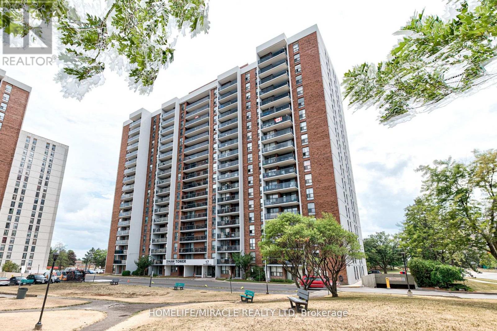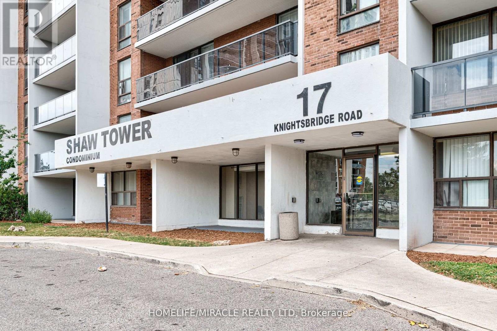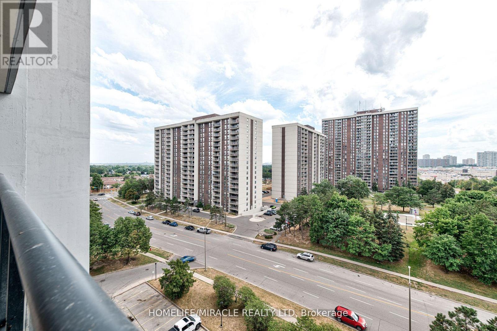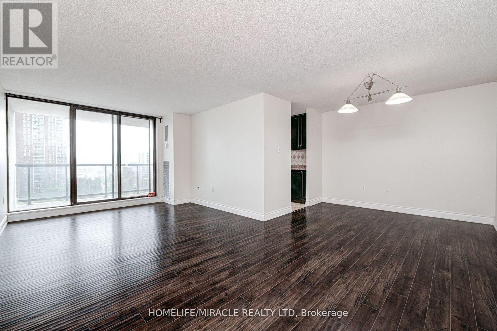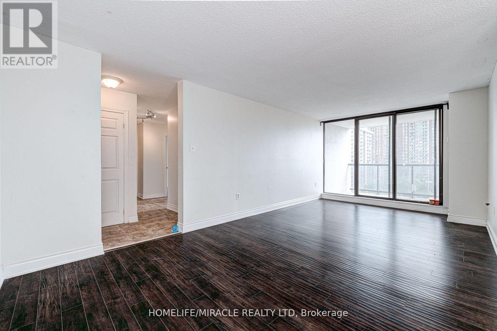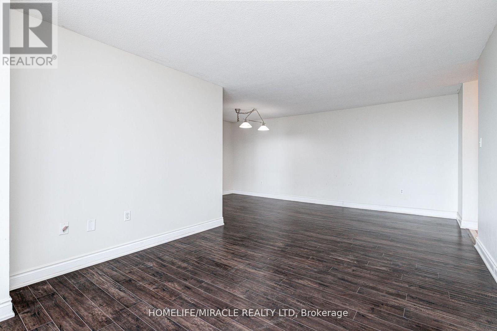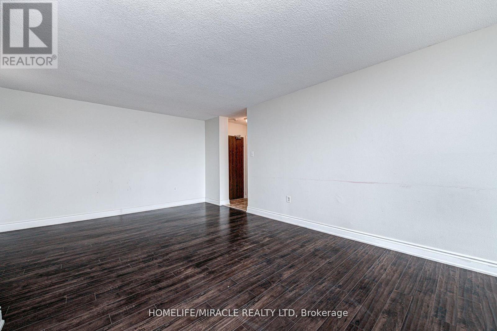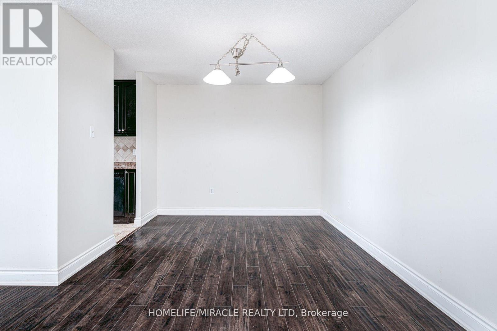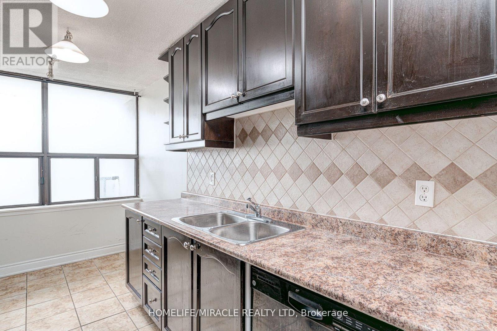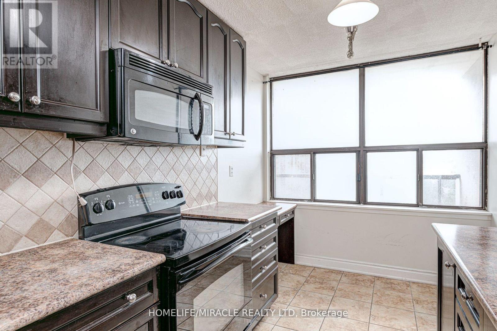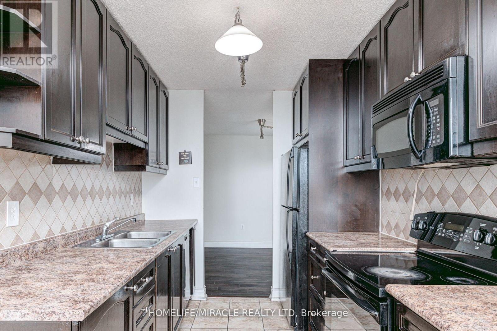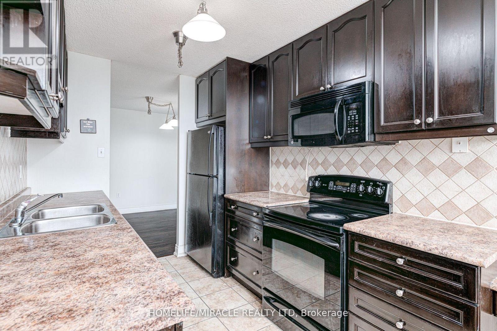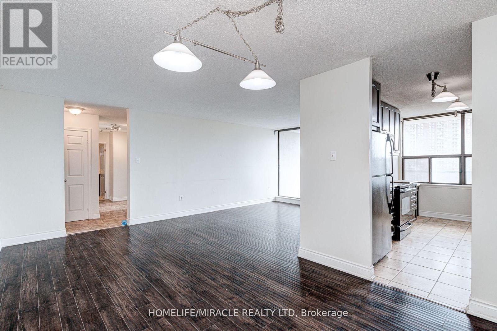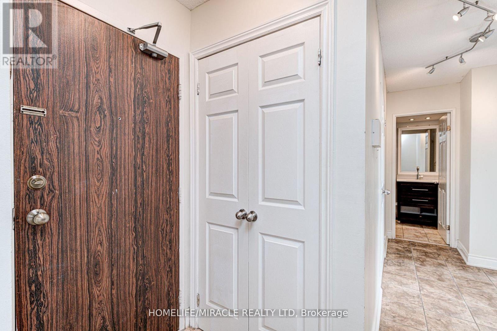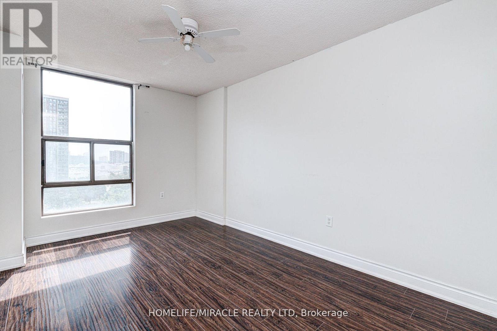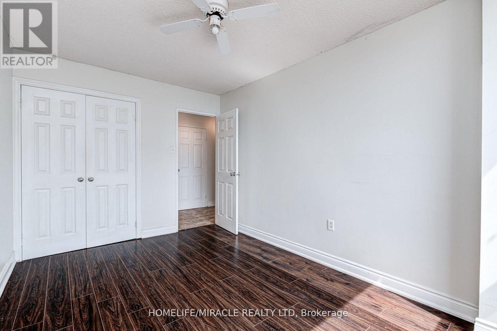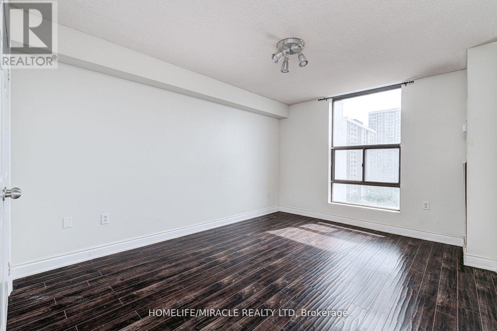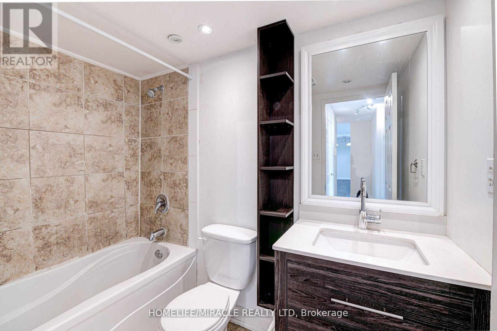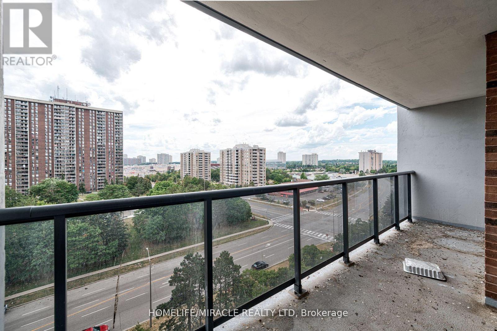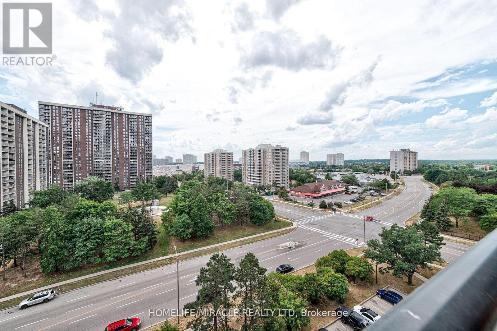1004 - 17 Knightsbridge Road Brampton, Ontario L6T 3X9
2 Bedroom
1 Bathroom
900 - 999 ft2
Central Air Conditioning
Forced Air
$2,650 Monthly
This Is A Ready-To-Move-In Spacious 2-Bedroom Condo Located In Central Brampton, Close To Bramalea City Centre Mall, Bus Terminal, Grocery, Schools, Recreation Centre, And More. All Utility Bills Are Included. Open Balcony To Enjoy Fresh Air W/ Bird Netting Installed. One Underground Parking Is Included In The Price. Large In-Suite Storage Room. Laundry In Building. Building Amenities: Visitor Parking, Recreation Room, Kids Park, Brampton Transit At Doorstep. All Utility Bills Included Unlike Many Other Condos For Rent! No Pets As Per Condo By-Laws. (id:50886)
Property Details
| MLS® Number | W12524740 |
| Property Type | Single Family |
| Community Name | Queen Street Corridor |
| Amenities Near By | Park, Public Transit |
| Community Features | Pets Not Allowed, School Bus |
| Features | Elevator, Balcony, Carpet Free, Laundry- Coin Operated |
| Parking Space Total | 1 |
| View Type | View, City View |
Building
| Bathroom Total | 1 |
| Bedrooms Above Ground | 2 |
| Bedrooms Total | 2 |
| Amenities | Visitor Parking |
| Appliances | Dishwasher, Stove, Window Coverings, Refrigerator |
| Basement Type | None |
| Cooling Type | Central Air Conditioning |
| Exterior Finish | Concrete |
| Flooring Type | Laminate, Tile |
| Heating Fuel | Natural Gas |
| Heating Type | Forced Air |
| Size Interior | 900 - 999 Ft2 |
| Type | Apartment |
Parking
| Underground | |
| Garage |
Land
| Acreage | No |
| Land Amenities | Park, Public Transit |
Rooms
| Level | Type | Length | Width | Dimensions |
|---|---|---|---|---|
| Flat | Living Room | 6.39 m | 3.35 m | 6.39 m x 3.35 m |
| Flat | Dining Room | 3.04 m | 2.44 m | 3.04 m x 2.44 m |
| Flat | Kitchen | 4.16 m | 2.34 m | 4.16 m x 2.34 m |
| Flat | Primary Bedroom | 4.26 m | 3.35 m | 4.26 m x 3.35 m |
| Flat | Bedroom 2 | 4.26 m | 2.74 m | 4.26 m x 2.74 m |
| Flat | Utility Room | 4.5 m | 4 m | 4.5 m x 4 m |
| Flat | Bathroom | 2.8 m | 3.5 m | 2.8 m x 3.5 m |
| Flat | Foyer | 1.2 m | 1.89 m | 1.2 m x 1.89 m |
Contact Us
Contact us for more information
Anu Joshi
Broker
www.anuvisiongroup.com/
www.linkedin.com/in/anushreejoshi/
Homelife/miracle Realty Ltd
20-470 Chrysler Drive
Brampton, Ontario L6S 0C1
20-470 Chrysler Drive
Brampton, Ontario L6S 0C1
(905) 454-4000
(905) 463-0811

