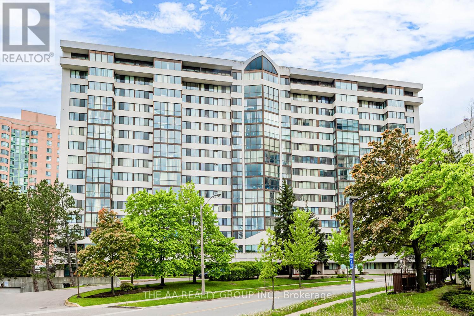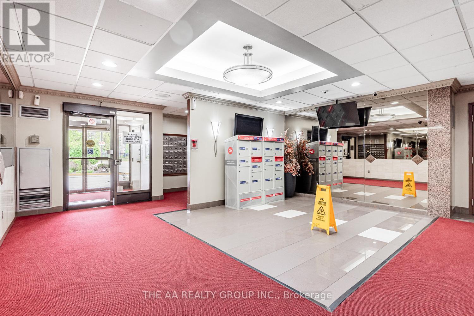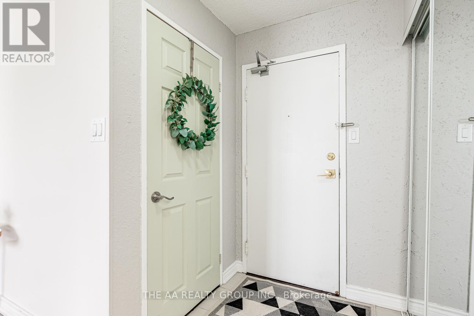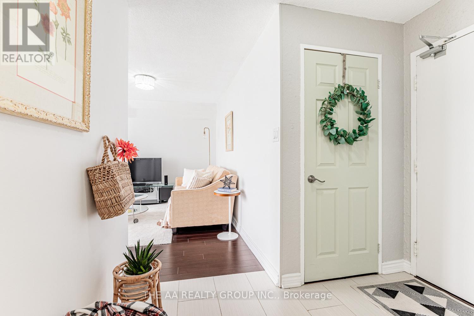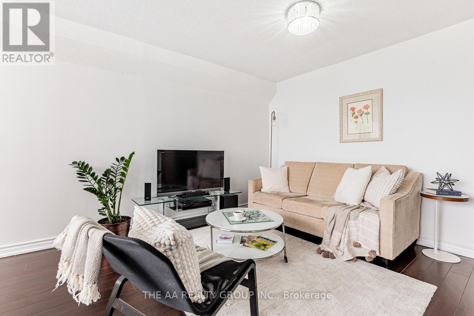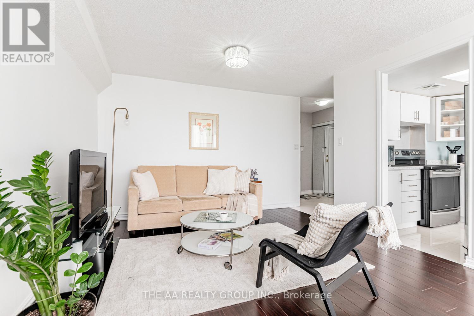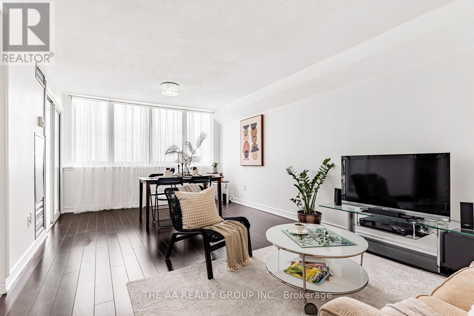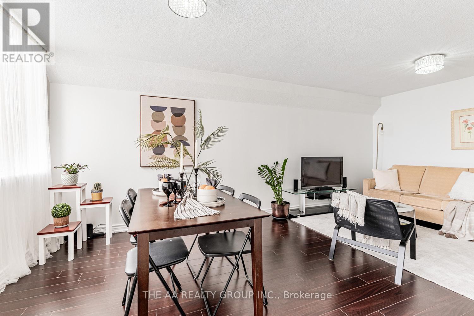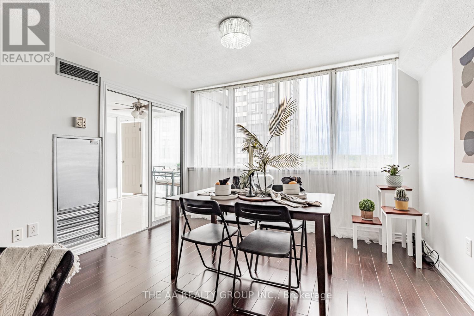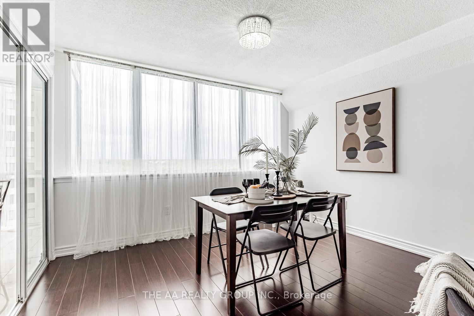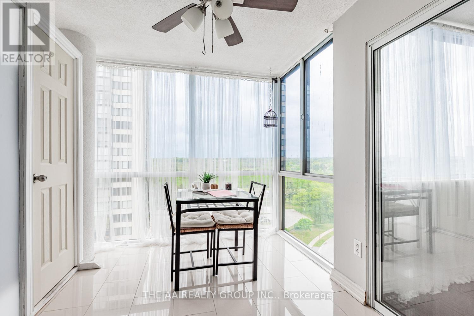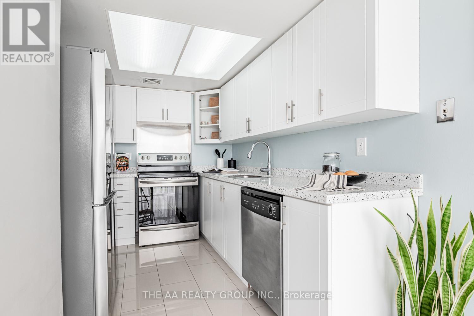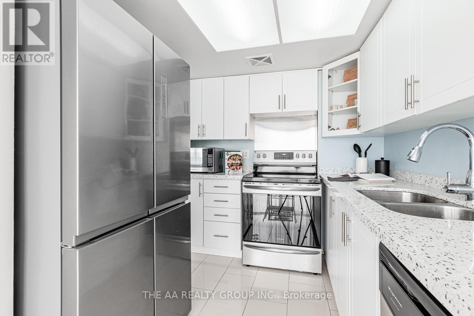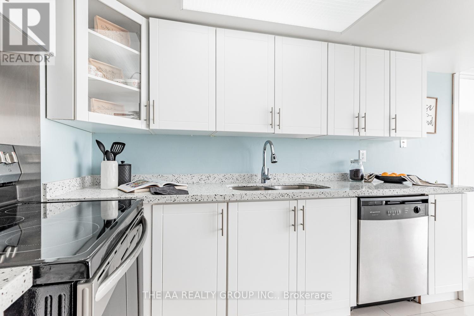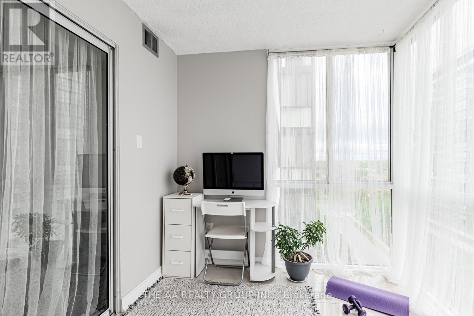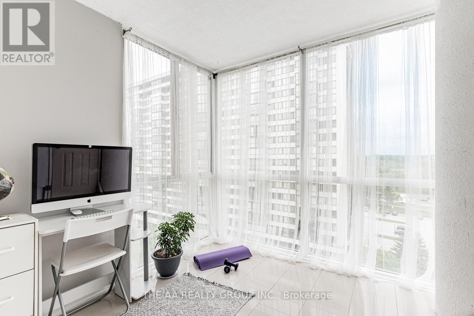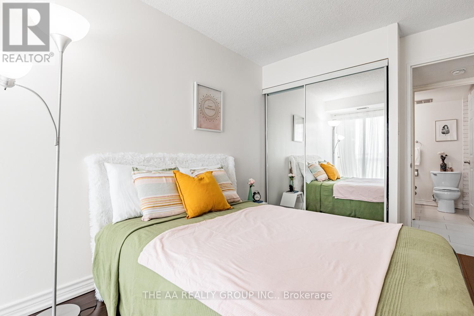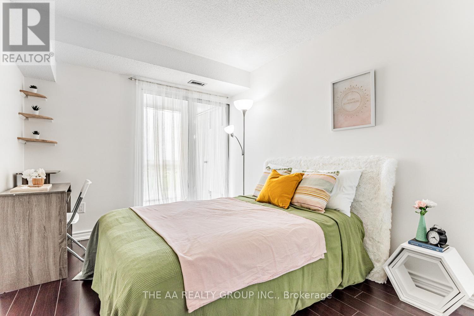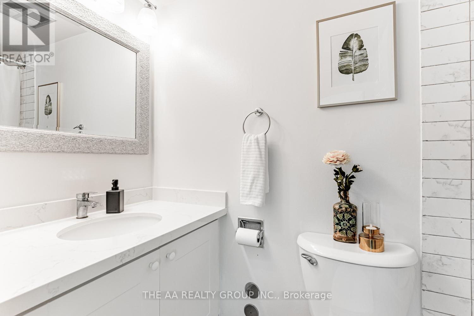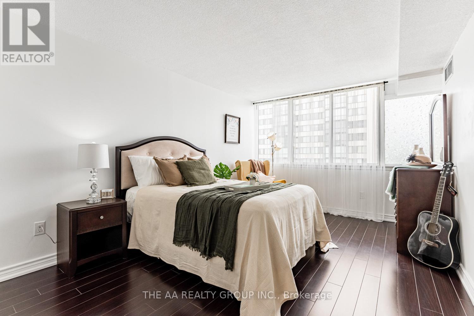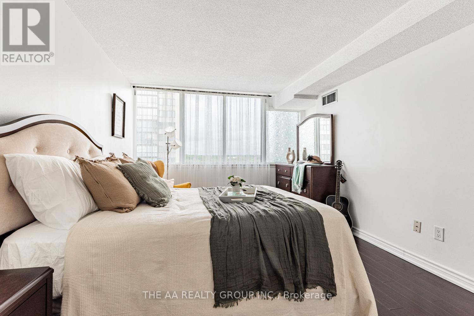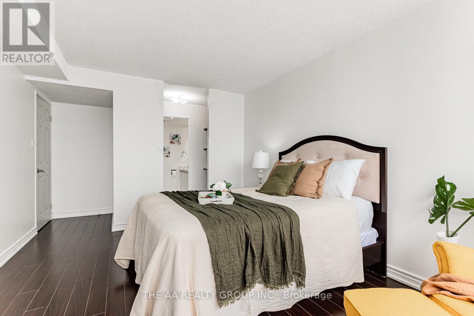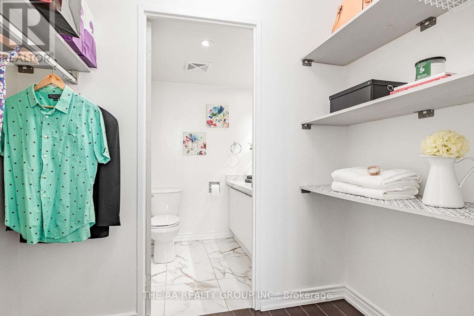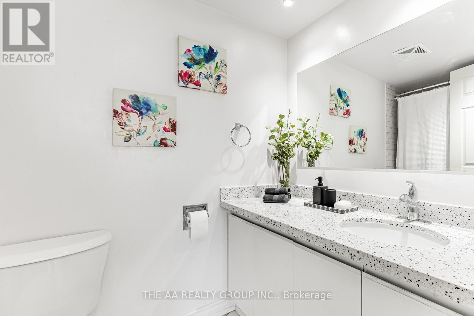1004 - 21 Markbrook Lane E Toronto, Ontario M9V 5E4
$569,000Maintenance, Heat, Common Area Maintenance, Water, Insurance, Parking
$723.13 Monthly
Maintenance, Heat, Common Area Maintenance, Water, Insurance, Parking
$723.13 MonthlyWell-appointed 2-bedroom + Office with solarium, 2-bathroom suite featuring a large open-concept living/dining area, separate breakfast space, and an upgraded kitchen. The primary bedroom offers his & her closets and a private 3-piece ensuite. Added convenience with ensuite laundry, in-suite locker, and underground parking. Prime Location: Steps to TTC (one bus to Kipling Station) and close to the upcoming LRT, York University, Humber College, hospitals, Pearson Airport, major highways (401/407/427/400), parks, shops, banks, and restaurants. (id:50886)
Property Details
| MLS® Number | W12396193 |
| Property Type | Single Family |
| Neigbourhood | Mount Olive-Silverstone-Jamestown |
| Community Name | Mount Olive-Silverstone-Jamestown |
| Amenities Near By | Park, Public Transit, Schools |
| Community Features | Pet Restrictions, Community Centre |
| Features | Irregular Lot Size, Sloping, Ravine, Conservation/green Belt, Balcony, Hilly, Carpet Free, In Suite Laundry |
| Parking Space Total | 1 |
| Pool Type | Indoor Pool |
| View Type | River View |
Building
| Bathroom Total | 2 |
| Bedrooms Above Ground | 2 |
| Bedrooms Below Ground | 1 |
| Bedrooms Total | 3 |
| Age | 31 To 50 Years |
| Amenities | Exercise Centre, Party Room, Sauna, Visitor Parking |
| Appliances | Dishwasher, Dryer, Stove, Washer, Refrigerator |
| Cooling Type | Central Air Conditioning |
| Exterior Finish | Concrete, Steel |
| Fire Protection | Alarm System, Security System, Smoke Detectors |
| Flooring Type | Laminate, Tile |
| Foundation Type | Poured Concrete |
| Heating Fuel | Natural Gas |
| Heating Type | Forced Air |
| Size Interior | 1,000 - 1,199 Ft2 |
| Type | Apartment |
Parking
| No Garage |
Land
| Acreage | No |
| Land Amenities | Park, Public Transit, Schools |
| Zoning Description | R6 |
Rooms
| Level | Type | Length | Width | Dimensions |
|---|---|---|---|---|
| Main Level | Living Room | 6.05 m | 3.58 m | 6.05 m x 3.58 m |
| Main Level | Kitchen | 3.91 m | 2.38 m | 3.91 m x 2.38 m |
| Main Level | Solarium | 2.44 m | 2.34 m | 2.44 m x 2.34 m |
| Main Level | Primary Bedroom | 4.52 m | 3.27 m | 4.52 m x 3.27 m |
| Main Level | Bedroom 2 | 3.3 m | 2.69 m | 3.3 m x 2.69 m |
| Main Level | Office | 2.44 m | 2.64 m | 2.44 m x 2.64 m |
| Main Level | Storage | 3.58 m | 1.2 m | 3.58 m x 1.2 m |
Contact Us
Contact us for more information
Genie Umali
Salesperson
1655 Dupont St #101
Toronto, Ontario M6P 3T1
(437) 826-7053
www.theaarealtygroupinc.com/

