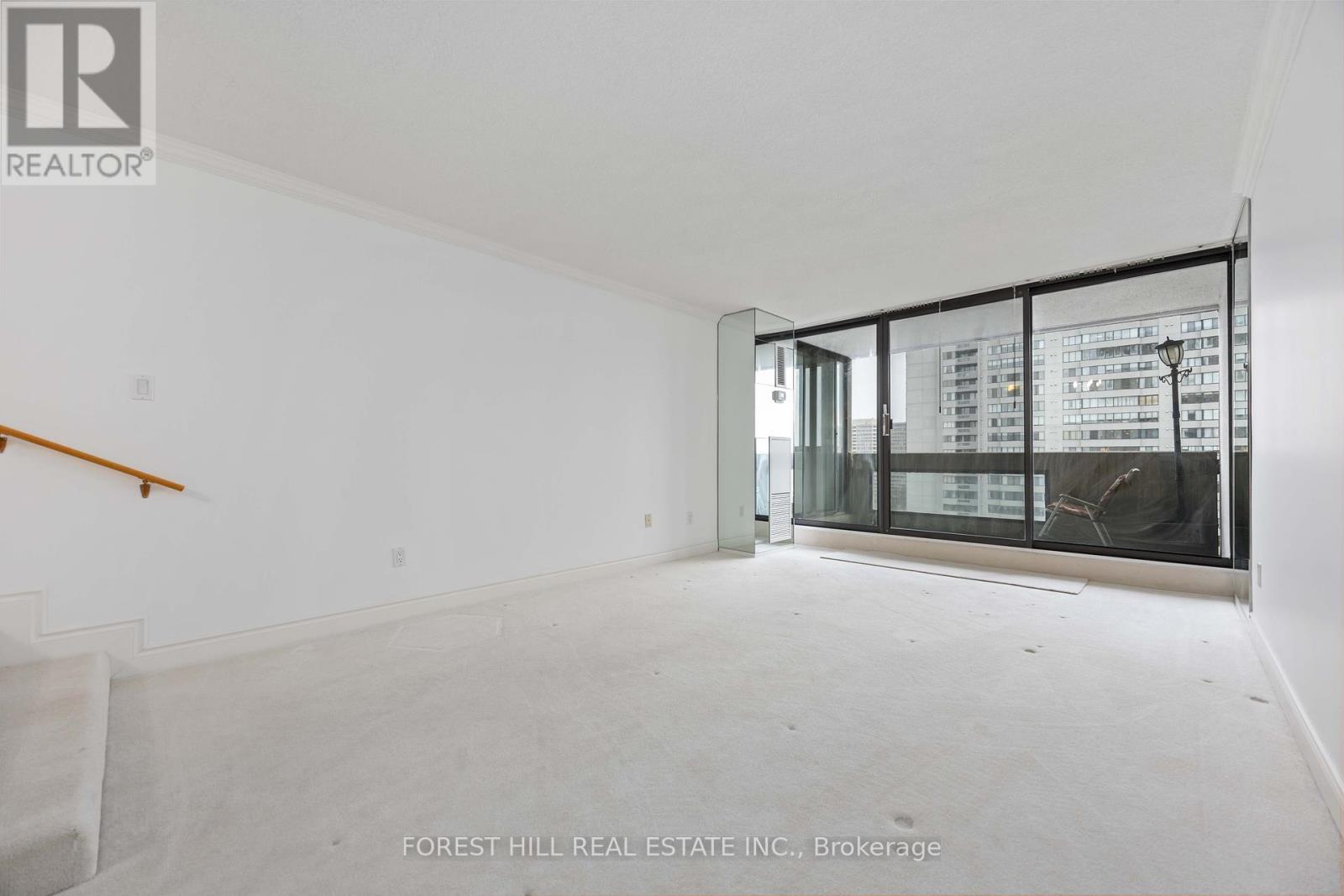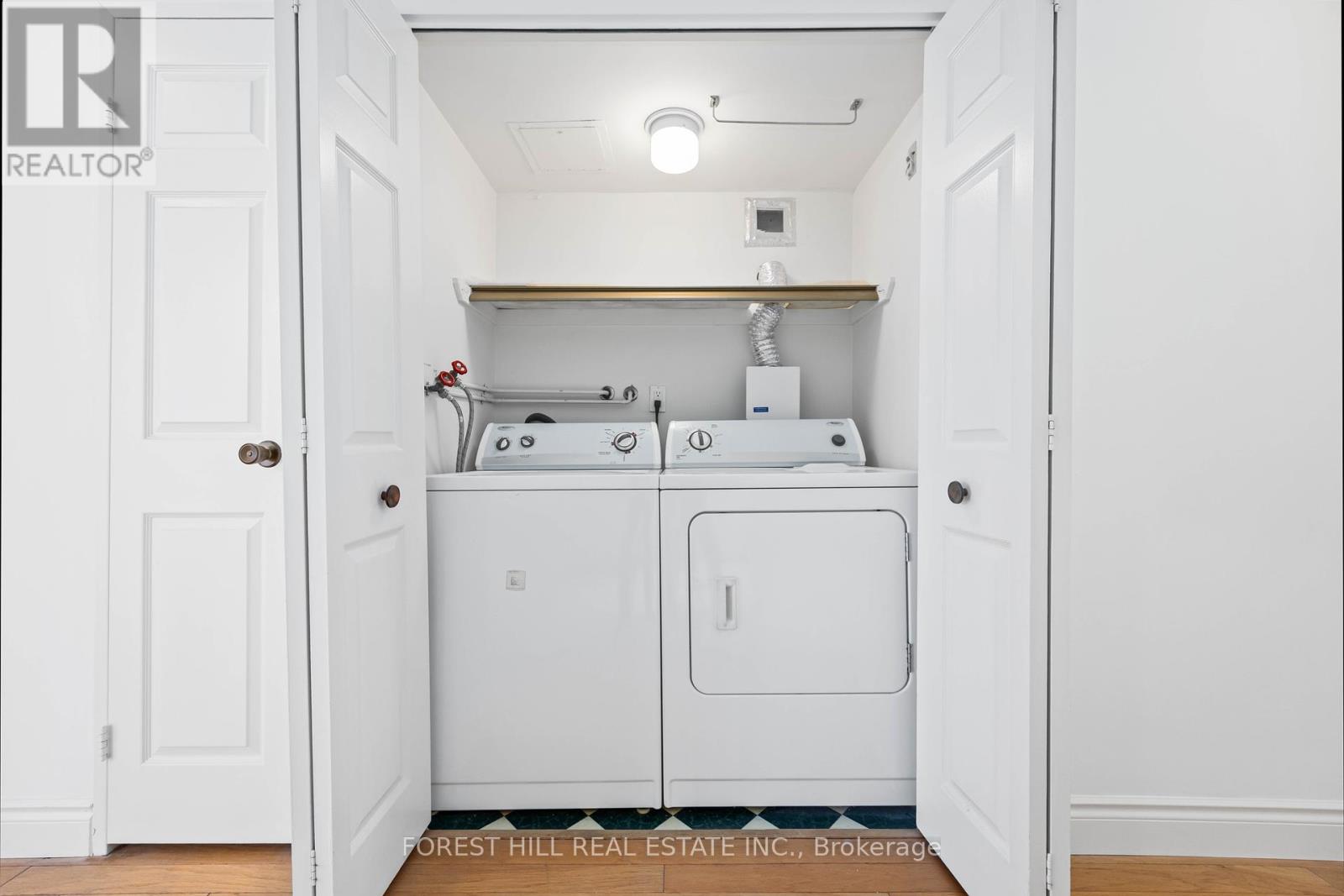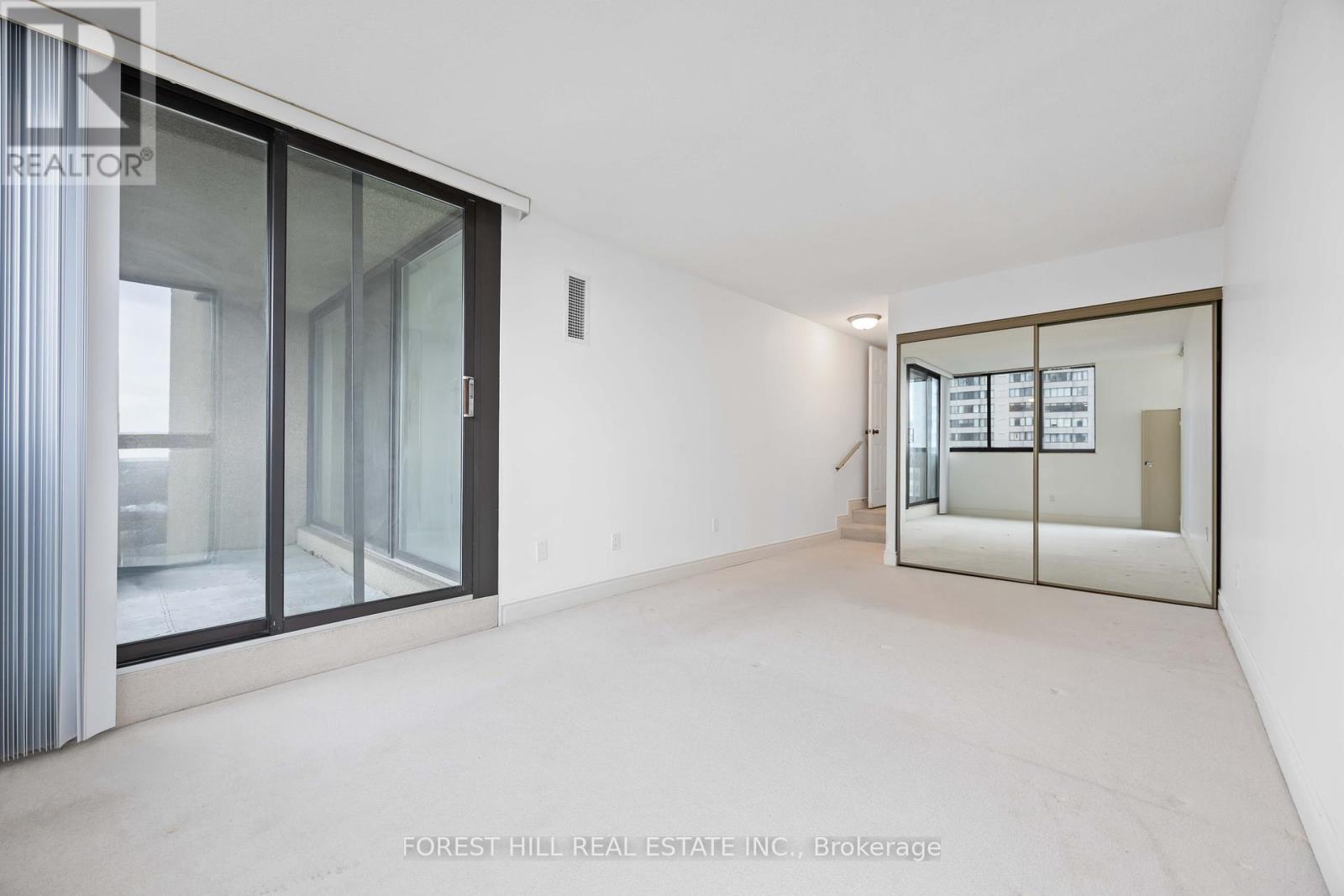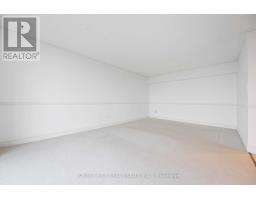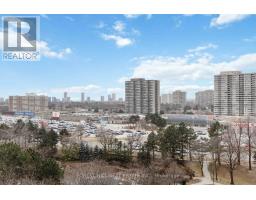1004 - 2350 Bridletowne Circle Toronto, Ontario M1W 3E6
$754,000Maintenance, Heat, Electricity, Water, Cable TV, Common Area Maintenance, Insurance, Parking
$1,227.66 Monthly
Maintenance, Heat, Electricity, Water, Cable TV, Common Area Maintenance, Insurance, Parking
$1,227.66 MonthlyWelcome To Skygarden, Situated In Scarborough's Vibrant L'Amoreaux Community. This Bright And Spacious Southeast Facing Unit Offers Over 1700 Sq Ft Of Living Space. Featuring Two Generously Sized Bedrooms, Upgraded Flooring, Pot Lights, Eat-In Kitchen And Abundant Storage With Two Oversized Walk-In Closets In The Primary Bedroom! This Unit Seamlessly Combines Comfort And Functionality With Balcony Access From Both The Living Room And Bedroom. Parking And Locker Are Included. Skygarden Provides Resort-Style Living With Award Winning Landscaping And Exceptional Amenities Including Indoor/Outdoor Pools ,Gym, Billiards, Bbq, Squash Court, Tennis Court, Library And Gated Security. Recent Renovations To The Common Areas Further Enhance The Luxurious Atmosphere. Conveniently Located Near Blidlewood Mall, Parks, Schools, Hospital, Ttc And Highways 401/404,This Condo Is An Ideal Choice For Families And Downsizers Seeking The Perfect Balance Of Luxury And Convenience. Lockbox For Easy Showing **** EXTRAS **** All Elfs And Window Coverings (id:50886)
Property Details
| MLS® Number | E11920294 |
| Property Type | Single Family |
| Community Name | L'Amoreaux |
| AmenitiesNearBy | Hospital, Park, Public Transit, Schools |
| CommunityFeatures | Pet Restrictions |
| Features | Balcony, In Suite Laundry |
| ParkingSpaceTotal | 1 |
| PoolType | Indoor Pool, Outdoor Pool |
Building
| BathroomTotal | 2 |
| BedroomsAboveGround | 2 |
| BedroomsTotal | 2 |
| Amenities | Security/concierge, Exercise Centre, Party Room, Storage - Locker |
| Appliances | Dryer, Microwave, Oven, Refrigerator, Washer |
| CoolingType | Central Air Conditioning |
| ExteriorFinish | Concrete |
| FlooringType | Tile, Carpeted, Hardwood |
| HeatingFuel | Natural Gas |
| HeatingType | Forced Air |
| SizeInterior | 1599.9864 - 1798.9853 Sqft |
| Type | Apartment |
Parking
| Underground |
Land
| Acreage | No |
| LandAmenities | Hospital, Park, Public Transit, Schools |
Rooms
| Level | Type | Length | Width | Dimensions |
|---|---|---|---|---|
| Main Level | Foyer | 1.88 m | 1.56 m | 1.88 m x 1.56 m |
| Main Level | Dining Room | 4.73 m | 3.83 m | 4.73 m x 3.83 m |
| Main Level | Living Room | 3.72 m | 5.71 m | 3.72 m x 5.71 m |
| Main Level | Kitchen | 4.45 m | 2.64 m | 4.45 m x 2.64 m |
| Main Level | Family Room | 6.18 m | 4.19 m | 6.18 m x 4.19 m |
| Main Level | Primary Bedroom | 5.86 m | 3.72 m | 5.86 m x 3.72 m |
| Main Level | Bedroom 2 | 3.05 m | 5.12 m | 3.05 m x 5.12 m |
https://www.realtor.ca/real-estate/27794710/1004-2350-bridletowne-circle-toronto-lamoreaux-lamoreaux
Interested?
Contact us for more information
Christina Mccown
Broker
1911 Avenue Road
Toronto, Ontario M5M 3Z9
Alex Ljubicic
Salesperson
1911 Avenue Road
Toronto, Ontario M5M 3Z9






