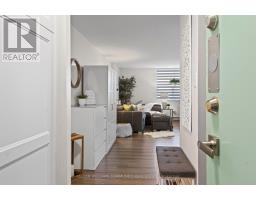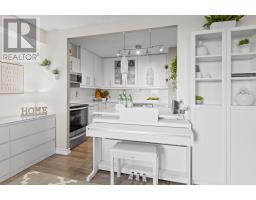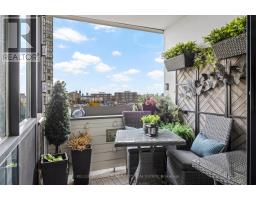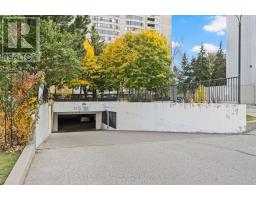1004 - 2500 Bridletowne Circle Toronto, Ontario M1W 2V6
$698,000Maintenance, Water, Parking, Insurance, Common Area Maintenance
$857.88 Monthly
Maintenance, Water, Parking, Insurance, Common Area Maintenance
$857.88 MonthlyWelcome To This Beautiful Penthouse At 2500 Bridletowne Circ. This Sun-Filled Spacious Ph Features Breathtaking Southern Exposure, Open Concept Living, A Customized Kitchen With All New Cupboards, A Large Breakfast Bar, W/Quartz Counter Top, Stylish S/S Appliances, And Ample Storage. An Enclosed Porch, Great Views In The Day Or Night! The Primary Bedroom Offers A Double Closet W/Large Window. Four Piece Bathroom Of W/Contemporary Vanity W/Marble Backsplash. In-Suite Laundry And Storage Room.Vinyl Floors Throughout. In The Heart Of Agincourt, Near Bridlewood Mall, Parks, Library, and Schools. With Its Prime Location And Exceptional Features, This Property Is More Than Just A Condo It's The Perfect Place To Call Home. **** EXTRAS **** Existing S/S Fridge, Stove, Dishwasher, Microwave Range Hood, Washer, Dryer, All Existing Window Coverings And All Attached Light Fixtures, Low All Inclusive Maintenance Fee, New 100Amp Electrical Panel, All Blinds are remotely controlled (id:50886)
Property Details
| MLS® Number | E10406367 |
| Property Type | Single Family |
| Community Name | L'Amoreaux |
| CommunityFeatures | Pet Restrictions |
| Features | Balcony, In Suite Laundry |
| ParkingSpaceTotal | 2 |
Building
| BathroomTotal | 1 |
| BedroomsAboveGround | 2 |
| BedroomsTotal | 2 |
| CoolingType | Wall Unit |
| ExteriorFinish | Concrete |
| FlooringType | Laminate |
| HeatingFuel | Electric |
| HeatingType | Baseboard Heaters |
| SizeInterior | 999.992 - 1198.9898 Sqft |
| Type | Apartment |
Parking
| Underground |
Land
| Acreage | No |
Rooms
| Level | Type | Length | Width | Dimensions |
|---|---|---|---|---|
| Main Level | Living Room | 6.05 m | 3.15 m | 6.05 m x 3.15 m |
| Main Level | Dining Room | 3.6 m | 3.15 m | 3.6 m x 3.15 m |
| Main Level | Kitchen | 3.7 m | 2.5 m | 3.7 m x 2.5 m |
| Main Level | Primary Bedroom | 4.05 m | 3.99 m | 4.05 m x 3.99 m |
| Main Level | Bedroom 2 | 3 m | 3 m | 3 m x 3 m |
| Main Level | Laundry Room | 2.13 m | 1.21 m | 2.13 m x 1.21 m |
https://www.realtor.ca/real-estate/27614310/1004-2500-bridletowne-circle-toronto-lamoreaux-lamoreaux
Interested?
Contact us for more information
Troy Williams
Salesperson
57 Hunter Street East
Peterborough, Ontario K9H 1G4

















































