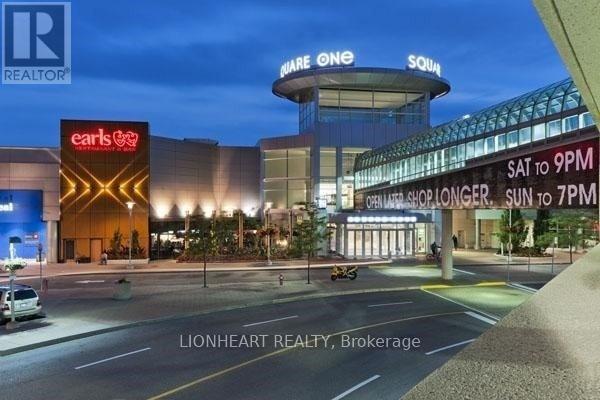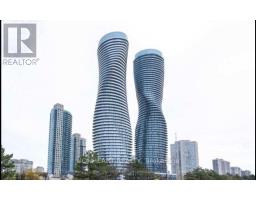1004 - 50 Absolute Avenue Mississauga, Ontario L4Z 0A8
1 Bedroom
1 Bathroom
500 - 599 ft2
Central Air Conditioning, Ventilation System
Forced Air
Landscaped
$2,300 Monthly
One bedroom unit ideal for single or couple, with a gorgeous view outside with large balcony viewing trees and city life. Unit has compact kitchen with ample storage. Stainless Steel appliance in Kitchen and granite counters with breakfast bar. The unit gets plenty of sunshine, both living and bedroom have access to the balcony and your just high enough to enjoy the space. Both windows have privacy shades. Bedroom has carpet and closet. The 4 pc bathroom just inside the unit is generously sized, and laundry inside the Foyer along with a coat closet. (id:50886)
Property Details
| MLS® Number | W12153798 |
| Property Type | Single Family |
| Community Name | City Centre |
| Amenities Near By | Park, Public Transit |
| Community Features | Pet Restrictions |
| Features | Ravine, Flat Site, Balcony, In Suite Laundry |
| Parking Space Total | 1 |
| View Type | View, City View |
Building
| Bathroom Total | 1 |
| Bedrooms Above Ground | 1 |
| Bedrooms Total | 1 |
| Age | 11 To 15 Years |
| Amenities | Security/concierge, Party Room, Visitor Parking, Separate Electricity Meters, Storage - Locker |
| Appliances | Garage Door Opener Remote(s), Blinds |
| Cooling Type | Central Air Conditioning, Ventilation System |
| Exterior Finish | Concrete, Brick Facing |
| Fire Protection | Controlled Entry, Smoke Detectors |
| Flooring Type | Laminate, Carpeted |
| Foundation Type | Poured Concrete |
| Heating Fuel | Natural Gas |
| Heating Type | Forced Air |
| Size Interior | 500 - 599 Ft2 |
| Type | Apartment |
Parking
| Underground | |
| Garage |
Land
| Acreage | No |
| Land Amenities | Park, Public Transit |
| Landscape Features | Landscaped |
Rooms
| Level | Type | Length | Width | Dimensions |
|---|---|---|---|---|
| Flat | Living Room | 4.57 m | 3.32 m | 4.57 m x 3.32 m |
| Flat | Dining Room | 4.57 m | 3.32 m | 4.57 m x 3.32 m |
| Flat | Kitchen | 2.43 m | 2.43 m | 2.43 m x 2.43 m |
| Flat | Primary Bedroom | 3.14 m | 2.43 m | 3.14 m x 2.43 m |
Contact Us
Contact us for more information
Ingrid Hart
Broker
(416) 495-2356
www.ingridhart.ca/
Lionheart Realty
1 Sparks Avenue Unit 11
Toronto, Ontario M2H 2W1
1 Sparks Avenue Unit 11
Toronto, Ontario M2H 2W1
(416) 495-3444



















