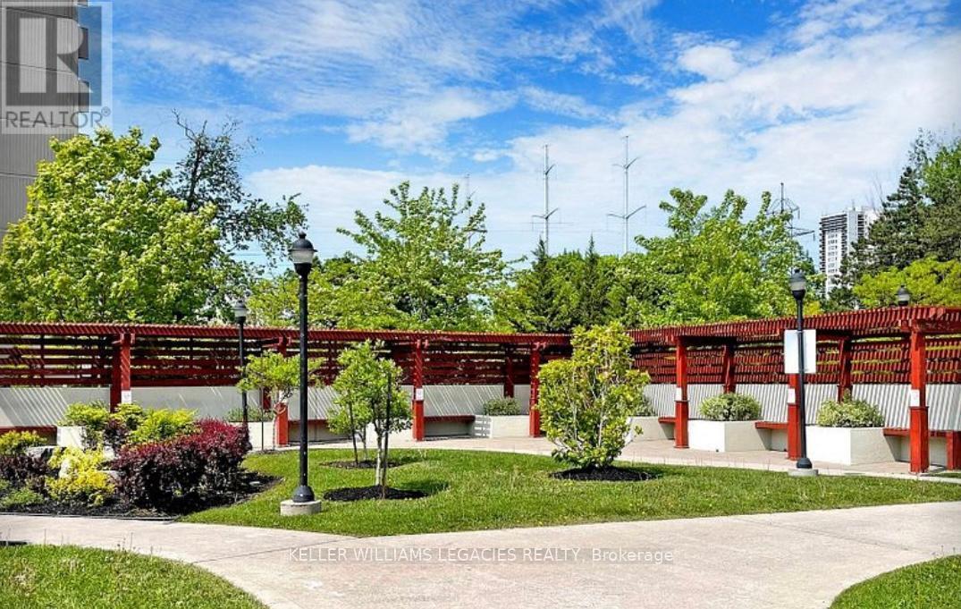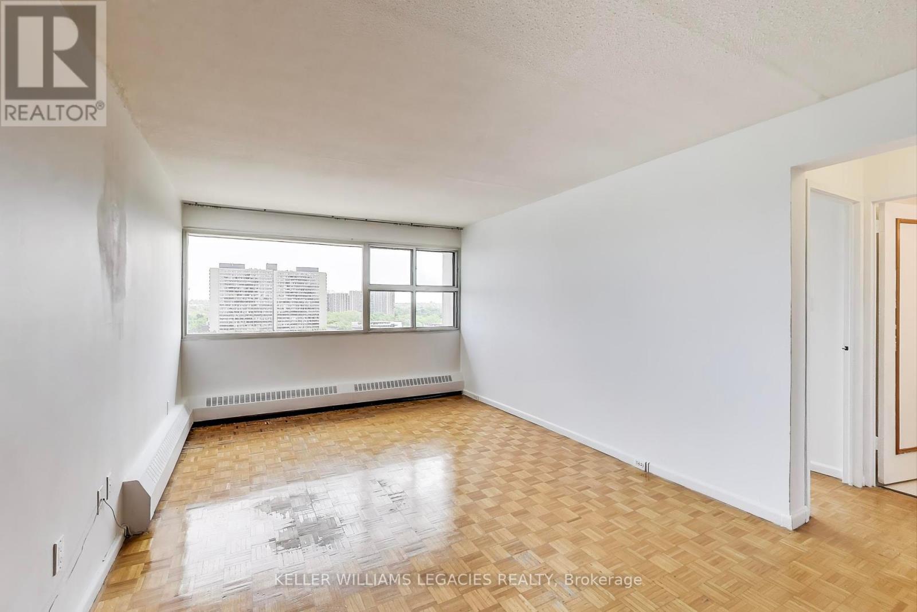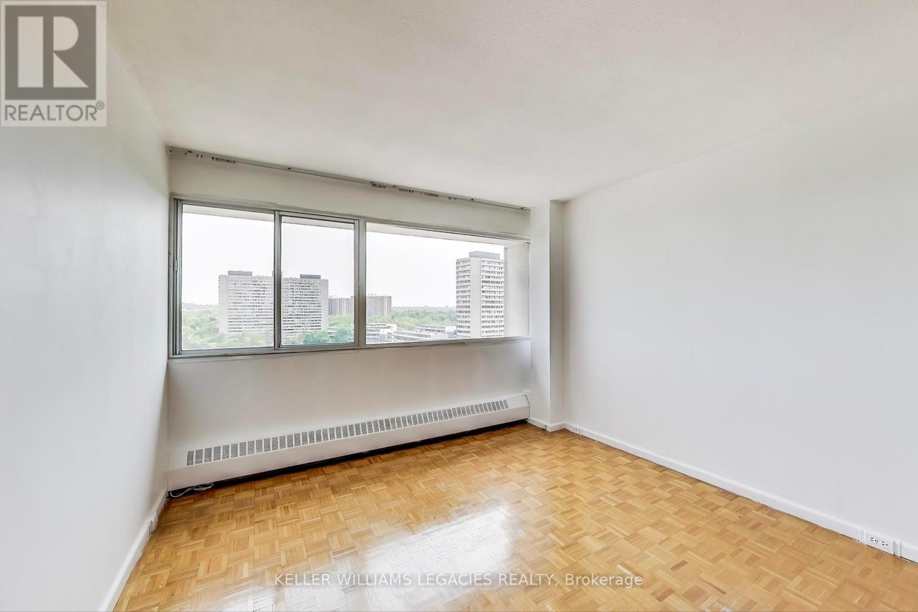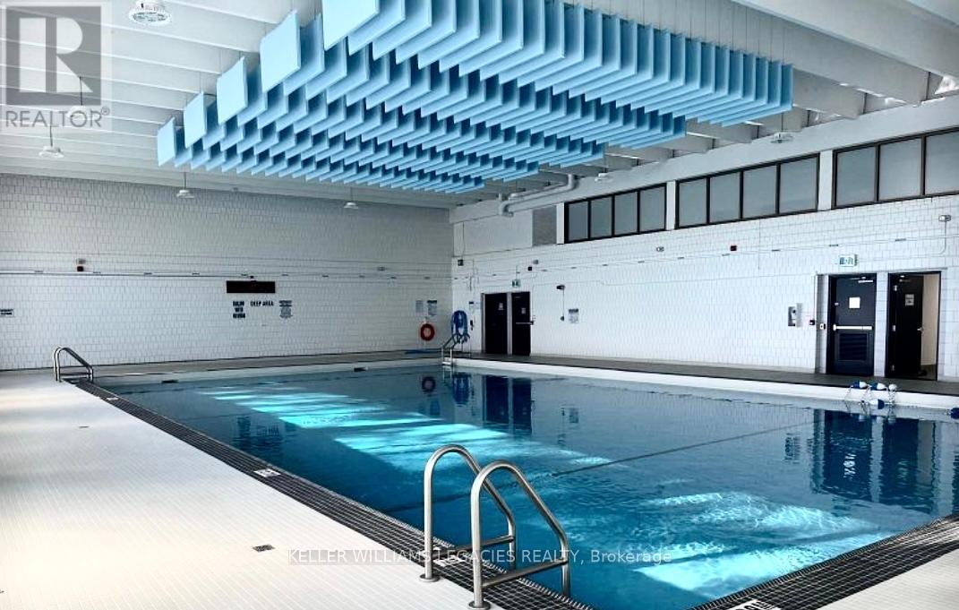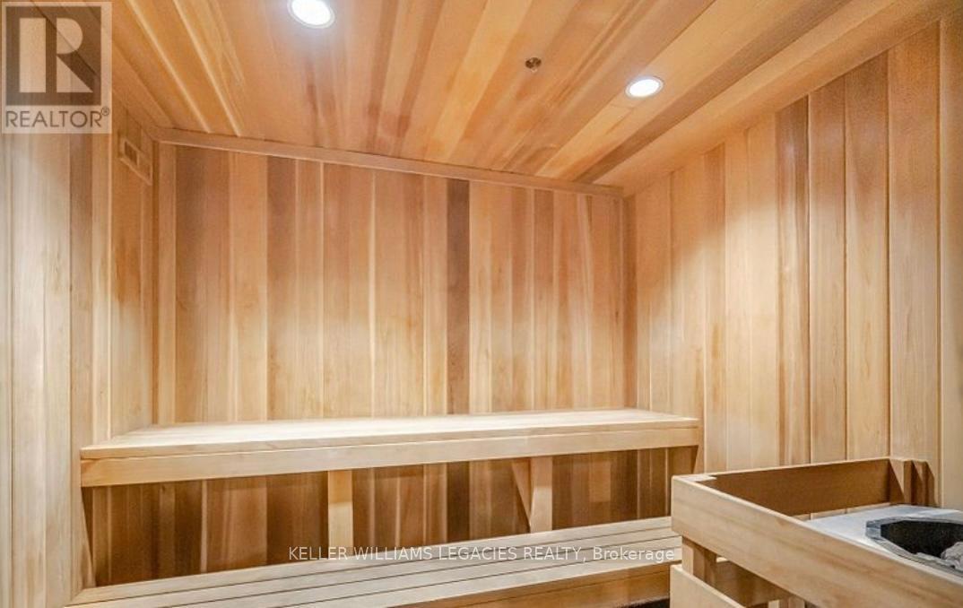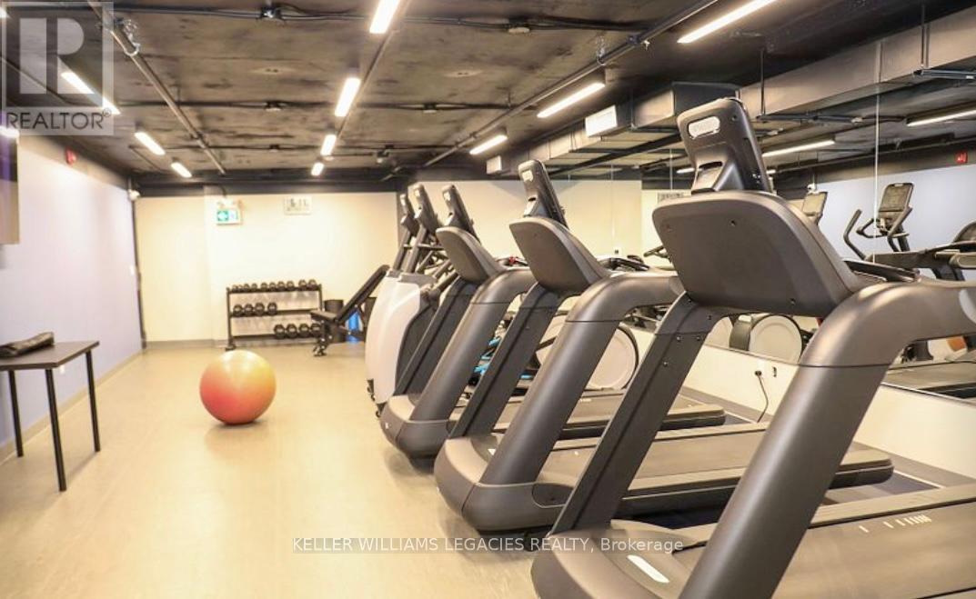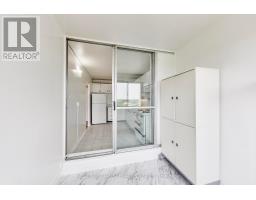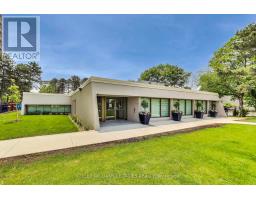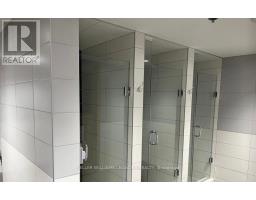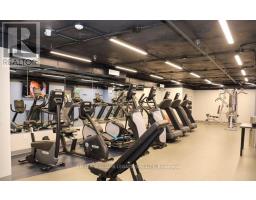1004 - 715 Don Mills Road Toronto, Ontario M3C 1S4
$479,000Maintenance, Heat, Water, Common Area Maintenance, Parking, Insurance, Electricity
$701.53 Monthly
Maintenance, Heat, Water, Common Area Maintenance, Parking, Insurance, Electricity
$701.53 MonthlyWelcome to this beautiful 1-bedroom plus den condo on the 10th floor, boasting breathtaking city views and an abundance of natural light throughout. The versatile den is perfect for a home office, guest suite, or creative space, bright, private, and full of potential. This unit includes one parking space and a storage locker for added convenience. Enjoy truly worry-free living with condo fees that cover all essential utilities; heat, water, electricity, and even Internet. Located in a well-maintained, amenity-rich building, residents have access to: Indoor swimming pool, Fully equipped fitness centre, Sauna, Stylish party room, Ample visitor parking to accommodate ALL your guests. Nestled in one of Toronto's most sought-after neighbourhoods, you'll love the unbeatable access to: The Aga Khan Museum, The new Eglinton Crosstown LRT, TTC transit at your doorstep. Easy connections to the DVP, Beautiful parks, top-rated schools, diverse shopping, restaurants, and places of worship. This is a perfect opportunity for professionals, downsizers, Investors, or first-time buyers seeking style, convenience, and comfort in the heart of the city. (id:50886)
Property Details
| MLS® Number | C12199434 |
| Property Type | Single Family |
| Community Name | Flemingdon Park |
| Community Features | Pet Restrictions |
| Features | Elevator, Carpet Free, Laundry- Coin Operated |
| Parking Space Total | 1 |
| Pool Type | Indoor Pool |
Building
| Bathroom Total | 1 |
| Bedrooms Above Ground | 1 |
| Bedrooms Below Ground | 1 |
| Bedrooms Total | 2 |
| Amenities | Exercise Centre, Party Room, Sauna, Visitor Parking, Storage - Locker |
| Cooling Type | Window Air Conditioner |
| Exterior Finish | Brick |
| Fire Protection | Monitored Alarm, Smoke Detectors |
| Flooring Type | Hardwood, Tile, Vinyl |
| Foundation Type | Unknown |
| Heating Fuel | Electric |
| Heating Type | Radiant Heat |
| Size Interior | 600 - 699 Ft2 |
| Type | Apartment |
Parking
| Underground | |
| Garage |
Land
| Acreage | No |
Rooms
| Level | Type | Length | Width | Dimensions |
|---|---|---|---|---|
| Main Level | Living Room | 5.1 m | 3.3 m | 5.1 m x 3.3 m |
| Main Level | Dining Room | 5.1 m | 3.3 m | 5.1 m x 3.3 m |
| Main Level | Primary Bedroom | 3.2 m | 3.4 m | 3.2 m x 3.4 m |
| Main Level | Kitchen | 3.6 m | 2.4 m | 3.6 m x 2.4 m |
| Main Level | Den | 2.1 m | 2.3 m | 2.1 m x 2.3 m |
Contact Us
Contact us for more information
Scott Liao
Salesperson
(416) 671-7223
linkedin.com/in/scott-liao-1aab70b5
28 Roytec Rd #201-203
Vaughan, Ontario L4L 8E4
(905) 669-2200
www.kwlegacies.com/

