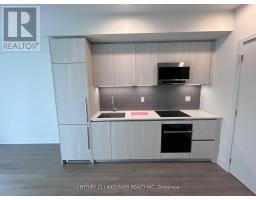1004 - 8 Cumberland Street Toronto, Ontario M4W 0B6
2 Bedroom
1 Bathroom
500 - 599 ft2
Central Air Conditioning
$2,500 Monthly
One year old building, lucky #8 Cumberland! Live in the Prestige Yorkville Community. Best 1+1 Functioning Layout with unblocked view. Separate Den with sliding glass door, can be 2nd bedroom! 588sqft! Modern Kitchen w/High End Builtin Appliances. 9' Ceiling. Floor to Ceiling Windows. Engineering Hardwood Floor throughout. Steps from everything! 2 min walk to subway! Walking distance to UofT. Eataly, HR, luxury brands, dining all with in walking distance! Includes internet. (id:50886)
Property Details
| MLS® Number | C12083870 |
| Property Type | Single Family |
| Community Name | Annex |
| Amenities Near By | Hospital, Park, Public Transit, Schools |
| Community Features | Pets Not Allowed |
Building
| Bathroom Total | 1 |
| Bedrooms Above Ground | 1 |
| Bedrooms Below Ground | 1 |
| Bedrooms Total | 2 |
| Age | New Building |
| Amenities | Security/concierge, Exercise Centre, Party Room |
| Appliances | Blinds, Cooktop, Dishwasher, Dryer, Microwave, Oven, Washer, Refrigerator |
| Cooling Type | Central Air Conditioning |
| Exterior Finish | Concrete |
| Flooring Type | Wood |
| Size Interior | 500 - 599 Ft2 |
| Type | Apartment |
Parking
| Underground | |
| No Garage |
Land
| Acreage | No |
| Land Amenities | Hospital, Park, Public Transit, Schools |
Rooms
| Level | Type | Length | Width | Dimensions |
|---|---|---|---|---|
| Flat | Living Room | 5.95 m | 3.23 m | 5.95 m x 3.23 m |
| Flat | Dining Room | 5.95 m | 3.23 m | 5.95 m x 3.23 m |
| Flat | Kitchen | 5.95 m | 3.23 m | 5.95 m x 3.23 m |
| Flat | Primary Bedroom | 3.1 m | 3 m | 3.1 m x 3 m |
| Flat | Den | 3.18 m | 2.24 m | 3.18 m x 2.24 m |
https://www.realtor.ca/real-estate/28169753/1004-8-cumberland-street-toronto-annex-annex
Contact Us
Contact us for more information
Linda Ran Li
Salesperson
Century 21 Landunion Realty Inc.
7050 Woodbine Ave Unit 106
Markham, Ontario L3R 4G8
7050 Woodbine Ave Unit 106
Markham, Ontario L3R 4G8
(905) 475-8807
(905) 475-8806

















