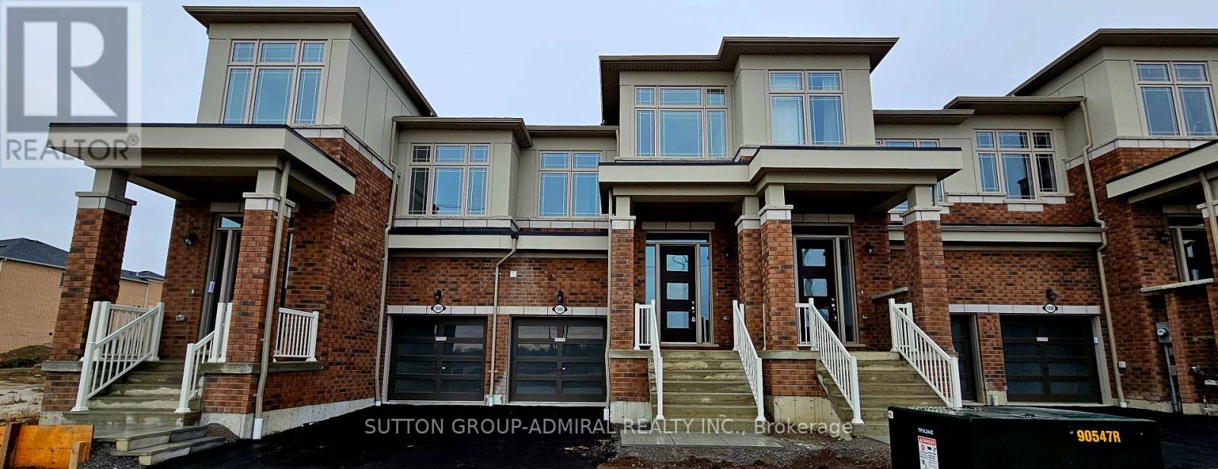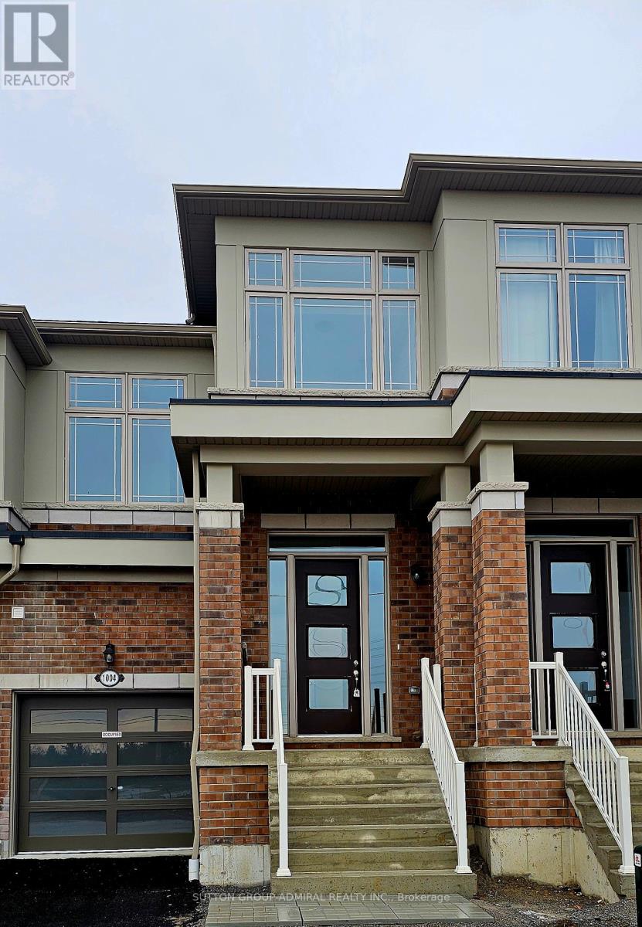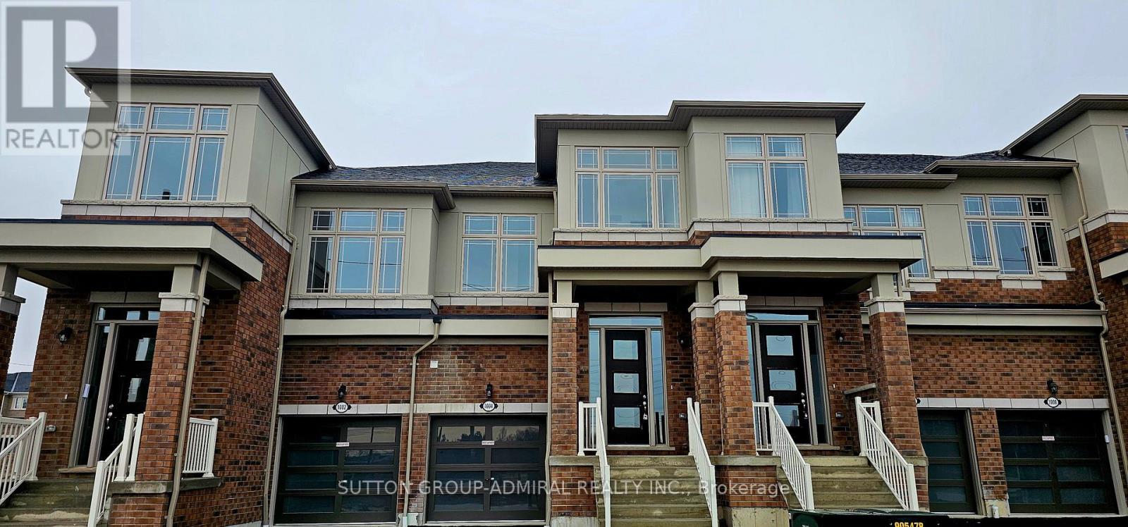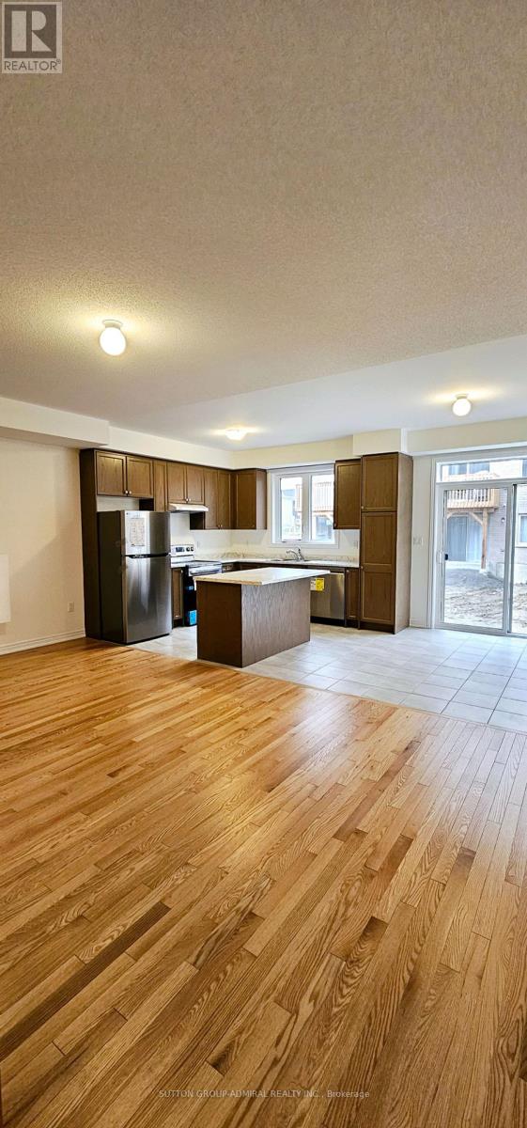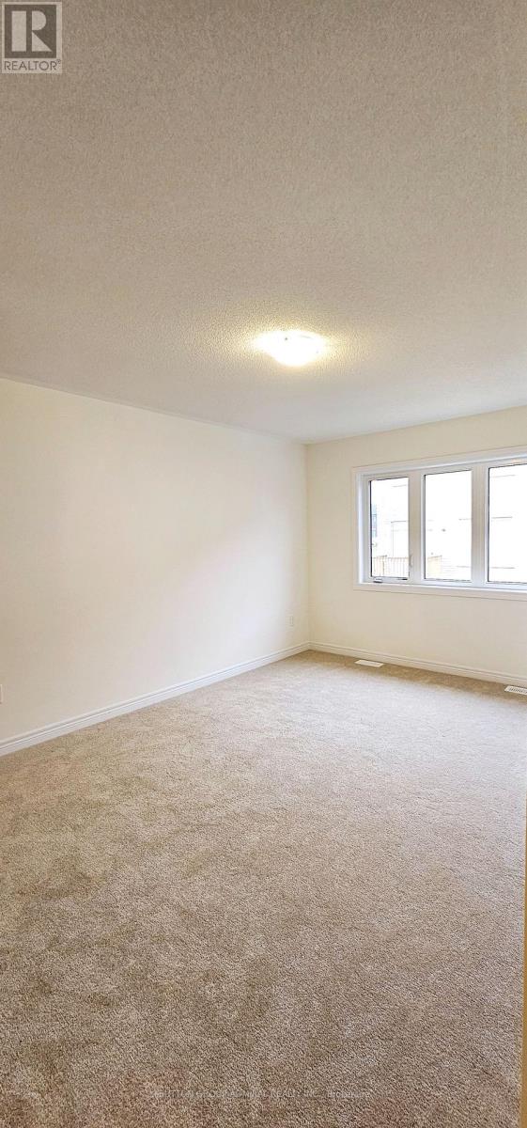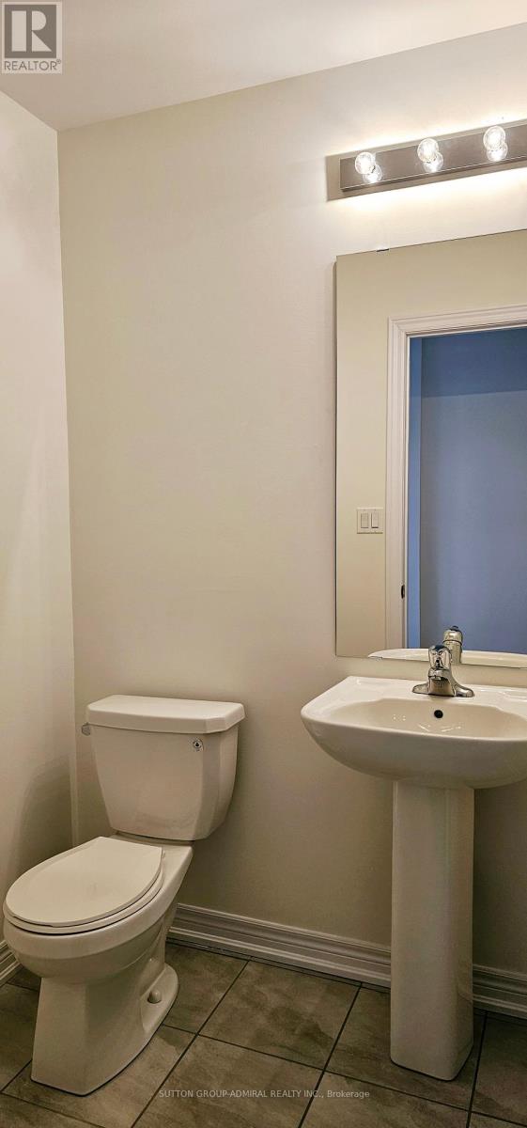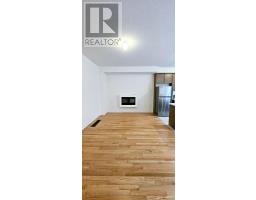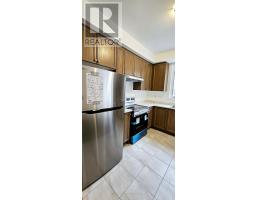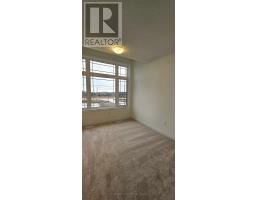1004 Crowsnest Hollow Pickering, Ontario L1X 0P4
$3,300 Monthly
New Townhome in Rural Pickering. Discover this brand new 4-bedroom, 4-bathroom townhome in a sought-after Rural Pickering subdivision at Tauntan Rd & Whites Rd. Built by Tower Hill Homes, this spacious home offers approximately 1762 square feet of living space with a unique layout. Enjoy 9-foot ceilings and hardwood flooring on the main level. The modern kitchen features stainless steel appliances, a double sink, and ample cabinetry. the home receives plenty of natural sunlight. Relax by the cozy electric fireplace in the living room. Conveniently located near HWY 407 and HWY 401, with easy access to public transportation. (id:50886)
Property Details
| MLS® Number | E11896388 |
| Property Type | Single Family |
| Community Name | Rural Pickering |
| ParkingSpaceTotal | 2 |
Building
| BathroomTotal | 4 |
| BedroomsAboveGround | 4 |
| BedroomsTotal | 4 |
| Amenities | Fireplace(s) |
| Appliances | Dishwasher, Dryer, Refrigerator, Stove, Washer |
| BasementType | Full |
| ConstructionStyleAttachment | Attached |
| CoolingType | Central Air Conditioning |
| ExteriorFinish | Brick |
| FireplacePresent | Yes |
| FlooringType | Hardwood, Carpeted |
| FoundationType | Unknown |
| HalfBathTotal | 1 |
| HeatingFuel | Natural Gas |
| HeatingType | Forced Air |
| StoriesTotal | 2 |
| SizeInterior | 1499.9875 - 1999.983 Sqft |
| Type | Row / Townhouse |
| UtilityWater | Municipal Water |
Parking
| Garage |
Land
| Acreage | No |
| Sewer | Sanitary Sewer |
Rooms
| Level | Type | Length | Width | Dimensions |
|---|---|---|---|---|
| Second Level | Primary Bedroom | 3.05 m | 4.72 m | 3.05 m x 4.72 m |
| Second Level | Bedroom 2 | 2.56 m | 3.29 m | 2.56 m x 3.29 m |
| Second Level | Bedroom 3 | 2.74 m | 3.35 m | 2.74 m x 3.35 m |
| Second Level | Bedroom 4 | 2.56 m | 3.05 m | 2.56 m x 3.05 m |
| Main Level | Great Room | 5.48 m | 3.35 m | 5.48 m x 3.35 m |
| Main Level | Kitchen | 2.68 m | 3.11 m | 2.68 m x 3.11 m |
| Main Level | Eating Area | 3.05 m | 3.11 m | 3.05 m x 3.11 m |
https://www.realtor.ca/real-estate/27745573/1004-crowsnest-hollow-pickering-rural-pickering
Interested?
Contact us for more information
Leonard Selvaratnam
Salesperson
1206 Centre Street
Thornhill, Ontario L4J 3M9

