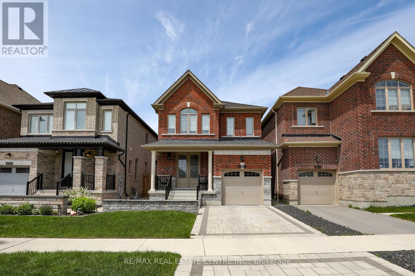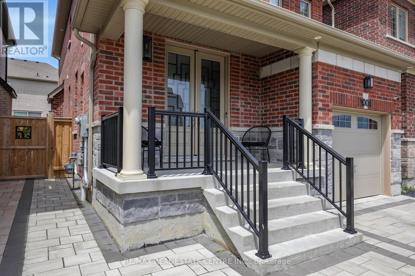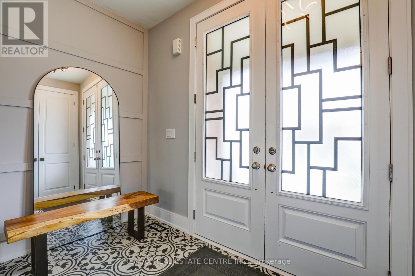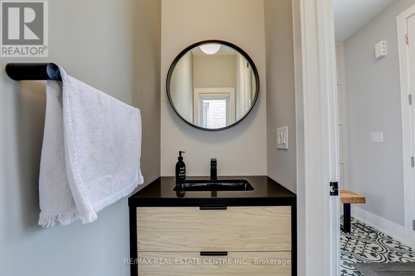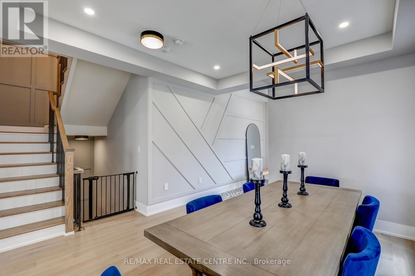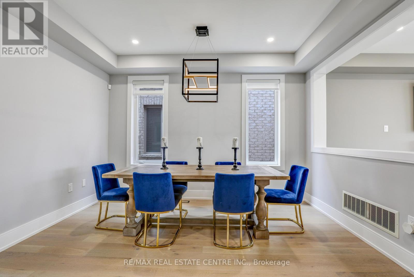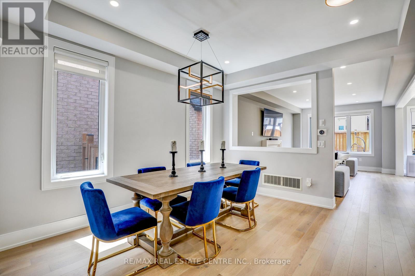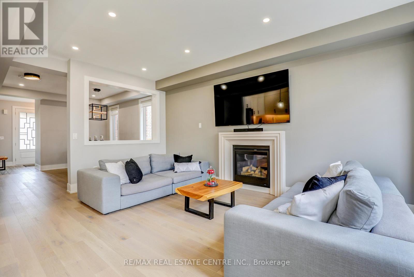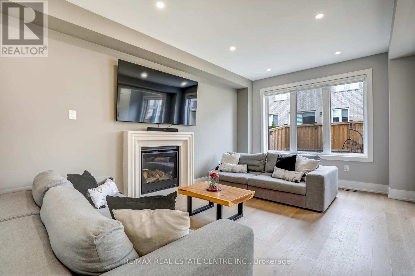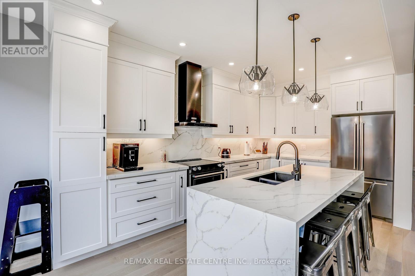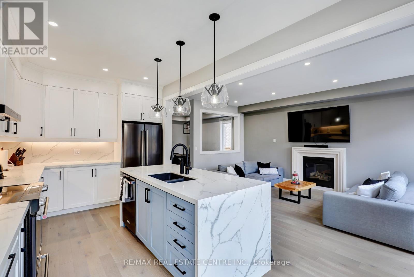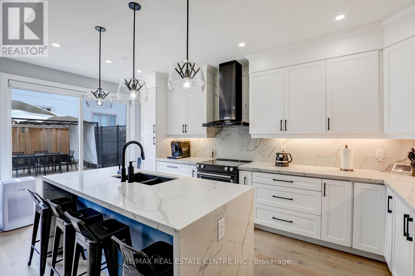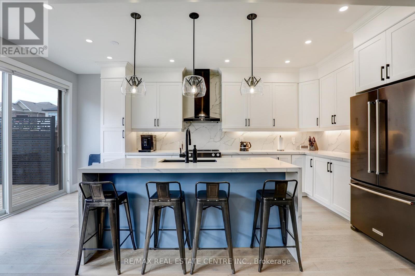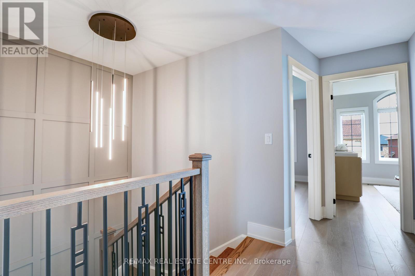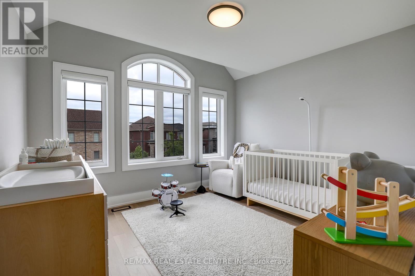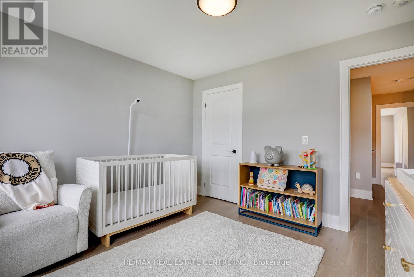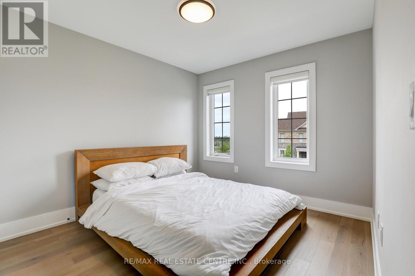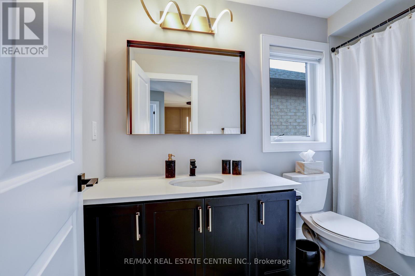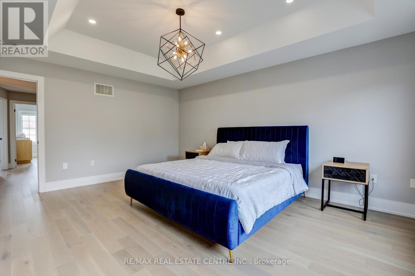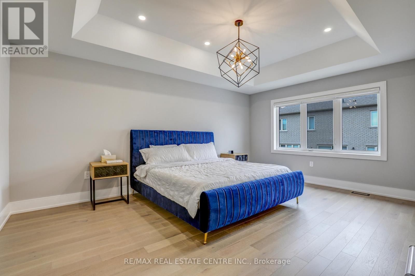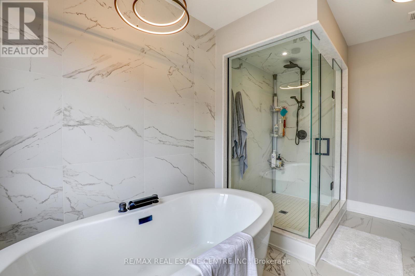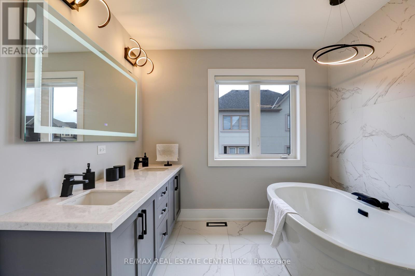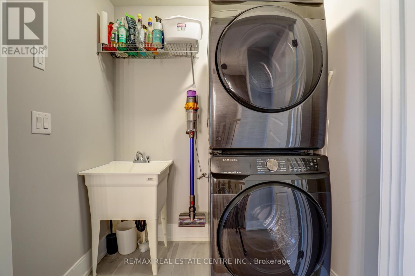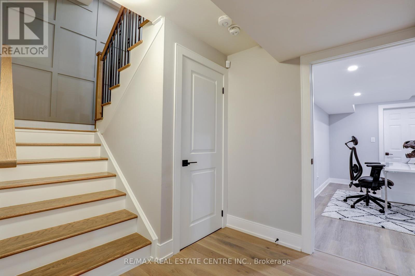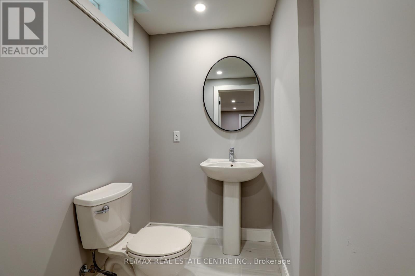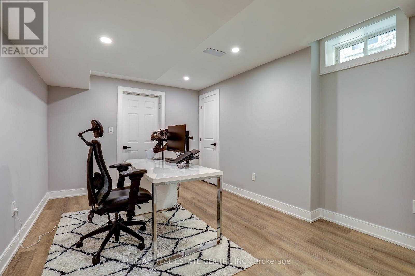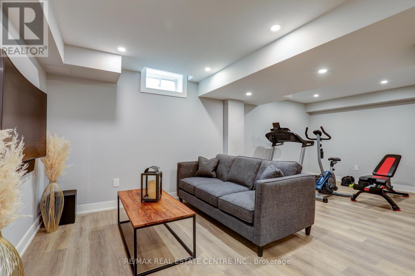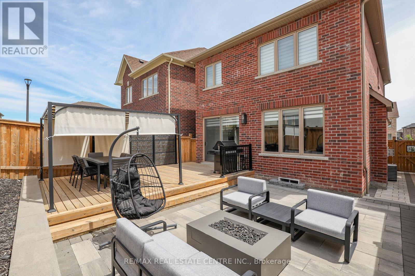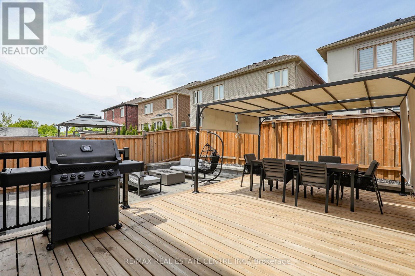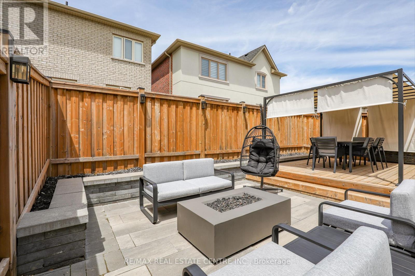1004 Kingpeak Crescent Pickering, Ontario L1X 0H3
$4,000 Monthly
Modern Luxury Living in Sought-After New Seaton, Pickering Welcome To This Stunning 3-bedroom, 4-Bathroom Detached Home In The Heart Of New Seaton, Offering Over 1,850 sq ft Of Modern Living Space On A 30 x 95 ft Lot. Designed For Comfort And Style, This Home Boasts Over $300K In Premium Upgrades And A Layout Perfect For Families And Entertainers Alike. Step Inside To Discover A Custom-Designed Kitchen With Quartz Countertops, A Dramatic Waterfall Island, And Modern Light Fixtures That Illuminate Every Space Beautifully. The Open-Concept Main Floor Features Sleek Hardwood Floors, Large Windows, And A Seamless Flow Ideal For Both Everyday Living And Entertaining. Upstairs, You Will Find Three Spacious Bedrooms, Including A Serene Primary Suite With Spa-Like Bathroom Finishes. The 2 Full And 2 Half Baths Throughout The Home Are Outfitted With Quartz And Granite Countertops, Offering Both Elegance And Durability. Outside, Enjoy Custom Hardscaping In Both The Front And Backyard, Creating A Beautiful And Low-Maintenance Setting. The Backyard Is Made For Entertaining, With Ample Space For Gatherings And Relaxation. A Finished Basement Provides Extra Living Space Ready For Your Personal Touch Perfect For A Home Office, Gym, Or Media Room. Located Just Minutes From Parks, Top-Rated Schools, Shopping, Dining, Highways, And Public Transit, This Home Offers The Perfect Blend Of Convenience And Luxury. (id:50886)
Property Details
| MLS® Number | E12331268 |
| Property Type | Single Family |
| Community Name | Rural Pickering |
| Amenities Near By | Park, Public Transit, Schools |
| Equipment Type | Water Heater |
| Features | Carpet Free |
| Parking Space Total | 2 |
| Rental Equipment Type | Water Heater |
| Structure | Deck |
Building
| Bathroom Total | 4 |
| Bedrooms Above Ground | 3 |
| Bedrooms Total | 3 |
| Amenities | Fireplace(s) |
| Appliances | Garage Door Opener Remote(s), Water Heater, Water Softener, Dishwasher, Dryer, Stove, Washer, Refrigerator |
| Basement Development | Finished |
| Basement Type | N/a (finished) |
| Construction Style Attachment | Detached |
| Cooling Type | Central Air Conditioning |
| Exterior Finish | Brick |
| Fireplace Present | Yes |
| Flooring Type | Hardwood |
| Foundation Type | Poured Concrete |
| Half Bath Total | 2 |
| Heating Fuel | Natural Gas |
| Heating Type | Forced Air |
| Stories Total | 2 |
| Size Interior | 1,500 - 2,000 Ft2 |
| Type | House |
| Utility Water | Municipal Water |
Parking
| Attached Garage | |
| Garage |
Land
| Acreage | No |
| Land Amenities | Park, Public Transit, Schools |
| Landscape Features | Landscaped |
| Sewer | Sanitary Sewer |
| Size Depth | 28 Ft ,6 In |
| Size Frontage | 9 Ft ,2 In |
| Size Irregular | 9.2 X 28.5 Ft |
| Size Total Text | 9.2 X 28.5 Ft |
Rooms
| Level | Type | Length | Width | Dimensions |
|---|---|---|---|---|
| Second Level | Primary Bedroom | 3.9 m | 5 m | 3.9 m x 5 m |
| Second Level | Bedroom | 3 m | 3.1 m | 3 m x 3.1 m |
| Second Level | Bedroom | 3.4 m | 3.3 m | 3.4 m x 3.3 m |
| Second Level | Laundry Room | 1.22 m | 1.83 m | 1.22 m x 1.83 m |
| Basement | Office | 3.05 m | 4.27 m | 3.05 m x 4.27 m |
| Basement | Foyer | 2.13 m | 1.77 m | 2.13 m x 1.77 m |
| Basement | Recreational, Games Room | 6.71 m | 5.64 m | 6.71 m x 5.64 m |
| Ground Level | Family Room | 3.6 m | 5.7 m | 3.6 m x 5.7 m |
| Ground Level | Kitchen | 5.5 m | 5.7 m | 5.5 m x 5.7 m |
| Ground Level | Dining Room | 3.4 m | 4 m | 3.4 m x 4 m |
https://www.realtor.ca/real-estate/28704845/1004-kingpeak-crescent-pickering-rural-pickering
Contact Us
Contact us for more information
Meena Hakimyar
Salesperson
1140 Burnhamthorpe Rd W #141-A
Mississauga, Ontario L5C 4E9
(905) 270-2000
(905) 270-0047

