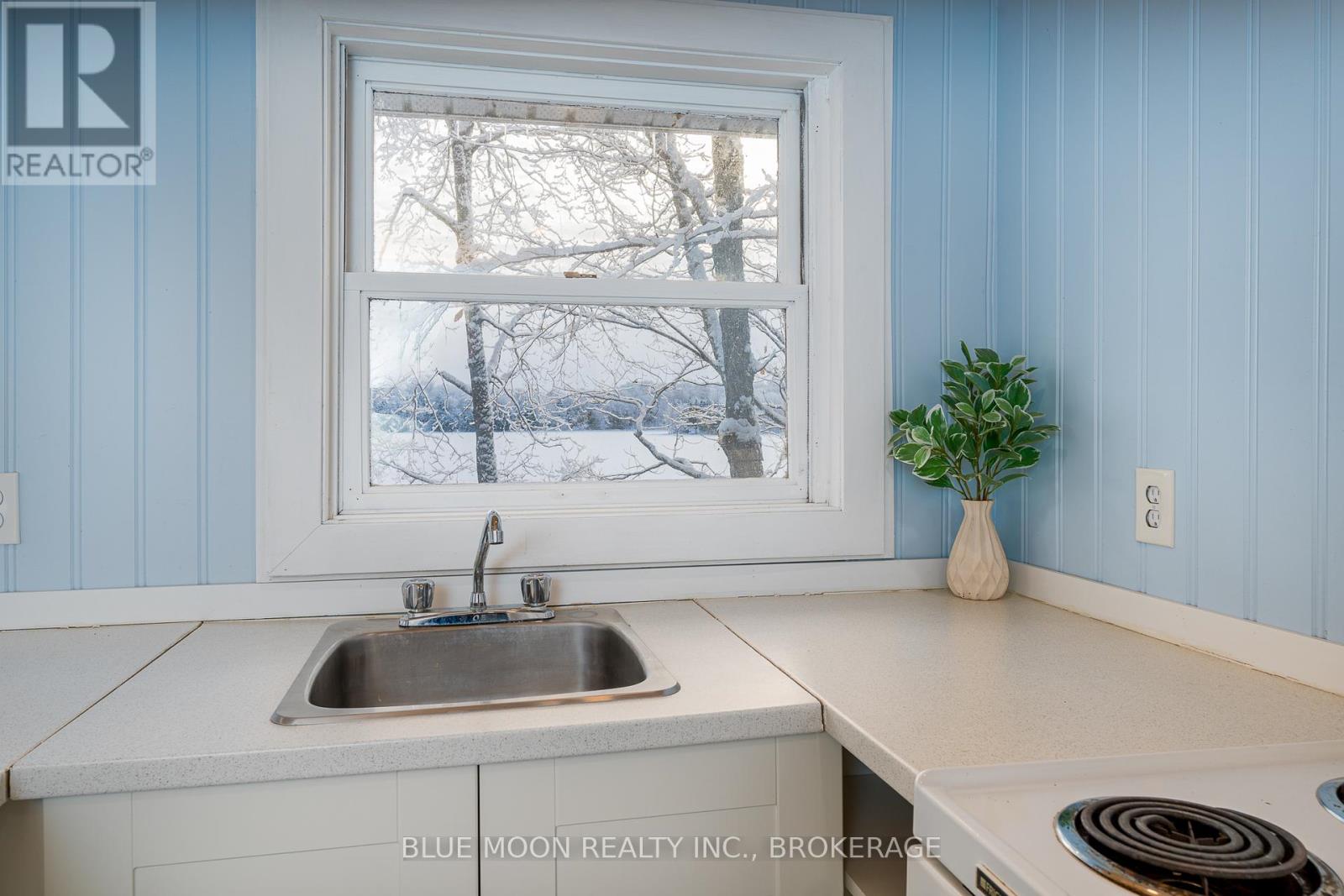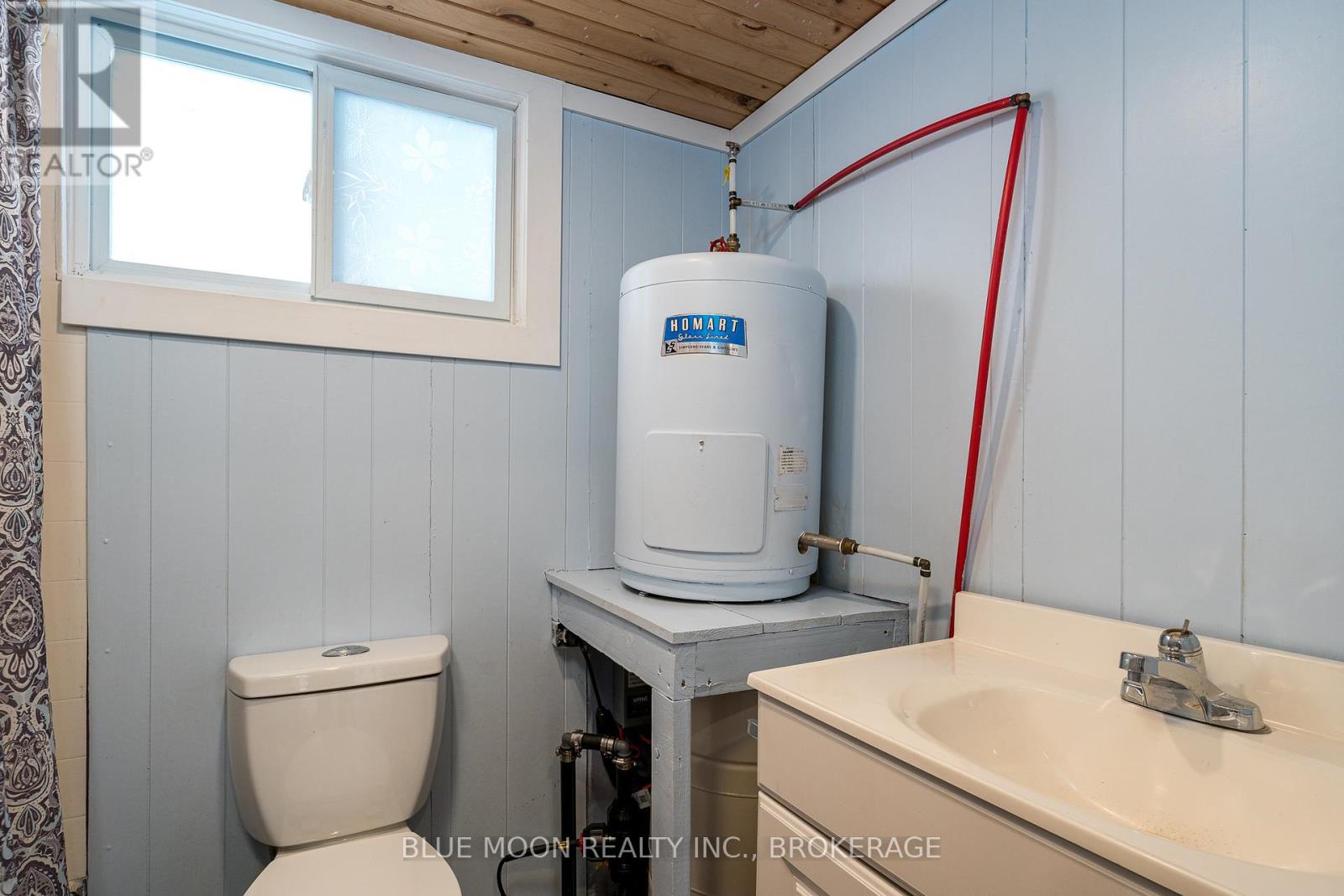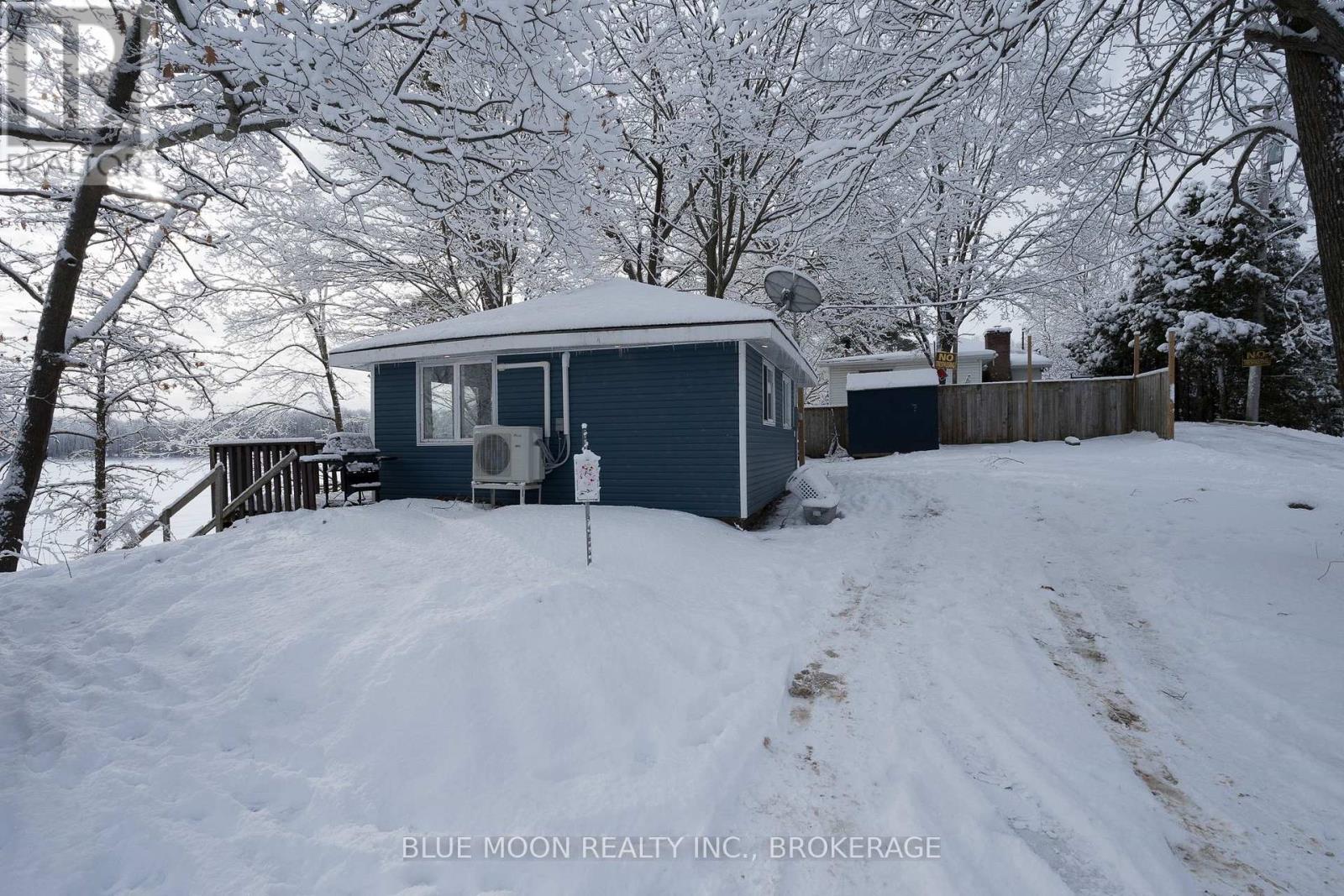1004 Masonville Lane South Frontenac, Ontario K0H 2W0
$325,000
Your dream cottage lifestyle or 4-season retreat awaits! Imagine waking up to the birds singing at this charming waterfront escape nestled on the serene shores of Howes Lake in Verona, only 25 minutes from Kingston. This delightful two-bedroom, one-bathroom bungalow has been thoughtfully updated to offer both comfort and modern conveniences, making it an ideal year-round haven or seasonal getaway. With low-maintenance vinyl siding, a new ductless system for heating and cooling (2024), an updated 200 amp electrical panel (2024), a heated lake water line (2024), upgraded insulation in recent years, and newer roof shingles, ensuring ease of care. Inside you'll love the expansive lake views with an open-concept living space, and country chic kitchen for an inviting atmosphere to curl up and relax or entertain. Direct lake access from your private dock is the perfect way to enjoy swimming, boating, and fishing with a convenient shed to store all your recreational equipment. Explore the K&P Trail just outside your doorstep for hiking, biking, ATVing, snowshoeing, and snowmobiling! The historic village of Verona is where you'll shop fresh produce at the farmer's market, browse for antiques, and enjoy the local eatery. A short drive takes you directly into the vibrant city of Kingston for all the urban amenities and downtown life. The municipally maintained road provides easy access year-round with excellent proximity to major highways (Hwy 401 & Hwy 7) travel is convenient to both the Greater Toronto Area and Ottawa. (id:50886)
Property Details
| MLS® Number | X11960403 |
| Property Type | Single Family |
| Community Name | Frontenac South |
| Easement | Right Of Way |
| Features | Wooded Area, Lighting |
| Parking Space Total | 2 |
| Structure | Deck, Shed, Dock |
| View Type | View Of Water, Lake View, Direct Water View |
| Water Front Type | Waterfront |
Building
| Bathroom Total | 1 |
| Bedrooms Above Ground | 2 |
| Bedrooms Total | 2 |
| Appliances | Water Heater, Refrigerator, Stove |
| Architectural Style | Bungalow |
| Construction Style Attachment | Detached |
| Cooling Type | Wall Unit |
| Exterior Finish | Vinyl Siding |
| Foundation Type | Wood, Block |
| Heating Fuel | Electric |
| Heating Type | Heat Pump |
| Stories Total | 1 |
| Type | House |
| Utility Water | Lake/river Water Intake |
Parking
| No Garage |
Land
| Access Type | Year-round Access, Private Docking |
| Acreage | No |
| Sewer | Holding Tank |
| Size Depth | 89 Ft ,6 In |
| Size Frontage | 49 Ft |
| Size Irregular | 49 X 89.5 Ft |
| Size Total Text | 49 X 89.5 Ft|under 1/2 Acre |
| Zoning Description | Rlsw |
Rooms
| Level | Type | Length | Width | Dimensions |
|---|---|---|---|---|
| Main Level | Living Room | 3.73 m | 3.37 m | 3.73 m x 3.37 m |
| Main Level | Kitchen | 2.21 m | 3.37 m | 2.21 m x 3.37 m |
| Main Level | Bedroom | 3.05 m | 2.5 m | 3.05 m x 2.5 m |
| Main Level | Bedroom 2 | 2.79 m | 2.48 m | 2.79 m x 2.48 m |
| Main Level | Bathroom | 1.6 m | 2.21 m | 1.6 m x 2.21 m |
Utilities
| Wireless | Available |
Contact Us
Contact us for more information
Kady Romagnuolo
Broker of Record
www.bluemoonrealty.ca/
www.facebook.com/Kady.Romagnuolo
556 O'connor Dr.
Kingston, Ontario K7P 1N3
(613) 305-2583
www.bluemoonrealty.ca/





















































