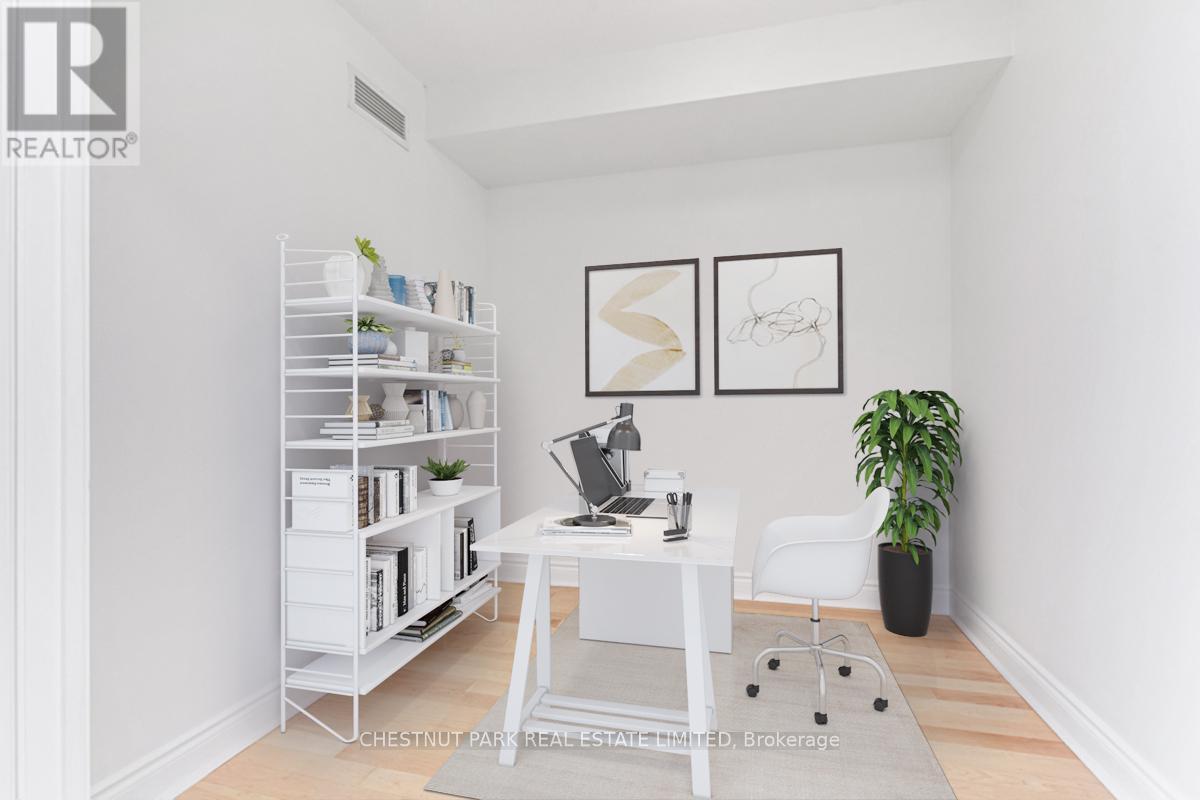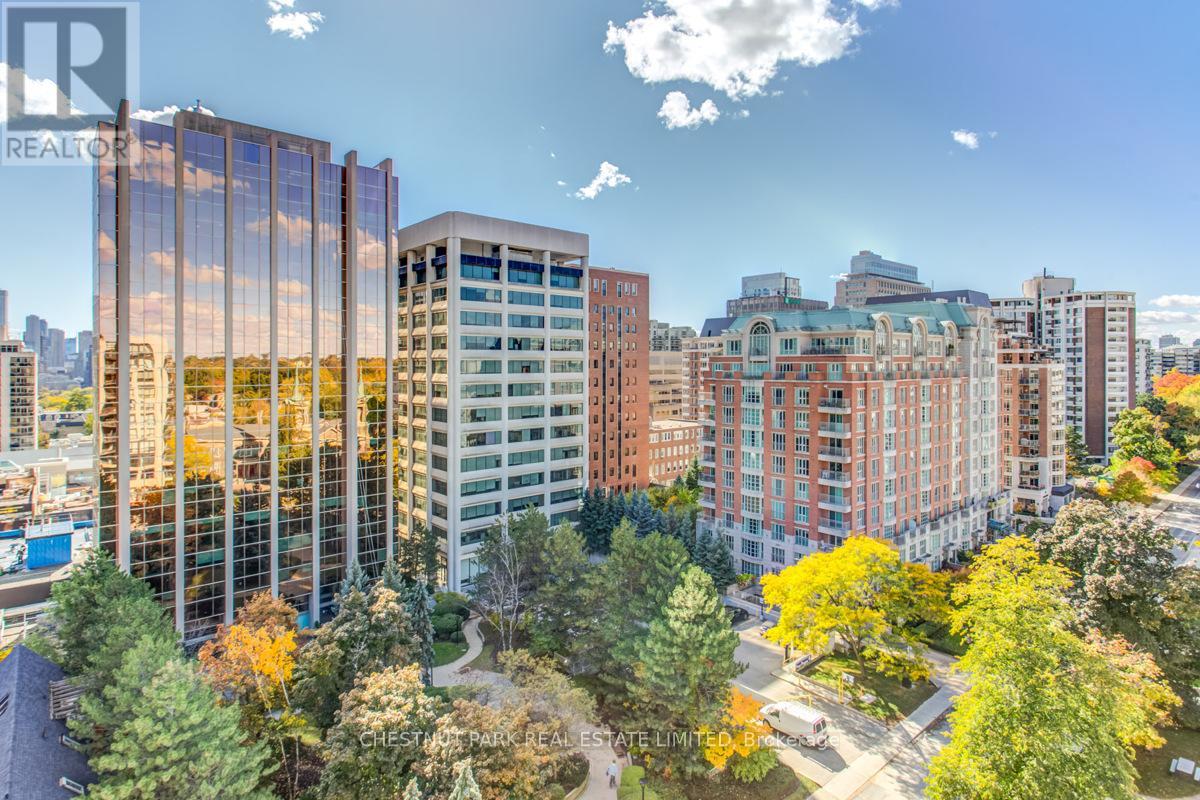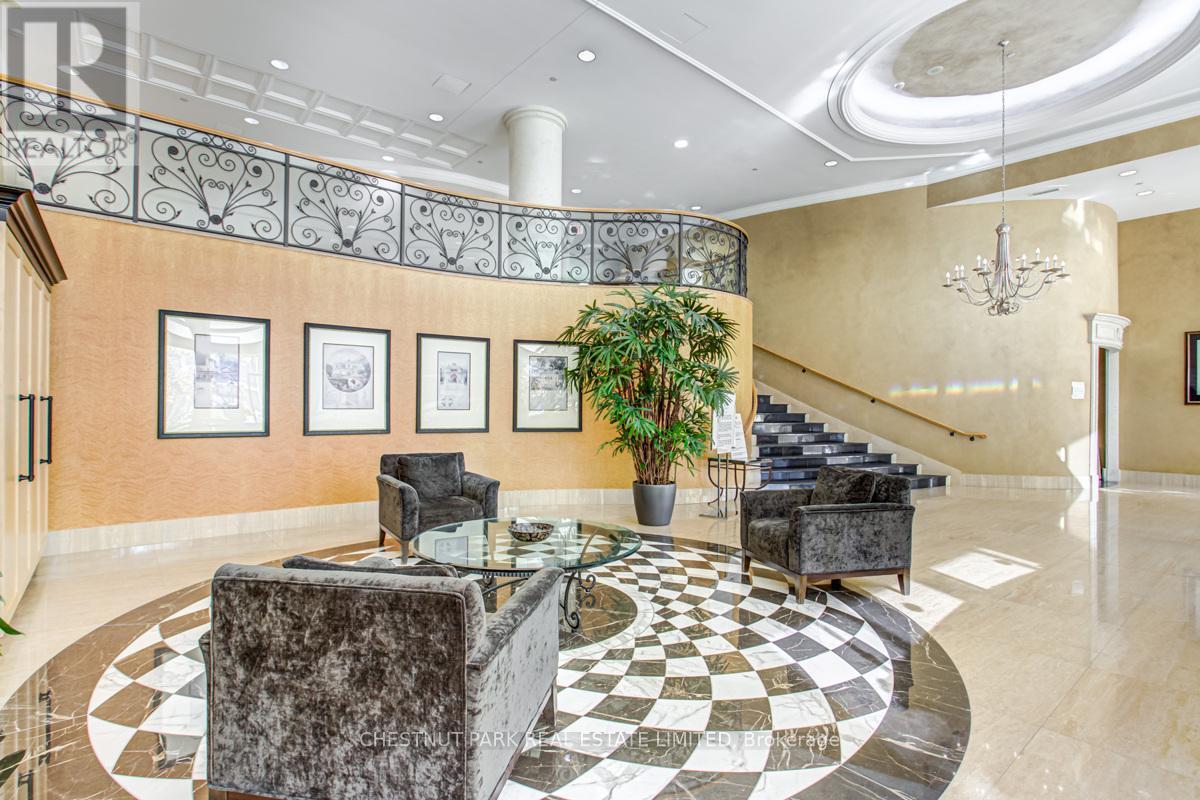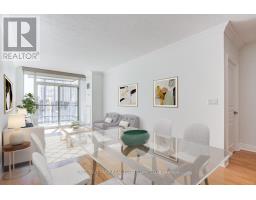1005 - 10 Delisle Avenue Toronto, Ontario M4V 3C6
$3,400 Monthly
Fabulous Unit In Demand Location At Yonge & St. Clair. Light, Bright & Full Of Sunlight With A Beautiful South Exposure. Great layout with generous room sizes - 823 sq ft. Working From Home? The Spacious Den Can Be Your Designated Home Office With French Doors. Need A 2nd Bedroom? The Den Is Large Enough To Accommodate This! The Master Suite Offers A Large Bedroom With Walk-In Closet And 4-Piece Bath. Beautiful Hardwood Flooring Throughout & Spacious Open Concept Living/Dining areas. Includes parking & locker. **** EXTRAS **** Luxury Building With 24Hr Concierge Service. Walking Distance To Everything You Need! Parking, Locker, Bike Storage, Great Amenities, All At Your Fingertips. Non-Smoking Building. (id:50886)
Property Details
| MLS® Number | C9513956 |
| Property Type | Single Family |
| Community Name | Yonge-St. Clair |
| AmenitiesNearBy | Park, Schools |
| CommunityFeatures | Pet Restrictions |
| Features | Ravine, Balcony, Carpet Free |
| ParkingSpaceTotal | 1 |
Building
| BathroomTotal | 2 |
| BedroomsAboveGround | 1 |
| BedroomsBelowGround | 1 |
| BedroomsTotal | 2 |
| Amenities | Security/concierge, Exercise Centre, Recreation Centre, Party Room, Storage - Locker |
| CoolingType | Central Air Conditioning |
| ExteriorFinish | Brick |
| FlooringType | Hardwood |
| HeatingFuel | Natural Gas |
| HeatingType | Forced Air |
| SizeInterior | 799.9932 - 898.9921 Sqft |
| Type | Apartment |
Parking
| Underground |
Land
| Acreage | No |
| LandAmenities | Park, Schools |
Rooms
| Level | Type | Length | Width | Dimensions |
|---|---|---|---|---|
| Main Level | Living Room | 6.7 m | 3.1 m | 6.7 m x 3.1 m |
| Main Level | Dining Room | 6.7 m | 3.1 m | 6.7 m x 3.1 m |
| Main Level | Kitchen | 5.5 m | 2.72 m | 5.5 m x 2.72 m |
| Main Level | Primary Bedroom | 3.9 m | 3.3 m | 3.9 m x 3.3 m |
| Main Level | Den | 2.54 m | 2.45 m | 2.54 m x 2.45 m |
Interested?
Contact us for more information
Katherine Buck
Salesperson
1300 Yonge St Ground Flr
Toronto, Ontario M4T 1X3































