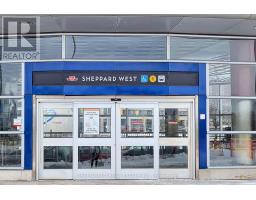1005 - 1060 Sheppard Avenue W Toronto, Ontario M3J 0G7
3 Bedroom
2 Bathroom
999.992 - 1198.9898 sqft
Indoor Pool
Central Air Conditioning
Forced Air
$3,500 Monthly
Stunning Two Bedrooms Plus Den With Balcony And Spectacular East Neighbourhood View!. Amazing Location Steps To Sheppard West Subway Station, Ttc, Downsview Park, Minutes To Yorkdale Shopping Center, 401 And The Allen Expw. Best Amenities in the area: Swimming Pool, Hot Tub, Sauna, Gym, Party Room, Golf Simulator, Guest Suites, 24 Hr Concierge. Ample Visitor Parking! **** EXTRAS **** Stainless Steel Fridge, Stove, Built In Dishwasher, Built In Microwave, Washer And Dryer, 1 Parking Spot. All Measurements As Per Builder Plans. (id:50886)
Property Details
| MLS® Number | W9512222 |
| Property Type | Single Family |
| Community Name | York University Heights |
| CommunityFeatures | Pet Restrictions |
| Features | Balcony |
| ParkingSpaceTotal | 1 |
| PoolType | Indoor Pool |
Building
| BathroomTotal | 2 |
| BedroomsAboveGround | 2 |
| BedroomsBelowGround | 1 |
| BedroomsTotal | 3 |
| Amenities | Security/concierge, Exercise Centre, Party Room, Sauna |
| CoolingType | Central Air Conditioning |
| ExteriorFinish | Concrete |
| FlooringType | Laminate |
| HeatingFuel | Natural Gas |
| HeatingType | Forced Air |
| SizeInterior | 999.992 - 1198.9898 Sqft |
| Type | Apartment |
Parking
| Underground |
Land
| Acreage | No |
Rooms
| Level | Type | Length | Width | Dimensions |
|---|---|---|---|---|
| Main Level | Living Room | 6.34 m | 3.78 m | 6.34 m x 3.78 m |
| Main Level | Dining Room | 6.34 m | 3.78 m | 6.34 m x 3.78 m |
| Main Level | Kitchen | 3.35 m | 2.43 m | 3.35 m x 2.43 m |
| Main Level | Primary Bedroom | 3.05 m | 3.68 m | 3.05 m x 3.68 m |
| Main Level | Bedroom 2 | 3.68 m | 3.05 m | 3.68 m x 3.05 m |
| Main Level | Den | 2.44 m | 2.44 m | 2.44 m x 2.44 m |
Interested?
Contact us for more information
Anat Papp
Broker of Record
Greenfield Real Estate Inc.
588 Mount Pleasant Rd Upper Flr
Toronto, Ontario M4S 2M8
588 Mount Pleasant Rd Upper Flr
Toronto, Ontario M4S 2M8



































